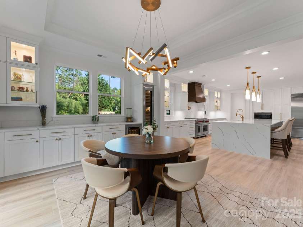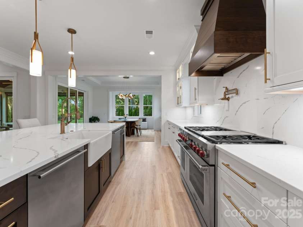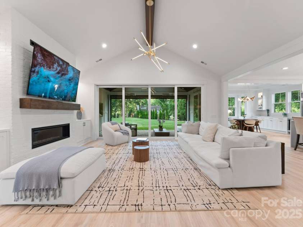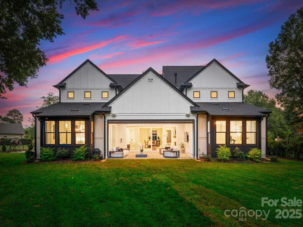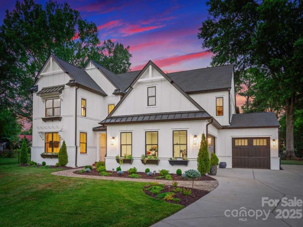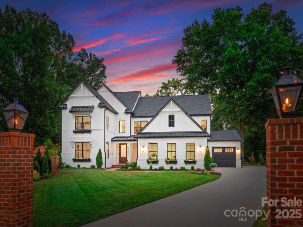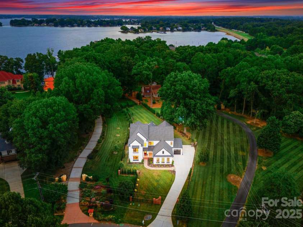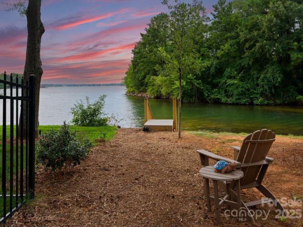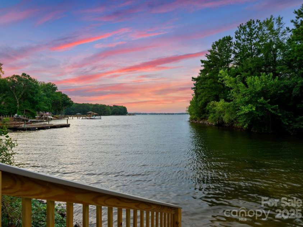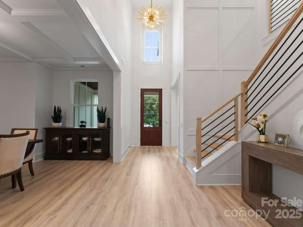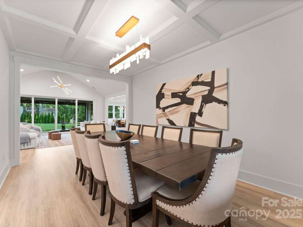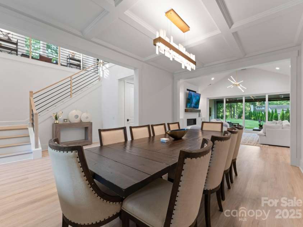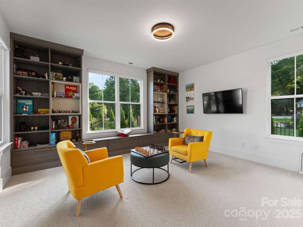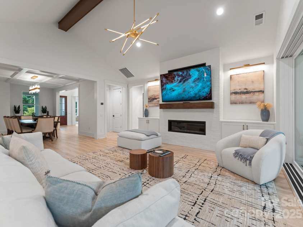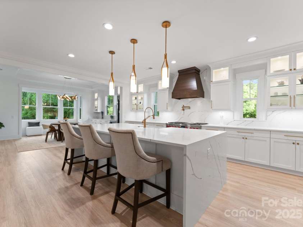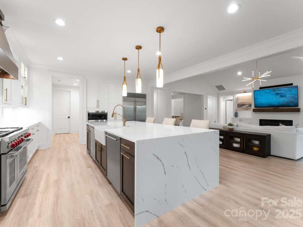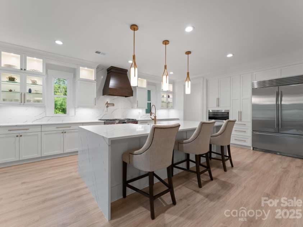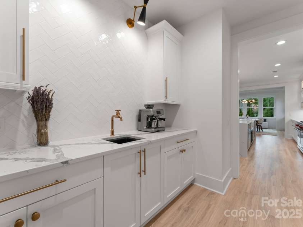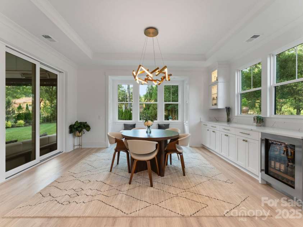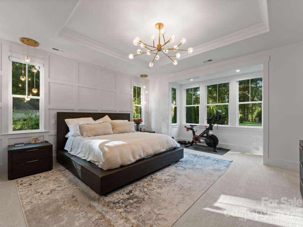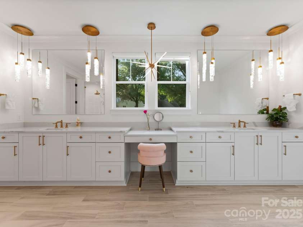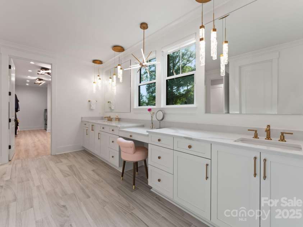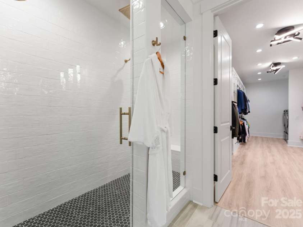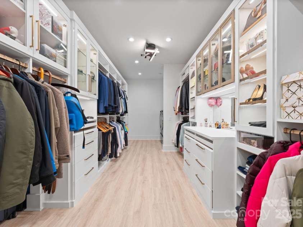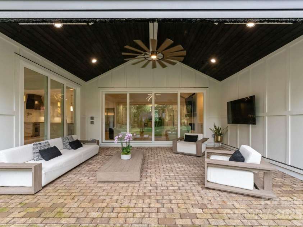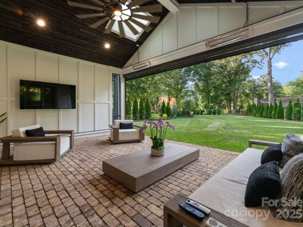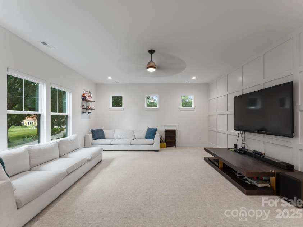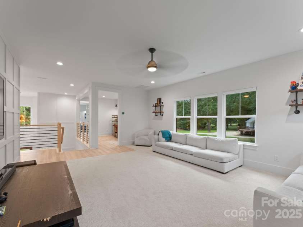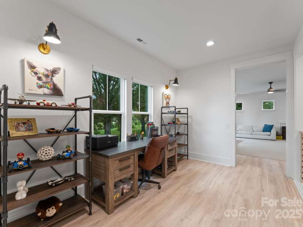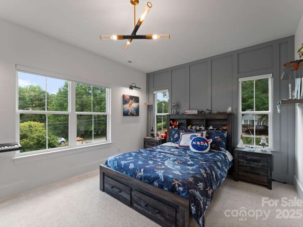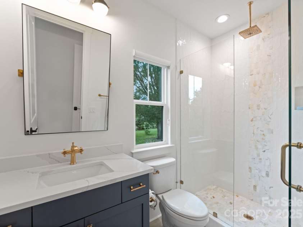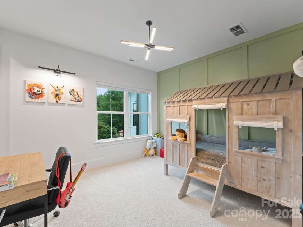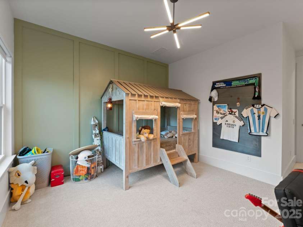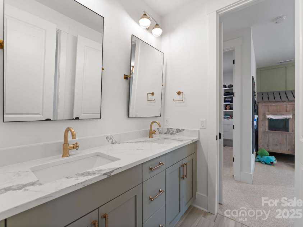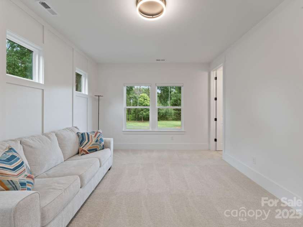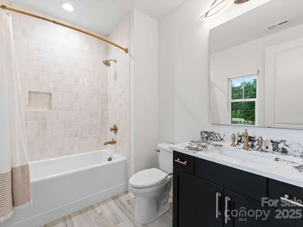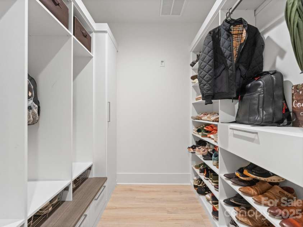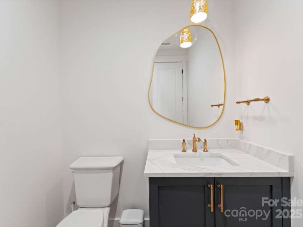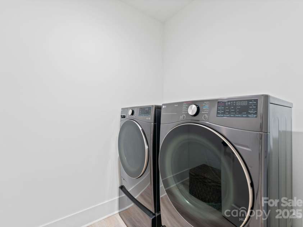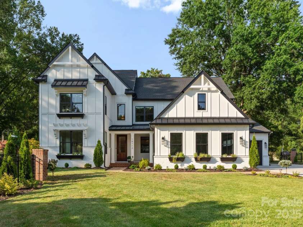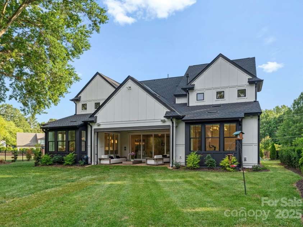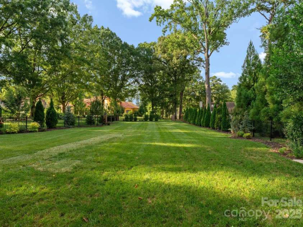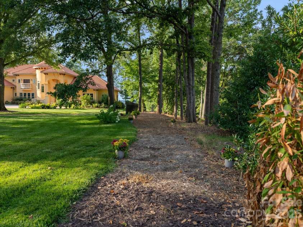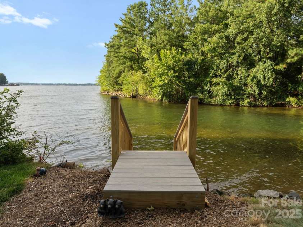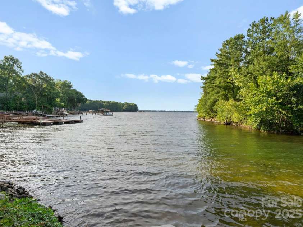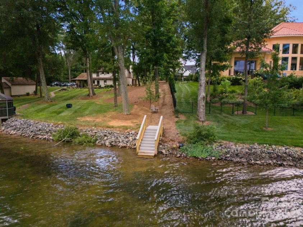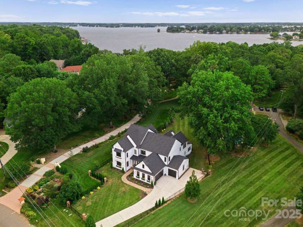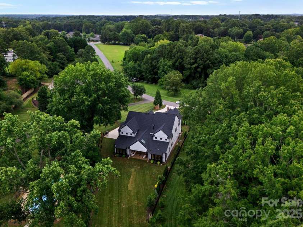16112 Terry Lane, Huntersville NC
- 5 Bed
- 5 Bath
- 2929 ft2
- 0.5 ac
For Sale $2,290,000
Remarks:
Luxury lakeside living with no HOA in this fully customized 2024 Classica Home. Spanning over 4,900 sqft, this home offers high-end finishes throughout, California Closets throughout, motorized blackout shades, and designer lighting. The chef’s kitchen features Sub-Zero, Wolf, and Cove appliances, double dishwashers, wine/beverage fridges, and a double gas range. The main-level primary suite includes a spa-like bath and private laundry. Oversized sliders open to a screened patio, professionally landscaped yard, and lake access via composite and wood steps. Additional highlights include a 3-car garage, extended driveway for boat/jet ski parking, aluminum fencing, and gas lanterns at entry. Walk-in attic on second floor. Pre-installed plumbing for pool, with electrical wiring ready for security cameras, an outdoor kitchen, and a shower. Kinetico water system and two laundry areas included. Home warranty valid through 11/1/25. Minutes from Birkdale, I-77, and top Huntersville amenities.
Exterior Features:
In-Ground Irrigation
Interior Features:
Attic Walk In, Built-in Features, Drop Zone, Entrance Foyer, Kitchen Island, Open Floorplan, Pantry, Walk-In Closet(s), Walk-In Pantry, Wet Bar
General Information:
| List Price: | $2,290,000 |
| Status: | For Sale |
| Bedrooms: | 5 |
| Type: | Single Family Residence |
| Approx Sq. Ft.: | 2929 sqft |
| Parking: | Driveway, Electric Vehicle Charging Station(s), Attached Garage, Garage Faces Front, Garage Faces Side |
| MLS Number: | CAR4285374 |
| Subdivision: | None |
| Style: | Modern |
| Bathrooms: | 5 |
| Lot Description: | Cleared, Level, Waterfront, Other - See Remarks |
| Year Built: | 2024 |
| Sewer Type: | Public Sewer |
Assigned Schools:
| Elementary: | Barnette |
| Middle: | Francis Bradley |
| High: | Hopewell |

Price & Sales History
| Date | Event | Price | $/SQFT |
| 09-14-2025 | Under Contract | $2,290,000 | $782 |
| 08-23-2025 | Price Decrease | $2,290,000-4.58% | $782 |
| 05-22-2025 | Listed | $2,400,000 | $820 |
Nearby Schools
These schools are only nearby your property search, you must confirm exact assigned schools.
| School Name | Distance | Grades | Rating |
| Grand Oak Elementary School | 2 miles | KG-05 | 10 |
| Torrence Creek Elementary | 3 miles | KG-05 | 9 |
| J.V. Washam Elementary | 3 miles | KG-05 | 8 |
| Huntersville Elementary | 4 miles | KG-05 | 10 |
| Thunderbird Preparatory School | 4 miles | KG-05 | 6 |
| Cornelius Elementary | 4 miles | KG-05 | 8 |
Source is provided by local and state governments and municipalities and is subject to change without notice, and is not guaranteed to be up to date or accurate.
Properties For Sale Nearby
Mileage is an estimation calculated from the property results address of your search. Driving time will vary from location to location.
| Street Address | Distance | Status | List Price | Days on Market |
| 16112 Terry Lane, Huntersville NC | 0 mi | $2,290,000 | days | |
| 15500 NC Hwy 73 Highway, Huntersville NC | 0.2 mi | $765,000 | days | |
| 14914 Dewpoint Place, Huntersville NC | 0.3 mi | $599,900 | days | |
| 12128 Avast Drive, Huntersville NC | 0.3 mi | $814,910 | days | |
| 8032 Parknoll Drive, Huntersville NC | 0.3 mi | $739,900 | days | |
| 7909 Parknoll Drive, Huntersville NC | 0.3 mi | $469,000 | days |
Sold Properties Nearby
Mileage is an estimation calculated from the property results address of your search. Driving time will vary from location to location.
| Street Address | Distance | Property Type | Sold Price | Property Details |
Commute Distance & Time

Powered by Google Maps
Mortgage Calculator
| Down Payment Amount | $990,000 |
| Mortgage Amount | $3,960,000 |
| Monthly Payment (Principal & Interest Only) | $19,480 |
* Expand Calculator (incl. monthly expenses)
| Property Taxes |
$
|
| H.O.A. / Maintenance |
$
|
| Property Insurance |
$
|
| Total Monthly Payment | $20,941 |
Demographic Data For Zip 28078
|
Occupancy Types |
|
Transportation to Work |
Source is provided by local and state governments and municipalities and is subject to change without notice, and is not guaranteed to be up to date or accurate.
Property Listing Information
A Courtesy Listing Provided By Henderson Ventures INC
16112 Terry Lane, Huntersville NC is a 2929 ft2 on a 0.500 acres lot. This is for $2,290,000. This has 5 bedrooms, 5 baths, and was built in 2024.
 Based on information submitted to the MLS GRID as of 2025-05-22 11:46:44 EST. All data is
obtained from various sources and may not have been verified by broker or MLS GRID. Supplied
Open House Information is subject to change without notice. All information should be independently
reviewed and verified for accuracy. Properties may or may not be listed by the office/agent
presenting the information. Some IDX listings have been excluded from this website.
Properties displayed may be listed or sold by various participants in the MLS.
Click here for more information
Based on information submitted to the MLS GRID as of 2025-05-22 11:46:44 EST. All data is
obtained from various sources and may not have been verified by broker or MLS GRID. Supplied
Open House Information is subject to change without notice. All information should be independently
reviewed and verified for accuracy. Properties may or may not be listed by the office/agent
presenting the information. Some IDX listings have been excluded from this website.
Properties displayed may be listed or sold by various participants in the MLS.
Click here for more information
Neither Yates Realty nor any listing broker shall be responsible for any typographical errors, misinformation, or misprints, and they shall be held totally harmless from any damages arising from reliance upon this data. This data is provided exclusively for consumers' personal, non-commercial use and may not be used for any purpose other than to identify prospective properties they may be interested in purchasing.
