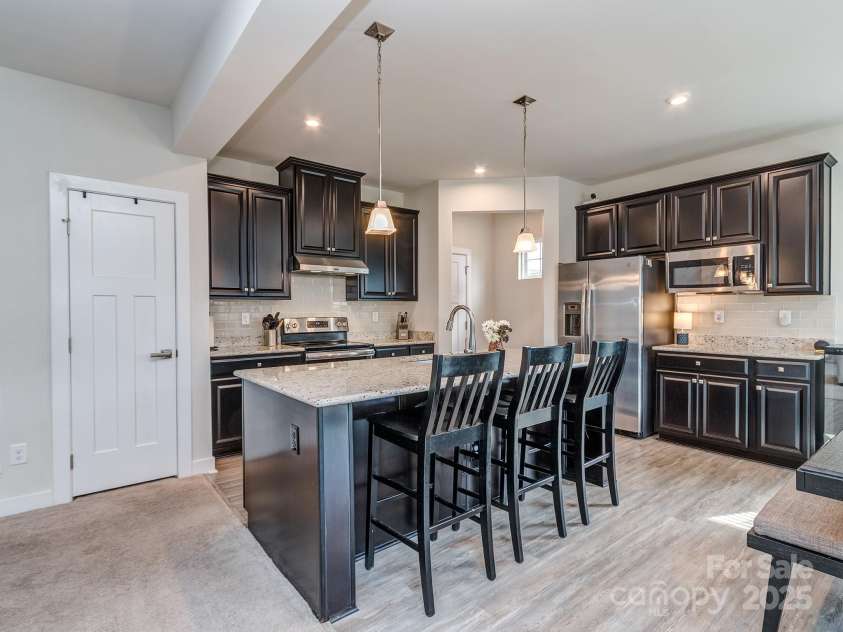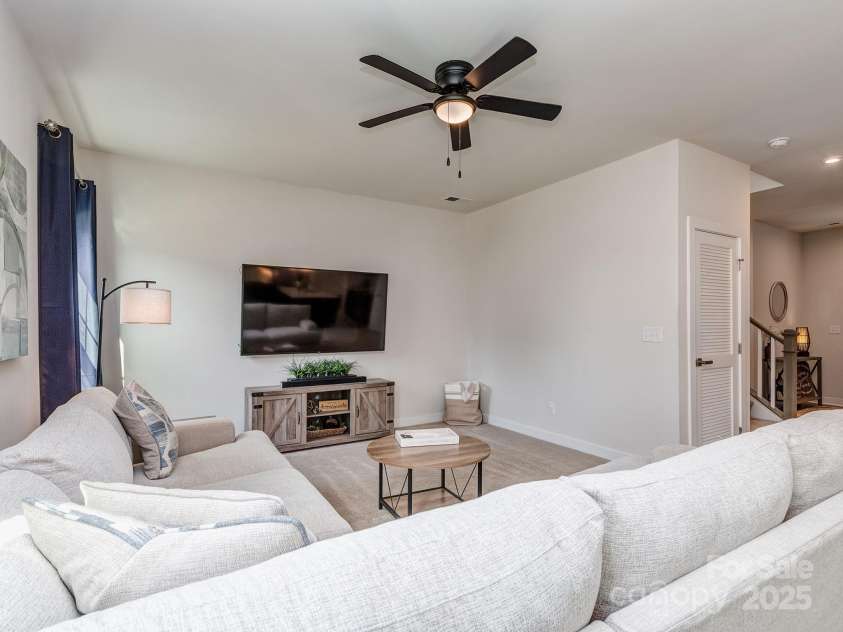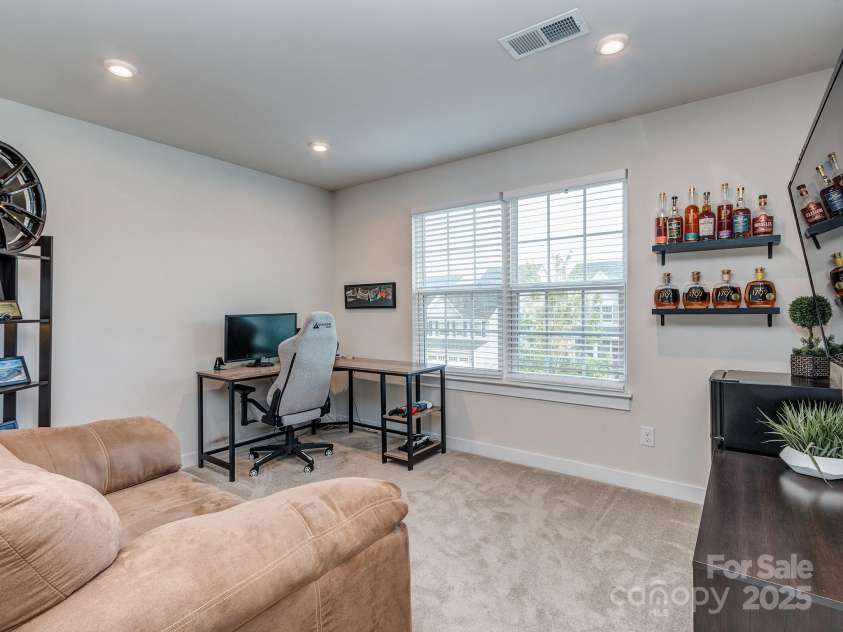1607 Tundra Lane, Denver NC
- 3 Bed
- 3 Bath
- 850 ft2
- 0.2 ac
For Sale $410,000
Remarks:
Picture perfect home in one of Denver's most desirable communities-Easy access off Hwy 16 for an easy commute-Home shows like a new home with all the current finishes you are looking for-Fully fenced back yard with privacy fencing-Built in firepit & beautifully landscaped with lighting-Oversize living room with tons of natural light-Kitchen with large center island, stainless appliances, granite tops & tile backsplash-Tons of counter & cabinet space-Drop zone off large two car garage with built in shelving-Powder room-Huge primary suite with walk in closet-Primary bath with dual basin raised height vanity & walk in shower-Loft / Flex space-Generous secondary bedrooms & closets-Dedicated laundry room with storage-Bright & open floorplan-Community amenities include pool, playground, sidewalks, streetlights and club house-Minutes to all your day to day needs-Enjoy the benefits of low Lincoln county taxes-Home is turn key ready to move into and has been meticulously maintained!
Exterior Features:
Fire Pit
Interior Features:
Attic Other, Breakfast Bar, Garden Tub, Kitchen Island, Open Floorplan, Walk-In Closet(s)
General Information:
| List Price: | $410,000 |
| Status: | For Sale |
| Bedrooms: | 3 |
| Type: | Single Family Residence |
| Approx Sq. Ft.: | 850 sqft |
| Parking: | Attached Garage, Garage Door Opener |
| MLS Number: | CAR4265347 |
| Subdivision: | Villages of Denver |
| Style: | Transitional |
| Bathrooms: | 3 |
| Lot Description: | Level |
| Year Built: | 2019 |
| Sewer Type: | Public Sewer |
Assigned Schools:
| Elementary: | St. James |
| Middle: | East Lincoln |
| High: | East Lincoln |

Nearby Schools
These schools are only nearby your property search, you must confirm exact assigned schools.
| School Name | Distance | Grades | Rating |
| Lincoln Charter School | 1 miles | KG-06 | 10 |
| St James Elementary | 1 miles | PK-05 | 9 |
| Rock Springs Elementary | 3 miles | PK-05 | 9 |
| J.V. Washam Elementary | 8 miles | KG-05 | 8 |
| Cornelius Elementary | 8 miles | KG-05 | 8 |
| Langtree Charter Academy | 9 miles | KG-06 | 9 |
Source is provided by local and state governments and municipalities and is subject to change without notice, and is not guaranteed to be up to date or accurate.
Properties For Sale Nearby
Mileage is an estimation calculated from the property results address of your search. Driving time will vary from location to location.
| Street Address | Distance | Status | List Price | Days on Market |
| 1607 Tundra Lane, Denver NC | 0 mi | $410,000 | days | |
| 496 Kenyon Drive, Denver NC | 0.1 mi | $450,990 | days | |
| 6211 Canyon Trail, Denver NC | 0.1 mi | $475,000 | days | |
| 1880 Tacoma Way, Denver NC | 0.2 mi | $499,999 | days | |
| 6308 Durango Way, Denver NC | 0.2 mi | $599,999 | days | |
| 523 Lenswood Court, Denver NC | 0.2 mi | $480,490 | days |
Sold Properties Nearby
Mileage is an estimation calculated from the property results address of your search. Driving time will vary from location to location.
| Street Address | Distance | Property Type | Sold Price | Property Details |
Commute Distance & Time

Powered by Google Maps
Mortgage Calculator
| Down Payment Amount | $990,000 |
| Mortgage Amount | $3,960,000 |
| Monthly Payment (Principal & Interest Only) | $19,480 |
* Expand Calculator (incl. monthly expenses)
| Property Taxes |
$
|
| H.O.A. / Maintenance |
$
|
| Property Insurance |
$
|
| Total Monthly Payment | $20,941 |
Demographic Data For Zip 28037
|
Occupancy Types |
|
Transportation to Work |
Source is provided by local and state governments and municipalities and is subject to change without notice, and is not guaranteed to be up to date or accurate.
Property Listing Information
A Courtesy Listing Provided By Coldwell Banker Realty
1607 Tundra Lane, Denver NC is a 850 ft2 on a 0.170 acres Level lot. This is for $410,000. This has 3 bedrooms, 3 baths, and was built in 2019.
 Based on information submitted to the MLS GRID as of 2025-07-01 09:21:35 EST. All data is
obtained from various sources and may not have been verified by broker or MLS GRID. Supplied
Open House Information is subject to change without notice. All information should be independently
reviewed and verified for accuracy. Properties may or may not be listed by the office/agent
presenting the information. Some IDX listings have been excluded from this website.
Properties displayed may be listed or sold by various participants in the MLS.
Click here for more information
Based on information submitted to the MLS GRID as of 2025-07-01 09:21:35 EST. All data is
obtained from various sources and may not have been verified by broker or MLS GRID. Supplied
Open House Information is subject to change without notice. All information should be independently
reviewed and verified for accuracy. Properties may or may not be listed by the office/agent
presenting the information. Some IDX listings have been excluded from this website.
Properties displayed may be listed or sold by various participants in the MLS.
Click here for more information
Neither Yates Realty nor any listing broker shall be responsible for any typographical errors, misinformation, or misprints, and they shall be held totally harmless from any damages arising from reliance upon this data. This data is provided exclusively for consumers' personal, non-commercial use and may not be used for any purpose other than to identify prospective properties they may be interested in purchasing.











































































