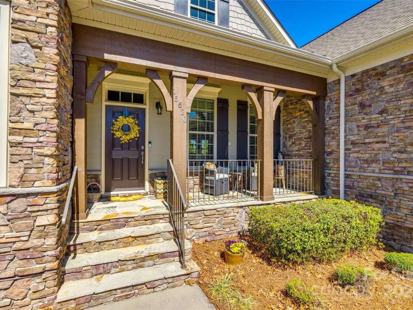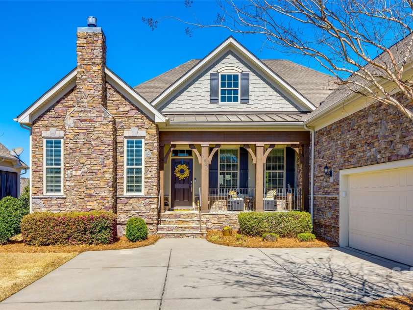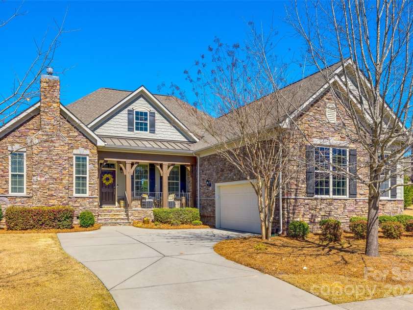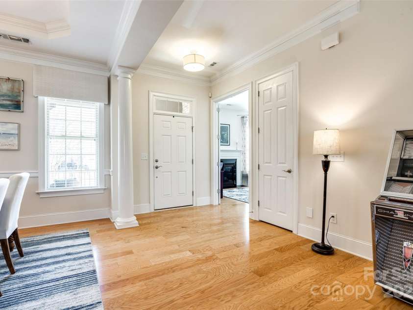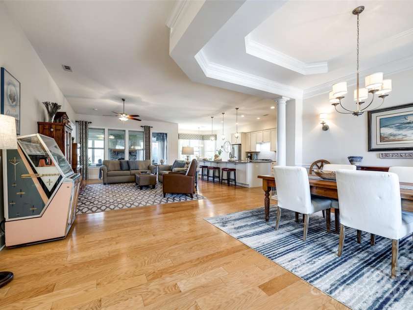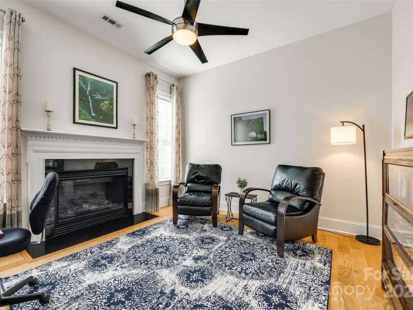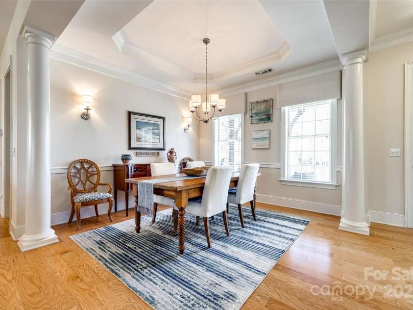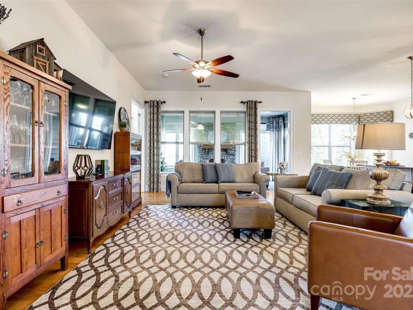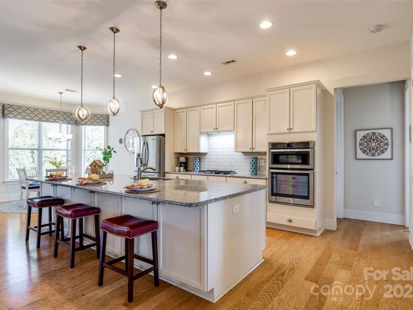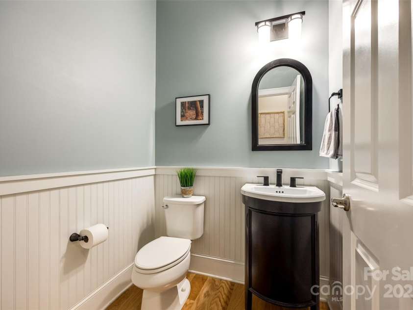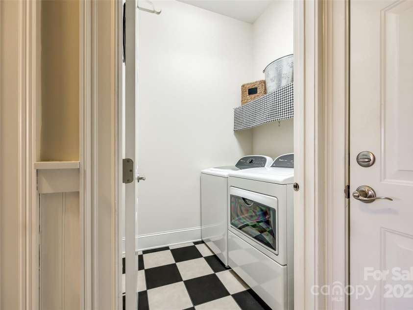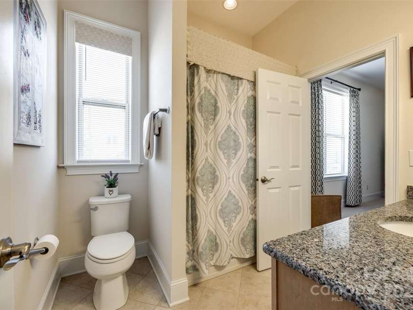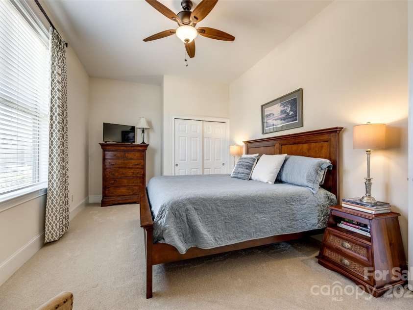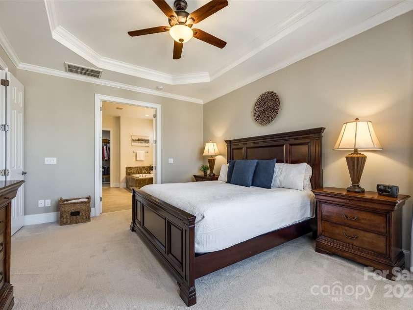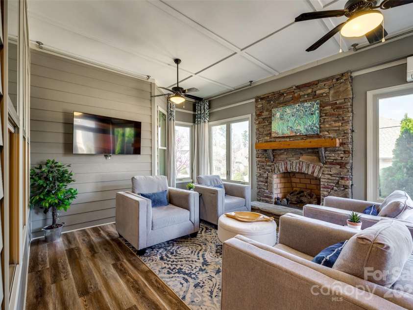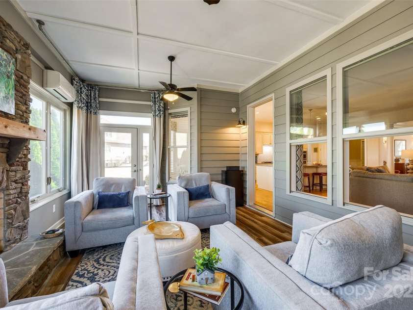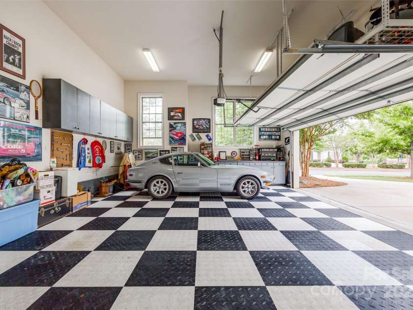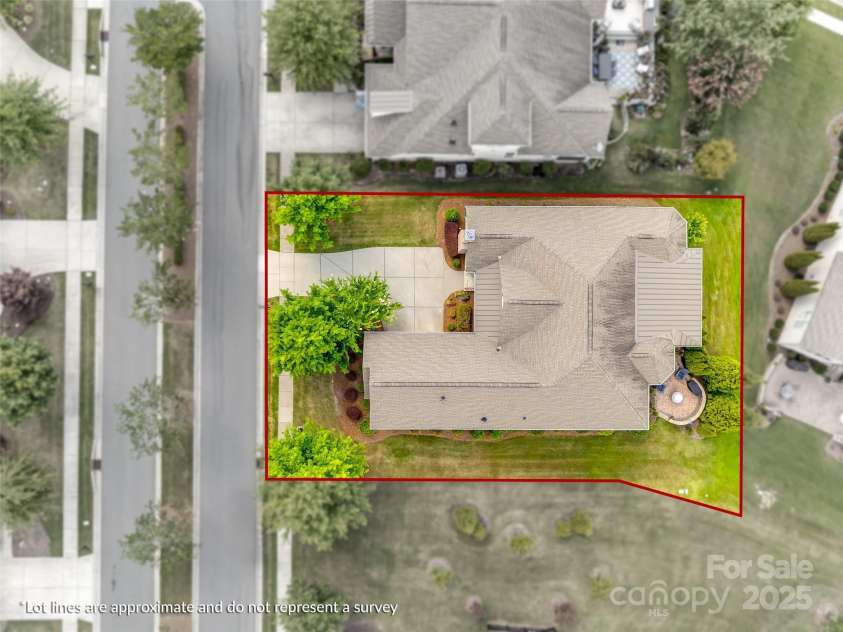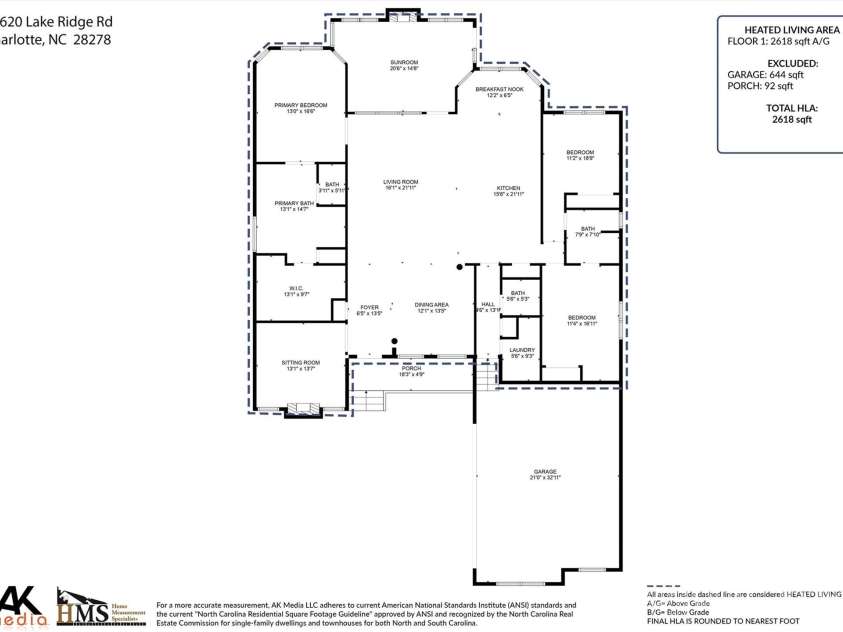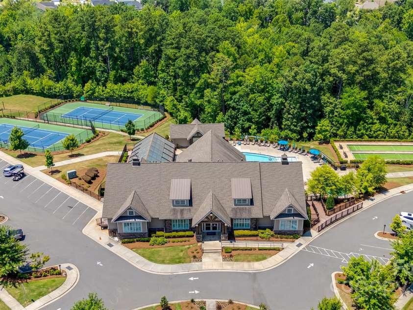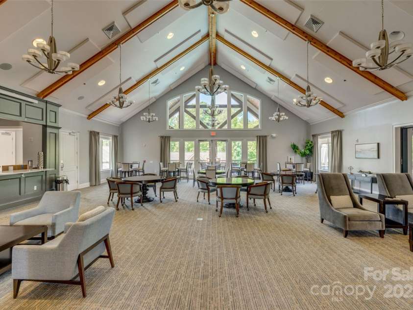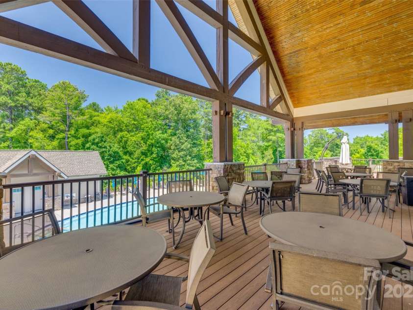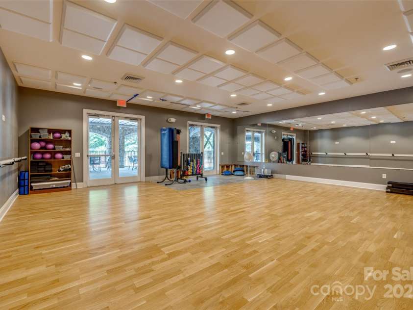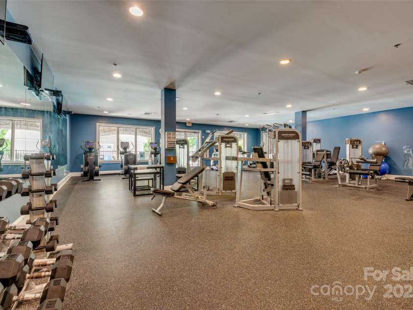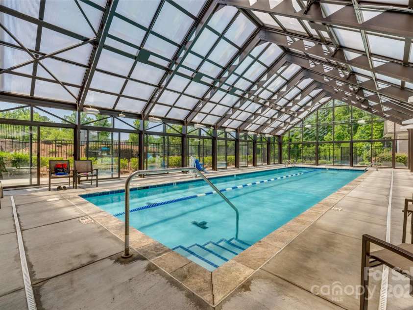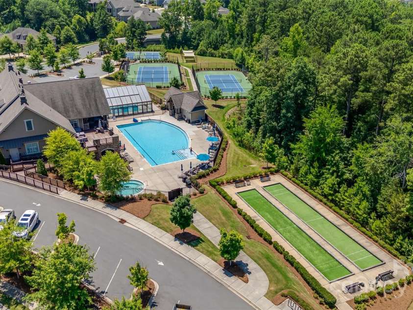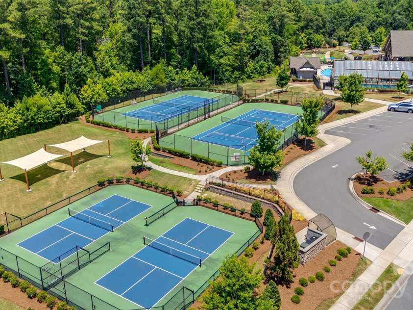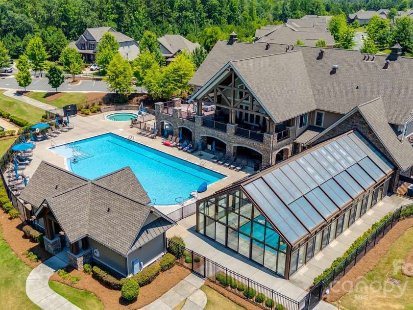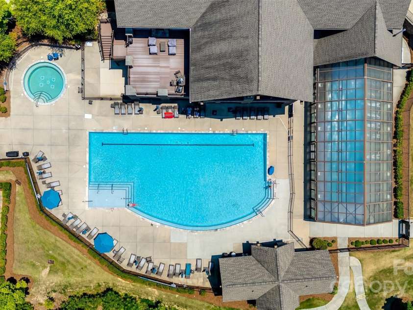15620 Lake Ridge Road, Charlotte NC
- 3 Bed
- 3 Bath
- 2618 ft2
- 0.2 ac
For Sale $698,000
Remarks:
Your Dream Home Awaits in This Stunning Toll Brothers Masterpiece! Discover the highly sought-after single-story Bordeaux plan featuring a coveted 4-season room and entertainer's backyard with custom paver patio. From the moment you arrive, the partial stone facade, mature landscaping, and inviting front porch signal that this is something special. Sophisticated Living Spaces: Step inside to gorgeous real hardwood floors flowing throughout the main living areas. The gourmet kitchen is a chef's delight with stainless steel appliances, 5-burner gas cooktop, wall oven and microwave, gleaming granite countertops with designer tile backsplash, and a spectacular 12-foot island with pendant lighting and breakfast bar—perfect for casual dining and entertaining. Versatile Comfort Zones: Cozy up by the gas log fireplace in your private office, or enjoy morning coffee in the bright 4-season sunroom. The elegant formal dining room with tray ceiling sets the stage for memorable dinner parties and holiday gatherings. Luxurious Primary Retreat: Your serene primary suite overlooks the private backyard oasis and features upscale finishes including tray ceiling, dual vanity, custom tile shower, and an expansive walk-in closet with room for your entire wardrobe. Car Enthusiast's Paradise:This isn't just any garage—it's a 644 sq ft automotive sanctuary! The oversized 2-car space features premium interlocking free-flow polymer tiles that transform it into a showroom-worthy space. Store vehicles, create the ultimate workshop, or design your dream hobby space! Prime Location Perks: Enjoy resort-style living just steps from the neighborhood amenity center. All the convenience without the walk! This meticulously maintained home offers the perfect blend of luxury, functionality, and lifestyle. Don't miss your chance to own this exceptional property!
Exterior Features:
In-Ground Irrigation, Lawn Maintenance
Interior Features:
Attic Other, Breakfast Bar, Cable Prewire, Central Vacuum, Entrance Foyer, Garden Tub, Kitchen Island, Open Floorplan, Pantry, Split Bedroom, Walk-In Closet(s)
General Information:
| List Price: | $698,000 |
| Status: | For Sale |
| Bedrooms: | 3 |
| Type: | Single Family Residence |
| Approx Sq. Ft.: | 2618 sqft |
| Parking: | Driveway, Attached Garage, Garage Door Opener, Garage Faces Side |
| MLS Number: | CAR4238155 |
| Subdivision: | Regency at Palisades |
| Style: | Ranch |
| Bathrooms: | 3 |
| Year Built: | 2014 |
| Sewer Type: | Public Sewer |
Assigned Schools:
| Elementary: | Palisades Park |
| Middle: | Southwest |
| High: | Palisades |

Price & Sales History
| Date | Event | Price | $/SQFT |
| 12-07-2025 | Price Decrease | $698,000-1.55% | $267 |
| 10-24-2025 | Price Decrease | $709,000-2.21% | $271 |
| 08-22-2025 | Price Decrease | $725,000-1.23% | $277 |
| 07-16-2025 | Listed | $734,000 | $281 |
Nearby Schools
These schools are only nearby your property search, you must confirm exact assigned schools.
| School Name | Distance | Grades | Rating |
| Palisades Park Elementary | 1 miles | KG-05 | 9 |
| River Gate Elementary | 3 miles | KG-05 | 7 |
| Steele Creek Elementary | 7 miles | KG-05 | 3 |
| Berewick Elementary | 7 miles | PK-05 | 4 |
| Pineville Elementary | 8 miles | KG-05 | 5 |
| E E Waddell Language Academy | 9 miles | KG-06 | 9 |
Source is provided by local and state governments and municipalities and is subject to change without notice, and is not guaranteed to be up to date or accurate.
Properties For Sale Nearby
Mileage is an estimation calculated from the property results address of your search. Driving time will vary from location to location.
| Street Address | Distance | Status | List Price | Days on Market |
| 15620 Lake Ridge Road, Charlotte NC | 0 mi | $698,000 | days | |
| 14916 Creeks Edge Drive, Charlotte NC | 0.1 mi | $748,875 | days | |
| 15511 Lake Ridge Road, Charlotte NC | 0.1 mi | $638,000 | days | |
| 14830 Creeks Edge Drive, Charlotte NC | 0.1 mi | $746,000 | days | |
| 15016 High Bluff Court, Charlotte NC | 0.1 mi | $675,000 | days | |
| 14920 High Bluff Court, Charlotte NC | 0.2 mi | $694,000 | days |
Sold Properties Nearby
Mileage is an estimation calculated from the property results address of your search. Driving time will vary from location to location.
| Street Address | Distance | Property Type | Sold Price | Property Details |
Commute Distance & Time

Powered by Google Maps
Mortgage Calculator
| Down Payment Amount | $990,000 |
| Mortgage Amount | $3,960,000 |
| Monthly Payment (Principal & Interest Only) | $19,480 |
* Expand Calculator (incl. monthly expenses)
| Property Taxes |
$
|
| H.O.A. / Maintenance |
$
|
| Property Insurance |
$
|
| Total Monthly Payment | $20,941 |
Demographic Data For Zip 28278
|
Occupancy Types |
|
Transportation to Work |
Source is provided by local and state governments and municipalities and is subject to change without notice, and is not guaranteed to be up to date or accurate.
Property Listing Information
A Courtesy Listing Provided By Helen Adams Realty
15620 Lake Ridge Road, Charlotte NC is a 2618 ft2 on a 0.200 acres Appraisal lot. This is for $698,000. This has 3 bedrooms, 3 baths, and was built in 2014.
 Based on information submitted to the MLS GRID as of 2025-07-16 11:36:42 EST. All data is
obtained from various sources and may not have been verified by broker or MLS GRID. Supplied
Open House Information is subject to change without notice. All information should be independently
reviewed and verified for accuracy. Properties may or may not be listed by the office/agent
presenting the information. Some IDX listings have been excluded from this website.
Properties displayed may be listed or sold by various participants in the MLS.
Click here for more information
Based on information submitted to the MLS GRID as of 2025-07-16 11:36:42 EST. All data is
obtained from various sources and may not have been verified by broker or MLS GRID. Supplied
Open House Information is subject to change without notice. All information should be independently
reviewed and verified for accuracy. Properties may or may not be listed by the office/agent
presenting the information. Some IDX listings have been excluded from this website.
Properties displayed may be listed or sold by various participants in the MLS.
Click here for more information
Neither Yates Realty nor any listing broker shall be responsible for any typographical errors, misinformation, or misprints, and they shall be held totally harmless from any damages arising from reliance upon this data. This data is provided exclusively for consumers' personal, non-commercial use and may not be used for any purpose other than to identify prospective properties they may be interested in purchasing.
