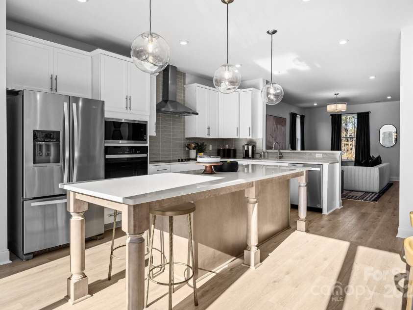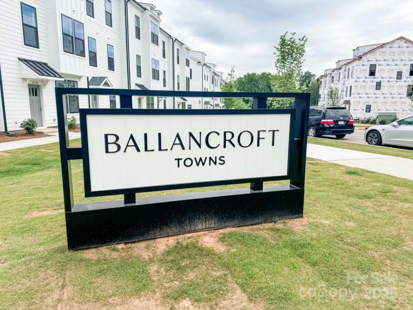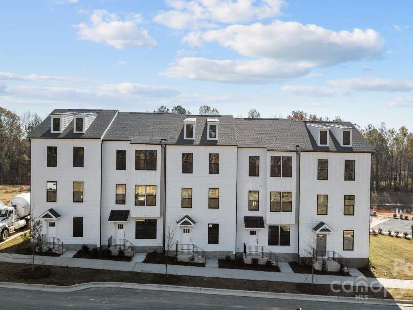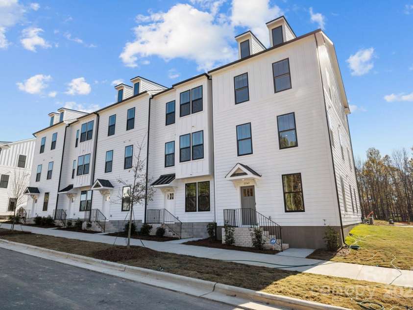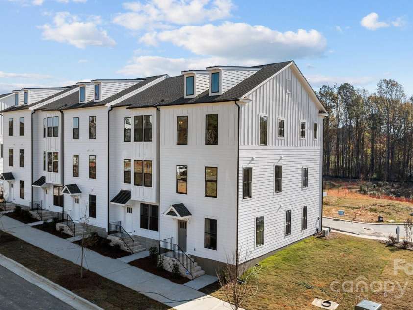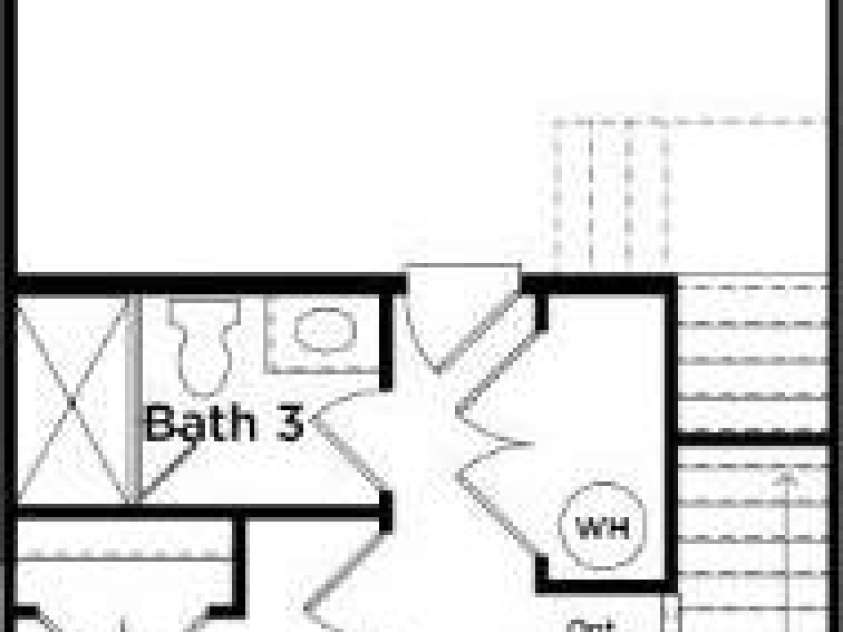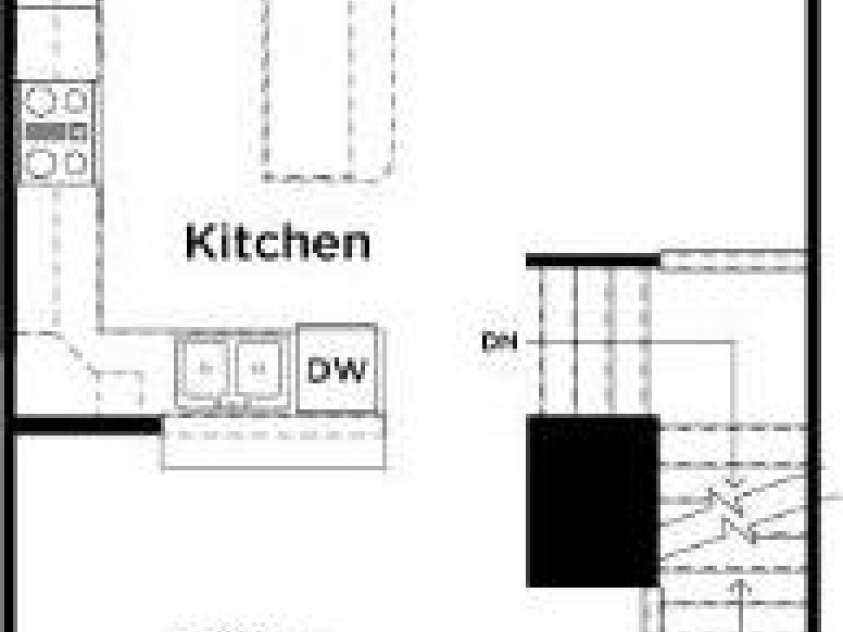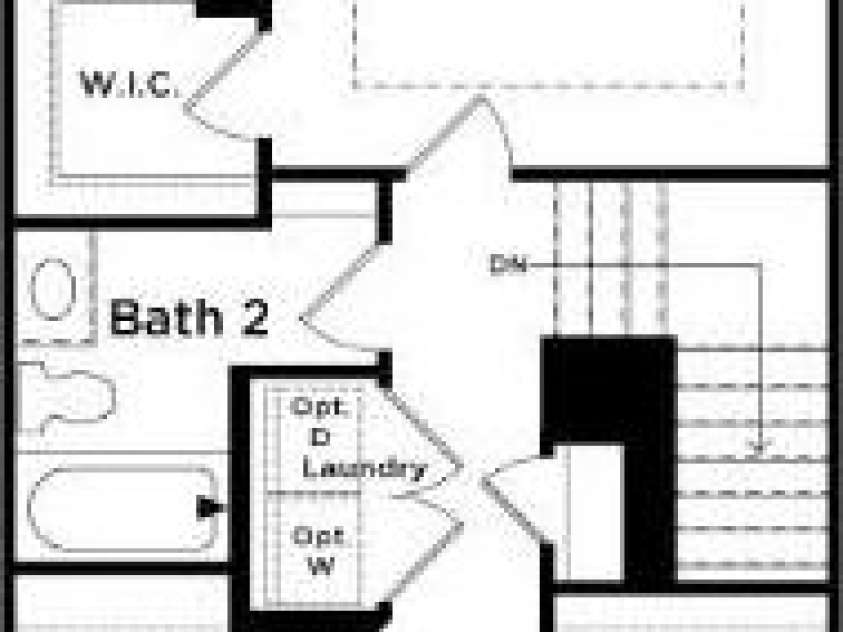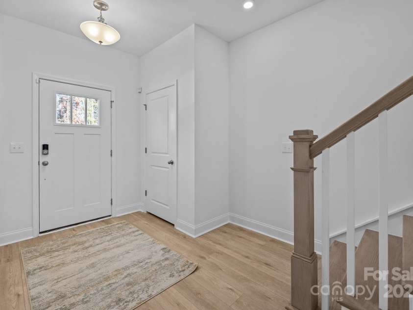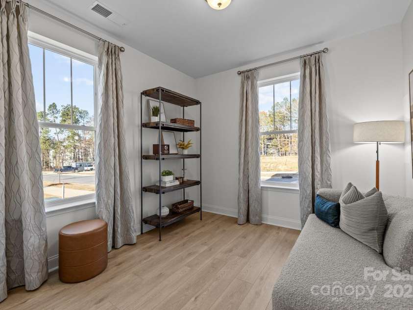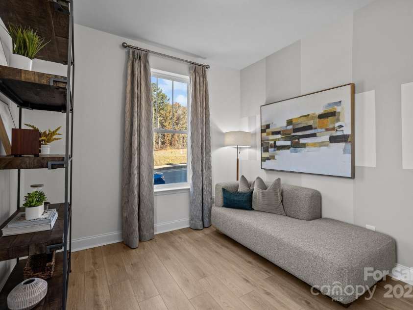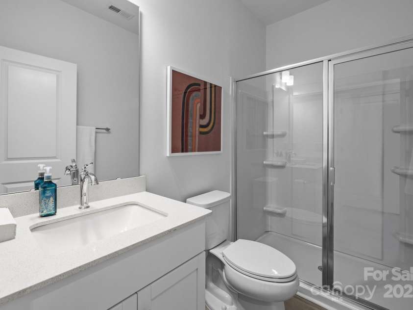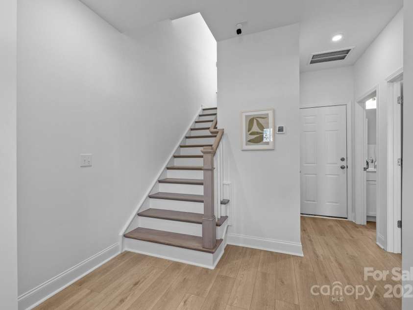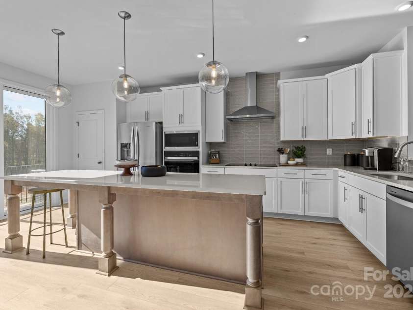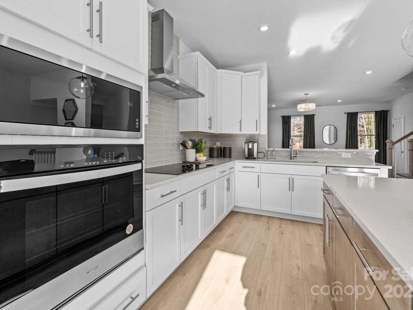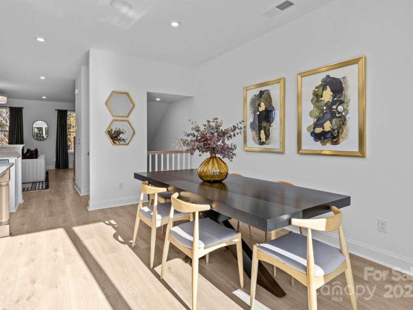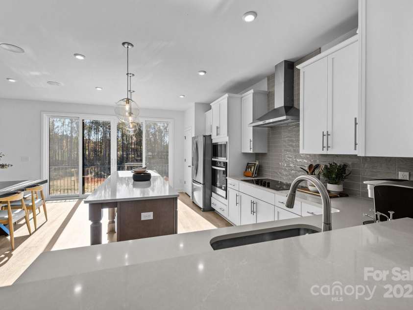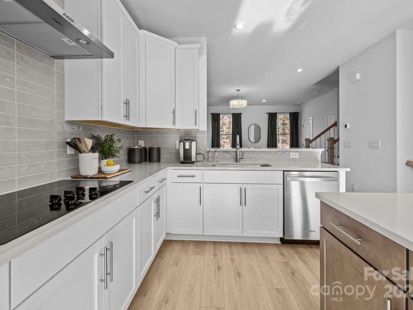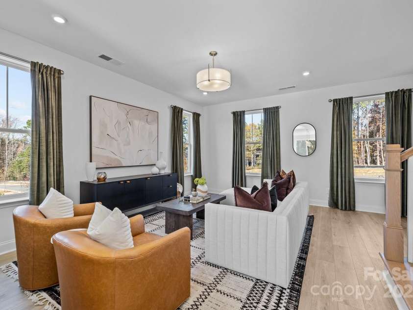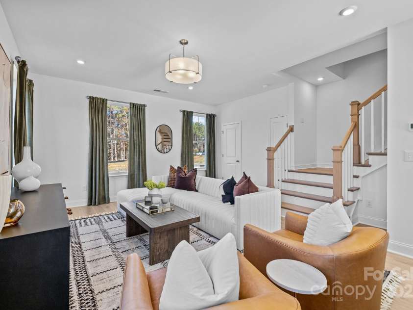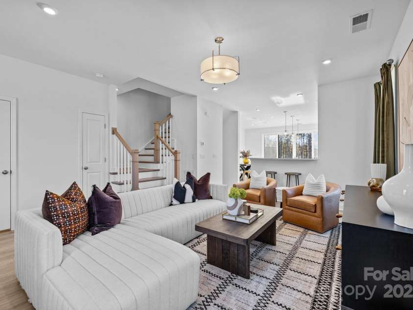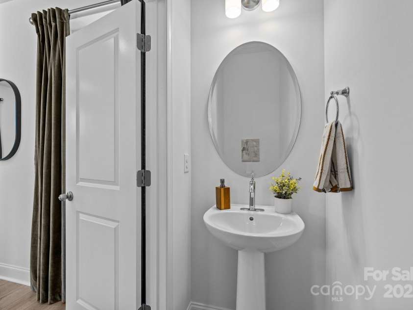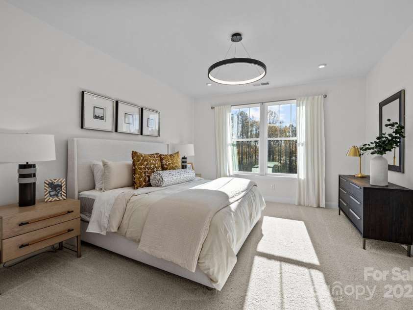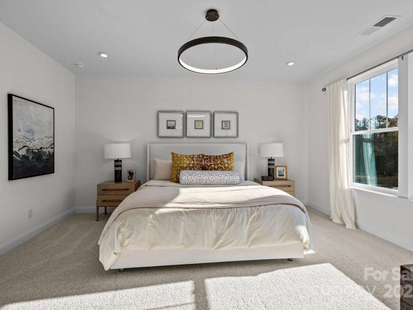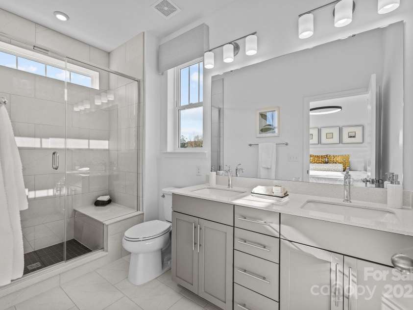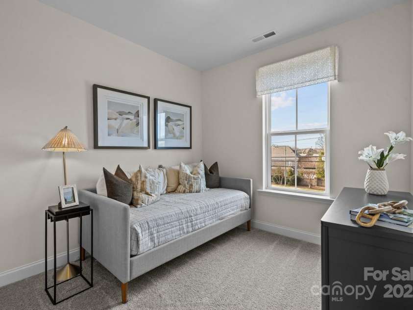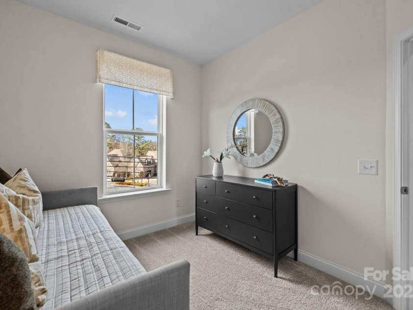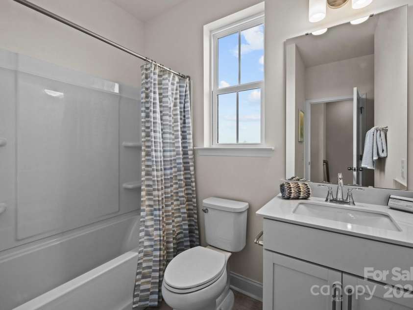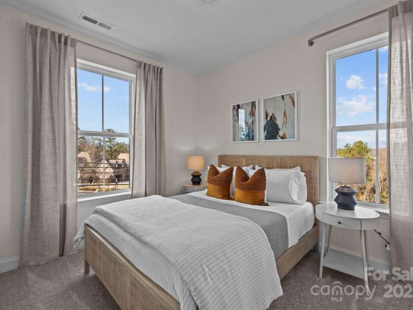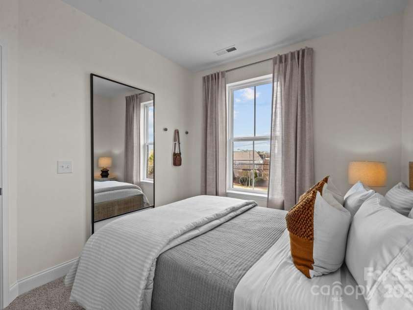15354 Ballancroft Parkway, Charlotte NC
- 4 Bed
- 4 Bath
- 378 ft2
- 0.0 ac
For Sale $540,900
Remarks:
The award-winning Landon plan is a 3-story townhome that boasts 4 bedrooms total w/ 3.5 baths, a 2-car rear load garage with a study & bathroom on 1st floor. Walk up the hardwood stairs to the second level where you’re welcomed by an abundance of natural light, offering a spacious great room & gourmet kitchen. The well-appointed kitchen features an oversized island, SS appliances, 5-burner electric cook-top, wall mounted range hood, wall oven & wall microwave, tile backsplash & SS undermount sink. The perfect space for cooking & entertaining! The 3rd level features a spacious primary bedroom with a walk-in closet, private bathroom with dual sinks, tile floors, a walk-in tile shower with semi-frameless glass door & tile seat. There is a hall bathroom and two additional secondary bedrooms, plus a linen closet. Laundry on 3rd. Water & Sewer & Trash are included in HOA dues. Location, Location! Ask about up to $10k flex cash toward closing costs/prepaids w/ approved lender. Middle Unit
Exterior Features:
Lawn Maintenance
Interior Features:
Attic Stairs Pulldown, Kitchen Island, Open Floorplan, Walk-In Closet(s)
General Information:
| List Price: | $540,900 |
| Status: | For Sale |
| Bedrooms: | 4 |
| Type: | Townhouse |
| Approx Sq. Ft.: | 378 sqft |
| Parking: | Attached Garage, Garage Door Opener |
| MLS Number: | CAR4286633 |
| Subdivision: | Ballancroft Towns |
| Bathrooms: | 4 |
| Lot Description: | End Unit |
| Year Built: | 2025 |
| Sewer Type: | Public Sewer |
Assigned Schools:
| Elementary: | Ballantyne |
| Middle: | Community House |
| High: | Ardrey Kell |

Price & Sales History
| Date | Event | Price | $/SQFT |
| 08-14-2025 | Listed | $540,900 | $1,431 |
Nearby Schools
These schools are only nearby your property search, you must confirm exact assigned schools.
| School Name | Distance | Grades | Rating |
| Ballantyne Elementary | 0 miles | KG-05 | 10 |
| Elon Park Elementary | 1 miles | KG-05 | 10 |
| Hawk Ridge Elementary | 1 miles | KG-05 | 10 |
| Endhaven Elementary | 2 miles | PK-05 | 9 |
| Polo Ridge Elementary | 3 miles | KG-05 | 10 |
| Pineville Elementary | 4 miles | KG-05 | 5 |
Source is provided by local and state governments and municipalities and is subject to change without notice, and is not guaranteed to be up to date or accurate.
Properties For Sale Nearby
Mileage is an estimation calculated from the property results address of your search. Driving time will vary from location to location.
| Street Address | Distance | Status | List Price | Days on Market |
| 15354 Ballancroft Parkway, Charlotte NC | 0 mi | $540,900 | days | |
| 15344 Ballancroft Parkway, Charlotte NC | 0 mi | $564,900 | days | |
| 14038 Felix Lane, Charlotte NC | 0 mi | $559,900 | days | |
| 14034 Felix Lane, Charlotte NC | 0 mi | $564,900 | days | |
| 14028 Felix Lane, Charlotte NC | 0 mi | $549,900 | days | |
| 15332 Ballancroft Parkway, Charlotte NC | 0 mi | $549,900 | days |
Sold Properties Nearby
Mileage is an estimation calculated from the property results address of your search. Driving time will vary from location to location.
| Street Address | Distance | Property Type | Sold Price | Property Details |
Commute Distance & Time

Powered by Google Maps
Mortgage Calculator
| Down Payment Amount | $990,000 |
| Mortgage Amount | $3,960,000 |
| Monthly Payment (Principal & Interest Only) | $19,480 |
* Expand Calculator (incl. monthly expenses)
| Property Taxes |
$
|
| H.O.A. / Maintenance |
$
|
| Property Insurance |
$
|
| Total Monthly Payment | $20,941 |
Demographic Data For Zip 28277
|
Occupancy Types |
|
Transportation to Work |
Source is provided by local and state governments and municipalities and is subject to change without notice, and is not guaranteed to be up to date or accurate.
Property Listing Information
A Courtesy Listing Provided By DRB Group of North Carolina, LLC
15354 Ballancroft Parkway, Charlotte NC is a 378 ft2 on a 0.025 acres lot. This is for $540,900. This has 4 bedrooms, 4 baths, and was built in 2025.
 Based on information submitted to the MLS GRID as of 2025-08-14 09:55:46 EST. All data is
obtained from various sources and may not have been verified by broker or MLS GRID. Supplied
Open House Information is subject to change without notice. All information should be independently
reviewed and verified for accuracy. Properties may or may not be listed by the office/agent
presenting the information. Some IDX listings have been excluded from this website.
Properties displayed may be listed or sold by various participants in the MLS.
Click here for more information
Based on information submitted to the MLS GRID as of 2025-08-14 09:55:46 EST. All data is
obtained from various sources and may not have been verified by broker or MLS GRID. Supplied
Open House Information is subject to change without notice. All information should be independently
reviewed and verified for accuracy. Properties may or may not be listed by the office/agent
presenting the information. Some IDX listings have been excluded from this website.
Properties displayed may be listed or sold by various participants in the MLS.
Click here for more information
Neither Yates Realty nor any listing broker shall be responsible for any typographical errors, misinformation, or misprints, and they shall be held totally harmless from any damages arising from reliance upon this data. This data is provided exclusively for consumers' personal, non-commercial use and may not be used for any purpose other than to identify prospective properties they may be interested in purchasing.
