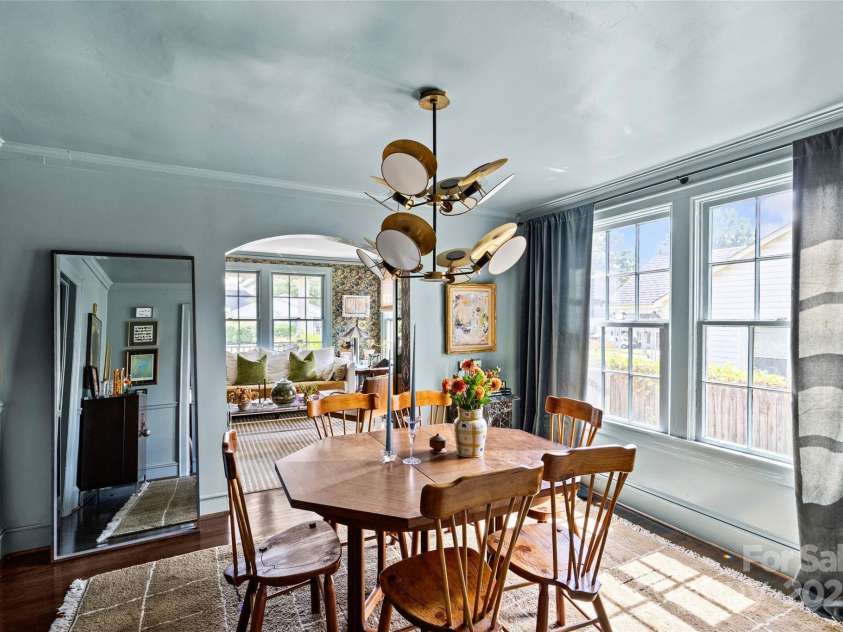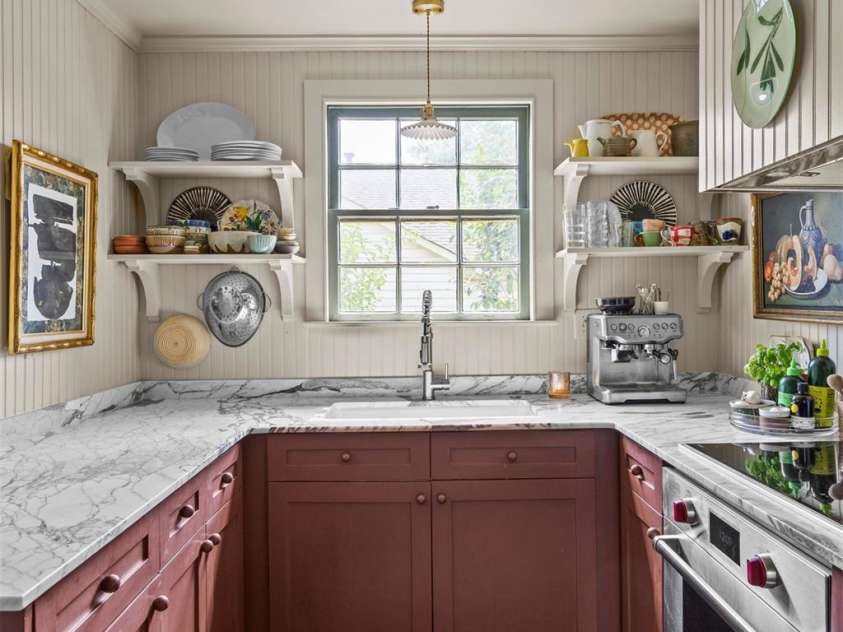1516 Matheson Avenue, Charlotte NC
- 2 Bed
- 1 Bath
- 1072 ft2
- 0.2 ac
For Sale $599,000
Remarks:
Step into refined living at 1516 Matheson Avenue, where high design meets timeless style with a French European influence in the heart of Plaza Midwood. From the Baldwin front door handle to the custom built-ins, every detail has been thoughtfully curated to balance function, form, and effortless elegance. At the center of the home, the chef’s kitchen is a showpiece: a Wolf induction cooktop paired with a 30” M Series professional built-in oven, Calacatta Vagli marble countertops imported from Italy, and a Sub-Zero wine refrigerator. Designer lighting elevates the spaces—DeVol Kitchens’ pendant from England highlights the sink, while a Visual Comfort Osiris chandelier graces the dining room with sculptural beauty. Artful touches continue throughout the home: a L’Aviva Granada Rombus lantern from NYC adds dimension to the office, while walls become works of art with statement wallpapers—Bradbury & Bradbury (California) in the hallway, Woodchip + Magnolia (UK) in the living room and kitchen bar, and Lonesome Pictopia (Portland) in the laundry and archway. Open-concept living areas flow seamlessly to the outdoors, creating the perfect setting for entertaining or elevating daily rituals. Serene bedrooms and a spa-inspired bath reflect modern sophistication balanced with timeless warmth. Outside, the private backyard offers an escape that feels equal parts city retreat and countryside charm. 1516 Matheson isn’t just a home—it’s a statement in design, style, and European-inspired luxury.
Interior Features:
Attic Stairs Fixed
General Information:
| List Price: | $599,000 |
| Status: | For Sale |
| Bedrooms: | 2 |
| Type: | Single Family Residence |
| Approx Sq. Ft.: | 1072 sqft |
| Parking: | Driveway |
| MLS Number: | CAR4294975 |
| Subdivision: | Midwood |
| Style: | Bungalow |
| Bathrooms: | 1 |
| Lot Description: | Level, Private |
| Year Built: | 1947 |
| Sewer Type: | Public Sewer |
Assigned Schools:
| Elementary: | Villa Heights |
| Middle: | Eastway |
| High: | Garinger |

Price & Sales History
| Date | Event | Price | $/SQFT |
| 11-10-2025 | Price Decrease | $599,000-2.60% | $559 |
| 10-14-2025 | Listed | $615,000 | $574 |
Nearby Schools
These schools are only nearby your property search, you must confirm exact assigned schools.
| School Name | Distance | Grades | Rating |
| Shamrock Gardens Elementary | 1 miles | PK-05 | 4 |
| Highland Mill Montessori Elementary | 1 miles | PK-05 | 8 |
| Highland Renaissance Academy | 1 miles | PK-05 | 5 |
| Merry Oaks Elementary | 1 miles | PK-05 | 2 |
| Sugar Creek Charter | 1 miles | KG-06 | 5 |
| Chantilly Montessori | 2 miles | PK-05 | 9 |
Source is provided by local and state governments and municipalities and is subject to change without notice, and is not guaranteed to be up to date or accurate.
Properties For Sale Nearby
Mileage is an estimation calculated from the property results address of your search. Driving time will vary from location to location.
| Street Address | Distance | Status | List Price | Days on Market |
| 1516 Matheson Avenue, Charlotte NC | 0 mi | $599,000 | days | |
| 1506-1508 Matheson Avenue, Charlotte NC | 0 mi | $659,000 | days | |
| 1507/1509 Matheson Avenue, Charlotte NC | 0 mi | $659,000 | days | |
| 2852 Attaberry Drive, Charlotte NC | 0.1 mi | $1,595,000 | days | |
| 3020 Georgia Avenue, Charlotte NC | 0.1 mi | $1,175,000 | days | |
| 2844 Georgia Avenue, Charlotte NC | 0.1 mi | $1,050,000 | days |
Sold Properties Nearby
Mileage is an estimation calculated from the property results address of your search. Driving time will vary from location to location.
| Street Address | Distance | Property Type | Sold Price | Property Details |
Commute Distance & Time

Powered by Google Maps
Mortgage Calculator
| Down Payment Amount | $990,000 |
| Mortgage Amount | $3,960,000 |
| Monthly Payment (Principal & Interest Only) | $19,480 |
* Expand Calculator (incl. monthly expenses)
| Property Taxes |
$
|
| H.O.A. / Maintenance |
$
|
| Property Insurance |
$
|
| Total Monthly Payment | $20,941 |
Demographic Data For Zip 28205
|
Occupancy Types |
|
Transportation to Work |
Source is provided by local and state governments and municipalities and is subject to change without notice, and is not guaranteed to be up to date or accurate.
Property Listing Information
A Courtesy Listing Provided By COMPASS
1516 Matheson Avenue, Charlotte NC is a 1072 ft2 on a 0.176 acres lot. This is for $599,000. This has 2 bedrooms, 1 baths, and was built in 1947.
 Based on information submitted to the MLS GRID as of 2025-10-14 11:25:19 EST. All data is
obtained from various sources and may not have been verified by broker or MLS GRID. Supplied
Open House Information is subject to change without notice. All information should be independently
reviewed and verified for accuracy. Properties may or may not be listed by the office/agent
presenting the information. Some IDX listings have been excluded from this website.
Properties displayed may be listed or sold by various participants in the MLS.
Click here for more information
Based on information submitted to the MLS GRID as of 2025-10-14 11:25:19 EST. All data is
obtained from various sources and may not have been verified by broker or MLS GRID. Supplied
Open House Information is subject to change without notice. All information should be independently
reviewed and verified for accuracy. Properties may or may not be listed by the office/agent
presenting the information. Some IDX listings have been excluded from this website.
Properties displayed may be listed or sold by various participants in the MLS.
Click here for more information
Neither Yates Realty nor any listing broker shall be responsible for any typographical errors, misinformation, or misprints, and they shall be held totally harmless from any damages arising from reliance upon this data. This data is provided exclusively for consumers' personal, non-commercial use and may not be used for any purpose other than to identify prospective properties they may be interested in purchasing.



































































































