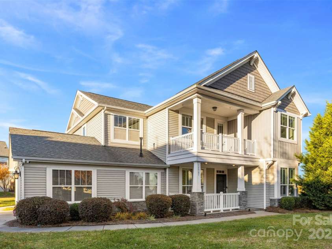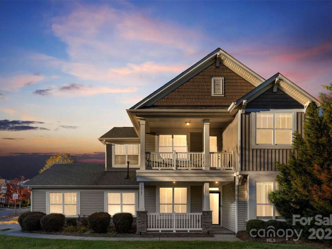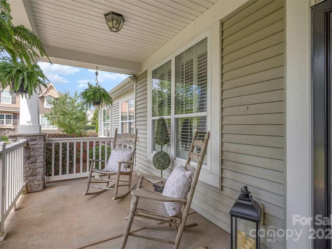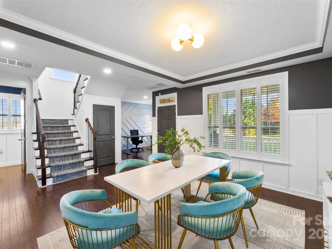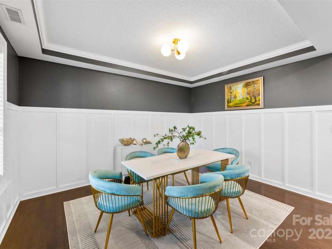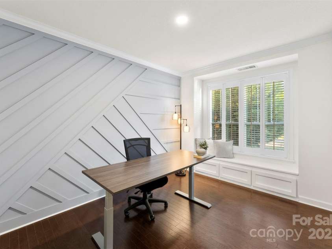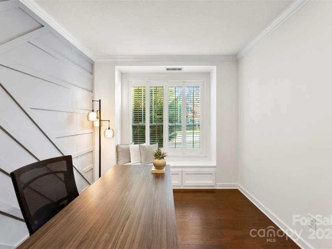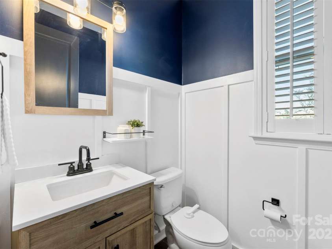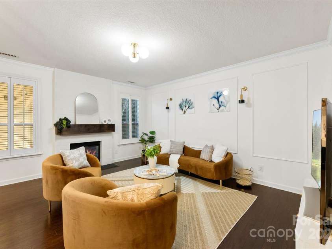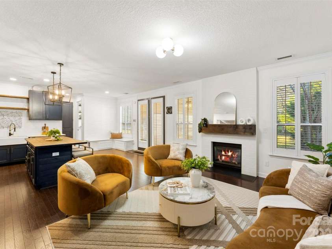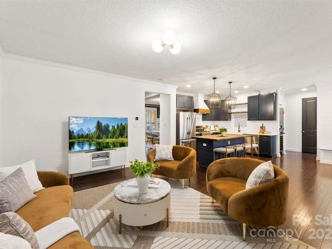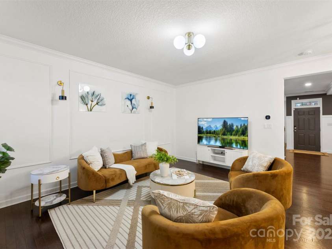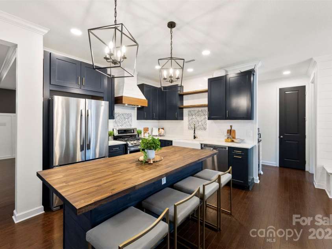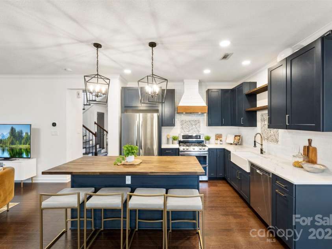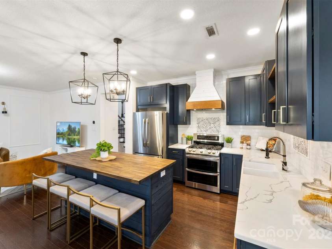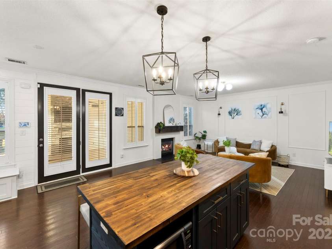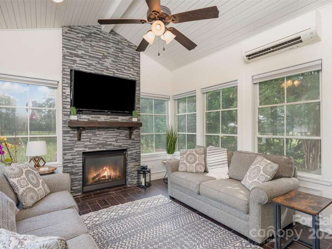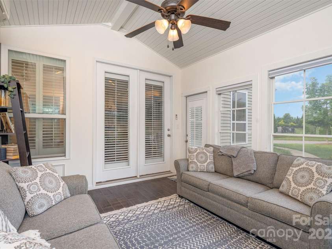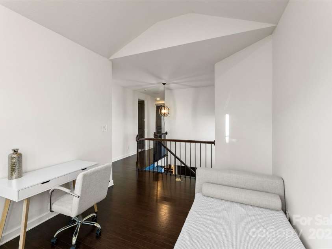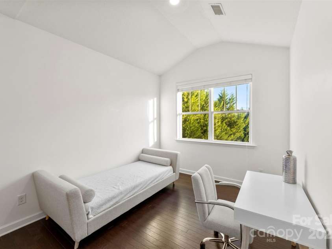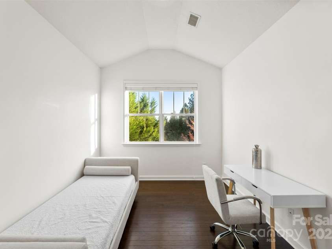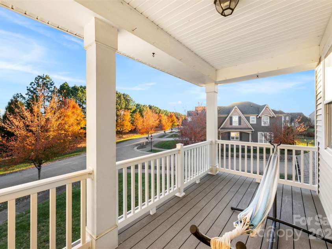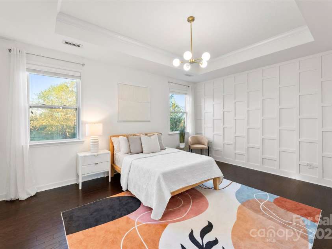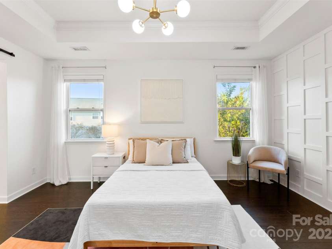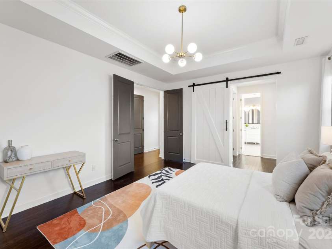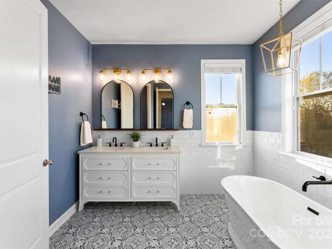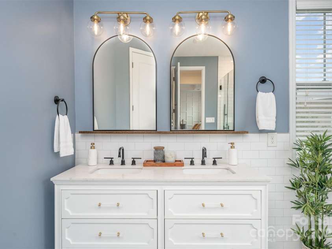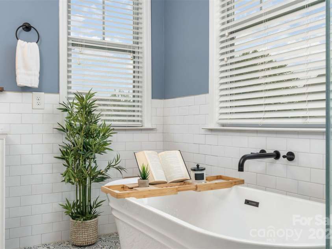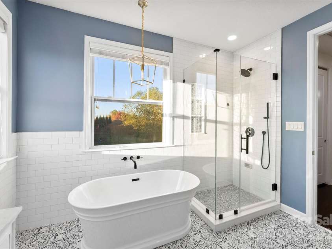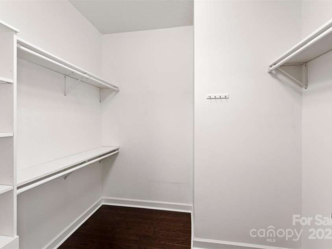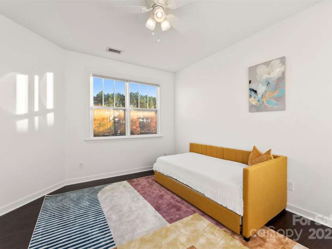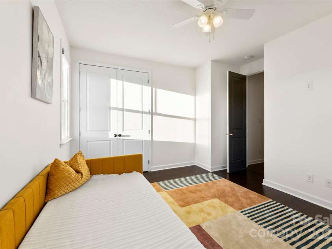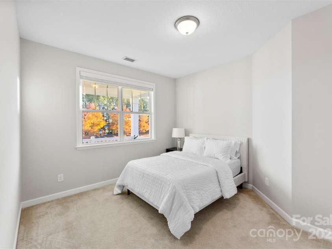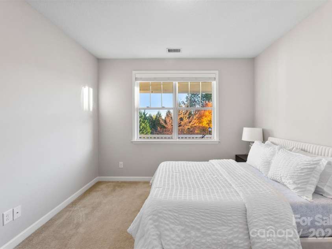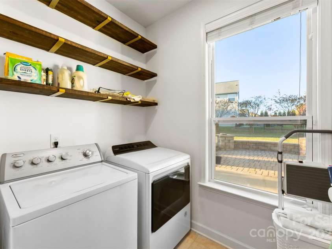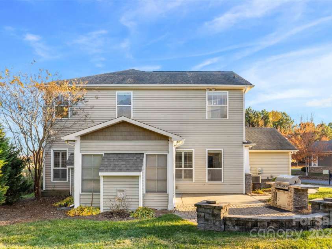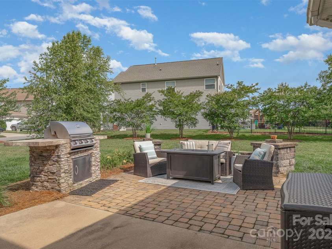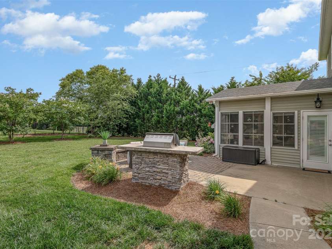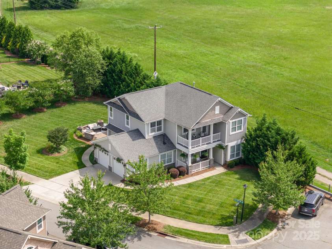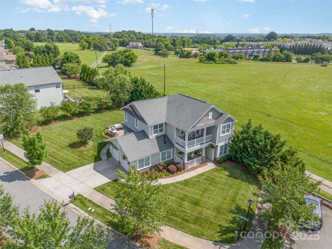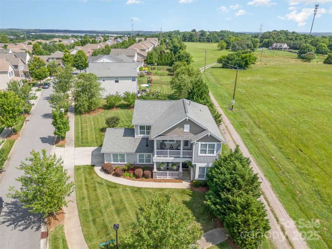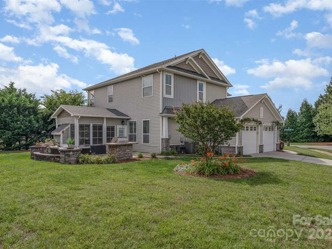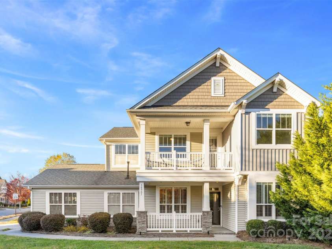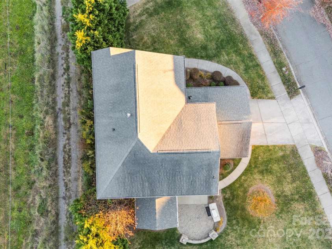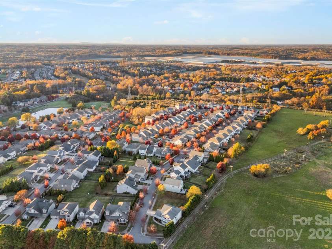14905 Skyscape Drive, Huntersville NC
- 3 Bed
- 3 Bath
- 1330 ft2
- 0.3 ac
For Sale $549,900
Remarks:
This property is brimming w luxurious breath taking features. Step inside to find a showstopper dining room w tray ceiling and wainscot paneling. The heart of the home is the custom kitchen, a chef's delight w shiplap butcher block island, gas range, double oven, custom hood, farmhouse sink and soft-close cabinets. Under-cabinet lighting illuminates this culinary haven. A custom coffee bar & breakfast nook w shiplap wall make this space both functional & beautiful. Main level includes a sunroom w a stunning fireplace. Upstairs boasts tall doors & soaring ceilings. The primary includes his & her closets, an accent wall and a chic sliding barn door leading to a lavish bath w custom tile & stunning soaking tub. The loft is the perfect versatile space. Discover the outdoor kitchen w/gas grill, irrigation, invisible fence & landscape lighting. Sideload garage! Lawn maintenance is included for a hassle-free lifestyle. Don't miss your chance to own one!
Exterior Features:
In-Ground Irrigation, Lawn Maintenance
Interior Features:
Cable Prewire, Garden Tub, Kitchen Island
General Information:
| List Price: | $549,900 |
| Status: | For Sale |
| Bedrooms: | 3 |
| Type: | Single Family Residence |
| Approx Sq. Ft.: | 1330 sqft |
| Parking: | Driveway, Attached Garage, Garage Door Opener, Garage Faces Side |
| MLS Number: | CAR4316481 |
| Subdivision: | Skybrook |
| Bathrooms: | 3 |
| Lot Description: | Corner Lot, Level, Private |
| Year Built: | 2012 |
| Sewer Type: | Public Sewer |
Assigned Schools:
| Elementary: | Blythe |
| Middle: | J.M. Alexander |
| High: | North Mecklenburg |

Price & Sales History
| Date | Event | Price | $/SQFT |
| 11-20-2025 | Price Decrease | $549,900-8.35% | $414 |
| 08-21-2025 | Price Decrease | $600,000-5.51% | $452 |
| 05-14-2025 | Listed | $635,000 | $478 |
Nearby Schools
These schools are only nearby your property search, you must confirm exact assigned schools.
| School Name | Distance | Grades | Rating |
| Highland Creek Elementary | 1 miles | KG-05 | 8 |
| Carolina International School | 2 miles | KG-06 | 4 |
| Cox Mill Elementary | 2 miles | KG-05 | 10 |
| Legette Blythe Elementary | 4 miles | PK-05 | 6 |
| Stoney Creek Elementary | 4 miles | KG-05 | 3 |
| Croft Community School | 4 miles | PK-05 | 5 |
Source is provided by local and state governments and municipalities and is subject to change without notice, and is not guaranteed to be up to date or accurate.
Properties For Sale Nearby
Mileage is an estimation calculated from the property results address of your search. Driving time will vary from location to location.
| Street Address | Distance | Status | List Price | Days on Market |
| 14905 Skyscape Drive, Huntersville NC | 0 mi | $549,900 | days | |
| 14810 Salem Ridge Road, Huntersville NC | 0.1 mi | $679,000 | days | |
| 9818 Sky Vista Drive, Huntersville NC | 0.1 mi | $550,000 | days | |
| 9433 Wallace Pond Drive, Huntersville NC | 0.2 mi | $899,900 | days | |
| 14411 Eastfield Road, Huntersville NC | 0.2 mi | $649,900 | days | |
| 14127 Northridge Drive, Charlotte NC | 0.4 mi | $489,900 | days |
Sold Properties Nearby
Mileage is an estimation calculated from the property results address of your search. Driving time will vary from location to location.
| Street Address | Distance | Property Type | Sold Price | Property Details |
Commute Distance & Time

Powered by Google Maps
Mortgage Calculator
| Down Payment Amount | $990,000 |
| Mortgage Amount | $3,960,000 |
| Monthly Payment (Principal & Interest Only) | $19,480 |
* Expand Calculator (incl. monthly expenses)
| Property Taxes |
$
|
| H.O.A. / Maintenance |
$
|
| Property Insurance |
$
|
| Total Monthly Payment | $20,941 |
Demographic Data For Zip 28078
|
Occupancy Types |
|
Transportation to Work |
Source is provided by local and state governments and municipalities and is subject to change without notice, and is not guaranteed to be up to date or accurate.
Property Listing Information
A Courtesy Listing Provided By Southern Homes of the Carolinas, Inc
14905 Skyscape Drive, Huntersville NC is a 1330 ft2 on a 0.250 acres lot. This is for $549,900. This has 3 bedrooms, 3 baths, and was built in 2012.
 Based on information submitted to the MLS GRID as of 2025-05-14 09:46:44 EST. All data is
obtained from various sources and may not have been verified by broker or MLS GRID. Supplied
Open House Information is subject to change without notice. All information should be independently
reviewed and verified for accuracy. Properties may or may not be listed by the office/agent
presenting the information. Some IDX listings have been excluded from this website.
Properties displayed may be listed or sold by various participants in the MLS.
Click here for more information
Based on information submitted to the MLS GRID as of 2025-05-14 09:46:44 EST. All data is
obtained from various sources and may not have been verified by broker or MLS GRID. Supplied
Open House Information is subject to change without notice. All information should be independently
reviewed and verified for accuracy. Properties may or may not be listed by the office/agent
presenting the information. Some IDX listings have been excluded from this website.
Properties displayed may be listed or sold by various participants in the MLS.
Click here for more information
Neither Yates Realty nor any listing broker shall be responsible for any typographical errors, misinformation, or misprints, and they shall be held totally harmless from any damages arising from reliance upon this data. This data is provided exclusively for consumers' personal, non-commercial use and may not be used for any purpose other than to identify prospective properties they may be interested in purchasing.
