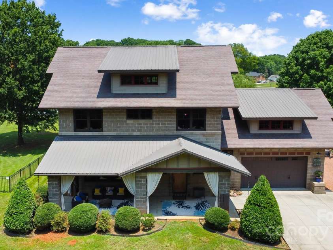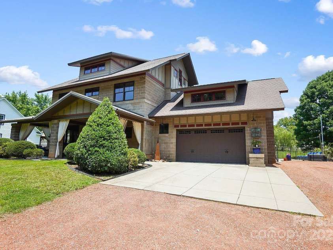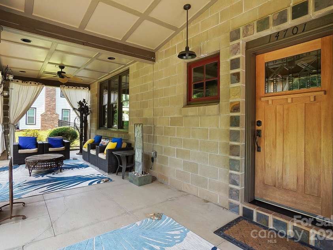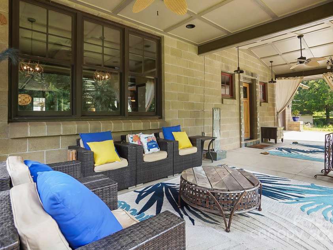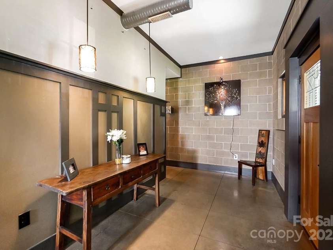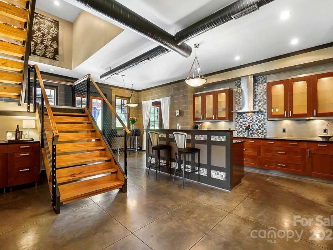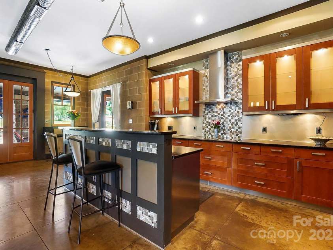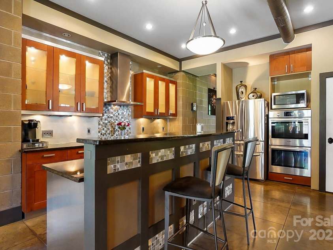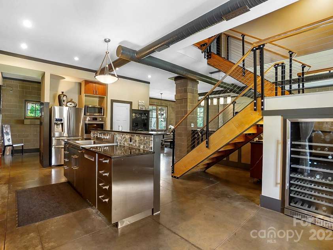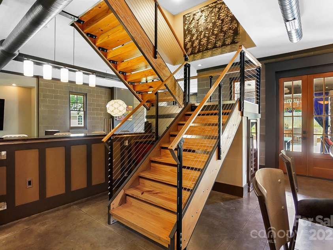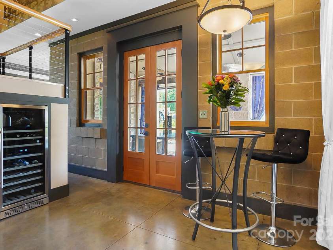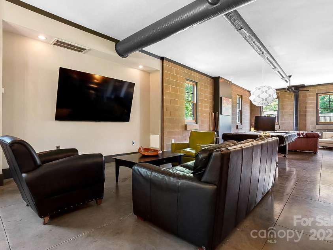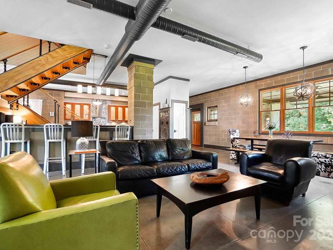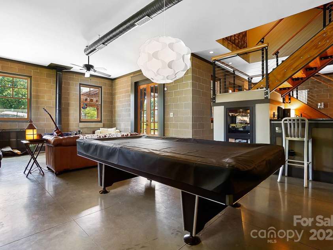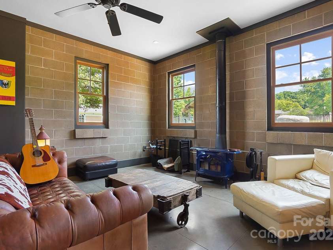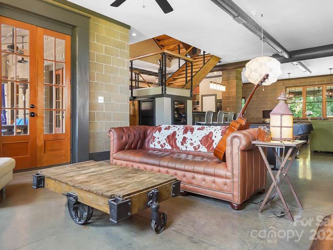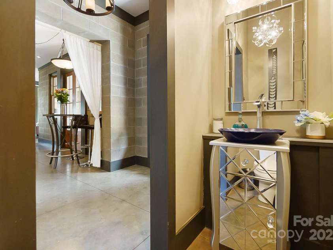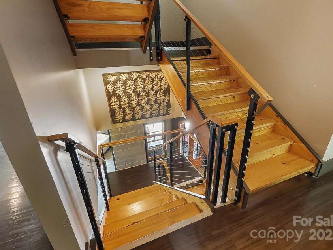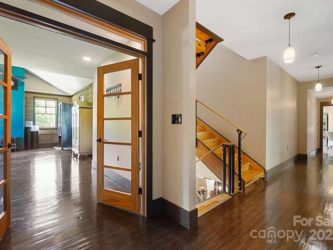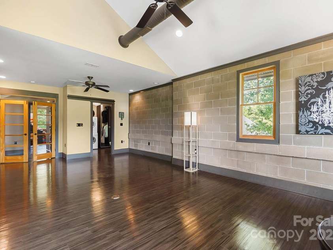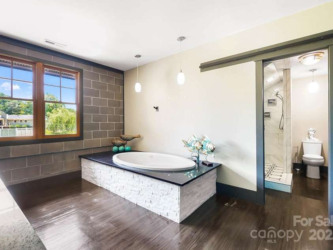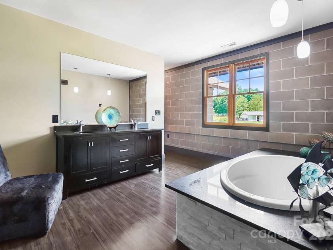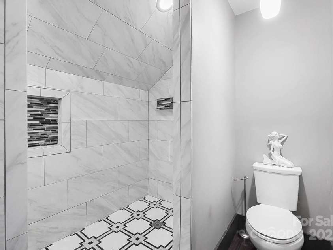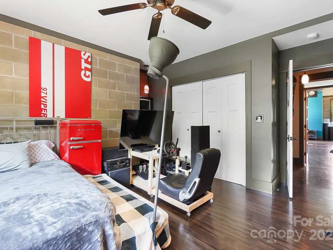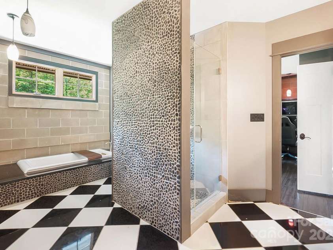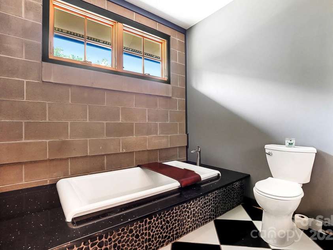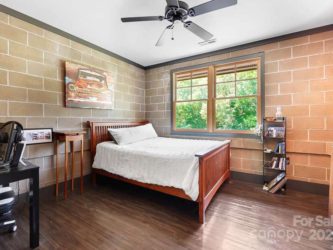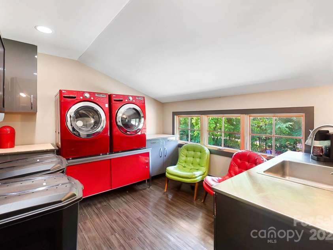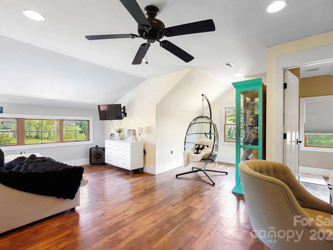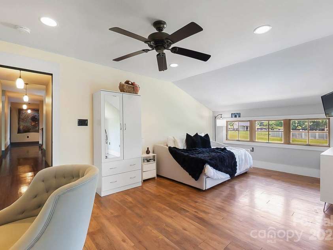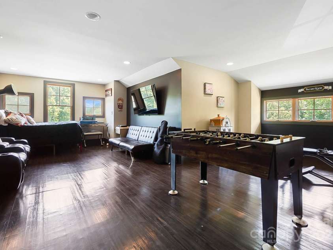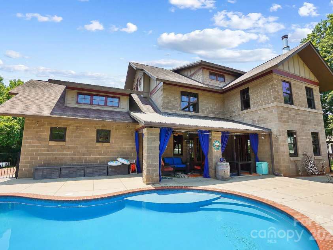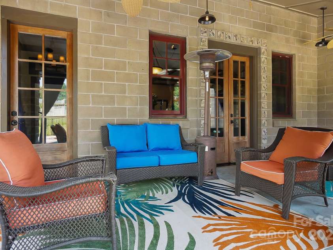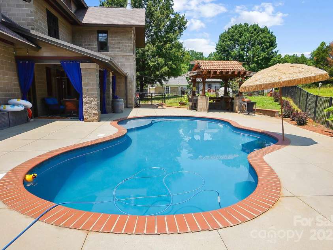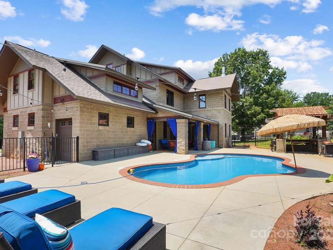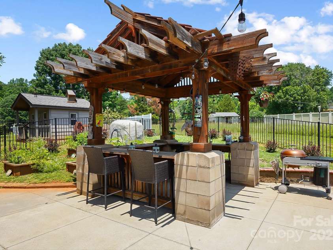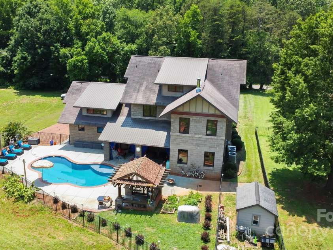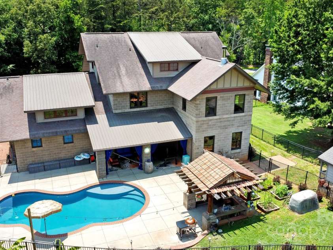14701 Cabarrus Road, Mint Hill NC
- 3 Bed
- 4 Bath
- 1712 ft2
- 0.5 ac
For Sale $799,000
Remarks:
Permitted as a 3-bedroom septic, functions like 5 bedrooms. DRASTIC $100,000 TOTAL PRICE IMPROVEMENT! Stop the Scroll and Come See For Yourself! Art deco showpiece with custom design and serious efficiency. Inspired by Frank Lloyd Wright. Lives large with two bonus rooms. Johnson insulated concrete block keeps it cool in summer, warm in winter, and adds fire resistance, comfort, and potential insurance savings. Main level features radiant-heat ready floors and a stunning wood stove that also warms the primary suite. Chef’s kitchen with new Bosch double oven, dishwasher, and wine fridge. Retreat-style primary with sitting area, remodeled shower, self-cleaning jacuzzi tub, and a designer closet. Third floor media room for movies, gaming, or guests. Lifetime M&W Mira metal windows. New HVAC on first and third floors. Resort backyard with saltwater pool, quartz concrete finish, tanning ledge, built-in barstools, LED party light, and new pump, filter, and cleaner. Tiki hut with new sink and faucet, topped with terra-cotta. Want covered parking, you have plenty of decorative block on site to create a carport. Energy smart. Design forward. Move-in ready. Truly a gem.
Interior Features:
Attic Walk In, Drop Zone, Garden Tub, Open Floorplan, Pantry, Walk-In Closet(s), Wet Bar, Whirlpool
General Information:
| List Price: | $799,000 |
| Status: | For Sale |
| Bedrooms: | 3 |
| Type: | Single Family Residence |
| Approx Sq. Ft.: | 1712 sqft |
| Parking: | Attached Garage, Garage Faces Front |
| MLS Number: | CAR4260366 |
| Subdivision: | none |
| Bathrooms: | 4 |
| Lot Description: | Cleared |
| Year Built: | 2009 |
| Sewer Type: | Septic Installed |
Assigned Schools:
| Elementary: | Clear Creek |
| Middle: | Northeast |
| High: | Independence |

Price & Sales History
| Date | Event | Price | $/SQFT |
| 11-10-2025 | Price Decrease | $799,000-11.21% | $467 |
| 07-23-2025 | Listed | $899,900 | $526 |
Nearby Schools
These schools are only nearby your property search, you must confirm exact assigned schools.
| School Name | Distance | Grades | Rating |
| Clear Creek Elementary | 1 miles | PK-05 | 7 |
| Bain Elementary | 4 miles | KG-05 | 10 |
| J H Gunn Elementary | 4 miles | KG-05 | 3 |
| Queen's Grant Community School | 5 miles | KG-06 | 8 |
| Bethel Elementary | 5 miles | KG-05 | 4 |
| Lebanon Road Elementary | 5 miles | PK-05 | 5 |
Source is provided by local and state governments and municipalities and is subject to change without notice, and is not guaranteed to be up to date or accurate.
Properties For Sale Nearby
Mileage is an estimation calculated from the property results address of your search. Driving time will vary from location to location.
| Street Address | Distance | Status | List Price | Days on Market |
| 14701 Cabarrus Road, Mint Hill NC | 0 mi | $799,000 | days | |
| 10619 Arlington Church Road, Mint Hill NC | 0.1 mi | $449,000 | days | |
| 10605 Hampton Drive, Charlotte NC | 0.2 mi | $699,000 | days | |
| 11204 Williams Road, Mint Hill NC | 0.2 mi | $350,000 | days | |
| 10501 Hampton Drive, Mint Hill NC | 0.2 mi | $525,000 | days | |
| 11009 Tyler Brook Lane, Mint Hill NC | 0.2 mi | $987,334 | days |
Sold Properties Nearby
Mileage is an estimation calculated from the property results address of your search. Driving time will vary from location to location.
| Street Address | Distance | Property Type | Sold Price | Property Details |
Commute Distance & Time

Powered by Google Maps
Mortgage Calculator
| Down Payment Amount | $990,000 |
| Mortgage Amount | $3,960,000 |
| Monthly Payment (Principal & Interest Only) | $19,480 |
* Expand Calculator (incl. monthly expenses)
| Property Taxes |
$
|
| H.O.A. / Maintenance |
$
|
| Property Insurance |
$
|
| Total Monthly Payment | $20,941 |
Demographic Data For Zip 28227
|
Occupancy Types |
|
Transportation to Work |
Source is provided by local and state governments and municipalities and is subject to change without notice, and is not guaranteed to be up to date or accurate.
Property Listing Information
A Courtesy Listing Provided By EXP Realty LLC Ballantyne
14701 Cabarrus Road, Mint Hill NC is a 1712 ft2 on a 0.470 acres lot. This is for $799,000. This has 3 bedrooms, 4 baths, and was built in 2009.
 Based on information submitted to the MLS GRID as of 2025-07-23 10:31:39 EST. All data is
obtained from various sources and may not have been verified by broker or MLS GRID. Supplied
Open House Information is subject to change without notice. All information should be independently
reviewed and verified for accuracy. Properties may or may not be listed by the office/agent
presenting the information. Some IDX listings have been excluded from this website.
Properties displayed may be listed or sold by various participants in the MLS.
Click here for more information
Based on information submitted to the MLS GRID as of 2025-07-23 10:31:39 EST. All data is
obtained from various sources and may not have been verified by broker or MLS GRID. Supplied
Open House Information is subject to change without notice. All information should be independently
reviewed and verified for accuracy. Properties may or may not be listed by the office/agent
presenting the information. Some IDX listings have been excluded from this website.
Properties displayed may be listed or sold by various participants in the MLS.
Click here for more information
Neither Yates Realty nor any listing broker shall be responsible for any typographical errors, misinformation, or misprints, and they shall be held totally harmless from any damages arising from reliance upon this data. This data is provided exclusively for consumers' personal, non-commercial use and may not be used for any purpose other than to identify prospective properties they may be interested in purchasing.

