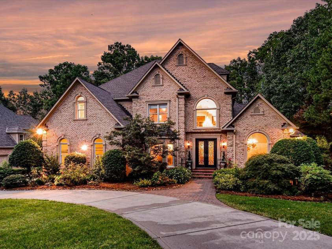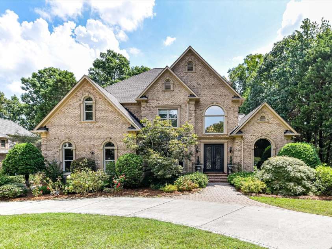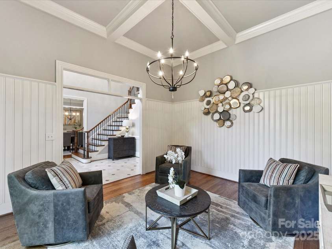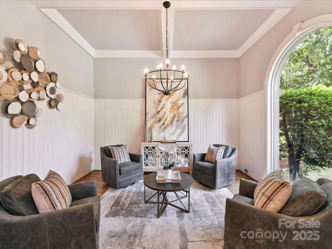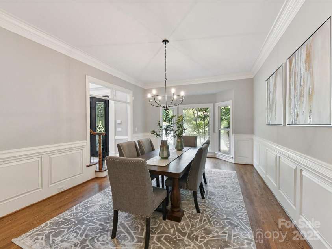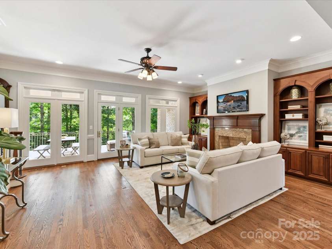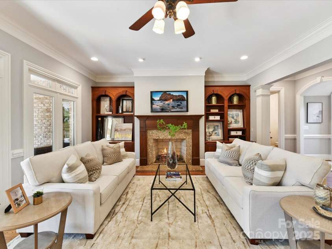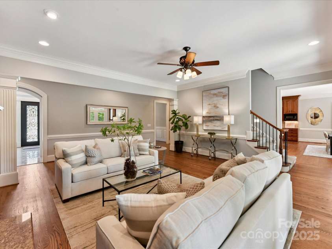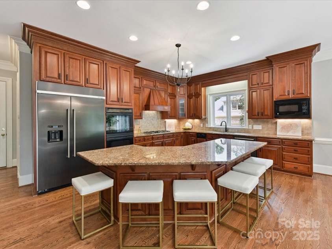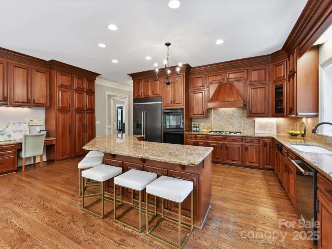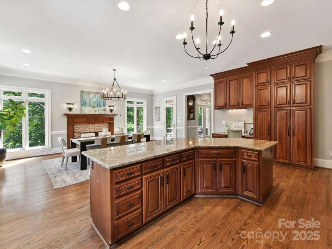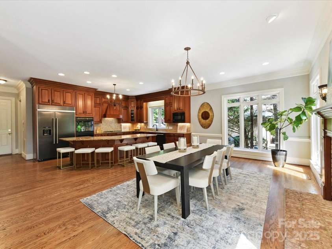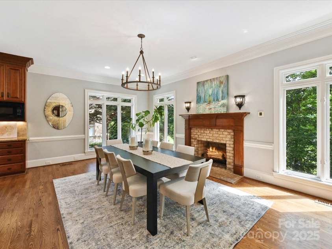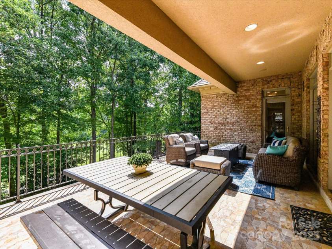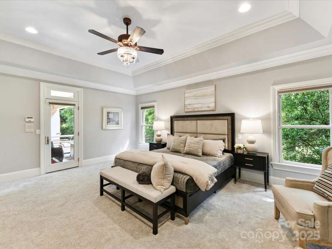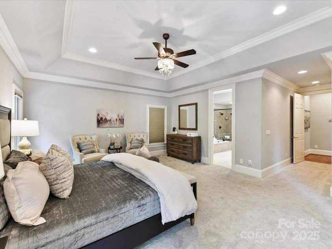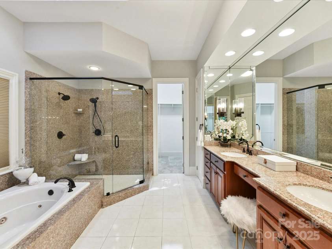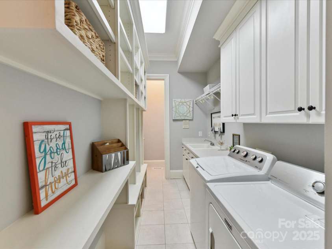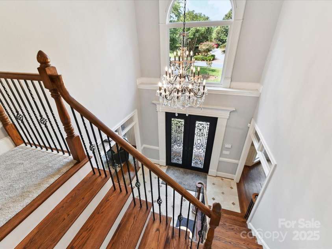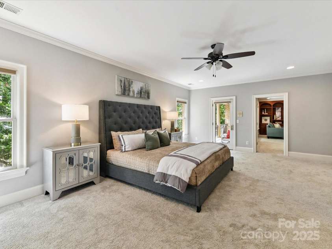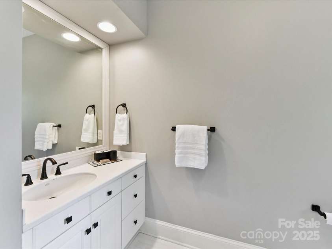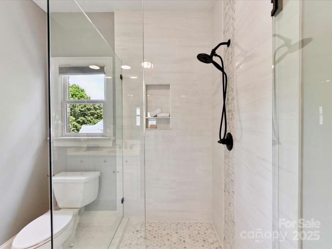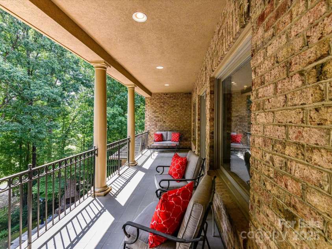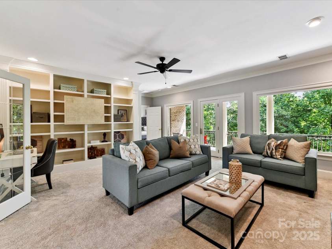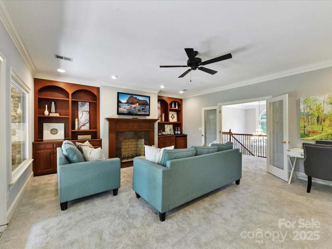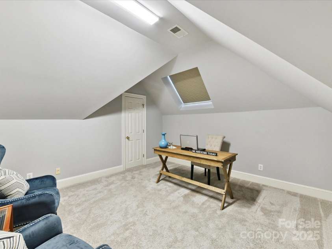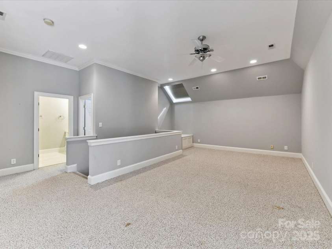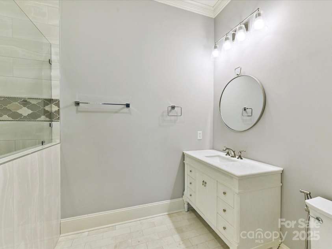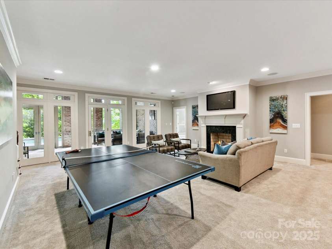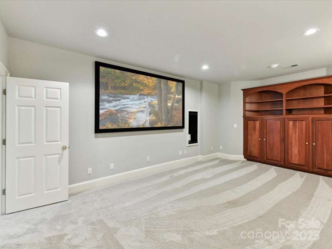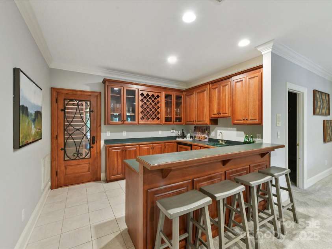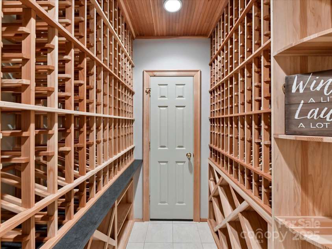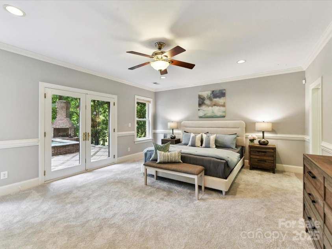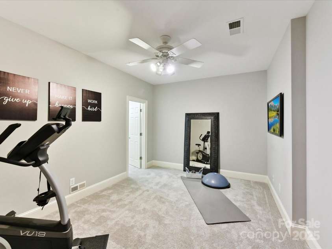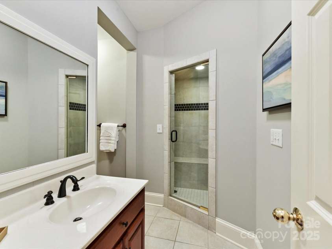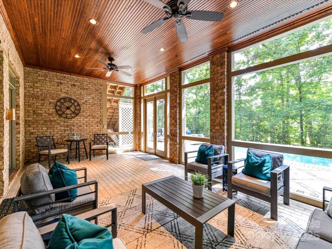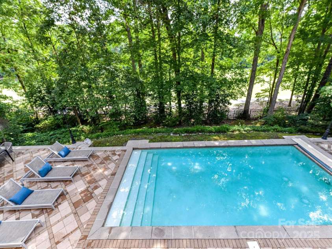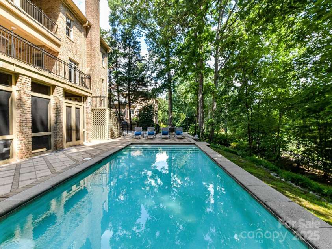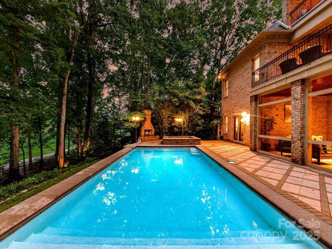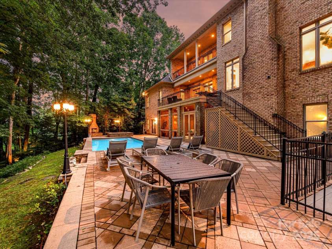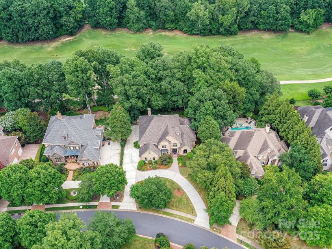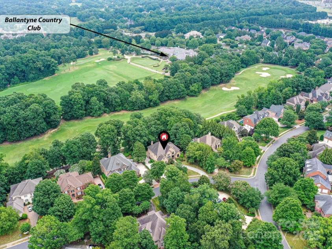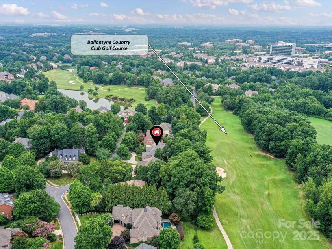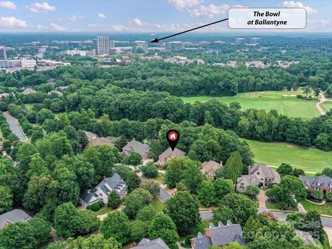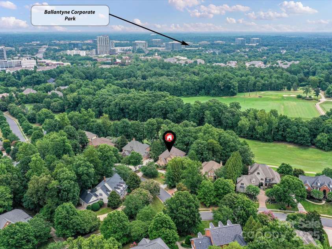14531 Nolen Lane, Charlotte NC
- 6 Bed
- 8 Bath
- 2921 ft2
- 0.4 ac
For Sale $2,400,000
Remarks:
Discover the epitome of luxury living in this stunning executive home, perfectly situated overlooking the 18th fairway of Ballantyne Country Club. Generously sized to offer versatile living arrangements - this residence offers abundant space for everyone. The gourmet kitchen is a chef's dream, featuring an island w/seating, desk area & large dining space complete w/cozy fireplace. Step outside to your private terrace w/newer stone flooring, piped gas line for grilling & easy access to the outdoor pool & fireplace. The main level boasts a lavish primary suite w/a spa-like bath & multiple closets, while the upper level offers additional bedrooms w/ensuite baths, family room leading to a balcony & office. The basement is a true showstopper, featuring a theater, wine cellar, bdrm, full bath w/steam shower & luxurious sauna. Two spacious 2-car garages & an outdoor oasis complete w/a saltwater pool, fireplace & golf course views, this home is the ultimate retreat! BCC membership optional.
Exterior Features:
In-Ground Irrigation
Interior Features:
Attic Walk In, Cable Prewire, Central Vacuum, Drop Zone, Kitchen Island, Pantry, Sauna, Storage, Walk-In Closet(s), Wet Bar, Whirlpool
General Information:
| List Price: | $2,400,000 |
| Status: | For Sale |
| Bedrooms: | 6 |
| Type: | Single Family Residence |
| Approx Sq. Ft.: | 2921 sqft |
| Parking: | Circular Driveway, Driveway, Attached Garage, Garage Faces Side |
| MLS Number: | CAR4279498 |
| Subdivision: | Ballantyne Country Club |
| Style: | Transitional |
| Bathrooms: | 8 |
| Lot Description: | On Golf Course |
| Year Built: | 1999 |
| Sewer Type: | Public Sewer |
Assigned Schools:
| Elementary: | Ballantyne |
| Middle: | Community House |
| High: | Ardrey Kell |

Nearby Schools
These schools are only nearby your property search, you must confirm exact assigned schools.
| School Name | Distance | Grades | Rating |
| Ballantyne Elementary | 1 miles | KG-05 | 10 |
| Hawk Ridge Elementary | 2 miles | KG-05 | 10 |
| Endhaven Elementary | 2 miles | PK-05 | 9 |
| Elon Park Elementary | 2 miles | KG-05 | 10 |
| Pineville Elementary | 3 miles | KG-05 | 5 |
| Polo Ridge Elementary | 3 miles | KG-05 | 10 |
Source is provided by local and state governments and municipalities and is subject to change without notice, and is not guaranteed to be up to date or accurate.
Properties For Sale Nearby
Mileage is an estimation calculated from the property results address of your search. Driving time will vary from location to location.
| Street Address | Distance | Status | List Price | Days on Market |
| 14531 Nolen Lane, Charlotte NC | 0 mi | $2,400,000 | days | |
| 14515 Nolen Lane, Charlotte NC | 0.1 mi | $1,795,000 | days | |
| 14650 Trading Path Way, Charlotte NC | 0.2 mi | $1,650,000 | days | |
| 14654 Trading Path Way, Charlotte NC | 0.2 mi | $1,800,000 | days | |
| 14629 Jockeys Ridge Drive, Charlotte NC | 0.2 mi | $1,500,000 | days | |
| 10527 Kilchurn Court, Charlotte NC | 0.3 mi | $715,000 | days |
Sold Properties Nearby
Mileage is an estimation calculated from the property results address of your search. Driving time will vary from location to location.
| Street Address | Distance | Property Type | Sold Price | Property Details |
Commute Distance & Time

Powered by Google Maps
Mortgage Calculator
| Down Payment Amount | $990,000 |
| Mortgage Amount | $3,960,000 |
| Monthly Payment (Principal & Interest Only) | $19,480 |
* Expand Calculator (incl. monthly expenses)
| Property Taxes |
$
|
| H.O.A. / Maintenance |
$
|
| Property Insurance |
$
|
| Total Monthly Payment | $20,941 |
Demographic Data For Zip 28277
|
Occupancy Types |
|
Transportation to Work |
Source is provided by local and state governments and municipalities and is subject to change without notice, and is not guaranteed to be up to date or accurate.
Property Listing Information
A Courtesy Listing Provided By Helen Adams Realty
14531 Nolen Lane, Charlotte NC is a 2921 ft2 on a 0.440 acres lot. This is for $2,400,000. This has 6 bedrooms, 8 baths, and was built in 1999.
 Based on information submitted to the MLS GRID as of 2025-09-06 11:15:41 EST. All data is
obtained from various sources and may not have been verified by broker or MLS GRID. Supplied
Open House Information is subject to change without notice. All information should be independently
reviewed and verified for accuracy. Properties may or may not be listed by the office/agent
presenting the information. Some IDX listings have been excluded from this website.
Properties displayed may be listed or sold by various participants in the MLS.
Click here for more information
Based on information submitted to the MLS GRID as of 2025-09-06 11:15:41 EST. All data is
obtained from various sources and may not have been verified by broker or MLS GRID. Supplied
Open House Information is subject to change without notice. All information should be independently
reviewed and verified for accuracy. Properties may or may not be listed by the office/agent
presenting the information. Some IDX listings have been excluded from this website.
Properties displayed may be listed or sold by various participants in the MLS.
Click here for more information
Neither Yates Realty nor any listing broker shall be responsible for any typographical errors, misinformation, or misprints, and they shall be held totally harmless from any damages arising from reliance upon this data. This data is provided exclusively for consumers' personal, non-commercial use and may not be used for any purpose other than to identify prospective properties they may be interested in purchasing.
