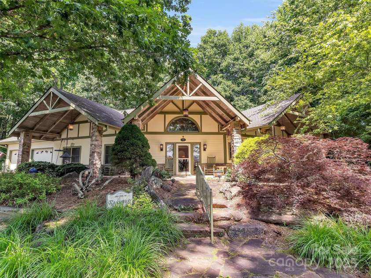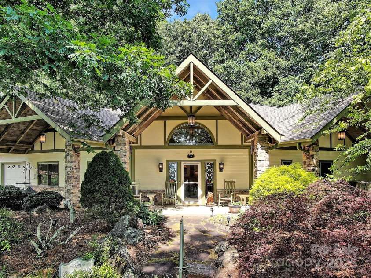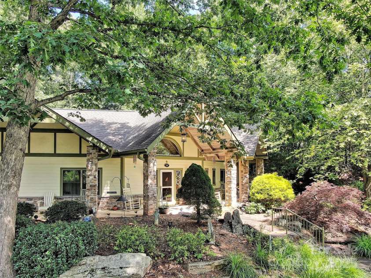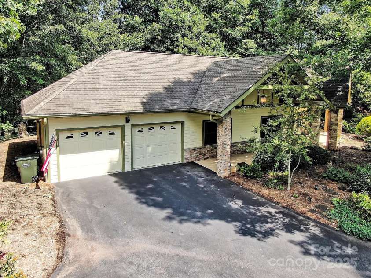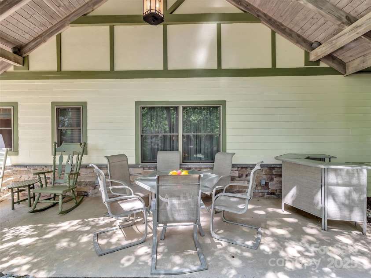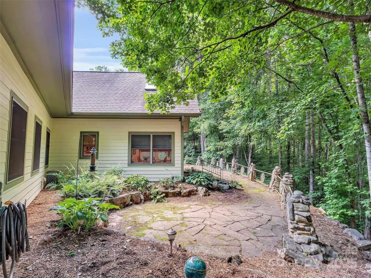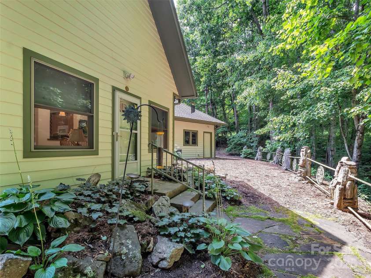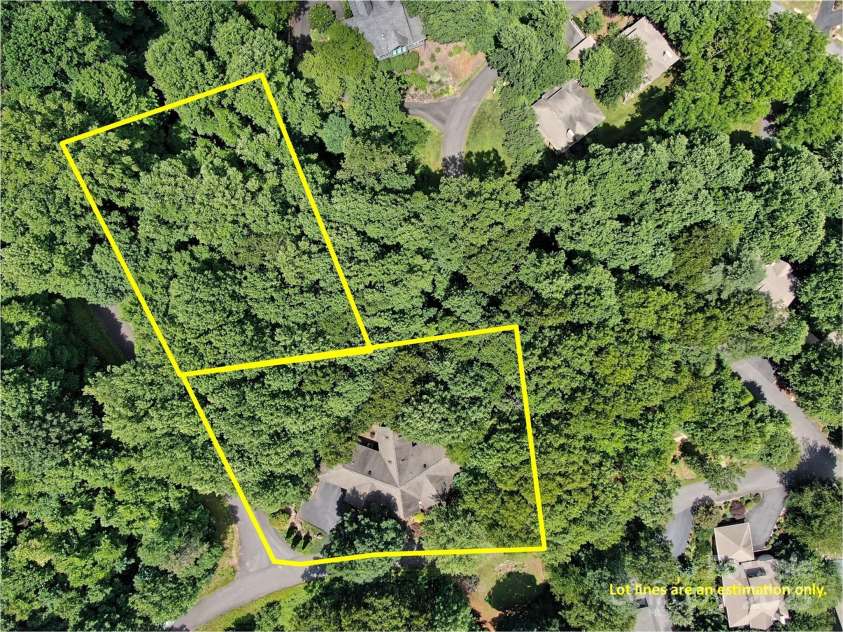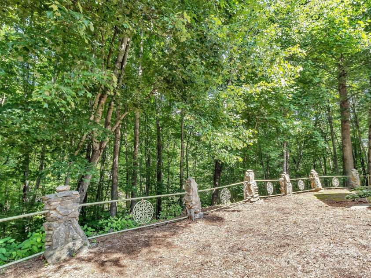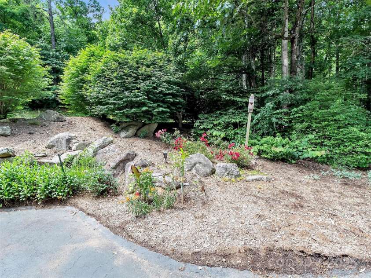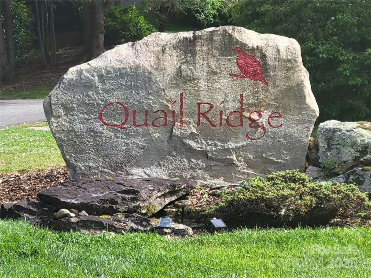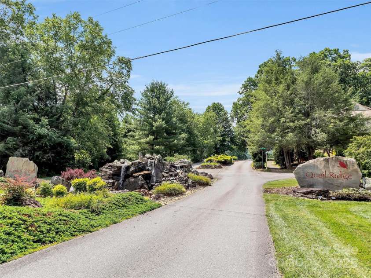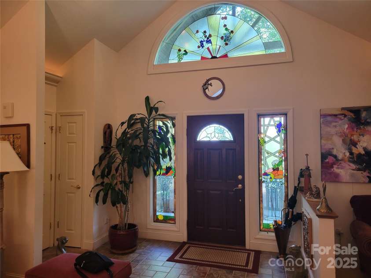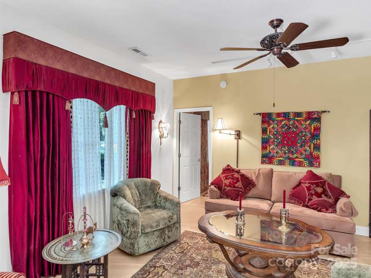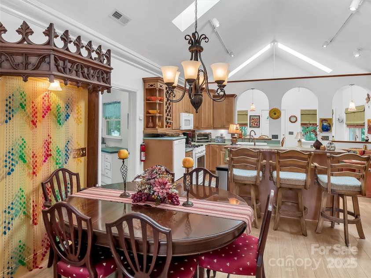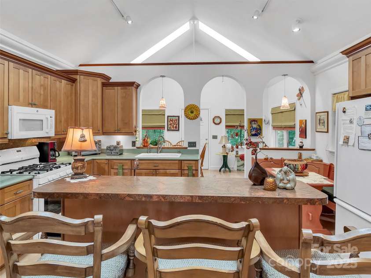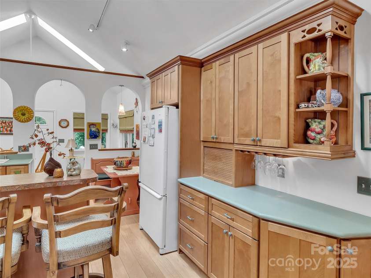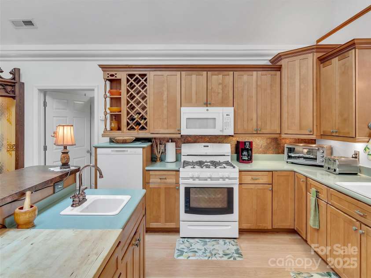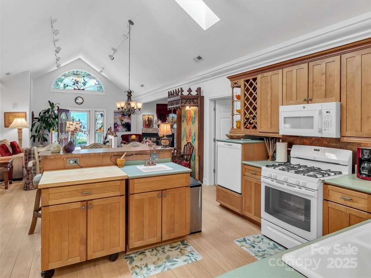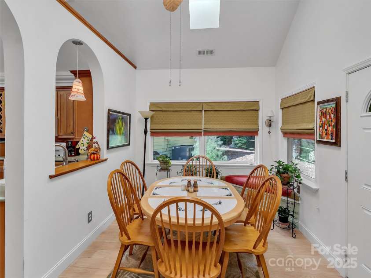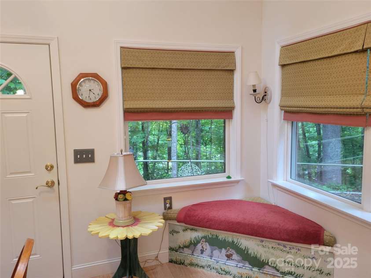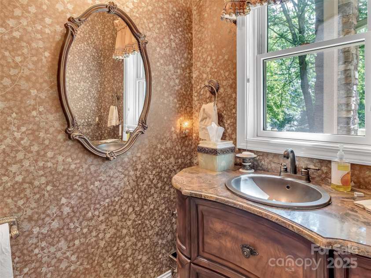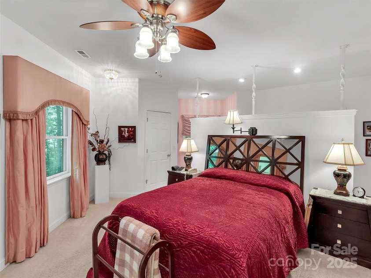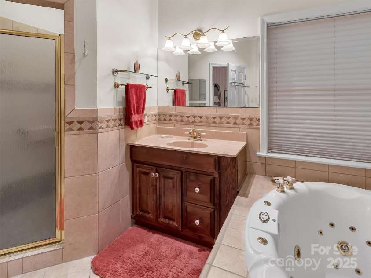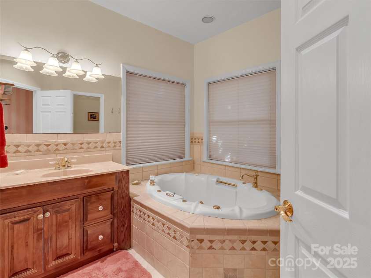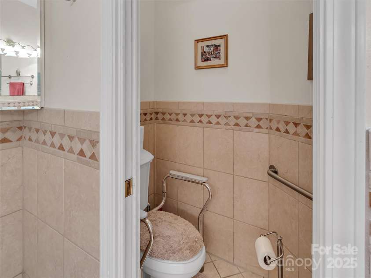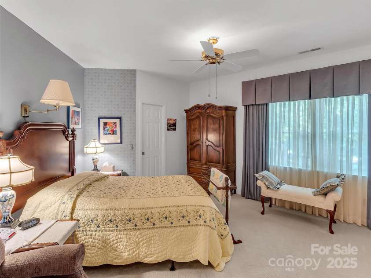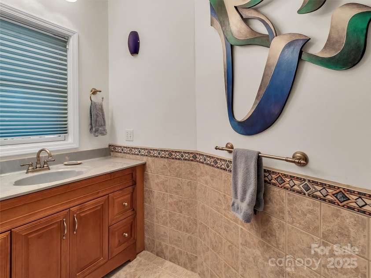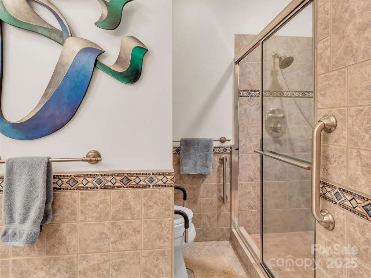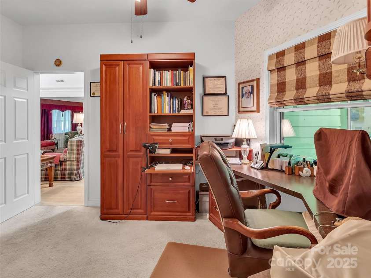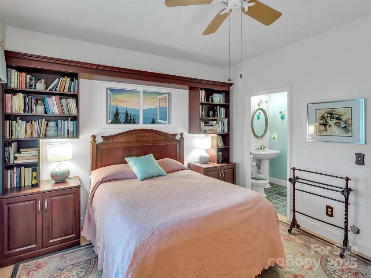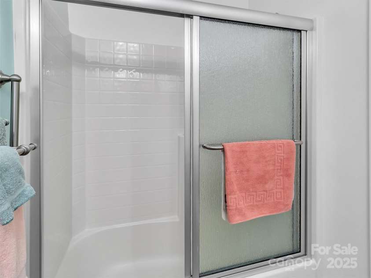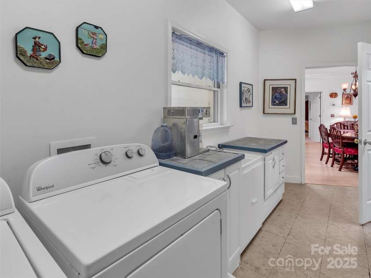144 Ruffed Grouse Lane, Waynesville NC
- 3 Bed
- 4 Bath
- 2409 ft2
- 1.1 ac
For Sale $649,000
Remarks:
This single level 3 DB/3.5 BA custom designed home with attention to detail is an entertainer's dream. The open floor plan incorporates the Great Room, Dining Room & Kitchen. A nook of the Great Room provides a comfortable conversation & relaxation area. Vaulted ceilings & 4 skylights allow natural lighting in the Great Room, Dining & Kitchen. Adjacent to the Kitchen is 3 arched openings into the Sunroom with 6 windows allowing more natural light the ability to enjoy the peace & serenity of the private landscaped back yard where much of the 10 tons of rock that the owners had brought in during construction was place. The custom Kitchen was designed by the owner to be set up for gourmet cooking. The owner designed this home to entertain friends & family. Extra adjacent buildable lot could be included with an acceptable offer.
Exterior Features:
Other - See Remarks
Interior Features:
Breakfast Bar, Kitchen Island, Open Floorplan, Pantry, Split Bedroom, Storage, Vaulted Ceiling(s), Walk-In Closet(s), Walk-In Pantry
General Information:
| List Price: | $649,000 |
| Status: | For Sale |
| Bedrooms: | 3 |
| Type: | Single Family Residence |
| Approx Sq. Ft.: | 2409 sqft |
| Parking: | Driveway, Attached Garage, Garage Door Opener, Garage Faces Front, Garage Shop, Parking Garage |
| MLS Number: | CAR4042474 |
| Subdivision: | Quail Ridge |
| Style: | Contemporary |
| Bathrooms: | 4 |
| Lot Description: | Corner Lot, Level, Open Lot, Private, Wooded, Views, Waterfall - Artificial |
| Year Built: | 2004 |
| Sewer Type: | Public Sewer |
Assigned Schools:
| Elementary: | Junaluska |
| Middle: | Waynesville |
| High: | Tuscola |

Price & Sales History
| Date | Event | Price | $/SQFT |
| 12-16-2025 | Price Decrease | $649,000-5.12% | $270 |
| 10-14-2025 | Price Decrease | $684,000-2.15% | $284 |
| 04-28-2025 | Listed | $699,000 | $291 |
Nearby Schools
These schools are only nearby your property search, you must confirm exact assigned schools.
| School Name | Distance | Grades | Rating |
| Junaluska Elementary | 2 miles | KG-05 | 9 |
| Bethel Elementary | 5 miles | KG-05 | 9 |
| Riverbend Elementary | 8 miles | KG-05 | 10 |
Source is provided by local and state governments and municipalities and is subject to change without notice, and is not guaranteed to be up to date or accurate.
Properties For Sale Nearby
Mileage is an estimation calculated from the property results address of your search. Driving time will vary from location to location.
| Street Address | Distance | Status | List Price | Days on Market |
| 144 Ruffed Grouse Lane, Waynesville NC | 0 mi | $649,000 | days | |
| 201 Ruffed Grouse Lane, Waynesville NC | 0.1 mi | $712,000 | days | |
| 17 Ruffed Grouse Lane, Waynesville NC | 0.1 mi | $995,000 | days | |
| 47 Winghaven Heights, Waynesville NC | 0.2 mi | $565,000 | days | |
| 1963 Crymes Cove Road, Waynesville NC | 0.2 mi | $1,250,000 | days | |
| 105 Deer Glade Lane, Waynesville NC | 0.3 mi | $725,000 | days |
Sold Properties Nearby
Mileage is an estimation calculated from the property results address of your search. Driving time will vary from location to location.
| Street Address | Distance | Property Type | Sold Price | Property Details |
Commute Distance & Time

Powered by Google Maps
Mortgage Calculator
| Down Payment Amount | $990,000 |
| Mortgage Amount | $3,960,000 |
| Monthly Payment (Principal & Interest Only) | $19,480 |
* Expand Calculator (incl. monthly expenses)
| Property Taxes |
$
|
| H.O.A. / Maintenance |
$
|
| Property Insurance |
$
|
| Total Monthly Payment | $20,941 |
Demographic Data For Zip 28786
|
Occupancy Types |
|
Transportation to Work |
Source is provided by local and state governments and municipalities and is subject to change without notice, and is not guaranteed to be up to date or accurate.
Property Listing Information
A Courtesy Listing Provided By McGovern Property Management, Inc.
144 Ruffed Grouse Lane, Waynesville NC is a 2409 ft2 on a 1.120 acres lot. This is for $649,000. This has 3 bedrooms, 4 baths, and was built in 2004.
 Based on information submitted to the MLS GRID as of 2025-04-28 10:25:41 EST. All data is
obtained from various sources and may not have been verified by broker or MLS GRID. Supplied
Open House Information is subject to change without notice. All information should be independently
reviewed and verified for accuracy. Properties may or may not be listed by the office/agent
presenting the information. Some IDX listings have been excluded from this website.
Properties displayed may be listed or sold by various participants in the MLS.
Click here for more information
Based on information submitted to the MLS GRID as of 2025-04-28 10:25:41 EST. All data is
obtained from various sources and may not have been verified by broker or MLS GRID. Supplied
Open House Information is subject to change without notice. All information should be independently
reviewed and verified for accuracy. Properties may or may not be listed by the office/agent
presenting the information. Some IDX listings have been excluded from this website.
Properties displayed may be listed or sold by various participants in the MLS.
Click here for more information
Neither Yates Realty nor any listing broker shall be responsible for any typographical errors, misinformation, or misprints, and they shall be held totally harmless from any damages arising from reliance upon this data. This data is provided exclusively for consumers' personal, non-commercial use and may not be used for any purpose other than to identify prospective properties they may be interested in purchasing.
