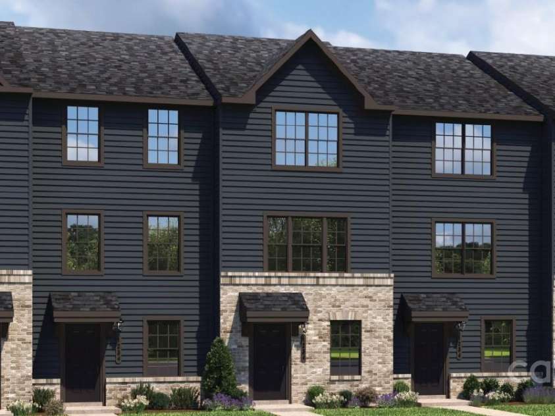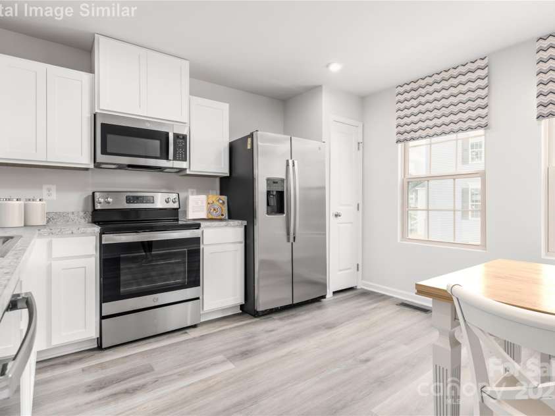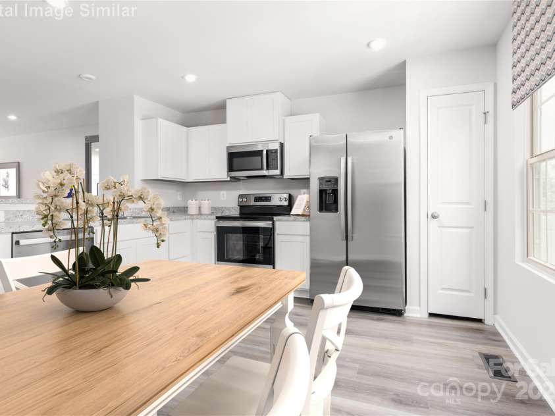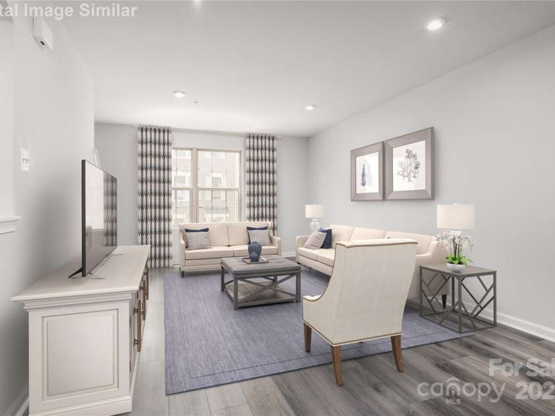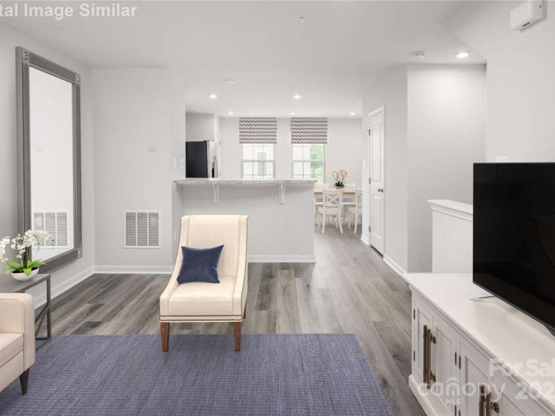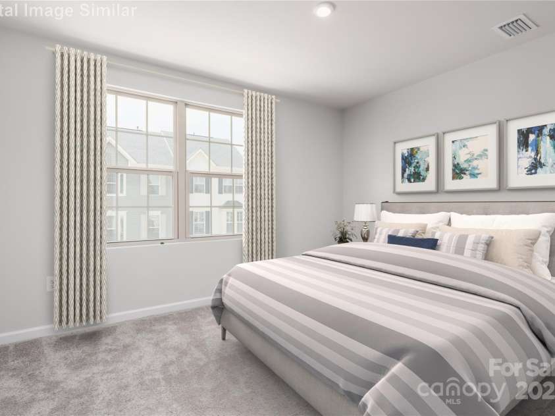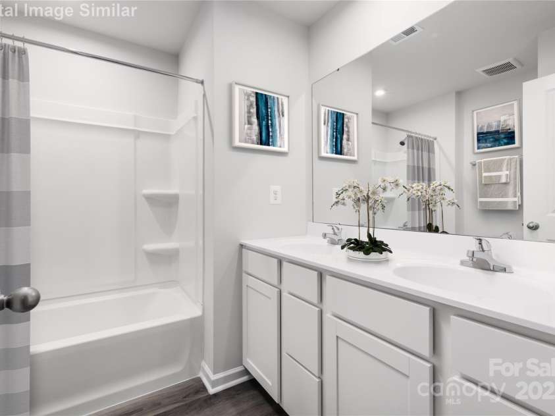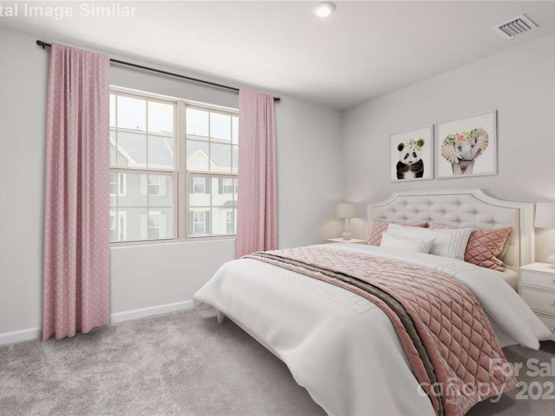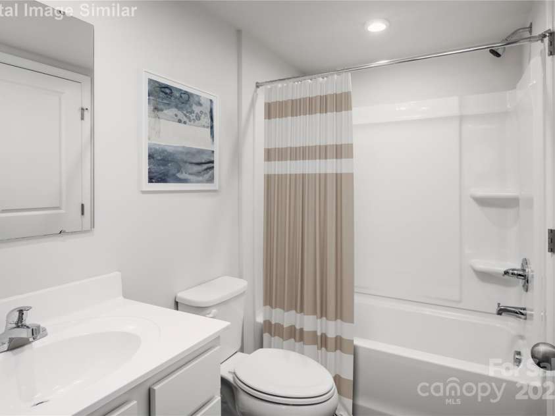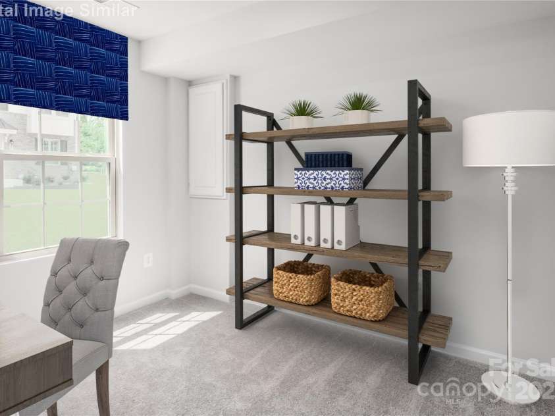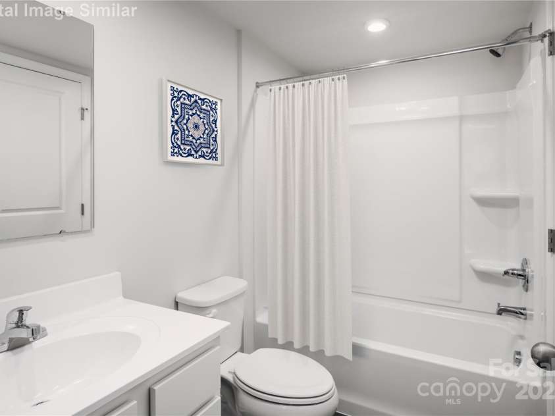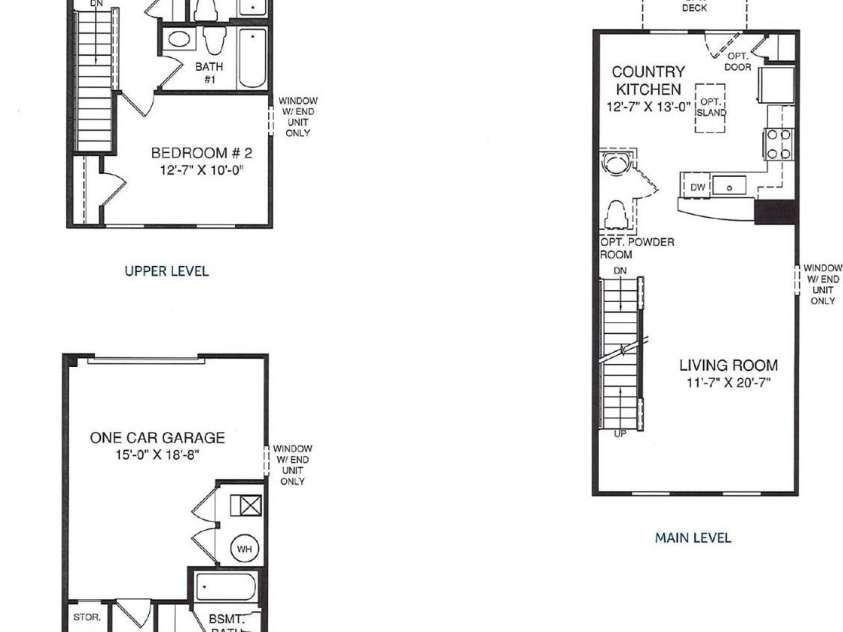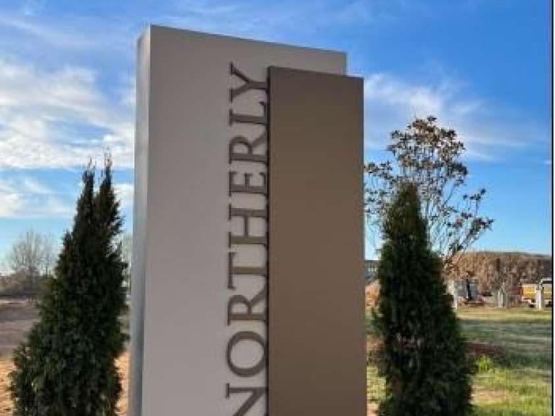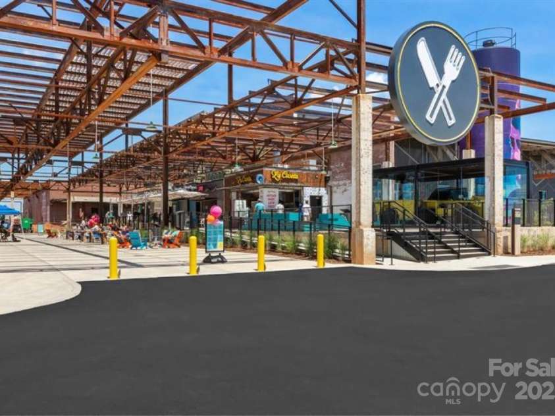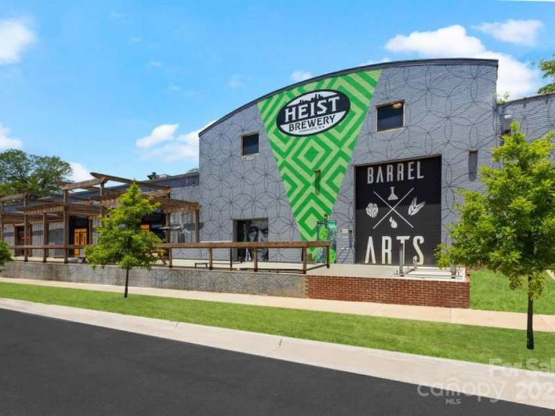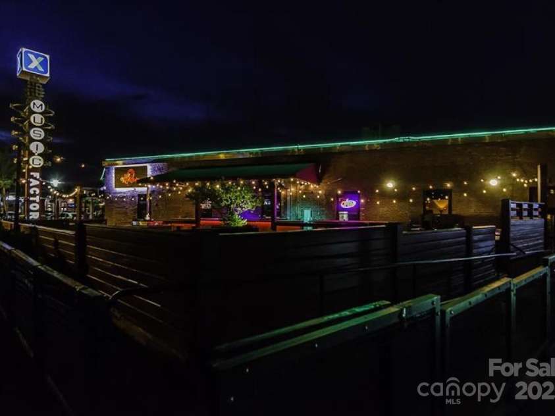1430 Samuel Street, Charlotte NC
- 3 Bed
- 4 Bath
- 576 ft2
- 0.0 ac
For Sale $359,990
Remarks:
NEW OFFERING! Brand new floorplan. The townhome is situated just two miles north of uptown and approximately 0.75 mile from Camp North End and Heist Brewery. Its proximity to I-77 and I-85 makes commuting easy. The floor plan offers three bedrooms, each with its own bathroom. Additionally, there’s a powder room on the main level for guests. This setup provides flexibility for its occupants or roommates. The kitchen comes equipped with all appliances, including a kitchen island and granite countertops. Cooking and entertaining will be a breeze! The main level features LVP flooring, which is durable and easy to maintain. Plus, there’s a balcony for outdoor relaxation. You’ll have a one-car garage and an additional one-car driveway, ensuring convenient parking. Enjoy spending time at the community green, which adds to the overall value and lifestyle. Overall, this townhome combines functionality with modern amenities. Primary residence.
Exterior Features:
Lawn Maintenance
Interior Features:
Cable Prewire, Entrance Foyer, Kitchen Island, Pantry
General Information:
| List Price: | $359,990 |
| Status: | For Sale |
| Bedrooms: | 3 |
| Type: | Townhouse |
| Approx Sq. Ft.: | 576 sqft |
| Parking: | Driveway, Attached Garage, Garage Door Opener, Garage Faces Rear |
| MLS Number: | CAR4254675 |
| Subdivision: | Northerly Townhomes |
| Bathrooms: | 4 |
| Year Built: | 2025 |
| Sewer Type: | Public Sewer |
Assigned Schools:
| Elementary: | Unspecified |
| Middle: | Unspecified |
| High: | Unspecified |

Price & Sales History
| Date | Event | Price | $/SQFT |
| 08-13-2025 | Listed | $359,990 | $625 |
Nearby Schools
These schools are only nearby your property search, you must confirm exact assigned schools.
| School Name | Distance | Grades | Rating |
| Lincoln Heights Academy | 0 miles | KG-06 | N/A |
| Druid Hills Academy | 1 miles | PK-05 | 1 |
| Oaklawn Language Academy | 1 miles | KG-06 | 7 |
| Walter G. Byers School | 1 miles | PK-05 | 1 |
| University Park Creative Arts | 1 miles | KG-05 | 4 |
| Irwin Academic Center | 2 miles | KG-05 | 9 |
Source is provided by local and state governments and municipalities and is subject to change without notice, and is not guaranteed to be up to date or accurate.
Properties For Sale Nearby
Mileage is an estimation calculated from the property results address of your search. Driving time will vary from location to location.
| Street Address | Distance | Status | List Price | Days on Market |
| 1430 Samuel Street, Charlotte NC | 0 mi | $359,990 | days | |
| 1418 Samuel Street, Charlotte NC | 0 mi | $339,990 | days | |
| 1414 Samuel Street, Charlotte NC | 0 mi | $324,990 | days | |
| 1410 Samuel Street, Charlotte NC | 0 mi | $324,990 | days | |
| 3508 Masonboro Street, Charlotte NC | 0 mi | $369,990 | days | |
| 3504 Masonboro Street, Charlotte NC | 0 mi | $405,990 | days |
Sold Properties Nearby
Mileage is an estimation calculated from the property results address of your search. Driving time will vary from location to location.
| Street Address | Distance | Property Type | Sold Price | Property Details |
Commute Distance & Time

Powered by Google Maps
Mortgage Calculator
| Down Payment Amount | $990,000 |
| Mortgage Amount | $3,960,000 |
| Monthly Payment (Principal & Interest Only) | $19,480 |
* Expand Calculator (incl. monthly expenses)
| Property Taxes |
$
|
| H.O.A. / Maintenance |
$
|
| Property Insurance |
$
|
| Total Monthly Payment | $20,941 |
Demographic Data For Zip 28206
|
Occupancy Types |
|
Transportation to Work |
Source is provided by local and state governments and municipalities and is subject to change without notice, and is not guaranteed to be up to date or accurate.
Property Listing Information
A Courtesy Listing Provided By NVR Homes, Inc./Ryan Homes
1430 Samuel Street, Charlotte NC is a 576 ft2 on a 0.026 acres Appraisal lot. This is for $359,990. This has 3 bedrooms, 4 baths, and was built in 2025.
 Based on information submitted to the MLS GRID as of 2025-08-13 09:15:56 EST. All data is
obtained from various sources and may not have been verified by broker or MLS GRID. Supplied
Open House Information is subject to change without notice. All information should be independently
reviewed and verified for accuracy. Properties may or may not be listed by the office/agent
presenting the information. Some IDX listings have been excluded from this website.
Properties displayed may be listed or sold by various participants in the MLS.
Click here for more information
Based on information submitted to the MLS GRID as of 2025-08-13 09:15:56 EST. All data is
obtained from various sources and may not have been verified by broker or MLS GRID. Supplied
Open House Information is subject to change without notice. All information should be independently
reviewed and verified for accuracy. Properties may or may not be listed by the office/agent
presenting the information. Some IDX listings have been excluded from this website.
Properties displayed may be listed or sold by various participants in the MLS.
Click here for more information
Neither Yates Realty nor any listing broker shall be responsible for any typographical errors, misinformation, or misprints, and they shall be held totally harmless from any damages arising from reliance upon this data. This data is provided exclusively for consumers' personal, non-commercial use and may not be used for any purpose other than to identify prospective properties they may be interested in purchasing.
