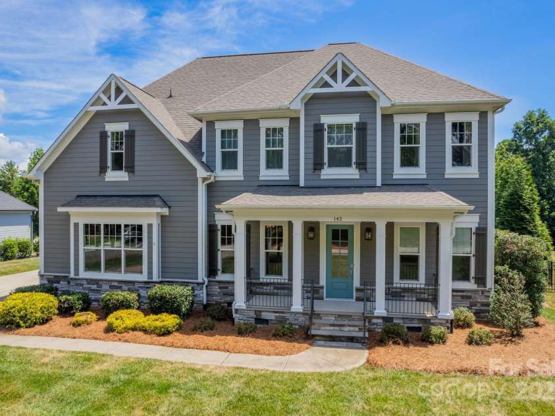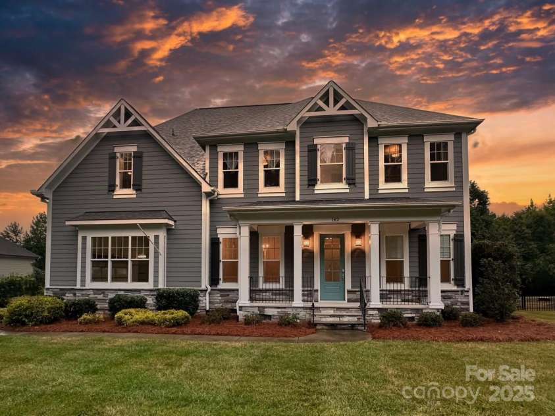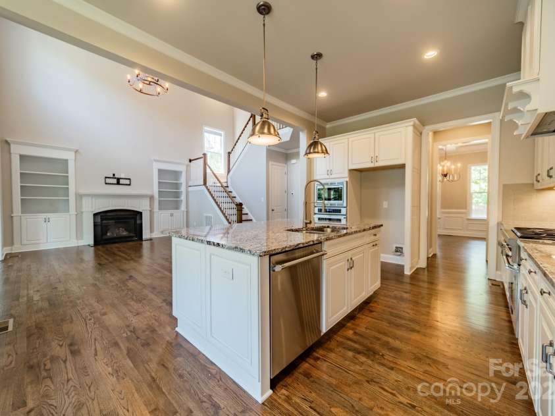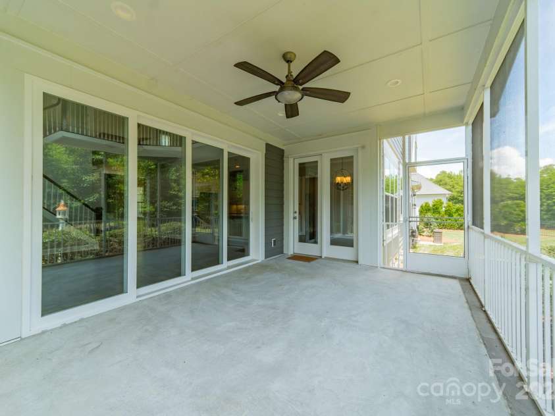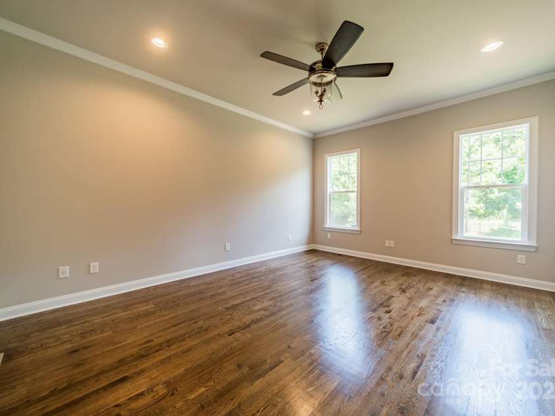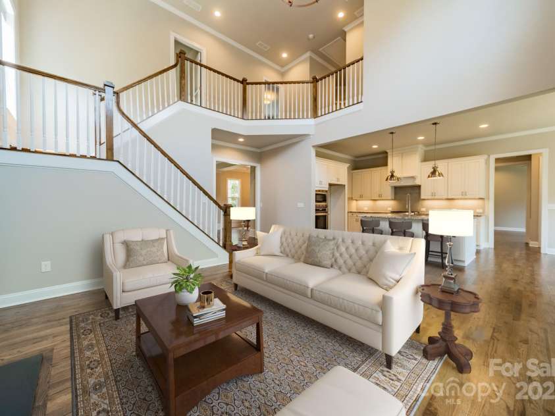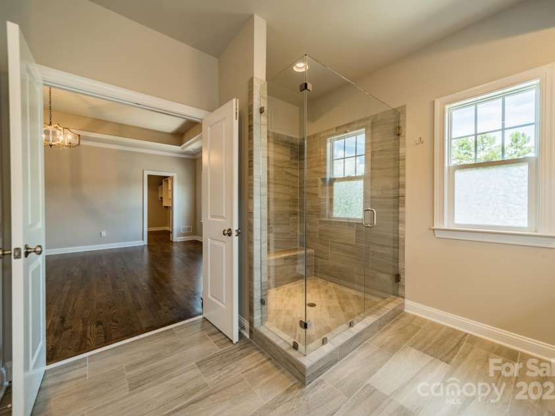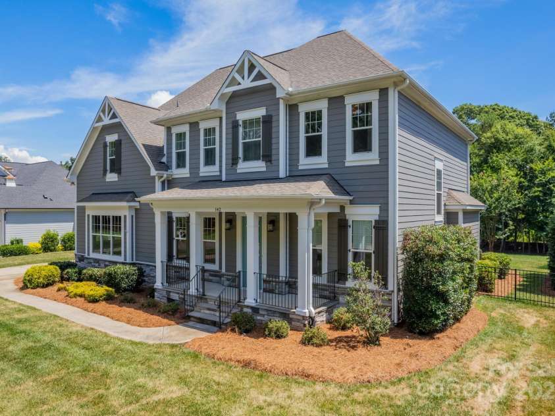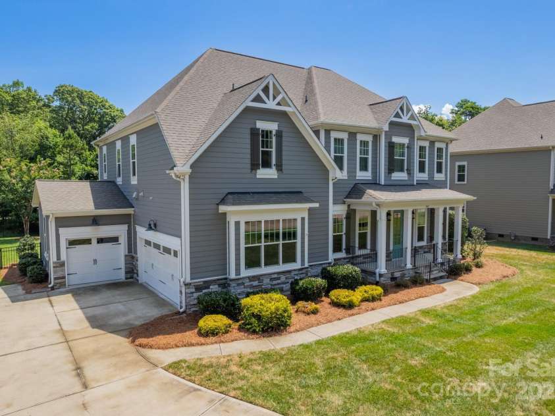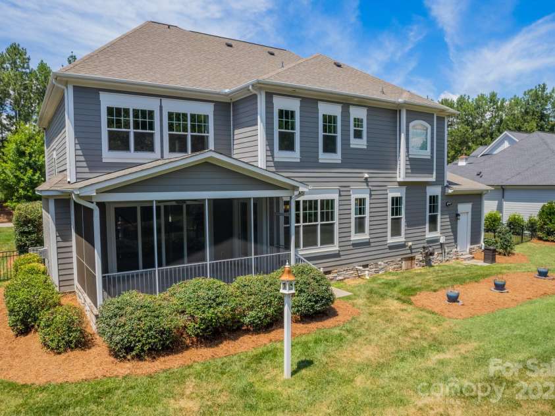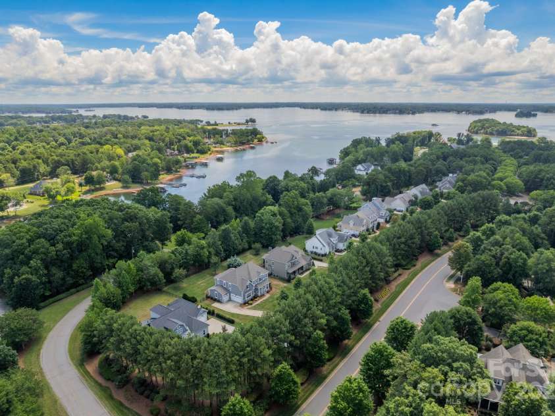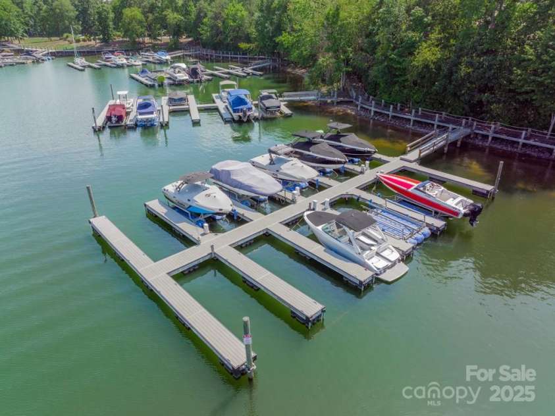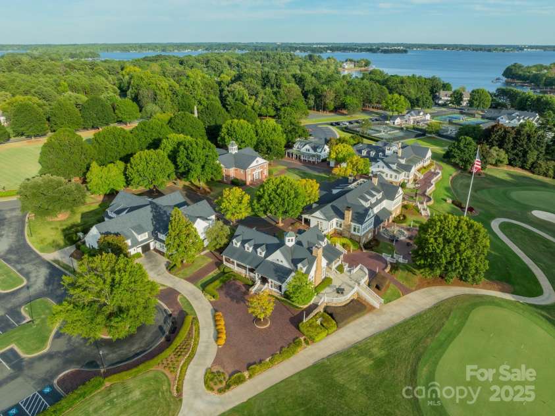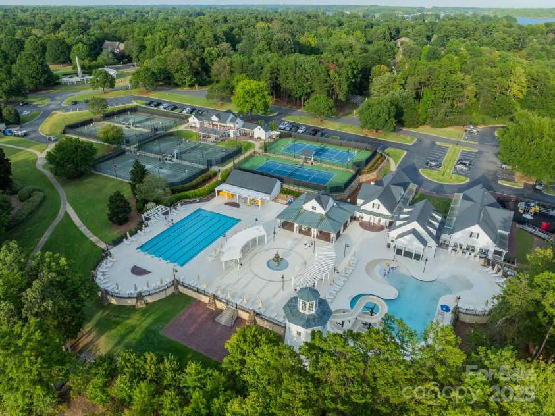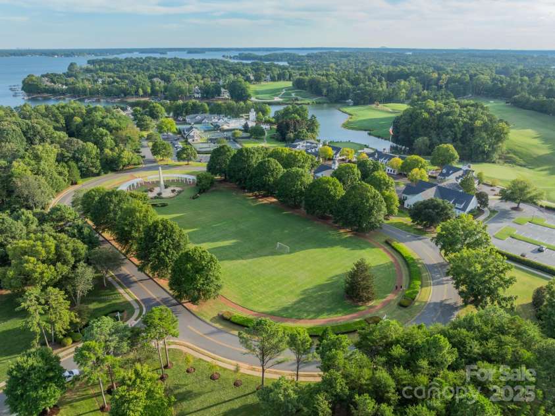142 Tuscany Trail, Mooresville NC
- 4 Bed
- 4 Bath
- 1660 ft2
- 0.7 ac
For Sale $1,275,000
Remarks:
Discover luxury lake living in this like-new, custom-built home in GATED Sconset Village at THE POINT. Recently updated with fresh paint and refinished hardwood floors, this home is move-in ready! The open-concept gourmet kitchen boasts an expansive island, chef’s appliances, walk-in pantry, and butler’s pantry, perfect for entertaining. A dedicated office and versatile flex space offer endless possibilities for today's active lifestyle. Slide-stacking doors and spacious screened porch create seamless indoor-outdoor living Upstairs, the primary suite features a spa-like bath and a HUGE custom-designed walk-in closet, plus three spacious bedrooms. The three-car garage includes an EV charger. Enjoy a deeded boat slip at Pier Z (#62) with parking for effortless lake access. Built GREEN-certified for superior energy efficiency. Enjoy Trump National Charlotte amenities, including golf, tennis, pickleball, and swimming. Don’t miss this rare opportunity—schedule your private tour today!
Exterior Features:
In-Ground Irrigation
Interior Features:
Attic Stairs Pulldown, Breakfast Bar, Built-in Features, Cable Prewire, Drop Zone, Entrance Foyer, Garden Tub, Kitchen Island, Open Floorplan, Pantry, Storage, Walk-In Closet(s), Walk-In Pantry
General Information:
| List Price: | $1,275,000 |
| Status: | For Sale |
| Bedrooms: | 4 |
| Type: | Single Family Residence |
| Approx Sq. Ft.: | 1660 sqft |
| Parking: | Electric Vehicle Charging Station(s), Attached Garage, Garage Door Opener, Garage Faces Front, Garage Faces Side |
| MLS Number: | CAR4230822 |
| Subdivision: | The Point |
| Style: | Farmhouse, Transitional |
| Bathrooms: | 4 |
| Lot Description: | Cul-De-Sac, Level, Wooded, Views |
| Year Built: | 2018 |
| Sewer Type: | Septic Installed |
Assigned Schools:
| Elementary: | Woodland Heights |
| Middle: | Woodland Heights |
| High: | Lake Norman |

Price & Sales History
| Date | Event | Price | $/SQFT |
| 07-06-2025 | Under Contract | $1,275,000 | $769 |
| 05-01-2025 | Listed | $1,275,000 | $769 |
Nearby Schools
These schools are only nearby your property search, you must confirm exact assigned schools.
| School Name | Distance | Grades | Rating |
| Lincoln Charter School | 4 miles | KG-06 | 10 |
| Langtree Charter Academy | 5 miles | KG-06 | 9 |
| Cornelius Elementary | 5 miles | KG-05 | 8 |
| St James Elementary | 5 miles | PK-05 | 9 |
| Community School of Davidson | 5 miles | KG-06 | 10 |
| Rock Springs Elementary | 5 miles | PK-05 | 9 |
Source is provided by local and state governments and municipalities and is subject to change without notice, and is not guaranteed to be up to date or accurate.
Properties For Sale Nearby
Mileage is an estimation calculated from the property results address of your search. Driving time will vary from location to location.
| Street Address | Distance | Status | List Price | Days on Market |
| 142 Tuscany Trail, Mooresville NC | 0 mi | $1,275,000 | days | |
| 136 Tuscany Trail, Mooresville NC | 0 mi | $1,649,000 | days | |
| 118 Tuscany Trail, Mooresville NC | 0.1 mi | $1,255,000 | days | |
| 188 Blarney Road, Mooresville NC | 0.2 mi | $3,000,000 | days | |
| 138 Hopkinton Drive, Mooresville NC | 0.3 mi | $1,225,000 | days | |
| 206 Dedham Loop, Mooresville NC | 0.3 mi | $1,500,000 | days |
Sold Properties Nearby
Mileage is an estimation calculated from the property results address of your search. Driving time will vary from location to location.
| Street Address | Distance | Property Type | Sold Price | Property Details |
Commute Distance & Time

Powered by Google Maps
Mortgage Calculator
| Down Payment Amount | $990,000 |
| Mortgage Amount | $3,960,000 |
| Monthly Payment (Principal & Interest Only) | $19,480 |
* Expand Calculator (incl. monthly expenses)
| Property Taxes |
$
|
| H.O.A. / Maintenance |
$
|
| Property Insurance |
$
|
| Total Monthly Payment | $20,941 |
Demographic Data For Zip 28117
|
Occupancy Types |
|
Transportation to Work |
Source is provided by local and state governments and municipalities and is subject to change without notice, and is not guaranteed to be up to date or accurate.
Property Listing Information
A Courtesy Listing Provided By Titan Realty, Inc.
142 Tuscany Trail, Mooresville NC is a 1660 ft2 on a 0.700 acres lot. This is for $1,275,000. This has 4 bedrooms, 4 baths, and was built in 2018.
 Based on information submitted to the MLS GRID as of 2025-05-01 09:31:43 EST. All data is
obtained from various sources and may not have been verified by broker or MLS GRID. Supplied
Open House Information is subject to change without notice. All information should be independently
reviewed and verified for accuracy. Properties may or may not be listed by the office/agent
presenting the information. Some IDX listings have been excluded from this website.
Properties displayed may be listed or sold by various participants in the MLS.
Click here for more information
Based on information submitted to the MLS GRID as of 2025-05-01 09:31:43 EST. All data is
obtained from various sources and may not have been verified by broker or MLS GRID. Supplied
Open House Information is subject to change without notice. All information should be independently
reviewed and verified for accuracy. Properties may or may not be listed by the office/agent
presenting the information. Some IDX listings have been excluded from this website.
Properties displayed may be listed or sold by various participants in the MLS.
Click here for more information
Neither Yates Realty nor any listing broker shall be responsible for any typographical errors, misinformation, or misprints, and they shall be held totally harmless from any damages arising from reliance upon this data. This data is provided exclusively for consumers' personal, non-commercial use and may not be used for any purpose other than to identify prospective properties they may be interested in purchasing.
