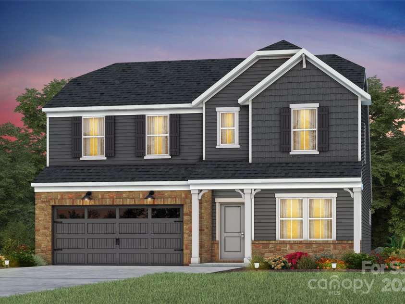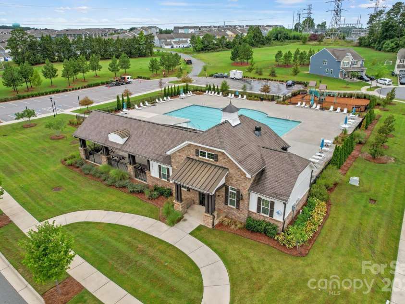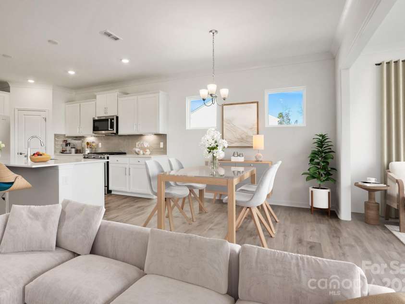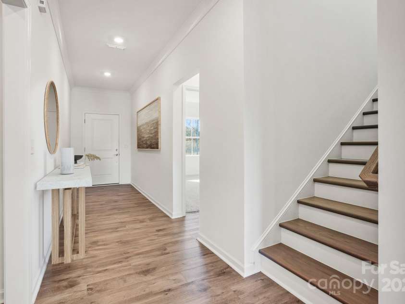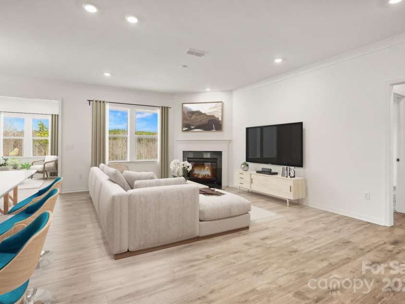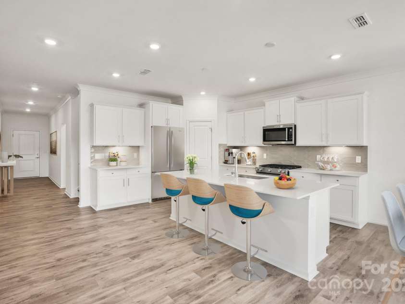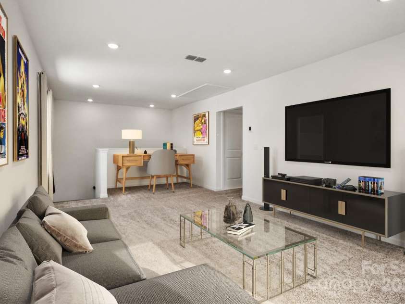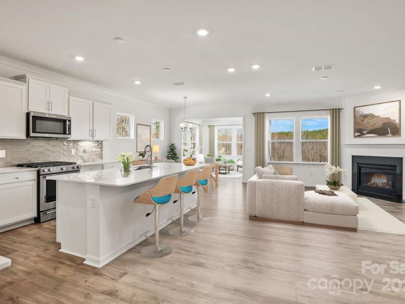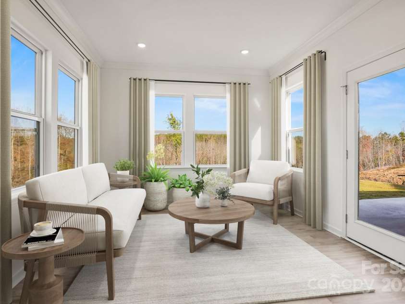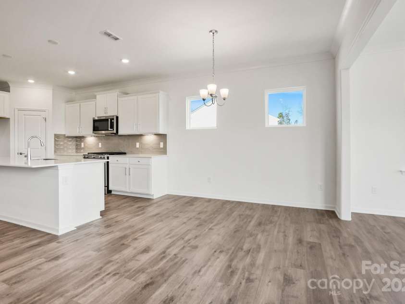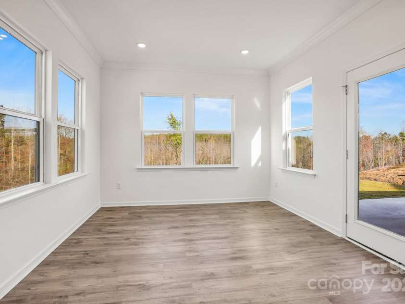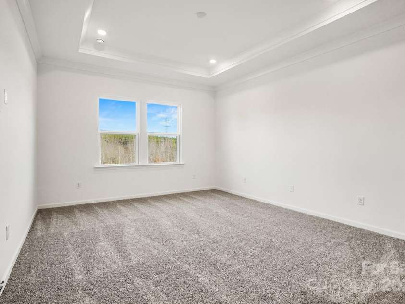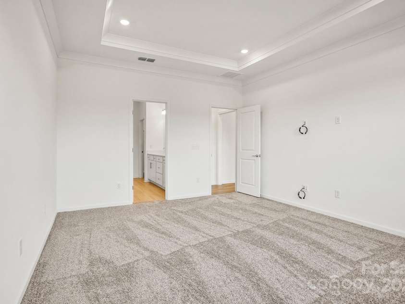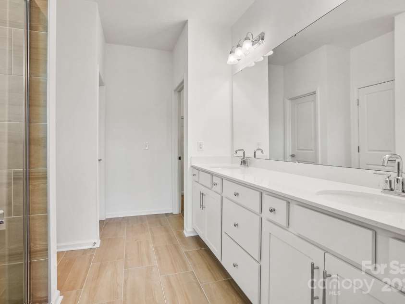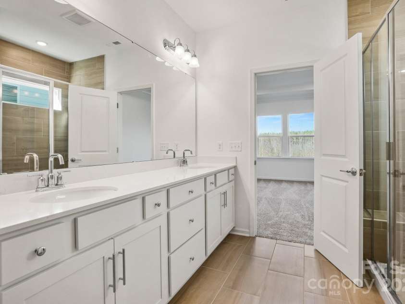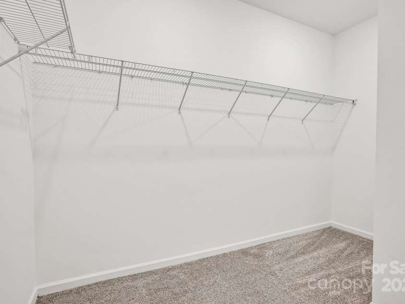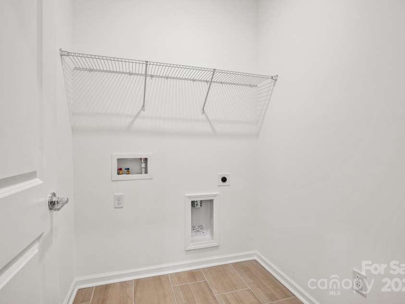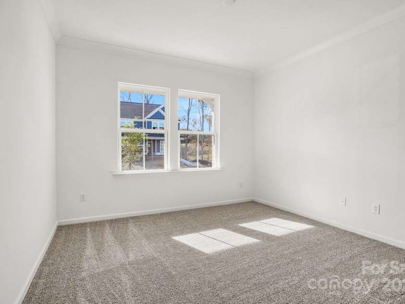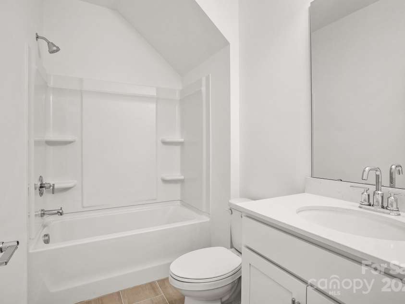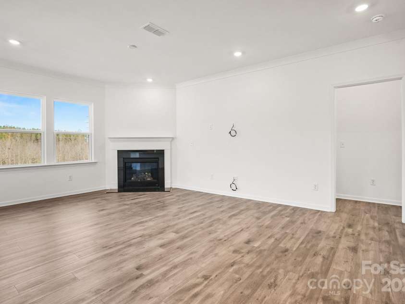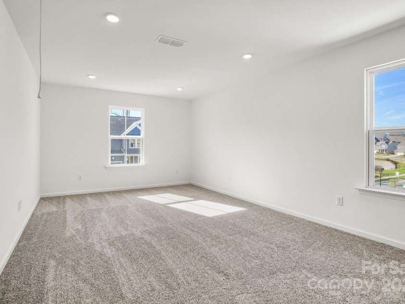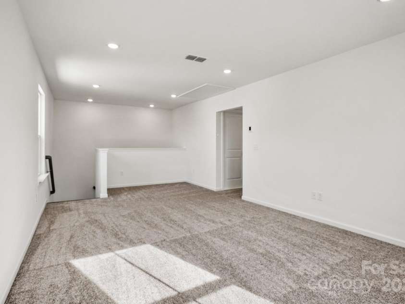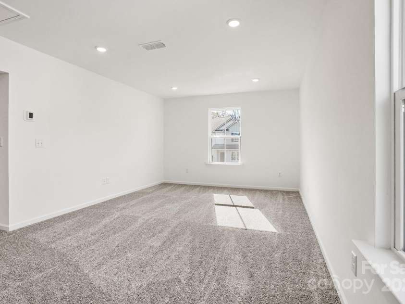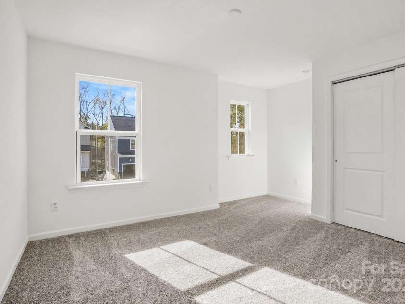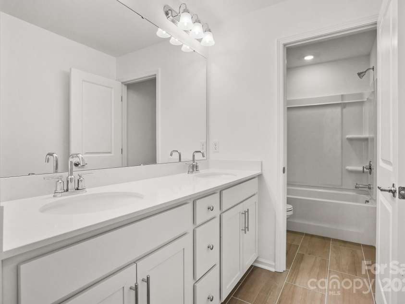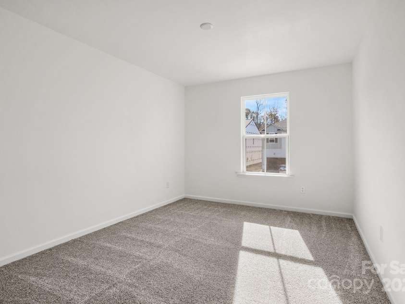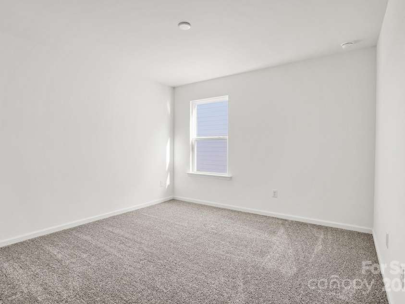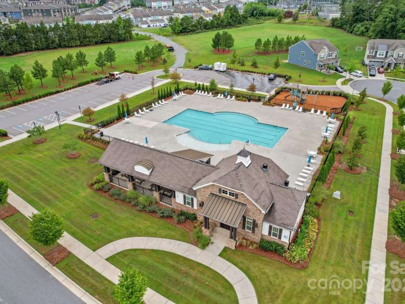14129 New Crest Drive, Huntersville NC
- 5 Bed
- 3 Bath
- 1690 ft2
- 0.1 ac
For Sale $583,010
Remarks:
Have you been waiting to purchase a home in 28078 area code for an affordable price? Everything is Brighter in Bryton’s Sales Event is here, and we’re offering incredible AMAZING you don’t want to miss. The Kirby plan offers main floor living. Primary suite and Guest suite on the main! Enjoy your incredibly designed upscale kitchen complete with KitchenAid gas appliances while gazing out into the back yard space through your relaxing sunroom retreat. Another bonus to this home is the elegant Sunroom - Get cozy in your sunroom surrounded by windows and escape out onto your large outdoor patio to enjoy the view of nature surrounding your backyard. Delight in your backyard space that backs up to nature. This home is ready in October 2025, don't miss this opportunity to call this house your new home!
Interior Features:
Kitchen Island, Walk-In Pantry
General Information:
| List Price: | $583,010 |
| Status: | For Sale |
| Bedrooms: | 5 |
| Type: | Single Family Residence |
| Approx Sq. Ft.: | 1690 sqft |
| Parking: | Driveway, Attached Garage, Garage Faces Front |
| MLS Number: | CAR4287013 |
| Subdivision: | Bryton |
| Style: | Transitional |
| Bathrooms: | 3 |
| Year Built: | 2025 |
| Sewer Type: | Public Sewer |
Assigned Schools:
| Elementary: | Blythe |
| Middle: | J.M. Alexander |
| High: | North Mecklenburg |

Price & Sales History
| Date | Event | Price | $/SQFT |
| 09-15-2025 | Listed | $583,010 | $345 |
Nearby Schools
These schools are only nearby your property search, you must confirm exact assigned schools.
| School Name | Distance | Grades | Rating |
| Torrence Creek Elementary | 1 miles | KG-05 | 9 |
| Huntersville Elementary | 1 miles | KG-05 | 10 |
| Grand Oak Elementary School | 2 miles | KG-05 | 10 |
| Legette Blythe Elementary | 3 miles | PK-05 | 6 |
| Thunderbird Preparatory School | 3 miles | KG-05 | 6 |
| Trillium Springs Montessori | 4 miles | PK-05 | N/A |
Source is provided by local and state governments and municipalities and is subject to change without notice, and is not guaranteed to be up to date or accurate.
Properties For Sale Nearby
Mileage is an estimation calculated from the property results address of your search. Driving time will vary from location to location.
| Street Address | Distance | Status | List Price | Days on Market |
| 14129 New Crest Drive, Huntersville NC | 0 mi | $583,010 | days | |
| 14110 New Crest Drive, Huntersville NC | 0 mi | $699,760 | days | |
| 14114 New Crest Drive, Huntersville NC | 0 mi | $699,945 | days | |
| 13402 McCoy Road, Huntersville NC | 0.2 mi | $430,000 | days | |
| 9341 Stawell Drive, Huntersville NC | 0.3 mi | $364,900 | days | |
| 9925 Ansonborough Square, Huntersville NC | 0.4 mi | $299,900 | days |
Sold Properties Nearby
Mileage is an estimation calculated from the property results address of your search. Driving time will vary from location to location.
| Street Address | Distance | Property Type | Sold Price | Property Details |
Commute Distance & Time

Powered by Google Maps
Mortgage Calculator
| Down Payment Amount | $990,000 |
| Mortgage Amount | $3,960,000 |
| Monthly Payment (Principal & Interest Only) | $19,480 |
* Expand Calculator (incl. monthly expenses)
| Property Taxes |
$
|
| H.O.A. / Maintenance |
$
|
| Property Insurance |
$
|
| Total Monthly Payment | $20,941 |
Demographic Data For Zip 28078
|
Occupancy Types |
|
Transportation to Work |
Source is provided by local and state governments and municipalities and is subject to change without notice, and is not guaranteed to be up to date or accurate.
Property Listing Information
A Courtesy Listing Provided By Pulte Home Corporation
14129 New Crest Drive, Huntersville NC is a 1690 ft2 on a 0.140 acres Appraisal lot. This is for $583,010. This has 5 bedrooms, 3 baths, and was built in 2025.
 Based on information submitted to the MLS GRID as of 2025-09-15 10:06:51 EST. All data is
obtained from various sources and may not have been verified by broker or MLS GRID. Supplied
Open House Information is subject to change without notice. All information should be independently
reviewed and verified for accuracy. Properties may or may not be listed by the office/agent
presenting the information. Some IDX listings have been excluded from this website.
Properties displayed may be listed or sold by various participants in the MLS.
Click here for more information
Based on information submitted to the MLS GRID as of 2025-09-15 10:06:51 EST. All data is
obtained from various sources and may not have been verified by broker or MLS GRID. Supplied
Open House Information is subject to change without notice. All information should be independently
reviewed and verified for accuracy. Properties may or may not be listed by the office/agent
presenting the information. Some IDX listings have been excluded from this website.
Properties displayed may be listed or sold by various participants in the MLS.
Click here for more information
Neither Yates Realty nor any listing broker shall be responsible for any typographical errors, misinformation, or misprints, and they shall be held totally harmless from any damages arising from reliance upon this data. This data is provided exclusively for consumers' personal, non-commercial use and may not be used for any purpose other than to identify prospective properties they may be interested in purchasing.
