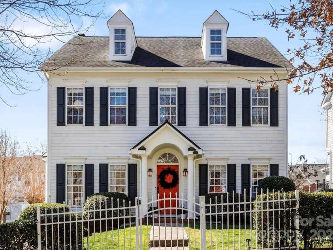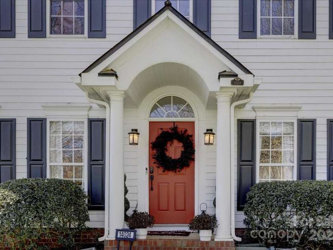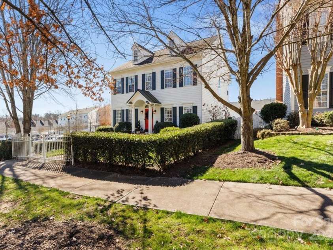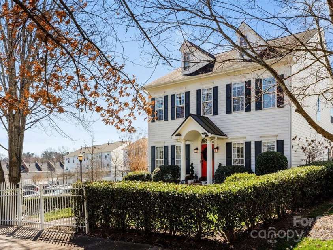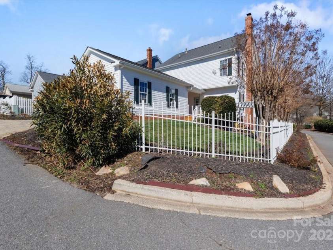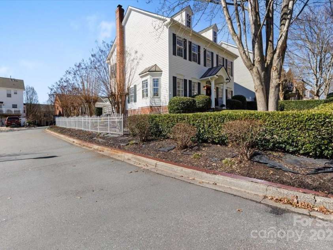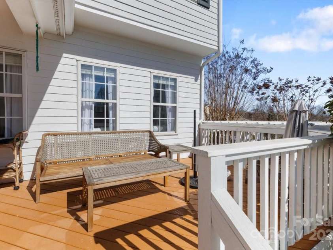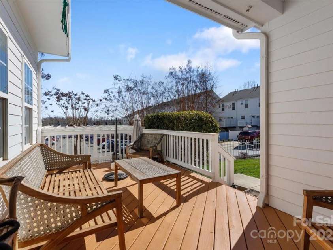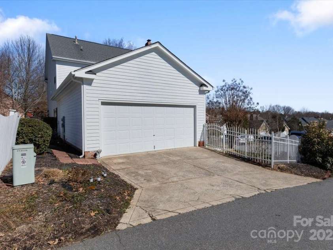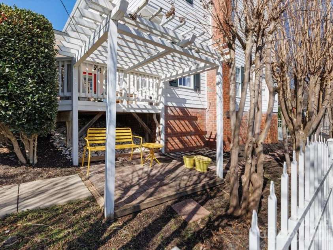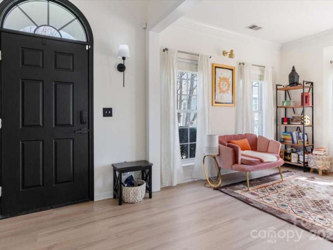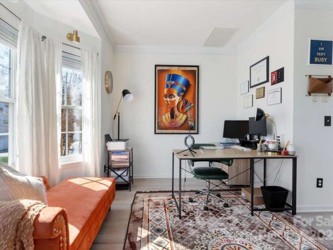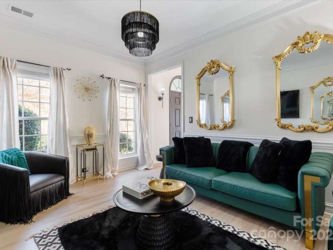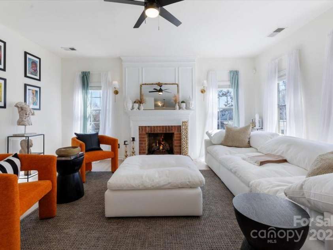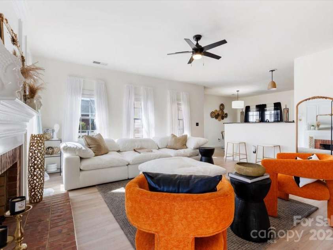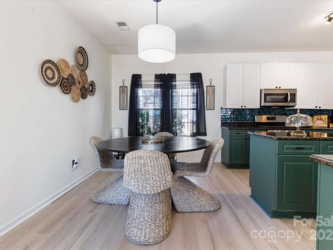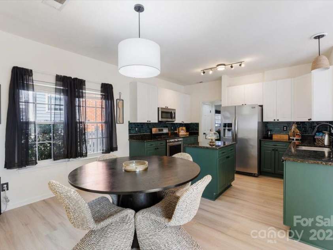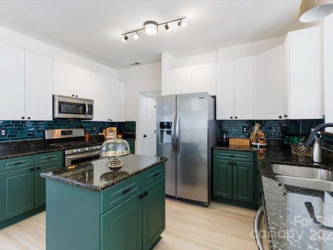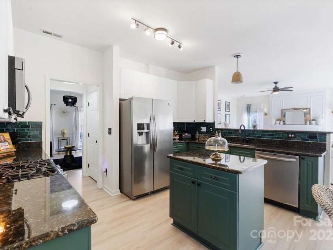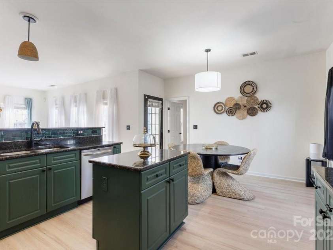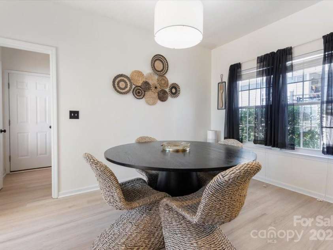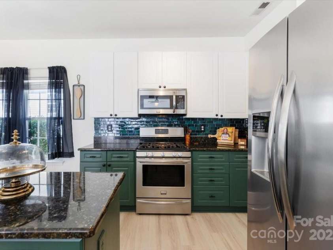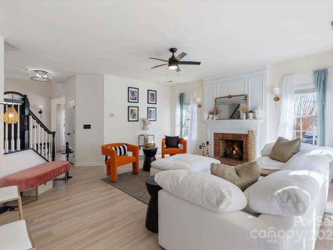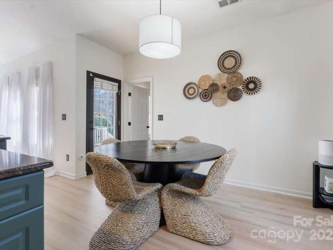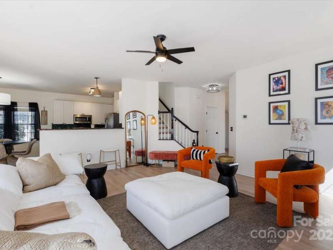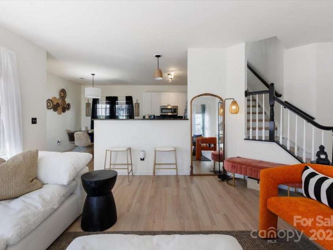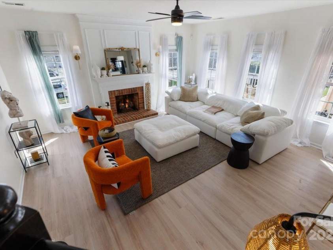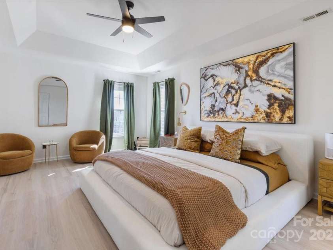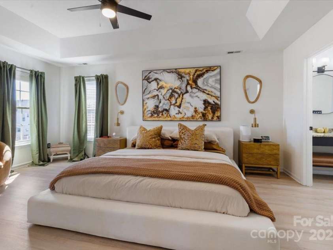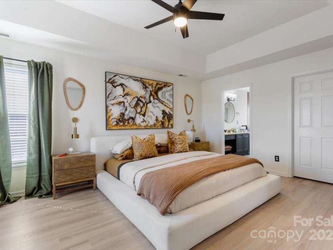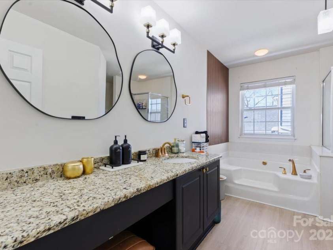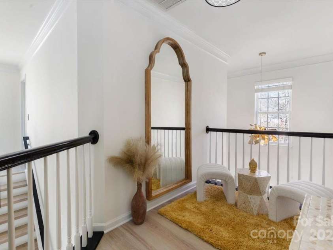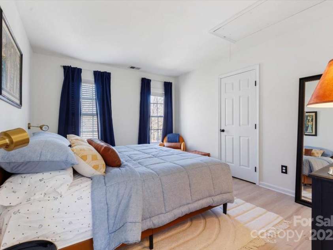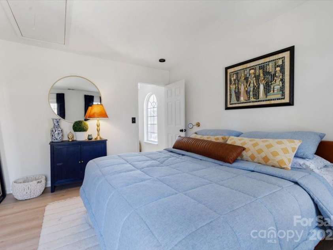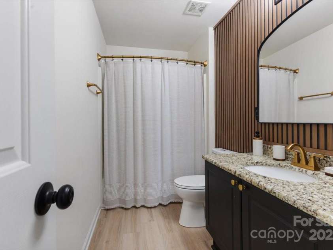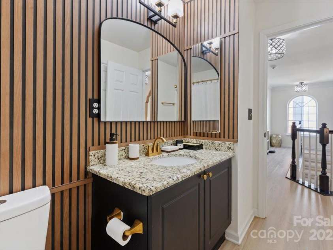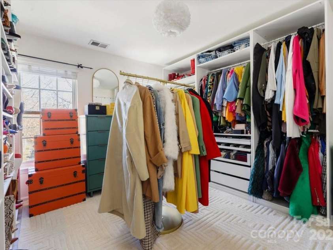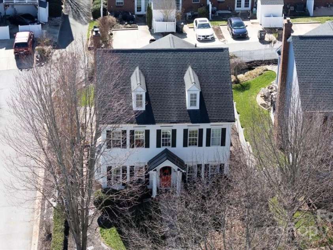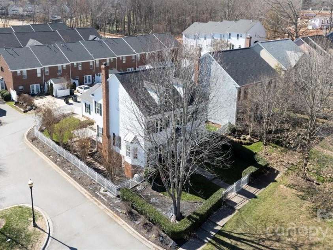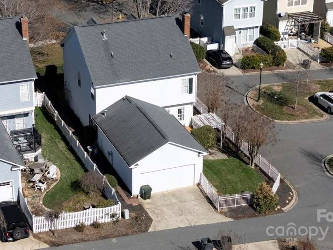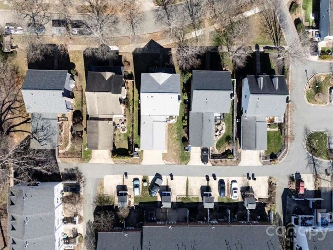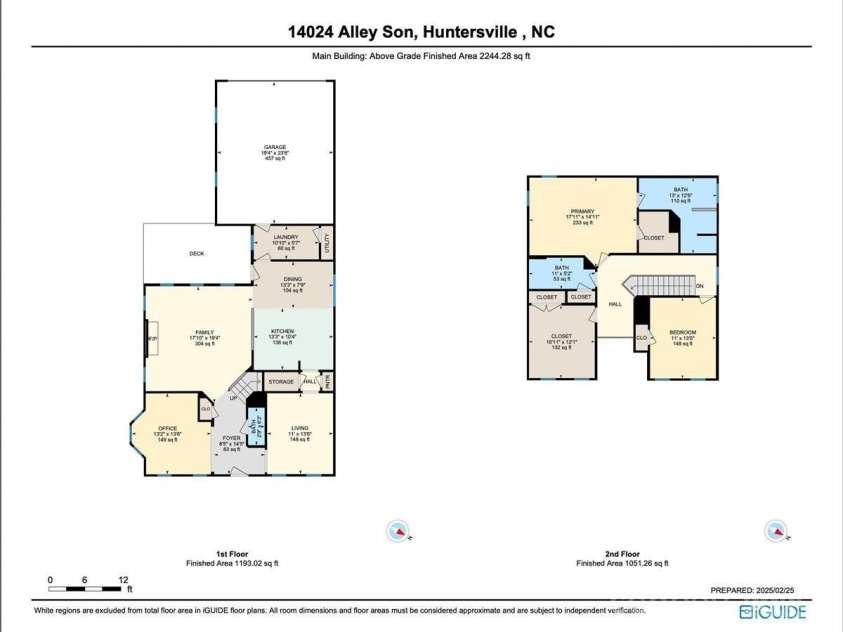14024 Alley Son Street, Huntersville NC
- 3 Bed
- 3 Bath
- 1195 ft2
- 0.1 ac
For Sale $535,000
Remarks:
Everything You've Been Looking For—Come check this one out today! Huntersville address, premier community of Vermillion, and all the amenities you could ask for! From the moment you pull up to this stunning corner lot, you'll fall in love with the charm and character this home has to offer—a true treasure on a street that instantly feels like home. Step into a picturesque front yard and discover all the features you've been searching for. A two-car garage, multiple outdoor spaces, and beautiful curb appeal set the stage for what awaits inside. The functional layout is what you'll appreciate most! A versatile flex space on the main level makes the perfect home office, den, or playroom. The formal dining room flows effortlessly into the open-concept kitchen, breakfast area, and living room, creating a bright and inviting atmosphere perfect for entertaining. Upstairs, you'll find a primary suite designed for ultimate relaxation! Come see this home and let's make it yours today!
Interior Features:
Kitchen Island, Open Floorplan, Pantry, Walk-In Closet(s)
General Information:
| List Price: | $535,000 |
| Status: | For Sale |
| Bedrooms: | 3 |
| Type: | Single Family Residence |
| Approx Sq. Ft.: | 1195 sqft |
| Parking: | Driveway, Attached Garage, On Street, Parking Lot |
| MLS Number: | CAR4240841 |
| Subdivision: | Vermillion |
| Bathrooms: | 3 |
| Lot Description: | Corner Lot |
| Year Built: | 2000 |
| Sewer Type: | Public Sewer |
Assigned Schools:
| Elementary: | Unspecified |
| Middle: | Unspecified |
| High: | Unspecified |

Nearby Schools
These schools are only nearby your property search, you must confirm exact assigned schools.
| School Name | Distance | Grades | Rating |
| Huntersville Elementary | 1 miles | KG-05 | 10 |
| Torrence Creek Elementary | 2 miles | KG-05 | 9 |
| Grand Oak Elementary School | 2 miles | KG-05 | 10 |
| Thunderbird Preparatory School | 3 miles | KG-05 | 6 |
| Legette Blythe Elementary | 3 miles | PK-05 | 6 |
| J.V. Washam Elementary | 4 miles | KG-05 | 8 |
Source is provided by local and state governments and municipalities and is subject to change without notice, and is not guaranteed to be up to date or accurate.
Properties For Sale Nearby
Mileage is an estimation calculated from the property results address of your search. Driving time will vary from location to location.
| Street Address | Distance | Status | List Price | Days on Market |
| 14024 Alley Son Street, Huntersville NC | 0 mi | $535,000 | days | |
| 13842 Winmau Lane, Huntersville NC | 0.1 mi | $345,000 | days | |
| 13920 Winmau Lane, Huntersville NC | 0.1 mi | $419,900 | days | |
| 13861 Hill Street, Huntersville NC | 0.1 mi | $426,990 | days | |
| 13838 Winmau Lane, Huntersville NC | 0.1 mi | $330,000 | days | |
| 13865 Hill Street, Huntersville NC | 0.1 mi | $399,990 | days |
Sold Properties Nearby
Mileage is an estimation calculated from the property results address of your search. Driving time will vary from location to location.
| Street Address | Distance | Property Type | Sold Price | Property Details |
Commute Distance & Time

Powered by Google Maps
Mortgage Calculator
| Down Payment Amount | $990,000 |
| Mortgage Amount | $3,960,000 |
| Monthly Payment (Principal & Interest Only) | $19,480 |
* Expand Calculator (incl. monthly expenses)
| Property Taxes |
$
|
| H.O.A. / Maintenance |
$
|
| Property Insurance |
$
|
| Total Monthly Payment | $20,941 |
Demographic Data For Zip 28078
|
Occupancy Types |
|
Transportation to Work |
Source is provided by local and state governments and municipalities and is subject to change without notice, and is not guaranteed to be up to date or accurate.
Property Listing Information
A Courtesy Listing Provided By EXP Realty LLC Ballantyne
14024 Alley Son Street, Huntersville NC is a 1195 ft2 on a 0.110 acres lot. This is for $535,000. This has 3 bedrooms, 3 baths, and was built in 2000.
 Based on information submitted to the MLS GRID as of 2025-05-20 09:00:22 EST. All data is
obtained from various sources and may not have been verified by broker or MLS GRID. Supplied
Open House Information is subject to change without notice. All information should be independently
reviewed and verified for accuracy. Properties may or may not be listed by the office/agent
presenting the information. Some IDX listings have been excluded from this website.
Properties displayed may be listed or sold by various participants in the MLS.
Click here for more information
Based on information submitted to the MLS GRID as of 2025-05-20 09:00:22 EST. All data is
obtained from various sources and may not have been verified by broker or MLS GRID. Supplied
Open House Information is subject to change without notice. All information should be independently
reviewed and verified for accuracy. Properties may or may not be listed by the office/agent
presenting the information. Some IDX listings have been excluded from this website.
Properties displayed may be listed or sold by various participants in the MLS.
Click here for more information
Neither Yates Realty nor any listing broker shall be responsible for any typographical errors, misinformation, or misprints, and they shall be held totally harmless from any damages arising from reliance upon this data. This data is provided exclusively for consumers' personal, non-commercial use and may not be used for any purpose other than to identify prospective properties they may be interested in purchasing.
