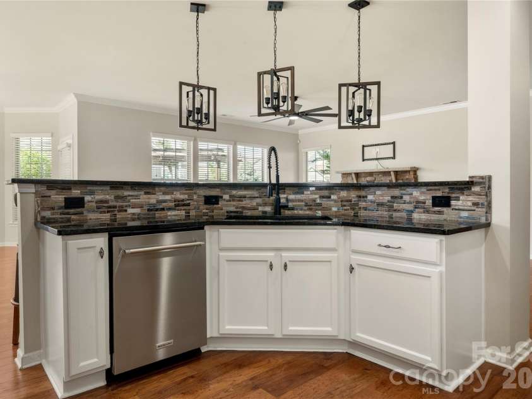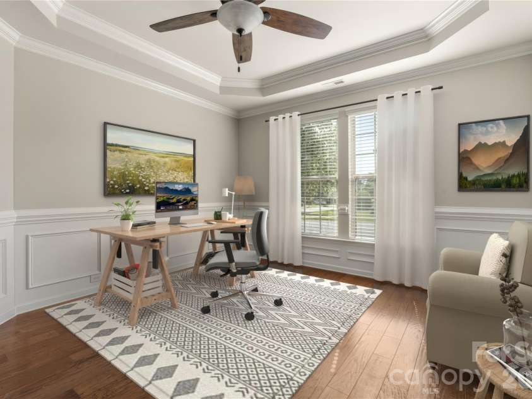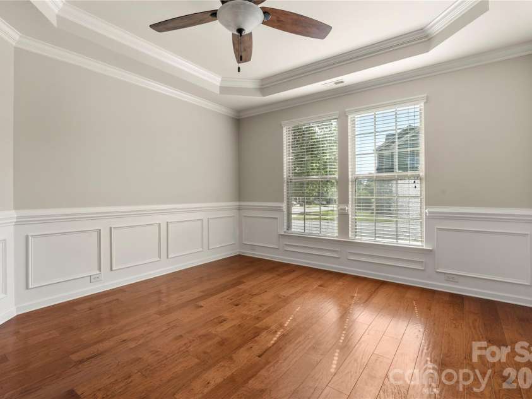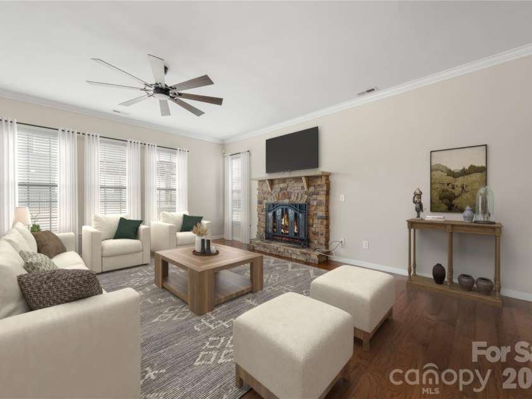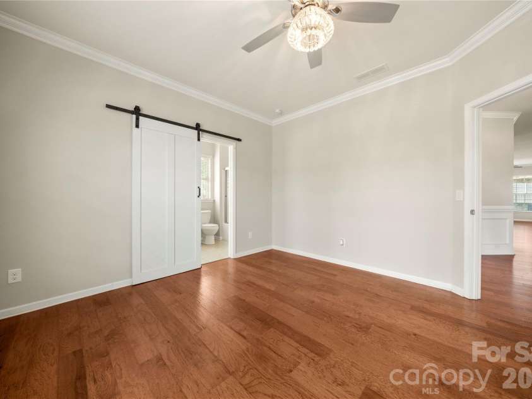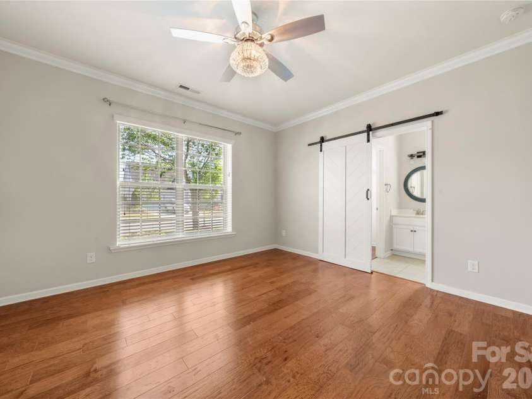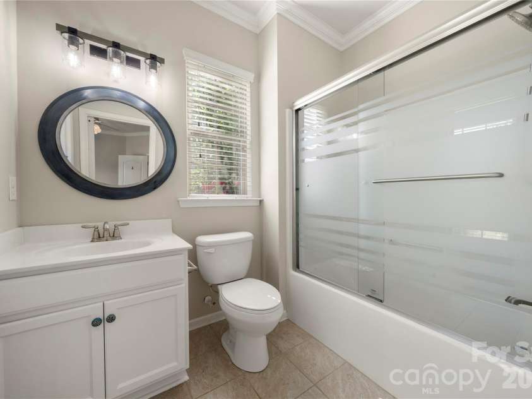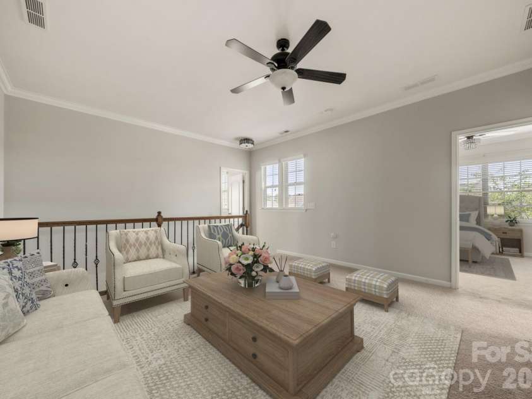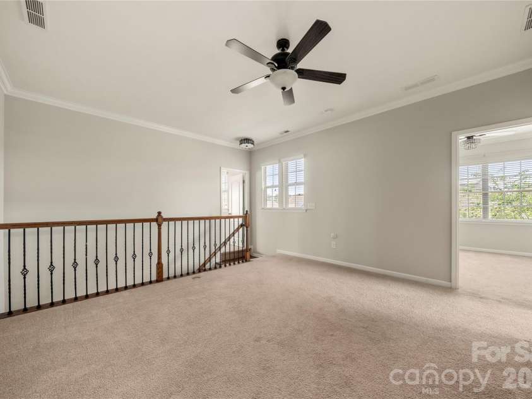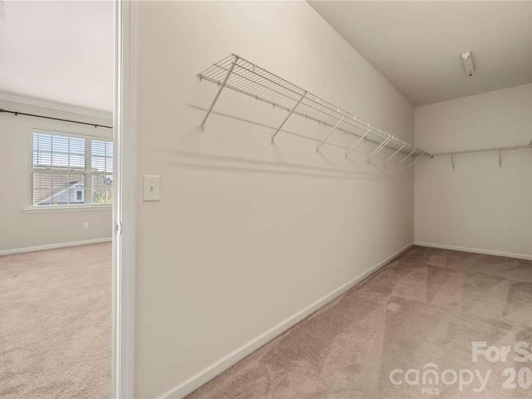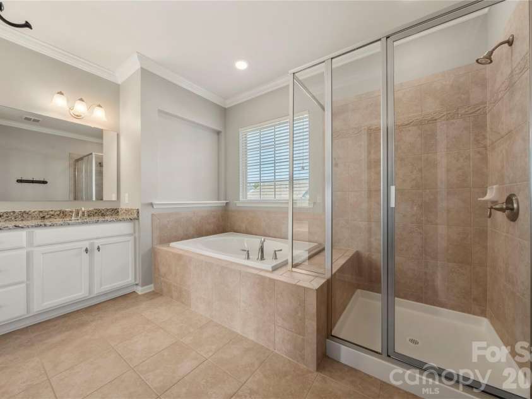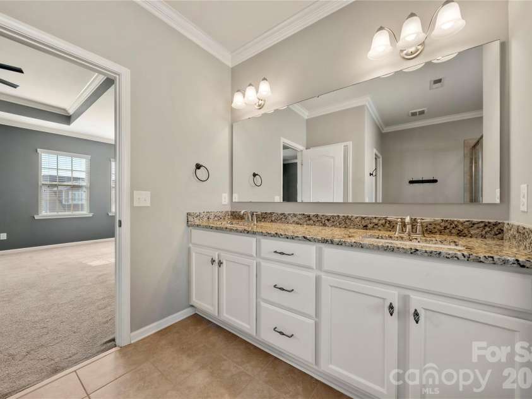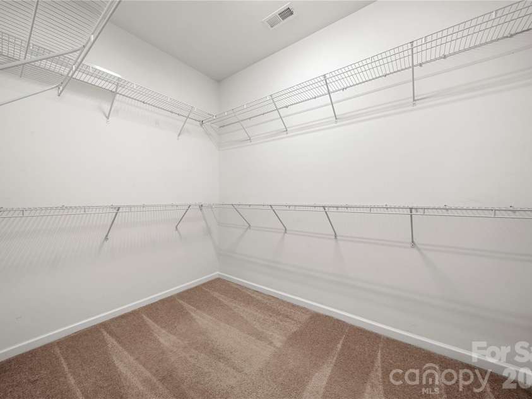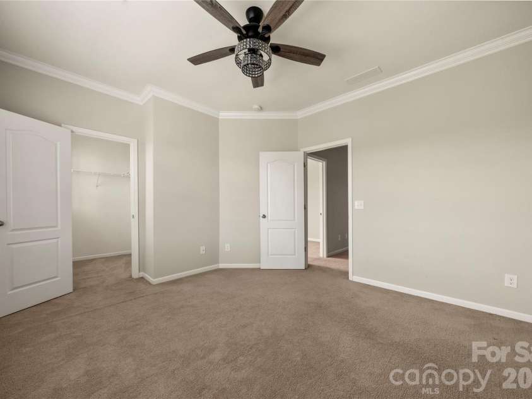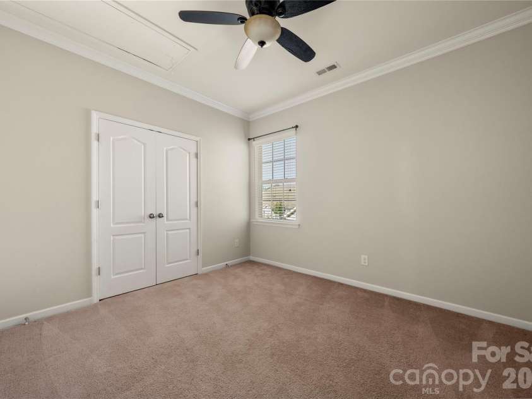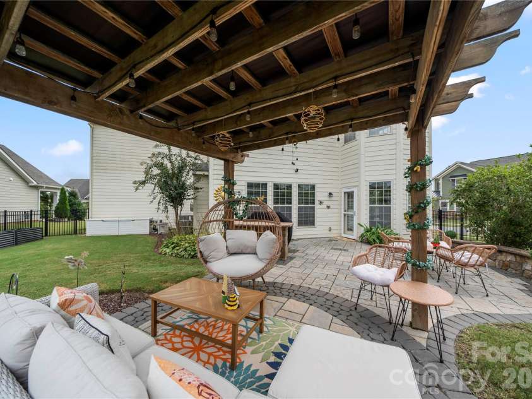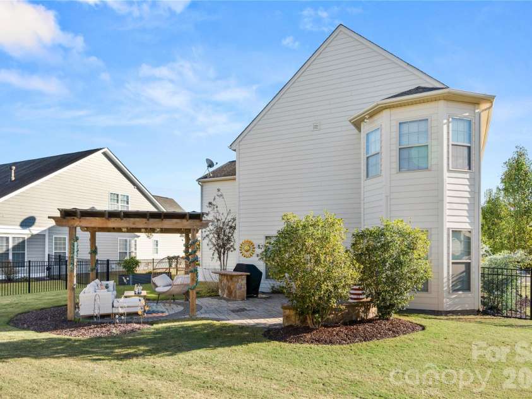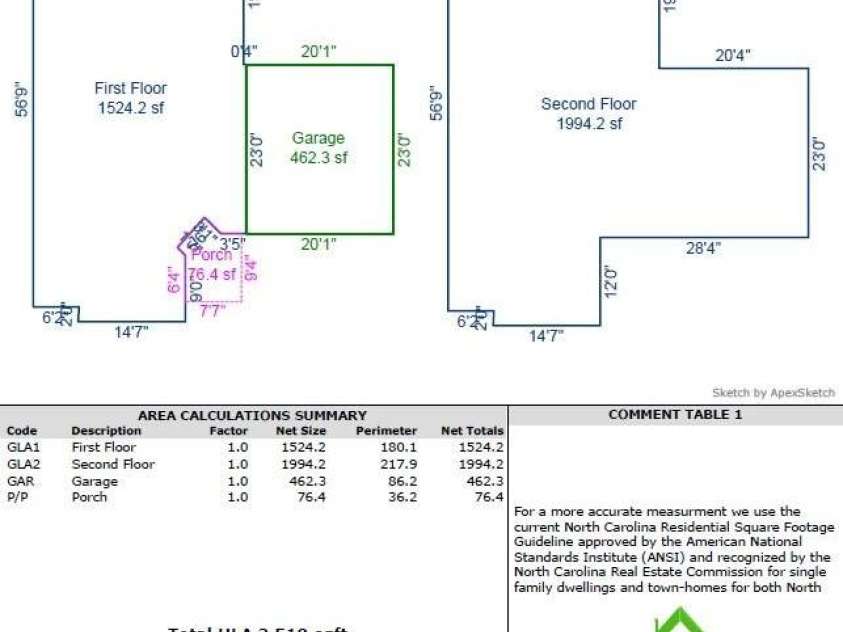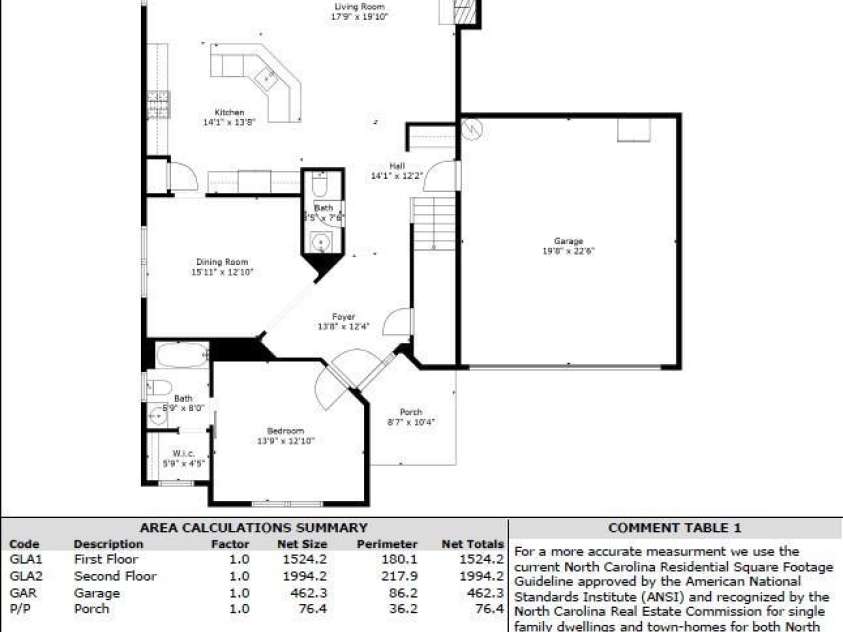13929 Tilesford Lane, Huntersville NC
- 6 Bed
- 4 Bath
- 1524 ft2
- 0.2 ac
For Sale $609,500
Remarks:
Back on the Market due to NO fault of seller or property! Buyer’s financing unexpectedly fell through right before closing, giving you another chance at this move-in ready home that truly has it all. The kitchen and bathroom cabinets were professionally repainted in 2025, giving the interior a fresh, modern look. On the main level, you’ll find a guest suite with a full bath—ideal for visitors or multi-generational living. The kitchen features stainless steel appliances (2022), granite countertops, and a breakfast nook, opening seamlessly to the living room with a gas fireplace. Upstairs offers a loft, four bedrooms, plus a fifth bedroom/bonus room with generous closet space. The primary suite includes a sitting area, walk-in closet, and ensuite bath with dual vanities, a soaking tub, and a walk-in shower. Step outside to a fenced backyard perfect for entertaining—complete with a pergola, patio, and freshly mulched landscaping. The seller has meticulously maintained the yard, ensuring great curb appeal. The interior was repainted in 2022, with additional touch-ups in 2025 to refresh several rooms and closets. Home inspection already completed (see attachments). This property is conveniently located just minutes from Birkdale Village (~5 mi), Huntersville Aquatic Center (~4 mi), Downtown Huntersville (~2 mi), Discovery Place Kids and more! This home perfectly blends comfort, style, and convenience—a true must-see!
General Information:
| List Price: | $609,500 |
| Status: | For Sale |
| Bedrooms: | 6 |
| Type: | Single Family Residence |
| Approx Sq. Ft.: | 1524 sqft |
| Parking: | Driveway, Attached Garage |
| MLS Number: | CAR4199840 |
| Subdivision: | Bellington |
| Bathrooms: | 4 |
| Year Built: | 2014 |
| Sewer Type: | Public Sewer |
Assigned Schools:
| Elementary: | Unspecified |
| Middle: | Unspecified |
| High: | Unspecified |

Price & Sales History
| Date | Event | Price | $/SQFT |
| 01-10-2026 | Price Decrease | $609,500-0.89% | $400 |
| 12-07-2025 | Price Decrease | $615,000-1.60% | $404 |
| 11-26-2025 | Relisted | $625,000-2.33% | $411 |
Nearby Schools
These schools are only nearby your property search, you must confirm exact assigned schools.
| School Name | Distance | Grades | Rating |
| Huntersville Elementary | 2 miles | KG-05 | 10 |
| Legette Blythe Elementary | 3 miles | PK-05 | 6 |
| Thunderbird Preparatory School | 3 miles | KG-05 | 6 |
| Grand Oak Elementary School | 3 miles | KG-05 | 10 |
| Torrence Creek Elementary | 3 miles | KG-05 | 9 |
| Highland Creek Elementary | 4 miles | KG-05 | 8 |
Source is provided by local and state governments and municipalities and is subject to change without notice, and is not guaranteed to be up to date or accurate.
Properties For Sale Nearby
Mileage is an estimation calculated from the property results address of your search. Driving time will vary from location to location.
| Street Address | Distance | Status | List Price | Days on Market |
| 13929 Tilesford Lane, Huntersville NC | 0 mi | $609,500 | days | |
| 13311 Union Square Drive, Huntersville NC | 0 mi | $600,000 | days | |
| 16034 Rushwick Drive, Huntersville NC | 0.1 mi | $675,000 | days | |
| 16029 Oxford Glenn Drive, Huntersville NC | 0.1 mi | $658,900 | days | |
| 13115 Union Square Drive, Huntersville NC | 0.1 mi | $635,000 | days | |
| 15809 Oxford Glenn Drive, Huntersville NC | 0.1 mi | $499,900 | days |
Sold Properties Nearby
Mileage is an estimation calculated from the property results address of your search. Driving time will vary from location to location.
| Street Address | Distance | Property Type | Sold Price | Property Details |
Commute Distance & Time

Powered by Google Maps
Mortgage Calculator
| Down Payment Amount | $990,000 |
| Mortgage Amount | $3,960,000 |
| Monthly Payment (Principal & Interest Only) | $19,480 |
* Expand Calculator (incl. monthly expenses)
| Property Taxes |
$
|
| H.O.A. / Maintenance |
$
|
| Property Insurance |
$
|
| Total Monthly Payment | $20,941 |
Demographic Data For Zip 28078
|
Occupancy Types |
|
Transportation to Work |
Source is provided by local and state governments and municipalities and is subject to change without notice, and is not guaranteed to be up to date or accurate.
Property Listing Information
A Courtesy Listing Provided By Puma & Associates Realty, Inc.
13929 Tilesford Lane, Huntersville NC is a 1524 ft2 on a 0.220 acres Appraisal lot. This is for $609,500. This has 6 bedrooms, 4 baths, and was built in 2014.
 Based on information submitted to the MLS GRID as of 2025-07-20 11:36:24 EST. All data is
obtained from various sources and may not have been verified by broker or MLS GRID. Supplied
Open House Information is subject to change without notice. All information should be independently
reviewed and verified for accuracy. Properties may or may not be listed by the office/agent
presenting the information. Some IDX listings have been excluded from this website.
Properties displayed may be listed or sold by various participants in the MLS.
Click here for more information
Based on information submitted to the MLS GRID as of 2025-07-20 11:36:24 EST. All data is
obtained from various sources and may not have been verified by broker or MLS GRID. Supplied
Open House Information is subject to change without notice. All information should be independently
reviewed and verified for accuracy. Properties may or may not be listed by the office/agent
presenting the information. Some IDX listings have been excluded from this website.
Properties displayed may be listed or sold by various participants in the MLS.
Click here for more information
Neither Yates Realty nor any listing broker shall be responsible for any typographical errors, misinformation, or misprints, and they shall be held totally harmless from any damages arising from reliance upon this data. This data is provided exclusively for consumers' personal, non-commercial use and may not be used for any purpose other than to identify prospective properties they may be interested in purchasing.

