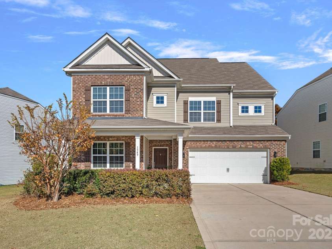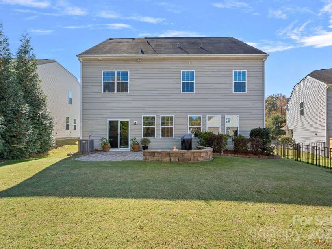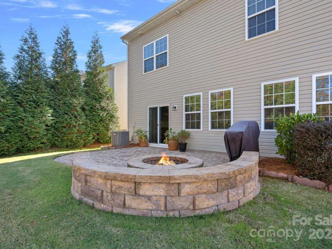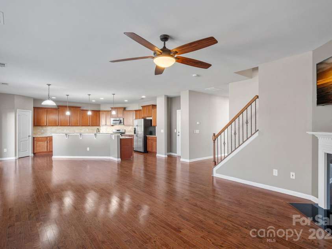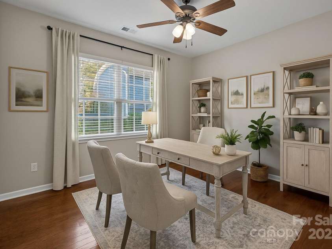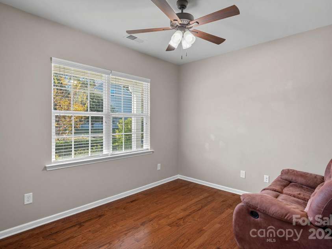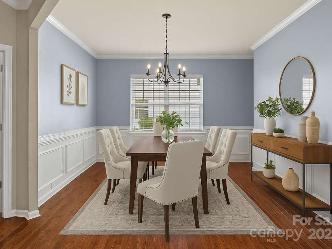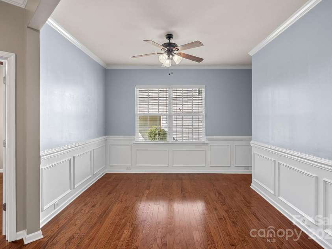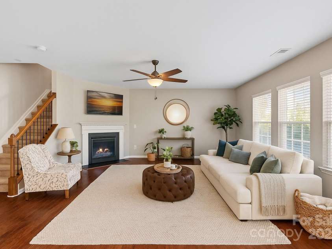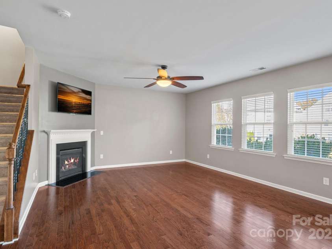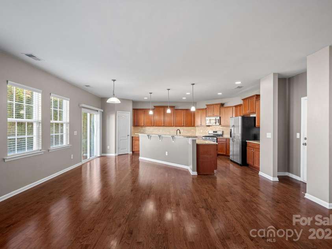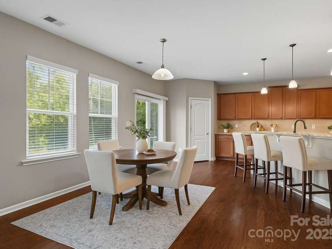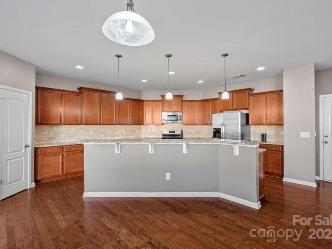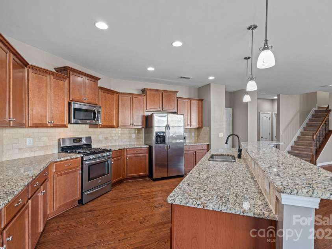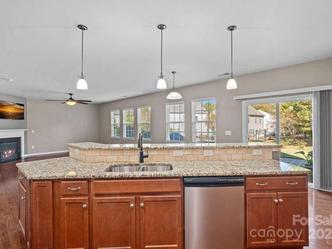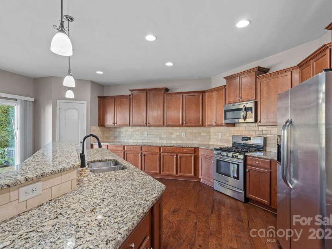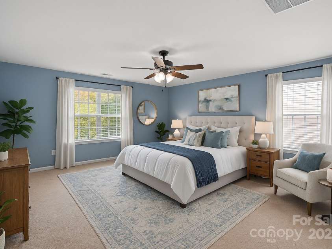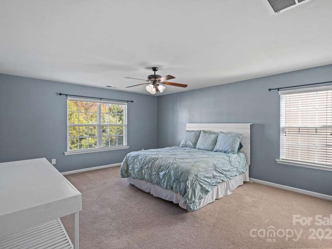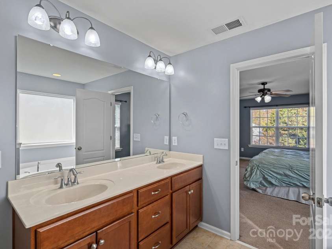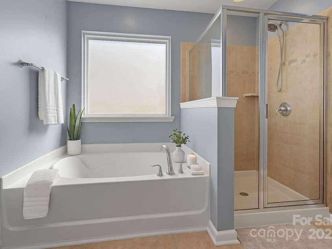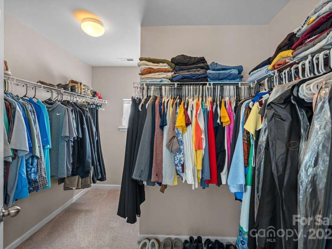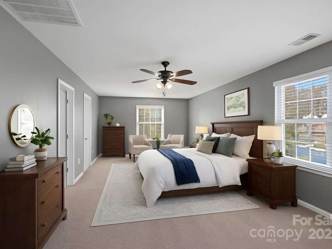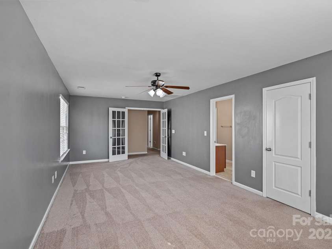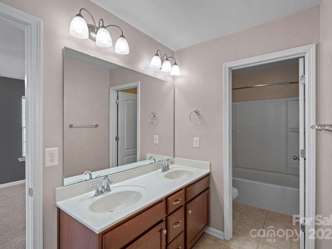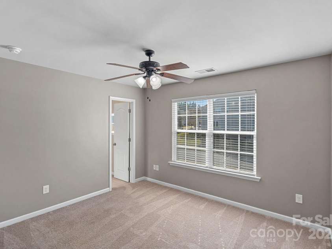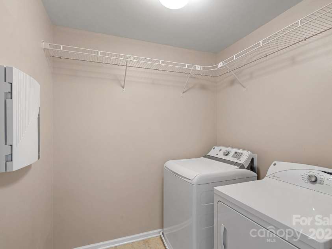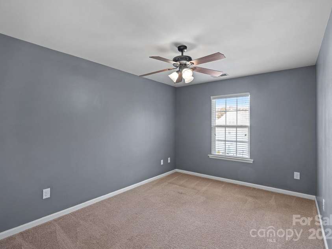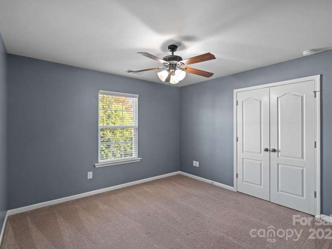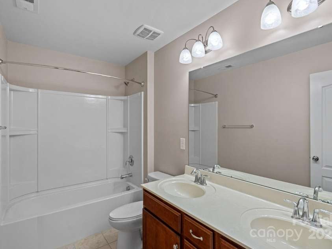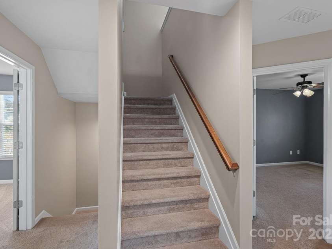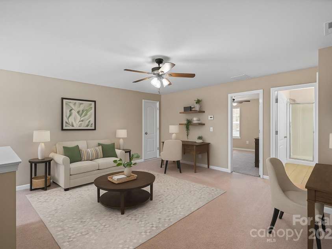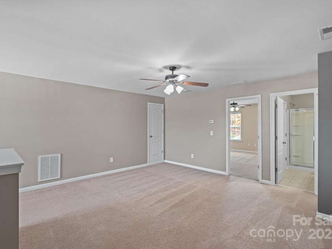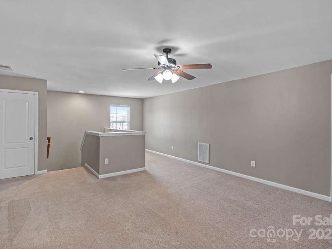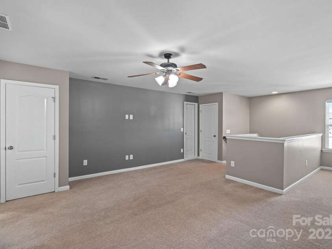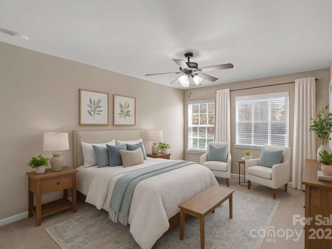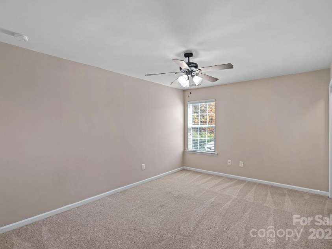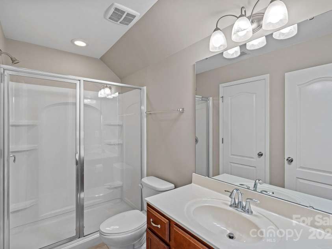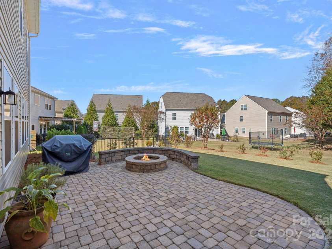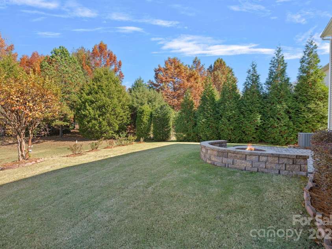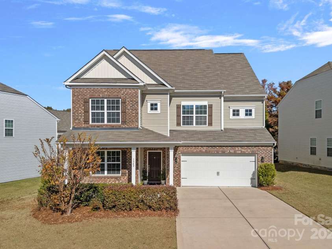1349 Bridgeford Drive, Huntersville NC
- 6 Bed
- 5 Bath
- 1329 ft2
- 0.2 ac
For Sale $625,000
Remarks:
Discover comfort, flexibility, and location at its best in this thoughtfully designed and spacious 6-bedroom, 4.5-bath home. The layout blends everyday function with modern convenience, creating a space that’s equally suited for working, entertaining, or relaxing at home. Step inside to a welcoming interior anchored by hardwood floors and a spacious kitchen featuring a gas range and generous prep space—ideal for casual meals or lively gatherings. The main-level office offers focus and productivity, while the third-floor bonus suite, complete with its own bedroom and full bath, provides privacy and versatility for guests, a second living area, remote work, or creative pursuits. When it’s time to unwind, retreat to the primary suite with its large walk-in closet and tiled shower, or head outdoors to the oversized paver patio and firepit—an inviting spot for cool evenings and great conversation. Life in Fullerton Place offers more than just a home; it’s a true community. Residents enjoy access to a large pool and cabana, sidewalks perfect for evening walks, and the convenience of nearby grocery store and dining within walking distance. With quick connections to I-85 and I-485, you’re only minutes from Concord and Huntersville shopping, highly regarded schools, and the proposed Poplar Tent Trailhead Park and Clarke Creek Greenway/Cox Mill Loop, both planned to enhance outdoor recreation and connectivity in the area. This home delivers a balanced mix of space, comfort, and location—ideal for those who value flexibility and everyday livability.
Exterior Features:
Fire Pit
Interior Features:
Attic Walk In, Garden Tub, Kitchen Island, Open Floorplan, Pantry, Walk-In Closet(s)
General Information:
| List Price: | $625,000 |
| Status: | For Sale |
| Bedrooms: | 6 |
| Type: | Single Family Residence |
| Approx Sq. Ft.: | 1329 sqft |
| Parking: | Driveway, Attached Garage |
| MLS Number: | CAR4320318 |
| Subdivision: | Fullerton Place |
| Style: | Transitional |
| Bathrooms: | 5 |
| Year Built: | 2014 |
| Sewer Type: | Public Sewer |
Assigned Schools:
| Elementary: | W.R. Odell |
| Middle: | Harris Road |
| High: | Cox Mill |

Price & Sales History
| Date | Event | Price | $/SQFT |
| 10-25-2025 | Price Decrease | $625,000-5.16% | $471 |
| 08-24-2025 | Listed | $659,000 | $496 |
Nearby Schools
These schools are only nearby your property search, you must confirm exact assigned schools.
| School Name | Distance | Grades | Rating |
| Carolina International School | 1 miles | KG-06 | 4 |
| Cox Mill Elementary | 2 miles | KG-05 | 10 |
| Highland Creek Elementary | 3 miles | KG-05 | 8 |
| sCabarrus Charter Academy | 5 miles | KG-06 | 9 |
| Carl A Furr Elementary | 5 miles | PK-05 | 5 |
| Stoney Creek Elementary | 5 miles | KG-05 | 3 |
Source is provided by local and state governments and municipalities and is subject to change without notice, and is not guaranteed to be up to date or accurate.
Properties For Sale Nearby
Mileage is an estimation calculated from the property results address of your search. Driving time will vary from location to location.
| Street Address | Distance | Status | List Price | Days on Market |
| 1349 Bridgeford Drive, Huntersville NC | 0 mi | $625,000 | days | |
| 1319 Bridgeford Drive, Huntersville NC | 0.1 mi | $629,900 | days | |
| 10369 Hillsborough Street, Huntersville NC | 0.1 mi | $489,900 | days | |
| 9910 Oaklawn Boulevard, Huntersville NC | 0.2 mi | $427,000 | days | |
| 10340 Hillsborough Street, Huntersville NC | 0.2 mi | $485,000 | days | |
| 1284 Bridgeford Drive, Huntersville NC | 0.2 mi | $475,000 | days |
Sold Properties Nearby
Mileage is an estimation calculated from the property results address of your search. Driving time will vary from location to location.
| Street Address | Distance | Property Type | Sold Price | Property Details |
Commute Distance & Time

Powered by Google Maps
Mortgage Calculator
| Down Payment Amount | $990,000 |
| Mortgage Amount | $3,960,000 |
| Monthly Payment (Principal & Interest Only) | $19,480 |
* Expand Calculator (incl. monthly expenses)
| Property Taxes |
$
|
| H.O.A. / Maintenance |
$
|
| Property Insurance |
$
|
| Total Monthly Payment | $20,941 |
Demographic Data For Zip 28078
|
Occupancy Types |
|
Transportation to Work |
Source is provided by local and state governments and municipalities and is subject to change without notice, and is not guaranteed to be up to date or accurate.
Property Listing Information
A Courtesy Listing Provided By Heather Hopkinson & Associates
1349 Bridgeford Drive, Huntersville NC is a 1329 ft2 on a 0.169 acres Appraisal lot. This is for $625,000. This has 6 bedrooms, 5 baths, and was built in 2014.
 Based on information submitted to the MLS GRID as of 2025-08-24 09:40:56 EST. All data is
obtained from various sources and may not have been verified by broker or MLS GRID. Supplied
Open House Information is subject to change without notice. All information should be independently
reviewed and verified for accuracy. Properties may or may not be listed by the office/agent
presenting the information. Some IDX listings have been excluded from this website.
Properties displayed may be listed or sold by various participants in the MLS.
Click here for more information
Based on information submitted to the MLS GRID as of 2025-08-24 09:40:56 EST. All data is
obtained from various sources and may not have been verified by broker or MLS GRID. Supplied
Open House Information is subject to change without notice. All information should be independently
reviewed and verified for accuracy. Properties may or may not be listed by the office/agent
presenting the information. Some IDX listings have been excluded from this website.
Properties displayed may be listed or sold by various participants in the MLS.
Click here for more information
Neither Yates Realty nor any listing broker shall be responsible for any typographical errors, misinformation, or misprints, and they shall be held totally harmless from any damages arising from reliance upon this data. This data is provided exclusively for consumers' personal, non-commercial use and may not be used for any purpose other than to identify prospective properties they may be interested in purchasing.
