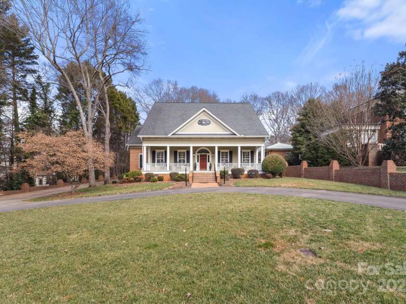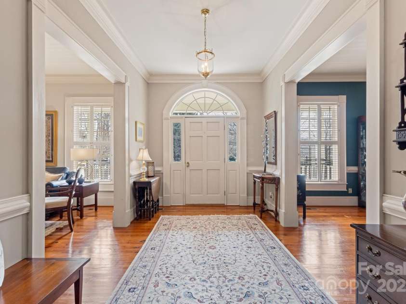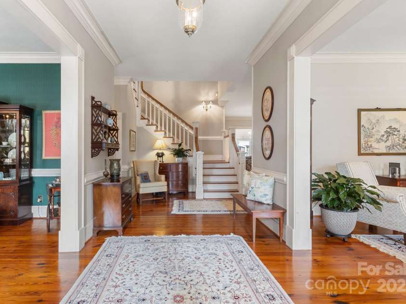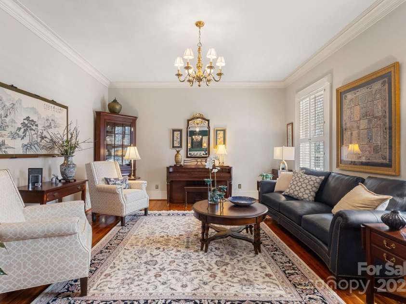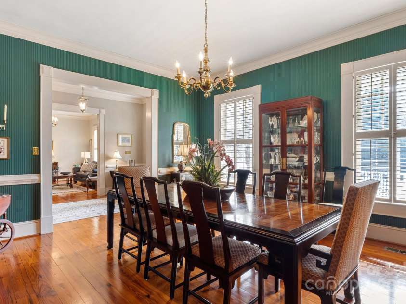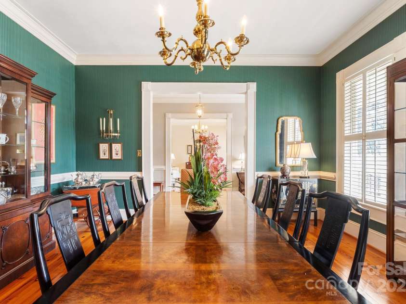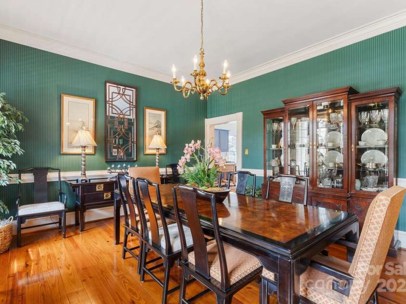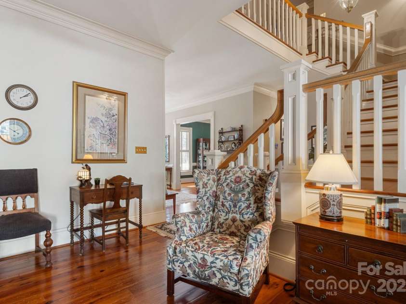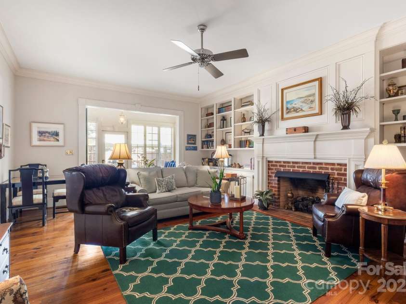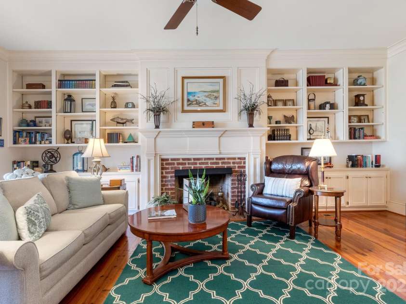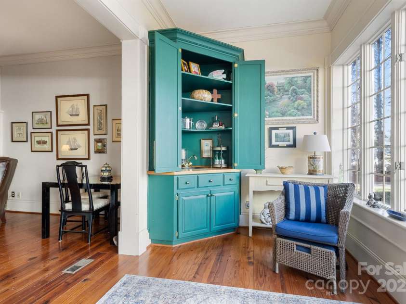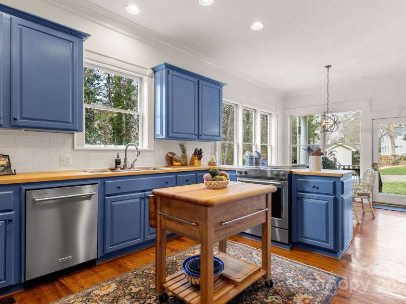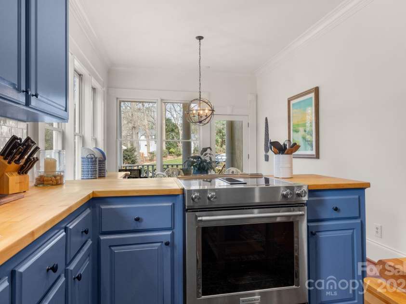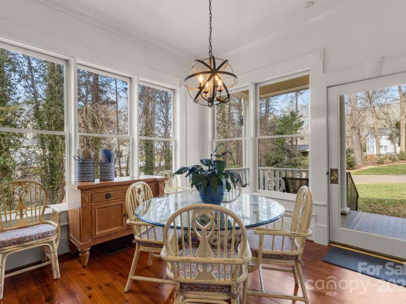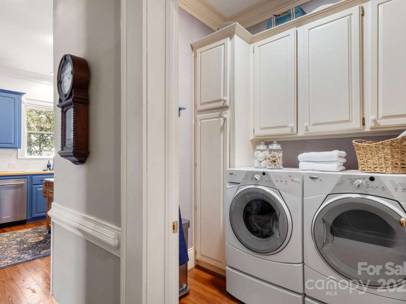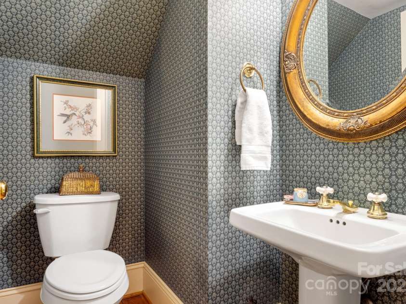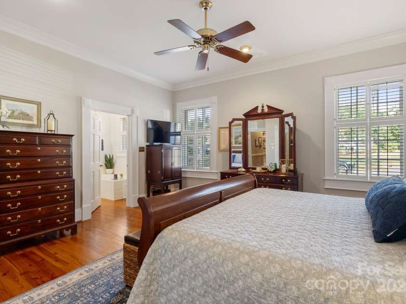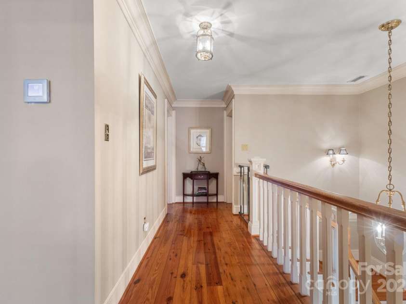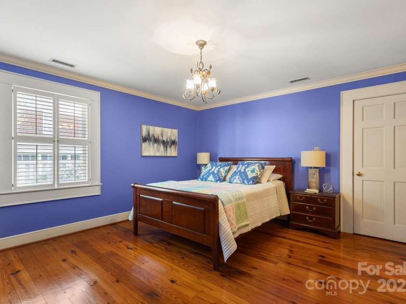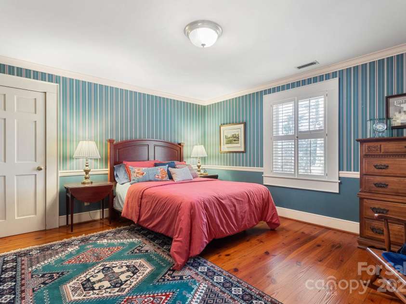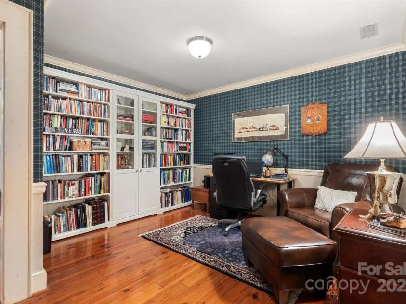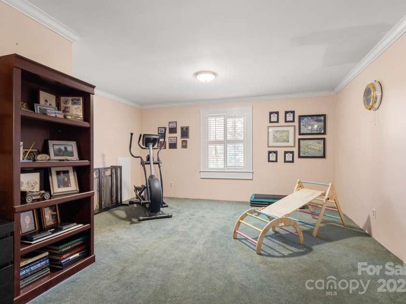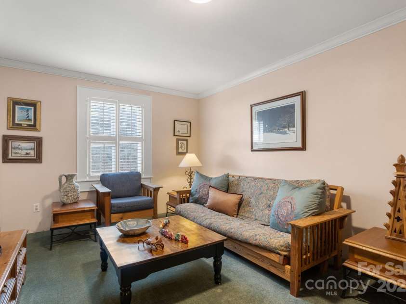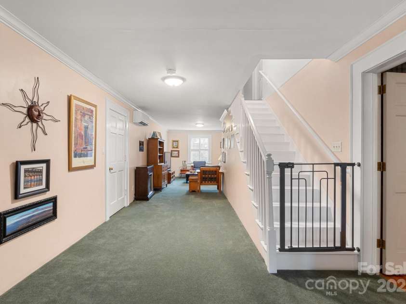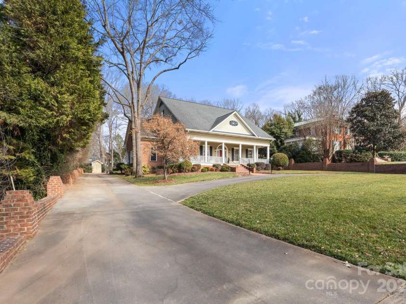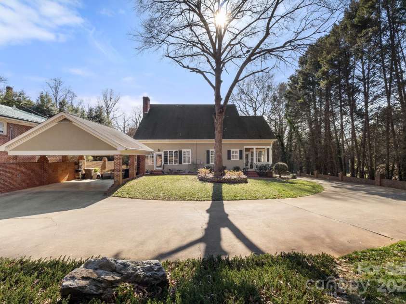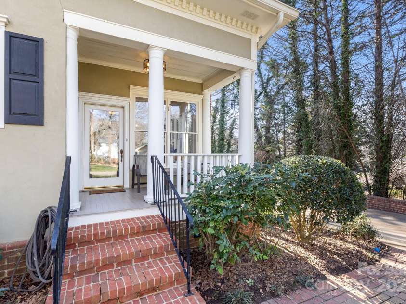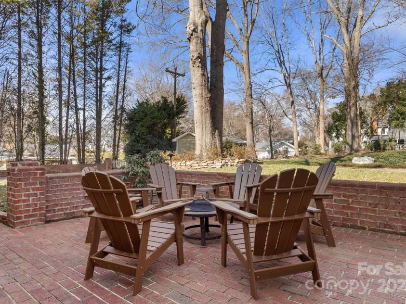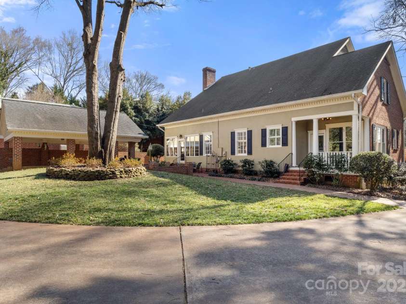1335 Marion Street, Shelby NC
- 4 Bed
- 4 Bath
- 2434 ft2
- 0.4 ac
For Sale $674,000
Remarks:
MOTIVATED SELLERS! Exquisite craftsmanship and timeless design. Beautiful wide-plank heart pine flooring, soaring 10' ceilings, thick crown molding, plantation shutters, & custom-designed central staircase define the quality construction of this home. A wide covered front porch & grand foyer welcome you. Large living room, dining room, & family room w/ built-ins surrounding the fireplace. Additional sunroom w/ unique wet bar corner cabinet! Primary bedroom on main w/ large walk-in closet, & additional closets. Half bath & laundry room. Eat-in kitchen features beautiful cabinetry, S/S appliances, double ovens, custom butcher block countertops, & tons of natural light. Upstairs, find three large bedrooms, 2 baths, & office. Sellers recently finished a large play room/rec room. Beautiful yard w/ invisible fence, brick patio, covered back porch, & irrigation. ONE YEAR WARRANTY included! Convenient location close to everything!
Exterior Features:
In-Ground Irrigation, Other - See Remarks
Interior Features:
Attic Stairs Fixed, Built-in Features, Cable Prewire, Entrance Foyer, Storage, Walk-In Closet(s), Wet Bar, Whirlpool
General Information:
| List Price: | $674,000 |
| Status: | For Sale |
| Bedrooms: | 4 |
| Type: | Single Family Residence |
| Approx Sq. Ft.: | 2434 sqft |
| Parking: | Detached Carport, Circular Driveway, Driveway |
| MLS Number: | CAR4220085 |
| Subdivision: | None |
| Style: | Cape Cod, Traditional |
| Bathrooms: | 4 |
| Lot Description: | Level, Paved, Private, Wooded |
| Year Built: | 1990 |
| Sewer Type: | Public Sewer |
Assigned Schools:
| Elementary: | Jefferson |
| Middle: | Shelby |
| High: | Shelby |

Price & Sales History
| Date | Event | Price | $/SQFT |
| 09-10-2025 | Price Decrease | $674,000-3.58% | $277 |
Nearby Schools
These schools are only nearby your property search, you must confirm exact assigned schools.
| School Name | Distance | Grades | Rating |
| Pinnacle Classical Academy | 2 miles | KG-06 | 8 |
Source is provided by local and state governments and municipalities and is subject to change without notice, and is not guaranteed to be up to date or accurate.
Properties For Sale Nearby
Mileage is an estimation calculated from the property results address of your search. Driving time will vary from location to location.
| Street Address | Distance | Status | List Price | Days on Market |
| 1335 Marion Street, Shelby NC | 0 mi | $674,000 | days | |
| 168 Columns Circle, Shelby NC | 0.1 mi | $279,000 | days | |
| 211 Park Circle, Shelby NC | 0.1 mi | $399,000 | days | |
| 150 Columns Circle, Shelby NC | 0.1 mi | $339,500 | days | |
| 110 Columns Circle, Shelby NC | 0.2 mi | $399,000 | days | |
| 205 Vauxhall Drive, Shelby NC | 0.2 mi | $799,000 | days |
Sold Properties Nearby
Mileage is an estimation calculated from the property results address of your search. Driving time will vary from location to location.
| Street Address | Distance | Property Type | Sold Price | Property Details |
Commute Distance & Time

Powered by Google Maps
Mortgage Calculator
| Down Payment Amount | $990,000 |
| Mortgage Amount | $3,960,000 |
| Monthly Payment (Principal & Interest Only) | $19,480 |
* Expand Calculator (incl. monthly expenses)
| Property Taxes |
$
|
| H.O.A. / Maintenance |
$
|
| Property Insurance |
$
|
| Total Monthly Payment | $20,941 |
Demographic Data For Zip 28150
|
Occupancy Types |
|
Transportation to Work |
Source is provided by local and state governments and municipalities and is subject to change without notice, and is not guaranteed to be up to date or accurate.
Property Listing Information
A Courtesy Listing Provided By Keller Williams Unified
1335 Marion Street, Shelby NC is a 2434 ft2 on a 0.420 acres lot. This is for $674,000. This has 4 bedrooms, 4 baths, and was built in 1990.
 Based on information submitted to the MLS GRID as of 2025-06-26 09:56:27 EST. All data is
obtained from various sources and may not have been verified by broker or MLS GRID. Supplied
Open House Information is subject to change without notice. All information should be independently
reviewed and verified for accuracy. Properties may or may not be listed by the office/agent
presenting the information. Some IDX listings have been excluded from this website.
Properties displayed may be listed or sold by various participants in the MLS.
Click here for more information
Based on information submitted to the MLS GRID as of 2025-06-26 09:56:27 EST. All data is
obtained from various sources and may not have been verified by broker or MLS GRID. Supplied
Open House Information is subject to change without notice. All information should be independently
reviewed and verified for accuracy. Properties may or may not be listed by the office/agent
presenting the information. Some IDX listings have been excluded from this website.
Properties displayed may be listed or sold by various participants in the MLS.
Click here for more information
Neither Yates Realty nor any listing broker shall be responsible for any typographical errors, misinformation, or misprints, and they shall be held totally harmless from any damages arising from reliance upon this data. This data is provided exclusively for consumers' personal, non-commercial use and may not be used for any purpose other than to identify prospective properties they may be interested in purchasing.

