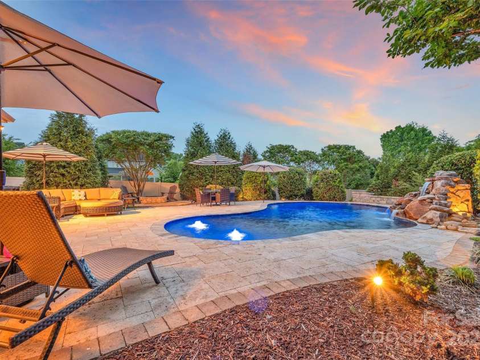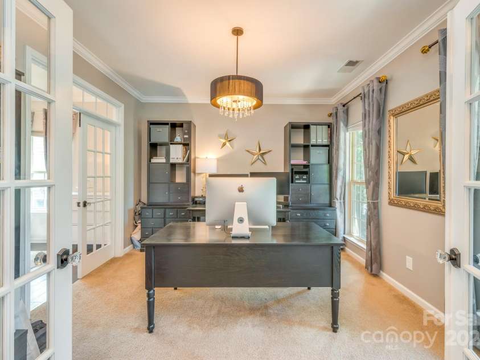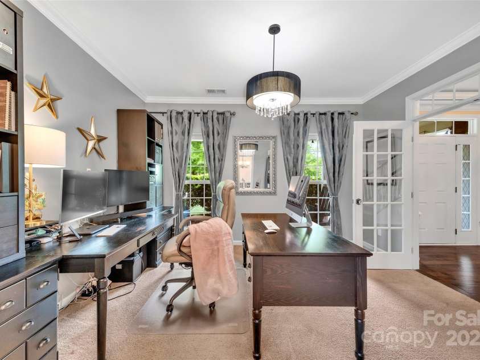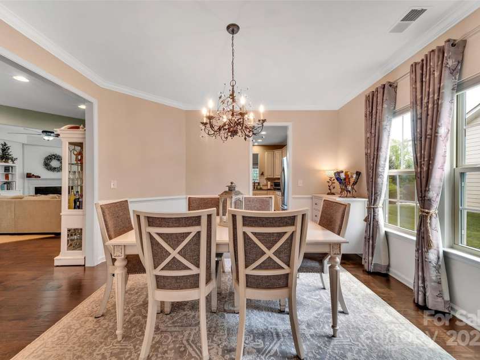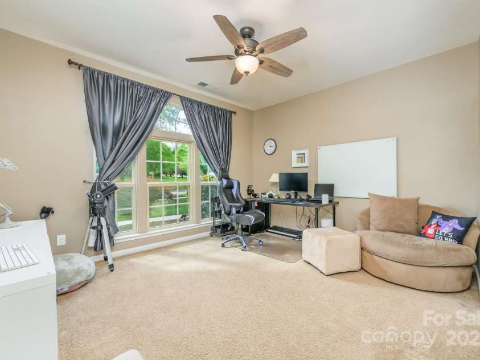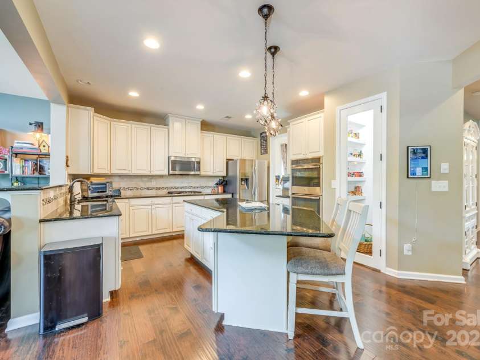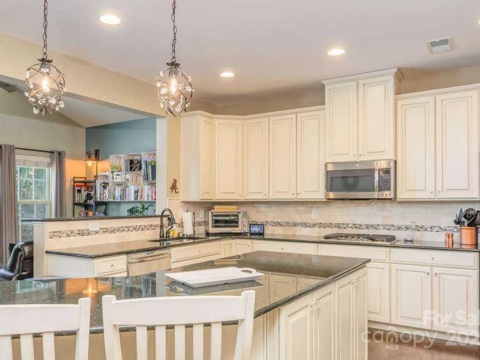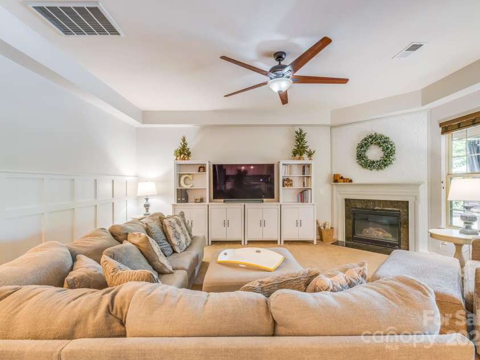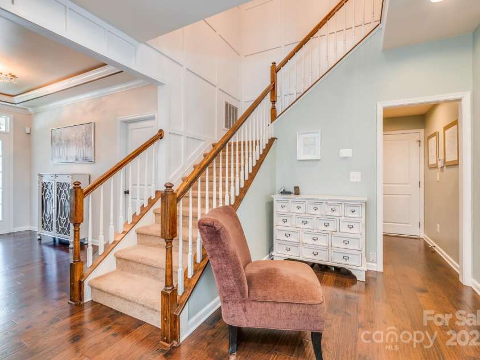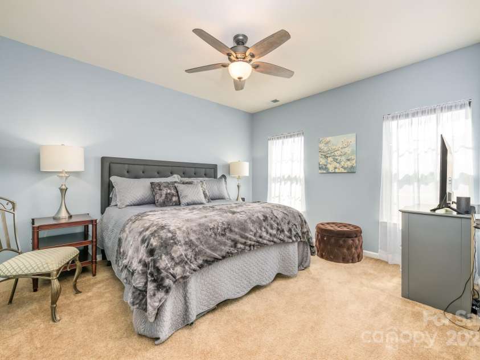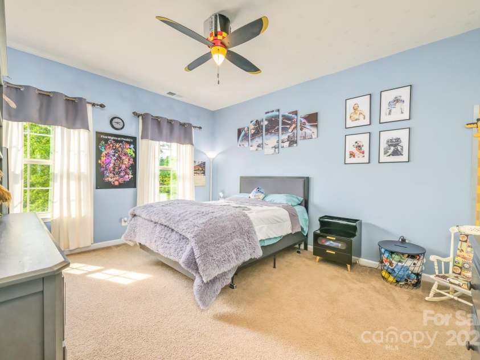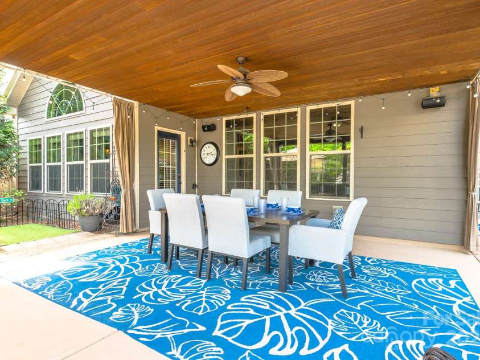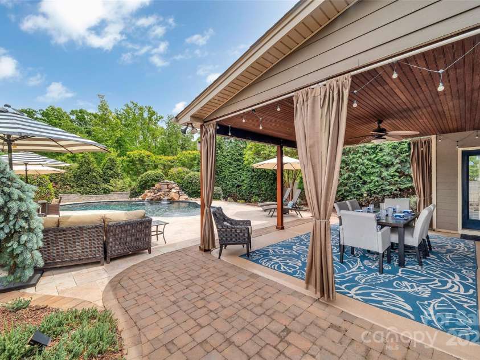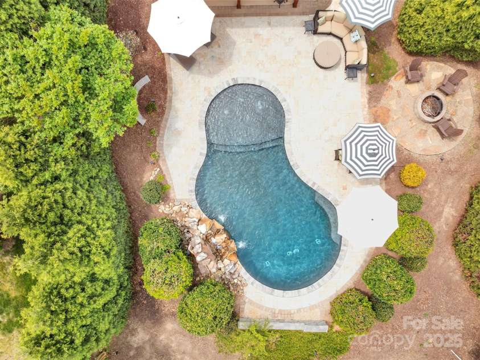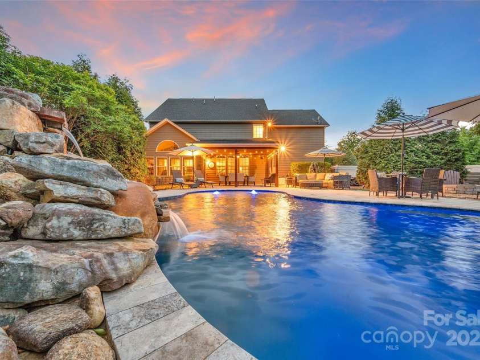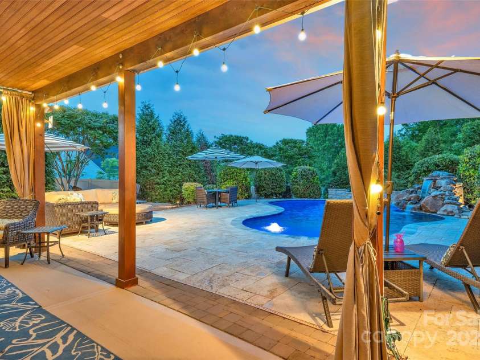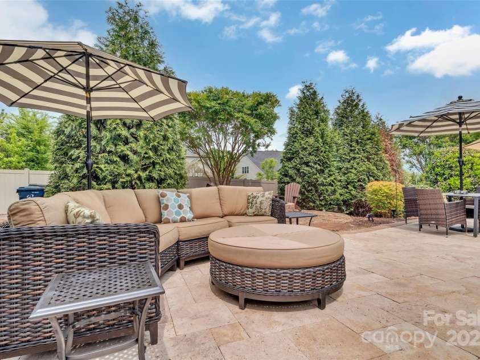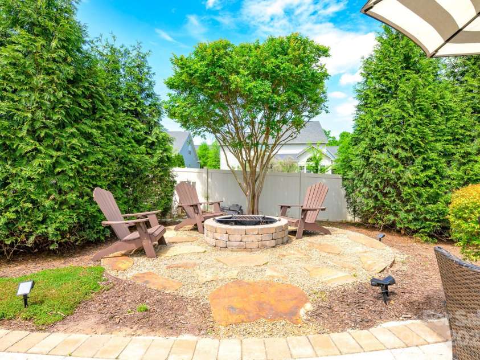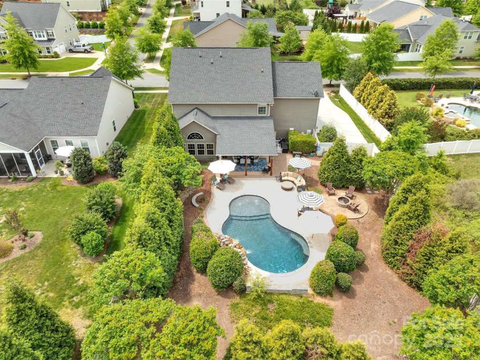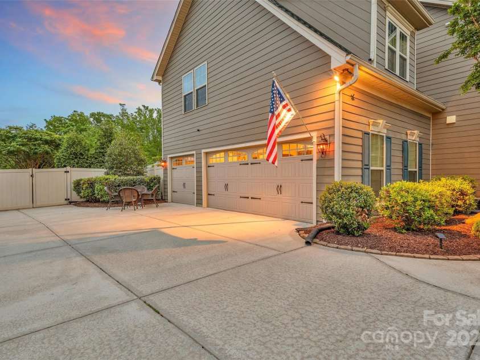13215 Serenity Street, Huntersville NC
- 5 Bed
- 3 Bath
- 1810 ft2
- 0.4 ac
For Sale $900,000
Remarks:
Live like you are on vacation every day in this luxurious resort style home! You’ll love entertaining your family and friends! The library/keeping area is serene and well appointed. Spacious bedroom with full bath on the main level is perfect for guests with four more large bedrooms and bed/bonus on the upper level. Beautiful extensive wall molding on 2 story stair hall. Primary bedroom makes a classic statement of attention to detail. The beach-entry saltwater gunite pool has a heater and smooth Pebble Tec finishing. The pool deck is French travertine. It also features a gorgeous stone waterfall that can be enjoyed year-round. Kitchen boasts a massive island, & custom seller- designed lighted pantry with pull-out shelves. Plentiful custom cabinets with crown molding and of course, granite counters and quality appliances that you would expect. As you walk through this home, you can tell this seller put a lot of thought into the details that are meant to help you slow down & enjoy life.
Exterior Features:
Fire Pit
Interior Features:
Attic Other, Attic Stairs Pulldown, Breakfast Bar, Cable Prewire, Entrance Foyer, Garden Tub, Kitchen Island, Pantry, Walk-In Closet(s), Walk-In Pantry
General Information:
| List Price: | $900,000 |
| Status: | For Sale |
| Bedrooms: | 5 |
| Type: | Single Family Residence |
| Approx Sq. Ft.: | 1810 sqft |
| Parking: | Driveway, Attached Garage, Garage Faces Side, Keypad Entry |
| MLS Number: | CAR4250109 |
| Subdivision: | Vermillion |
| Style: | Traditional |
| Bathrooms: | 3 |
| Lot Description: | Level, Wooded |
| Year Built: | 2014 |
| Sewer Type: | Public Sewer |
Assigned Schools:
| Elementary: | Blythe |
| Middle: | J.M. Alexander |
| High: | North Mecklenburg |

Price & Sales History
| Date | Event | Price | $/SQFT |
| 08-29-2025 | Under Contract | $900,000 | $498 |
| 07-16-2025 | Listed | $900,000 | $498 |
Nearby Schools
These schools are only nearby your property search, you must confirm exact assigned schools.
| School Name | Distance | Grades | Rating |
| Huntersville Elementary | 1 miles | KG-05 | 10 |
| Legette Blythe Elementary | 2 miles | PK-05 | 6 |
| Torrence Creek Elementary | 2 miles | KG-05 | 9 |
| Grand Oak Elementary School | 3 miles | KG-05 | 10 |
| Thunderbird Preparatory School | 3 miles | KG-05 | 6 |
| Pioneer Springs Community School | 4 miles | KG-05 | 2 |
Source is provided by local and state governments and municipalities and is subject to change without notice, and is not guaranteed to be up to date or accurate.
Properties For Sale Nearby
Mileage is an estimation calculated from the property results address of your search. Driving time will vary from location to location.
| Street Address | Distance | Status | List Price | Days on Market |
| 13215 Serenity Street, Huntersville NC | 0 mi | $900,000 | days | |
| 11523 Warfield Avenue, Huntersville NC | 0.1 mi | $700,000 | days | |
| 11515 Warfield Avenue, Huntersville NC | 0.1 mi | $749,000 | days | |
| 10423 Drake Hill Drive, Huntersville NC | 0.2 mi | $625,000 | days | |
| 14429 New Haven Drive, Huntersville NC | 0.3 mi | $439,000 | days | |
| 11317 Warfield Avenue, Huntersville NC | 0.3 mi | $572,000 | days |
Sold Properties Nearby
Mileage is an estimation calculated from the property results address of your search. Driving time will vary from location to location.
| Street Address | Distance | Property Type | Sold Price | Property Details |
Commute Distance & Time

Powered by Google Maps
Mortgage Calculator
| Down Payment Amount | $990,000 |
| Mortgage Amount | $3,960,000 |
| Monthly Payment (Principal & Interest Only) | $19,480 |
* Expand Calculator (incl. monthly expenses)
| Property Taxes |
$
|
| H.O.A. / Maintenance |
$
|
| Property Insurance |
$
|
| Total Monthly Payment | $20,941 |
Demographic Data For Zip 28078
|
Occupancy Types |
|
Transportation to Work |
Source is provided by local and state governments and municipalities and is subject to change without notice, and is not guaranteed to be up to date or accurate.
Property Listing Information
A Courtesy Listing Provided By Casey Real Estate, Inc.
13215 Serenity Street, Huntersville NC is a 1810 ft2 on a 0.380 acres lot. This is for $900,000. This has 5 bedrooms, 3 baths, and was built in 2014.
 Based on information submitted to the MLS GRID as of 2025-07-16 10:00:19 EST. All data is
obtained from various sources and may not have been verified by broker or MLS GRID. Supplied
Open House Information is subject to change without notice. All information should be independently
reviewed and verified for accuracy. Properties may or may not be listed by the office/agent
presenting the information. Some IDX listings have been excluded from this website.
Properties displayed may be listed or sold by various participants in the MLS.
Click here for more information
Based on information submitted to the MLS GRID as of 2025-07-16 10:00:19 EST. All data is
obtained from various sources and may not have been verified by broker or MLS GRID. Supplied
Open House Information is subject to change without notice. All information should be independently
reviewed and verified for accuracy. Properties may or may not be listed by the office/agent
presenting the information. Some IDX listings have been excluded from this website.
Properties displayed may be listed or sold by various participants in the MLS.
Click here for more information
Neither Yates Realty nor any listing broker shall be responsible for any typographical errors, misinformation, or misprints, and they shall be held totally harmless from any damages arising from reliance upon this data. This data is provided exclusively for consumers' personal, non-commercial use and may not be used for any purpose other than to identify prospective properties they may be interested in purchasing.
