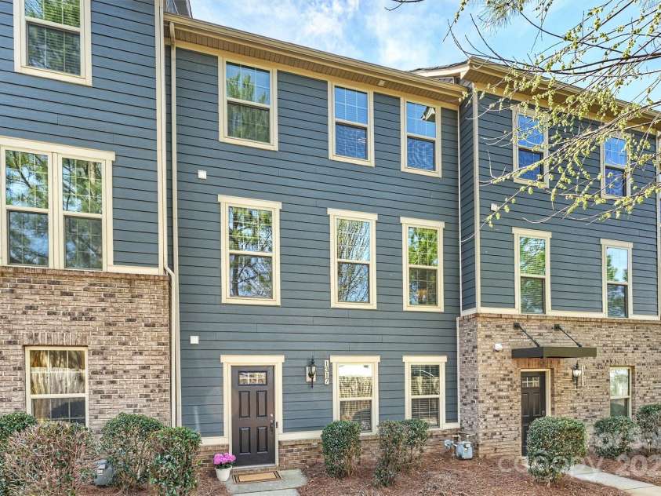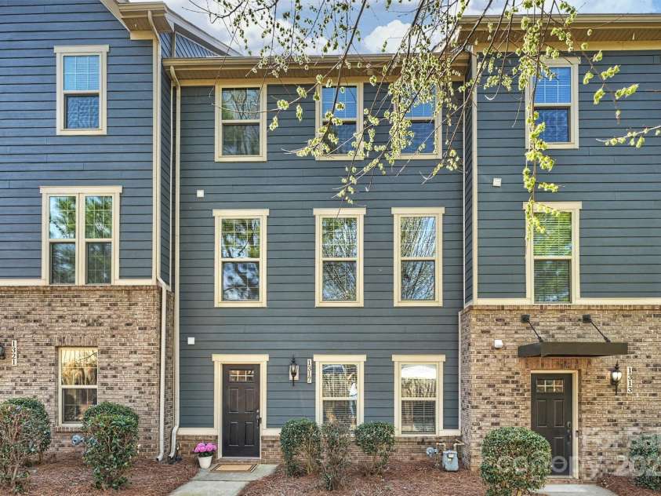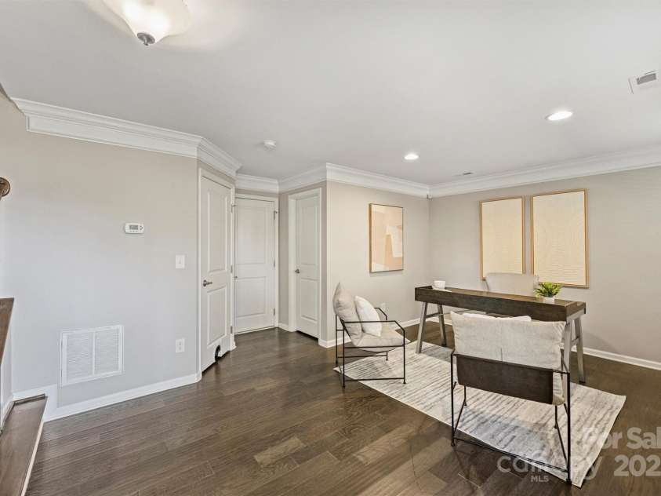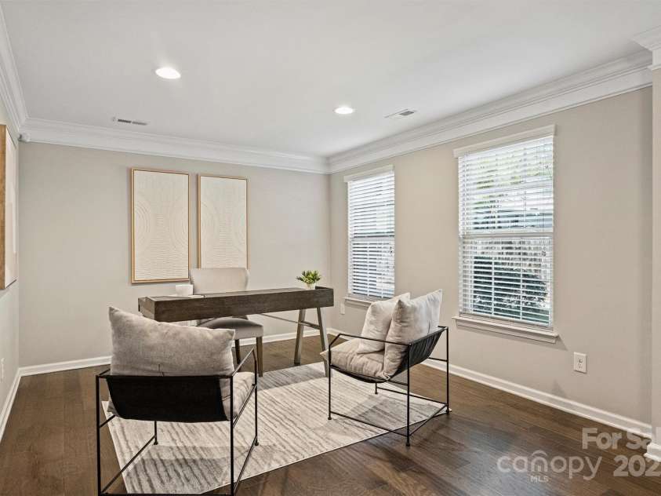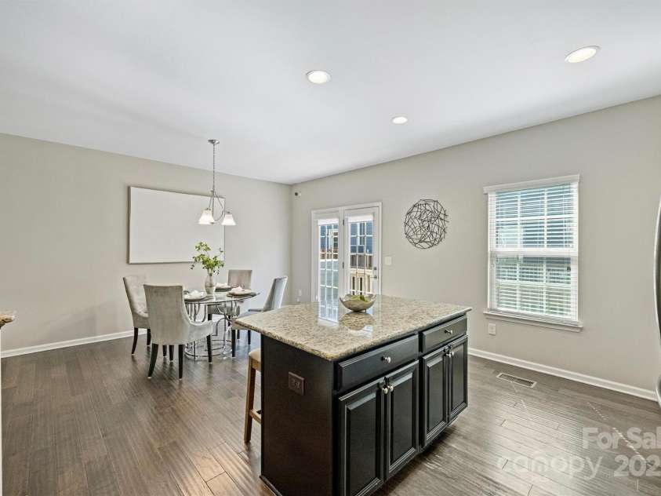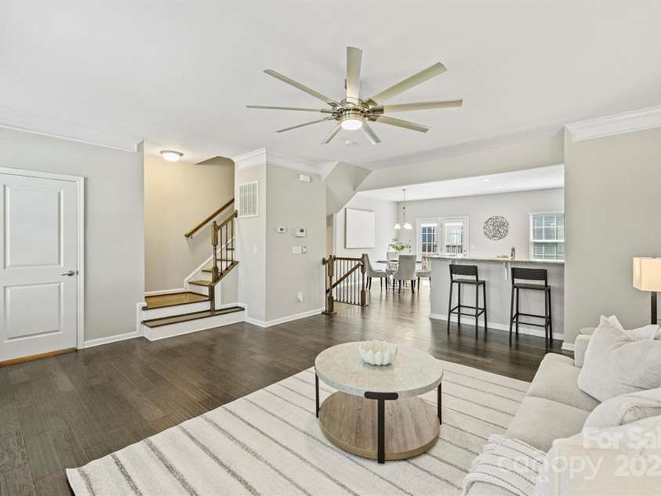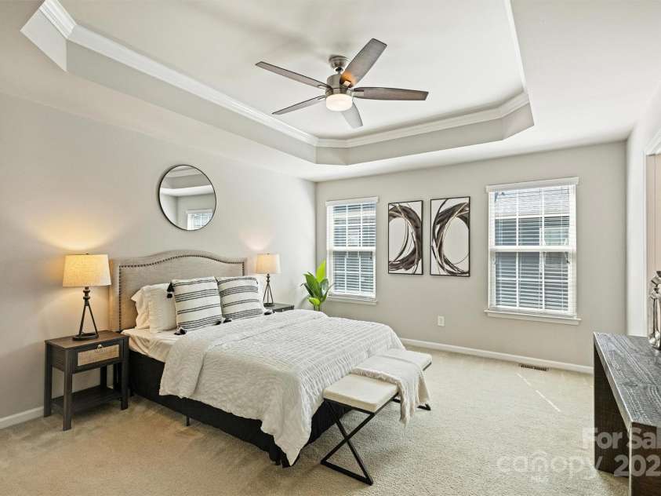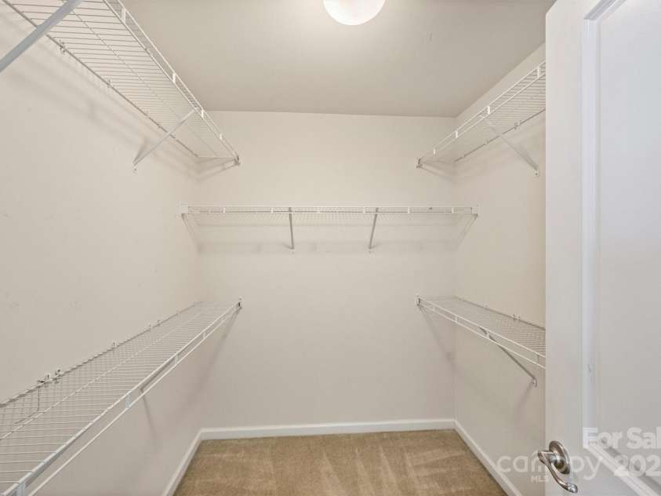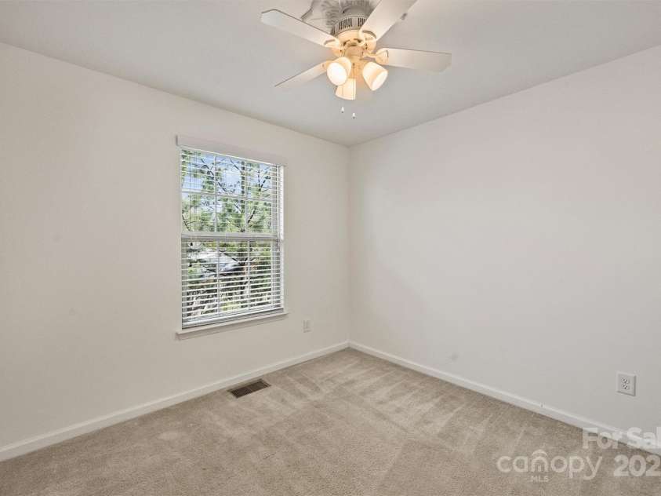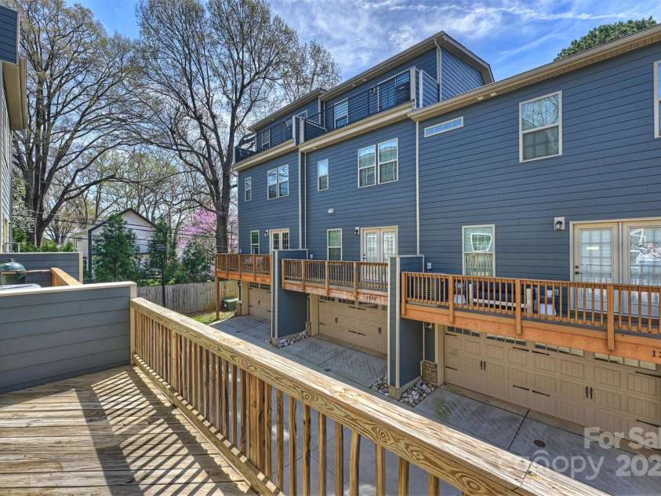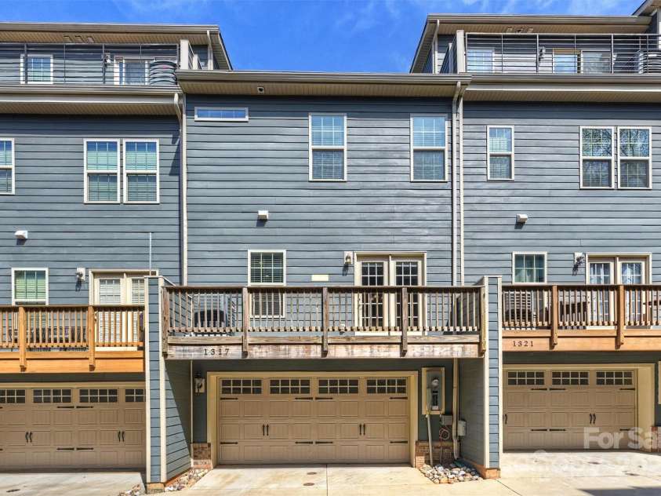1317 Queen Lyon Court, Charlotte NC
- 3 Bed
- 4 Bath
- 360 ft2
- 0.0 ac
For Sale $520,000
Remarks:
Welcome to Plaza Midwood's Morningside Mews! Just minutes from the heart of Plaza Midwood, this prime location offers unmatched walkability to local breweries such as Resident Culture, coffee shops & grocery stores, the popular Milk Bread & Supperland restaurants, & 5 minutes to the new state of the art fitness center, The Health Club. With the upcoming Commonwealth development, this location is only going to get better w/their expansive lineup of new restaurants & growing fitness scene. This townhome offers a coveted 2 car garage & includes office/flex space w/a half bath on the entry floor. Upon entering the upper level, you'll experience open style living w/a large kitchen island & breakfast bar which flows into the spacious living room. Additionally, you can enjoy the outdoors on your adjoining balcony just off the kitchen. Upstairs features a large primary bedroom w/tray ceilings & ensuite bath & 2 additional ancillary bedrooms & a full bath. Back on market at no fault to sellers.
Interior Features:
Breakfast Bar, Kitchen Island, Open Floorplan, Pantry, Walk-In Closet(s)
General Information:
| List Price: | $520,000 |
| Status: | For Sale |
| Bedrooms: | 3 |
| Type: | Townhouse |
| Approx Sq. Ft.: | 360 sqft |
| Parking: | Attached Garage |
| MLS Number: | CAR4235328 |
| Subdivision: | Morningside Mews |
| Bathrooms: | 4 |
| Year Built: | 2017 |
| Sewer Type: | Public Sewer |
Assigned Schools:
| Elementary: | Oakhurst Steam Academy |
| Middle: | Eastway |
| High: | Garinger |

Price & Sales History
| Date | Event | Price | $/SQFT |
| 08-11-2025 | Relisted | $520,000-0.95% | $1,445 |
| 07-14-2025 | Under Contract | $525,000 | $1,459 |
| 06-16-2025 | Listed | $525,000 | $1,459 |
Nearby Schools
These schools are only nearby your property search, you must confirm exact assigned schools.
| School Name | Distance | Grades | Rating |
| Chantilly Montessori | 1 miles | PK-05 | 9 |
| Merry Oaks Elementary | 1 miles | PK-05 | 2 |
| Shamrock Gardens Elementary | 1 miles | PK-05 | 4 |
| Elizabeth Traditional Elem | 1 miles | KG-05 | 7 |
| Billingsville Elementary | 2 miles | PK-05 | 3 |
| Highland Mill Montessori Elementary | 2 miles | PK-05 | 8 |
Source is provided by local and state governments and municipalities and is subject to change without notice, and is not guaranteed to be up to date or accurate.
Properties For Sale Nearby
Mileage is an estimation calculated from the property results address of your search. Driving time will vary from location to location.
| Street Address | Distance | Status | List Price | Days on Market |
| 1317 Queen Lyon Court, Charlotte NC | 0 mi | $520,000 | days | |
| 1304 Queen Lyon Court, Charlotte NC | 0 mi | $535,000 | days | |
| 1421 Lyon Court, Charlotte NC | 0.1 mi | $925,000 | days | |
| 1625 Club Road, Charlotte NC | 0.1 mi | $1,799,000 | days | |
| 1422 Morningside Drive, Charlotte NC | 0.1 mi | $699,000 | days | |
| 1614 Chatham Avenue, Charlotte NC | 0.1 mi | $1,295,000 | days |
Sold Properties Nearby
Mileage is an estimation calculated from the property results address of your search. Driving time will vary from location to location.
| Street Address | Distance | Property Type | Sold Price | Property Details |
Commute Distance & Time

Powered by Google Maps
Mortgage Calculator
| Down Payment Amount | $990,000 |
| Mortgage Amount | $3,960,000 |
| Monthly Payment (Principal & Interest Only) | $19,480 |
* Expand Calculator (incl. monthly expenses)
| Property Taxes |
$
|
| H.O.A. / Maintenance |
$
|
| Property Insurance |
$
|
| Total Monthly Payment | $20,941 |
Demographic Data For Zip 28205
|
Occupancy Types |
|
Transportation to Work |
Source is provided by local and state governments and municipalities and is subject to change without notice, and is not guaranteed to be up to date or accurate.
Property Listing Information
A Courtesy Listing Provided By Helen Adams Realty
1317 Queen Lyon Court, Charlotte NC is a 360 ft2 on a 0.030 acres Appraisal lot. This is for $520,000. This has 3 bedrooms, 4 baths, and was built in 2017.
 Based on information submitted to the MLS GRID as of 2025-06-16 09:00:49 EST. All data is
obtained from various sources and may not have been verified by broker or MLS GRID. Supplied
Open House Information is subject to change without notice. All information should be independently
reviewed and verified for accuracy. Properties may or may not be listed by the office/agent
presenting the information. Some IDX listings have been excluded from this website.
Properties displayed may be listed or sold by various participants in the MLS.
Click here for more information
Based on information submitted to the MLS GRID as of 2025-06-16 09:00:49 EST. All data is
obtained from various sources and may not have been verified by broker or MLS GRID. Supplied
Open House Information is subject to change without notice. All information should be independently
reviewed and verified for accuracy. Properties may or may not be listed by the office/agent
presenting the information. Some IDX listings have been excluded from this website.
Properties displayed may be listed or sold by various participants in the MLS.
Click here for more information
Neither Yates Realty nor any listing broker shall be responsible for any typographical errors, misinformation, or misprints, and they shall be held totally harmless from any damages arising from reliance upon this data. This data is provided exclusively for consumers' personal, non-commercial use and may not be used for any purpose other than to identify prospective properties they may be interested in purchasing.
