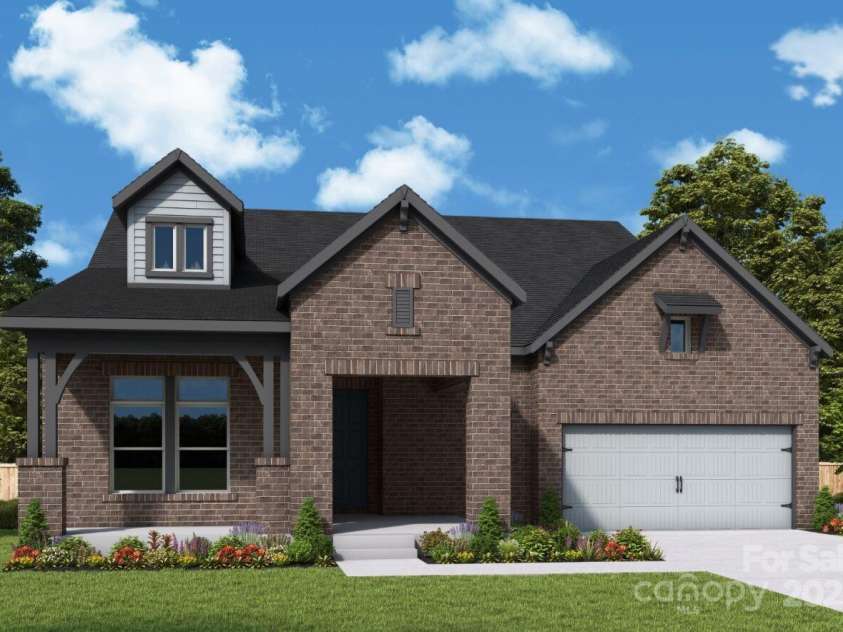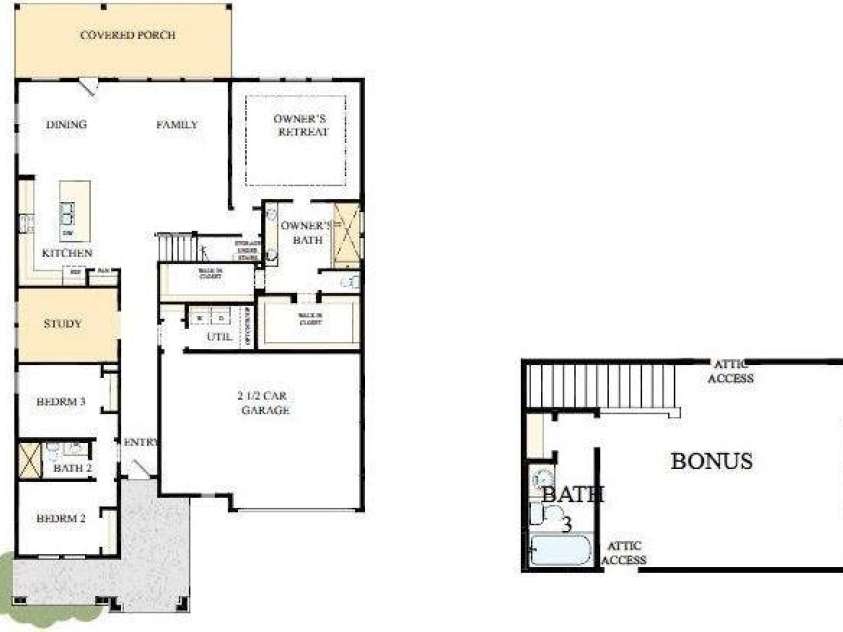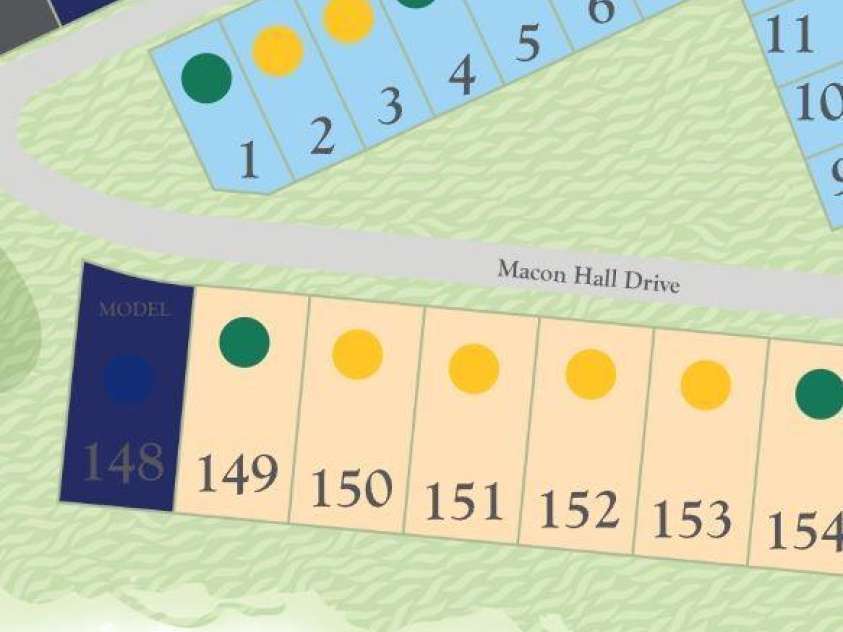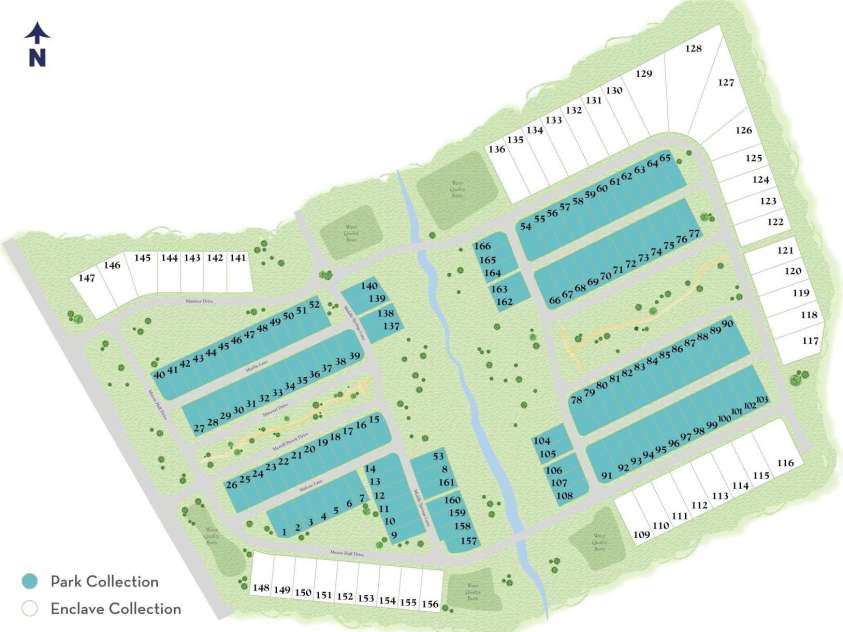13134 Macon Hall Drive, Mint Hill NC
- 3 Bed
- 3 Bath
- 2320 ft2
- 0.2 ac
For Sale $733,606
Remarks:
Build your family’s future with the timeless comforts and top-quality craftsmanship that makes the 4-sided brick Trailwind floor plan. This particular home backs to trees, and is an entertainer’s dream! With a covered patio ideal for al fresco dining, and a lawn perfect for family gatherings or outdoor play.The functional kitchen island and adjacent dining area offer a streamlined ease for quick snacks and elaborate dinners.Two well-appointed guest suites on the first floor include access to a full bathroom, ensuring comfort and convenience for visitors.The oversized 2-car garage provides additional space to accommodate hobbies, workout equipment or future workshop. Movie nights will be epic in your 2nd floor bonus room, which features additional attic storage. And then at the end of your evening, relax in your sanctuary – your Owner’s Retreat – which boasts two massive walk-in closets and a luxury bath suite – including a super shower!
General Information:
| List Price: | $733,606 |
| Status: | For Sale |
| Bedrooms: | 3 |
| Type: | Single Family Residence |
| Approx Sq. Ft.: | 2320 sqft |
| Parking: | Attached Garage |
| MLS Number: | CAR4226951 |
| Subdivision: | Whitley Preserve |
| Bathrooms: | 3 |
| Year Built: | 2025 |
| Sewer Type: | Public Sewer |
Assigned Schools:
| Elementary: | Bain |
| Middle: | Mint Hill |
| High: | Independence |

Price & Sales History
| Date | Event | Price | $/SQFT |
| 05-02-2025 | Listed | $733,606 | $317 |
Nearby Schools
These schools are only nearby your property search, you must confirm exact assigned schools.
| School Name | Distance | Grades | Rating |
| Bain Elementary | 0 miles | KG-05 | 10 |
| Queen's Grant Community School | 1 miles | KG-06 | 8 |
| Lebanon Road Elementary | 2 miles | PK-05 | 5 |
| Crown Point Elementary | 4 miles | KG-05 | 8 |
| J H Gunn Elementary | 4 miles | KG-05 | 3 |
| Clear Creek Elementary | 4 miles | PK-05 | 7 |
Source is provided by local and state governments and municipalities and is subject to change without notice, and is not guaranteed to be up to date or accurate.
Properties For Sale Nearby
Mileage is an estimation calculated from the property results address of your search. Driving time will vary from location to location.
| Street Address | Distance | Status | List Price | Days on Market |
| 13134 Macon Hall Drive, Mint Hill NC | 0 mi | $733,606 | days | |
| 17022 Malone Lane, Mint Hill NC | 0 mi | $535,602 | days | |
| 17026 Malone Lane, Mint Hill NC | 0 mi | $559,020 | days | |
| 17034 Malone Lane, Mint Hill NC | 0 mi | $550,148 | days | |
| 17018 Malone Lane, Mint Hill NC | 0.1 mi | $535,678 | days | |
| 18225 Middle Springs Lane, Mint Hill NC | 0.1 mi | $572,102 | days |
Sold Properties Nearby
Mileage is an estimation calculated from the property results address of your search. Driving time will vary from location to location.
| Street Address | Distance | Property Type | Sold Price | Property Details |
Commute Distance & Time

Powered by Google Maps
Mortgage Calculator
| Down Payment Amount | $990,000 |
| Mortgage Amount | $3,960,000 |
| Monthly Payment (Principal & Interest Only) | $19,480 |
* Expand Calculator (incl. monthly expenses)
| Property Taxes |
$
|
| H.O.A. / Maintenance |
$
|
| Property Insurance |
$
|
| Total Monthly Payment | $20,941 |
Demographic Data For Zip 28227
|
Occupancy Types |
|
Transportation to Work |
Source is provided by local and state governments and municipalities and is subject to change without notice, and is not guaranteed to be up to date or accurate.
Property Listing Information
A Courtesy Listing Provided By David Weekley Homes
13134 Macon Hall Drive, Mint Hill NC is a 2320 ft2 on a 0.165 acres Appraisal lot. This is for $733,606. This has 3 bedrooms, 3 baths, and was built in 2025.
 Based on information submitted to the MLS GRID as of 2025-05-02 10:10:46 EST. All data is
obtained from various sources and may not have been verified by broker or MLS GRID. Supplied
Open House Information is subject to change without notice. All information should be independently
reviewed and verified for accuracy. Properties may or may not be listed by the office/agent
presenting the information. Some IDX listings have been excluded from this website.
Properties displayed may be listed or sold by various participants in the MLS.
Click here for more information
Based on information submitted to the MLS GRID as of 2025-05-02 10:10:46 EST. All data is
obtained from various sources and may not have been verified by broker or MLS GRID. Supplied
Open House Information is subject to change without notice. All information should be independently
reviewed and verified for accuracy. Properties may or may not be listed by the office/agent
presenting the information. Some IDX listings have been excluded from this website.
Properties displayed may be listed or sold by various participants in the MLS.
Click here for more information
Neither Yates Realty nor any listing broker shall be responsible for any typographical errors, misinformation, or misprints, and they shall be held totally harmless from any damages arising from reliance upon this data. This data is provided exclusively for consumers' personal, non-commercial use and may not be used for any purpose other than to identify prospective properties they may be interested in purchasing.















