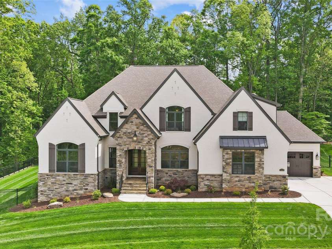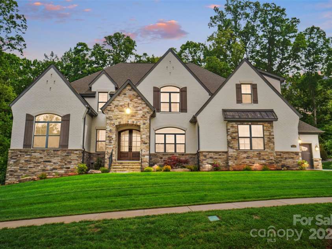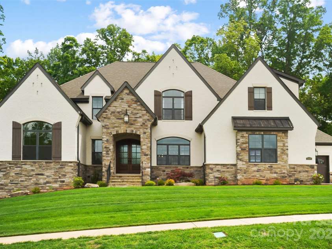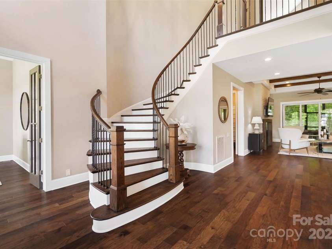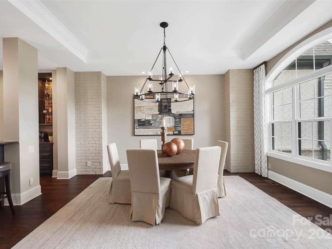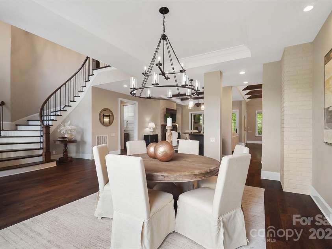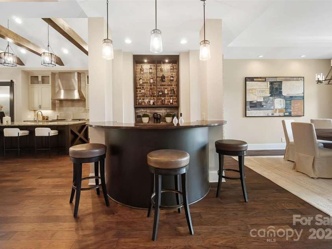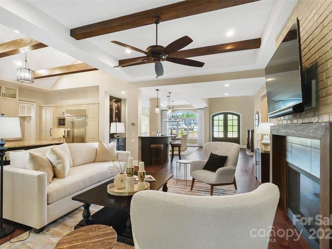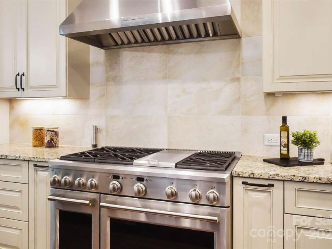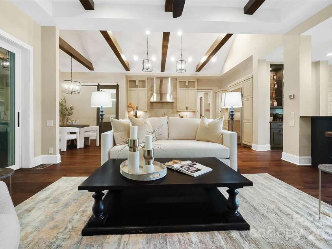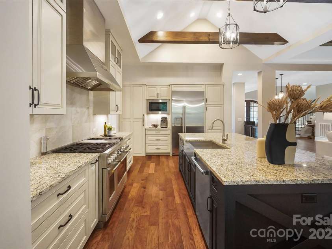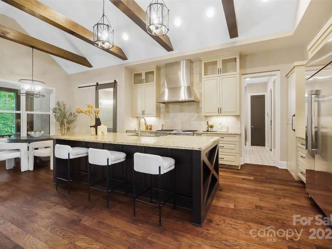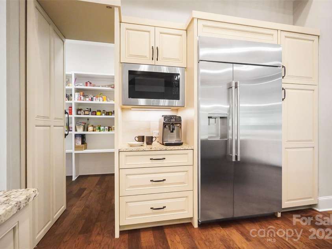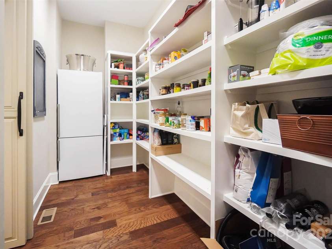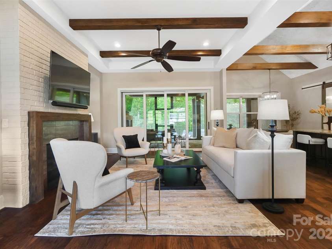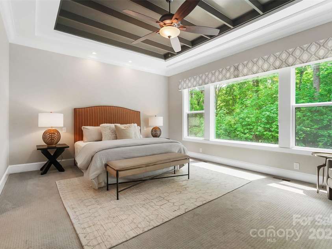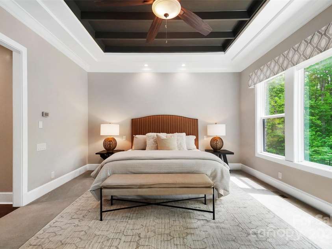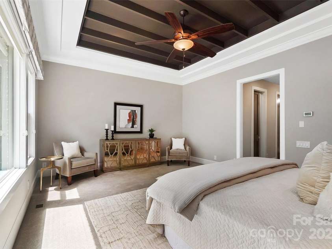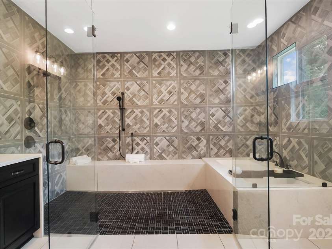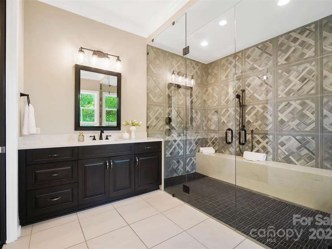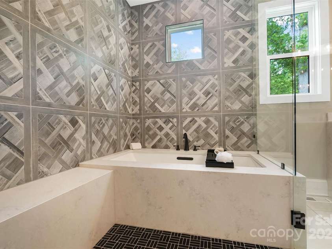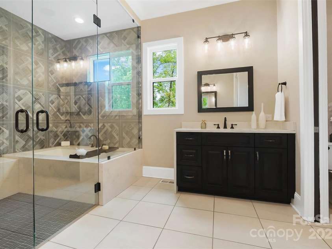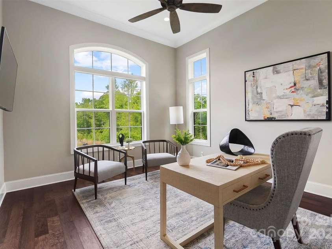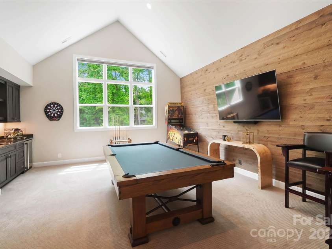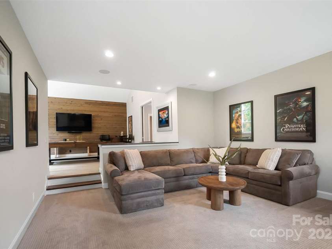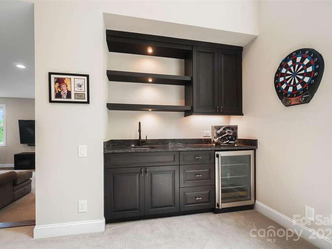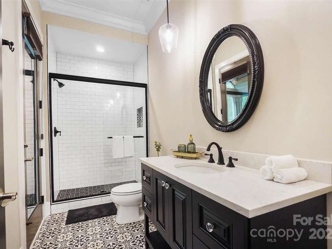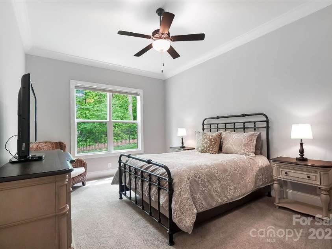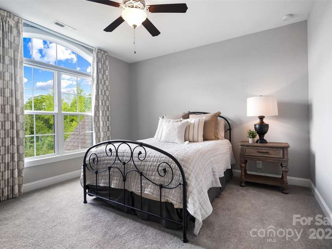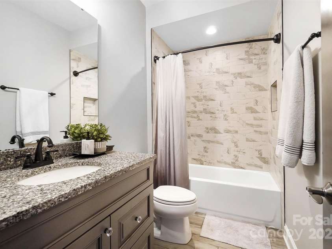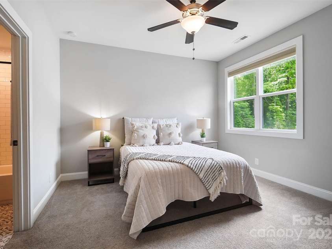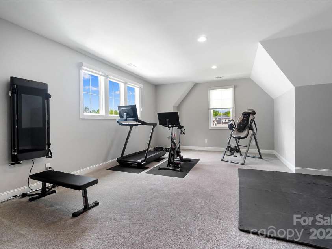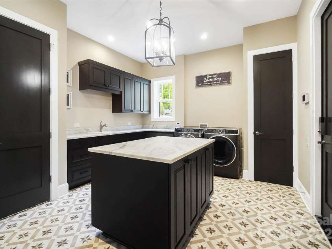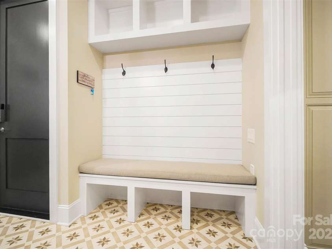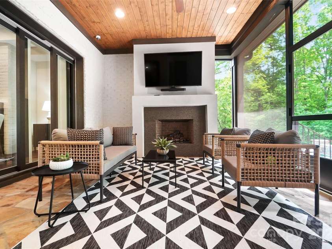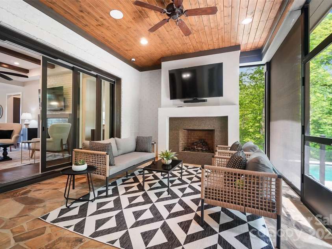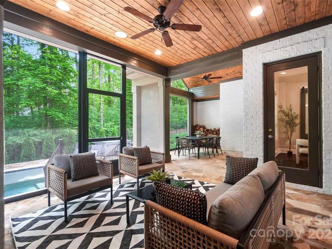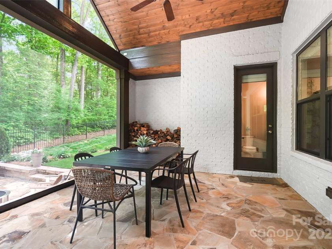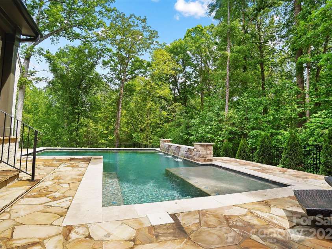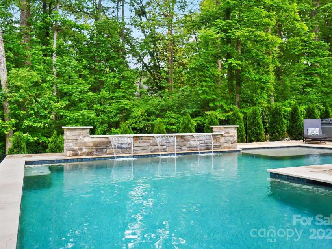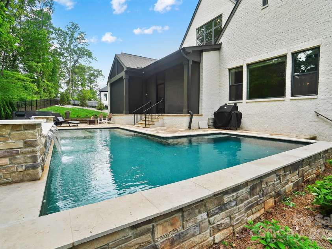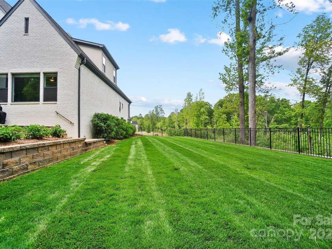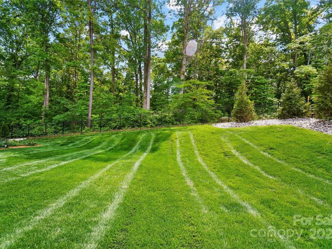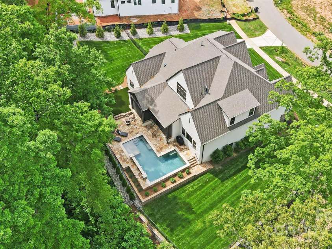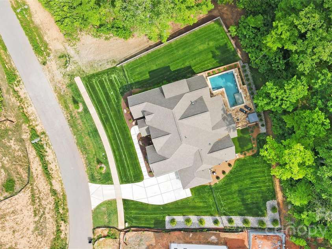13106 Bien Court, Huntersville NC
- 4 Bed
- 5 Bath
- 3270 ft2
- 0.5 ac
For Sale $2,300,000
Remarks:
A masterpiece of style and craftsmanship, this custom-built home blends luxury living with effortless entertaining. The primary suite boasts dual walk-in closets and a spa-inspired bath featuring a frameless glass wet-room, waterfall-edge tub, and dual showerheads. Entertain in style with a custom dry bar with built-in shelving and beverage refrigerator. The chef’s kitchen is adorned with custom cabinetry, granite countertops, Monogram appliances, and oversized hidden scullery. Upstairs, enjoy a spacious media and billiards room with a wet bar, as well as the homes 2 additional guest rooms and large bonus room. Pocketing doors reveal a private outdoor retreat with a gas fireplace, remote-controlled screens, and a heated saltwater pool. A 3-bay garage with epoxy flooring adds the perfect finishing touch. Set on .48 acres with a custom retaining wall, this home is surrounded on two sides by wooded common area and offers expansive outdoor living in a private, meticulously crafted setting
Exterior Features:
In-Ground Irrigation
Interior Features:
Built-in Features, Central Vacuum, Drop Zone, Entrance Foyer, Kitchen Island, Pantry, Split Bedroom, Storage, Walk-In Closet(s), Walk-In Pantry, Wet Bar
General Information:
| List Price: | $2,300,000 |
| Status: | For Sale |
| Bedrooms: | 4 |
| Type: | Single Family Residence |
| Approx Sq. Ft.: | 3270 sqft |
| Parking: | Driveway, Attached Garage, Garage Faces Front, Garage Faces Side, Keypad Entry |
| MLS Number: | CAR4251699 |
| Subdivision: | Belleterre |
| Style: | Transitional |
| Bathrooms: | 5 |
| Lot Description: | Private, Wooded |
| Year Built: | 2021 |
| Sewer Type: | Public Sewer |
Assigned Schools:
| Elementary: | Unspecified |
| Middle: | Unspecified |
| High: | Unspecified |

Nearby Schools
These schools are only nearby your property search, you must confirm exact assigned schools.
| School Name | Distance | Grades | Rating |
| Thunderbird Preparatory School | 2 miles | KG-05 | 6 |
| Huntersville Elementary | 3 miles | KG-05 | 10 |
| Grand Oak Elementary School | 4 miles | KG-05 | 10 |
| J.V. Washam Elementary | 4 miles | KG-05 | 8 |
| Torrence Creek Elementary | 4 miles | KG-05 | 9 |
| Davidson Elementary | 4 miles | KG-05 | 10 |
Source is provided by local and state governments and municipalities and is subject to change without notice, and is not guaranteed to be up to date or accurate.
Properties For Sale Nearby
Mileage is an estimation calculated from the property results address of your search. Driving time will vary from location to location.
| Street Address | Distance | Status | List Price | Days on Market |
| 13106 Bien Court, Huntersville NC | 0 mi | $2,300,000 | days | |
| 10201 Laurier Lane, Huntersville NC | 0.1 mi | $2,175,000 | days | |
| 10119 Laurier Lane, Huntersville NC | 0.1 mi | $2,199,000 | days | |
| 14010 McCord Road, Huntersville NC | 0.2 mi | $1,395,000 | days | |
| 14041 Mccord Road, Huntersville NC | 0.2 mi | $2,150,000 | days | |
| 14124 Hiwassee Road, Huntersville NC | 0.3 mi | $825,000 | days |
Sold Properties Nearby
Mileage is an estimation calculated from the property results address of your search. Driving time will vary from location to location.
| Street Address | Distance | Property Type | Sold Price | Property Details |
Commute Distance & Time

Powered by Google Maps
Mortgage Calculator
| Down Payment Amount | $990,000 |
| Mortgage Amount | $3,960,000 |
| Monthly Payment (Principal & Interest Only) | $19,480 |
* Expand Calculator (incl. monthly expenses)
| Property Taxes |
$
|
| H.O.A. / Maintenance |
$
|
| Property Insurance |
$
|
| Total Monthly Payment | $20,941 |
Demographic Data For Zip 28078
|
Occupancy Types |
|
Transportation to Work |
Source is provided by local and state governments and municipalities and is subject to change without notice, and is not guaranteed to be up to date or accurate.
Property Listing Information
A Courtesy Listing Provided By Allen Tate Lake Norman
13106 Bien Court, Huntersville NC is a 3270 ft2 on a 0.480 acres lot. This is for $2,300,000. This has 4 bedrooms, 5 baths, and was built in 2021.
 Based on information submitted to the MLS GRID as of 2025-07-04 10:45:25 EST. All data is
obtained from various sources and may not have been verified by broker or MLS GRID. Supplied
Open House Information is subject to change without notice. All information should be independently
reviewed and verified for accuracy. Properties may or may not be listed by the office/agent
presenting the information. Some IDX listings have been excluded from this website.
Properties displayed may be listed or sold by various participants in the MLS.
Click here for more information
Based on information submitted to the MLS GRID as of 2025-07-04 10:45:25 EST. All data is
obtained from various sources and may not have been verified by broker or MLS GRID. Supplied
Open House Information is subject to change without notice. All information should be independently
reviewed and verified for accuracy. Properties may or may not be listed by the office/agent
presenting the information. Some IDX listings have been excluded from this website.
Properties displayed may be listed or sold by various participants in the MLS.
Click here for more information
Neither Yates Realty nor any listing broker shall be responsible for any typographical errors, misinformation, or misprints, and they shall be held totally harmless from any damages arising from reliance upon this data. This data is provided exclusively for consumers' personal, non-commercial use and may not be used for any purpose other than to identify prospective properties they may be interested in purchasing.
