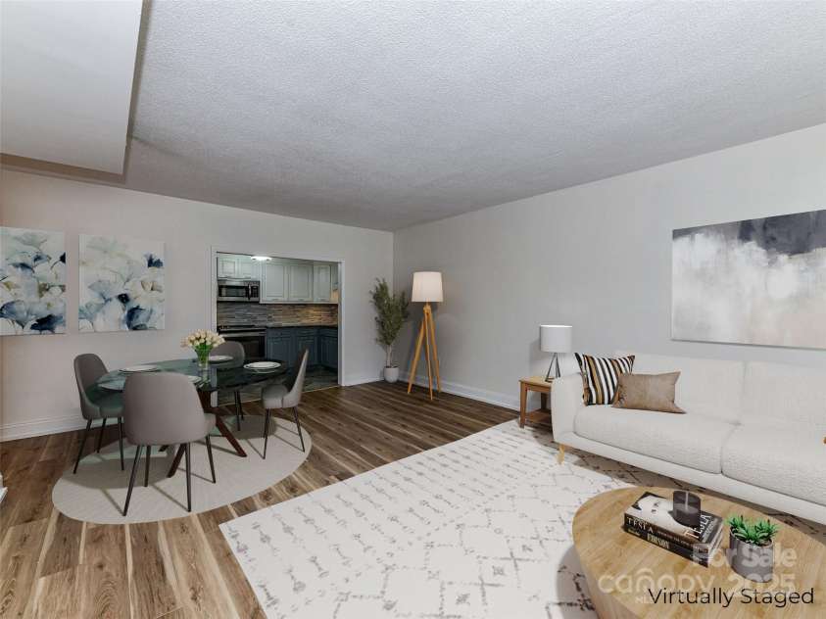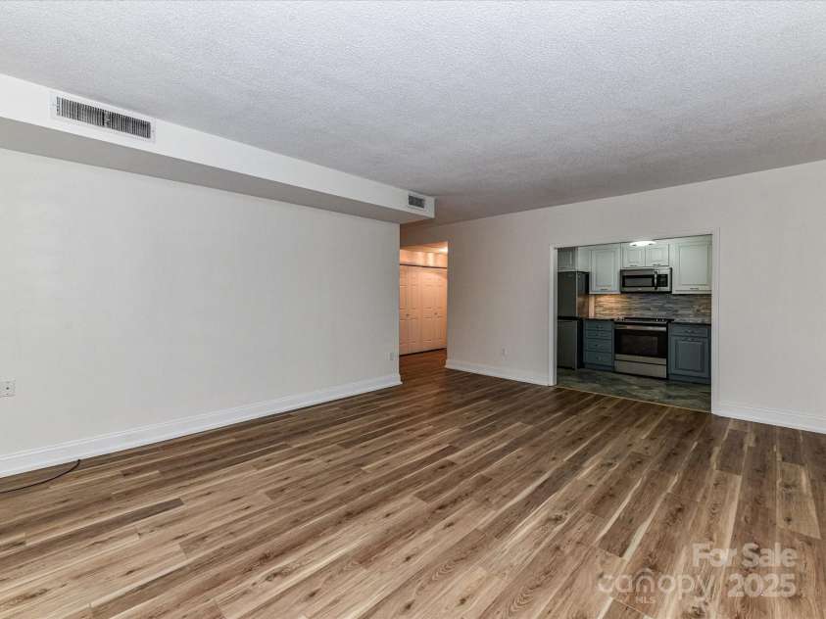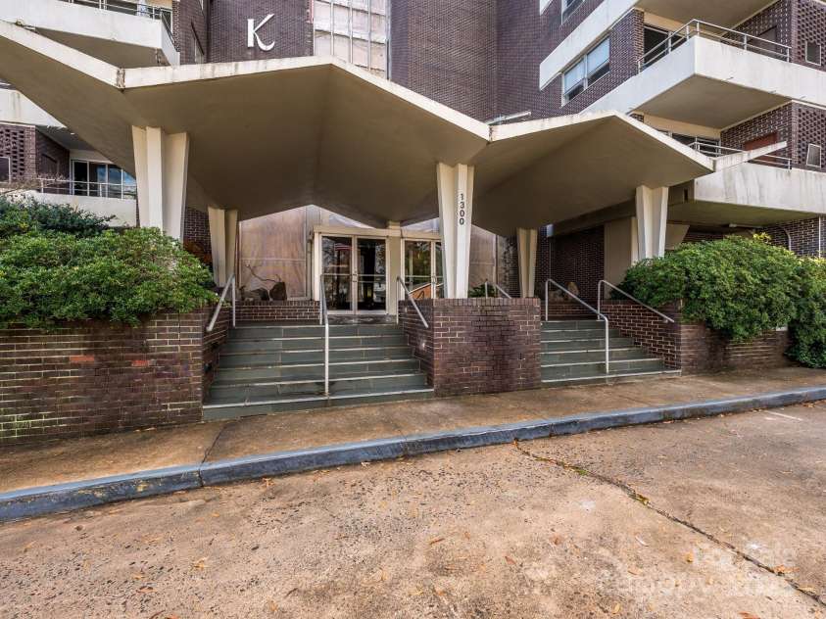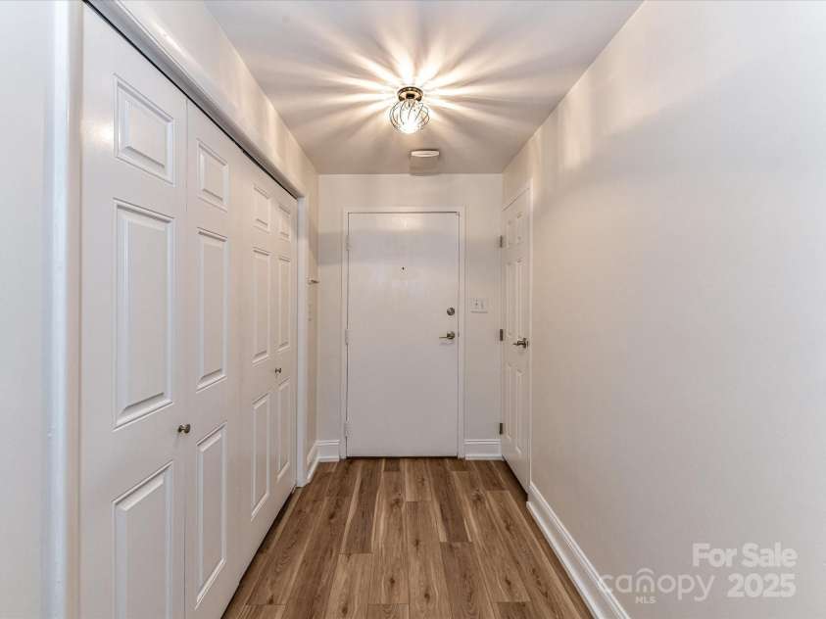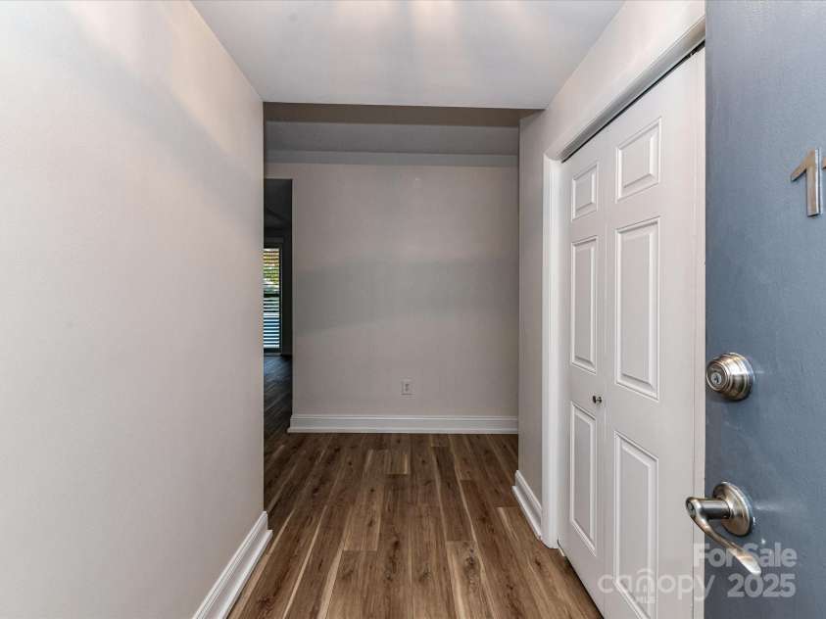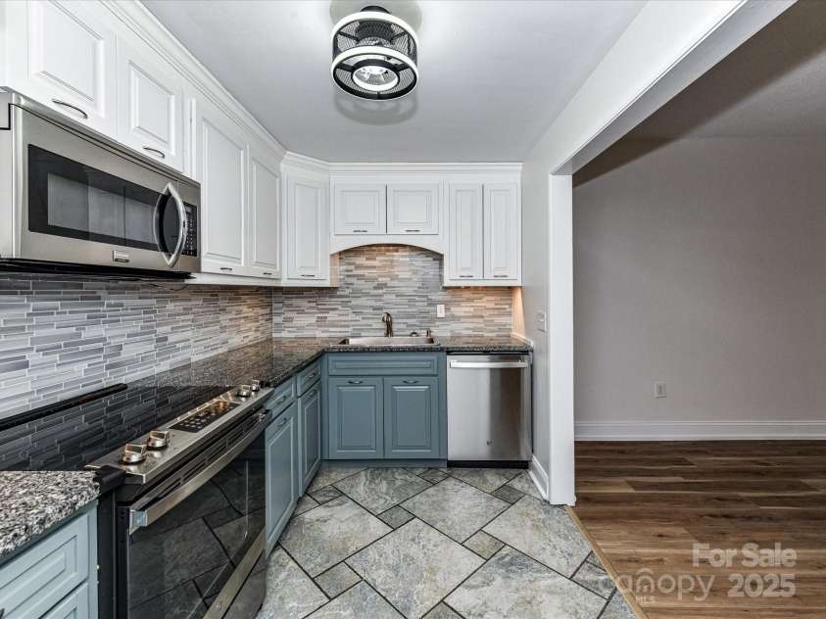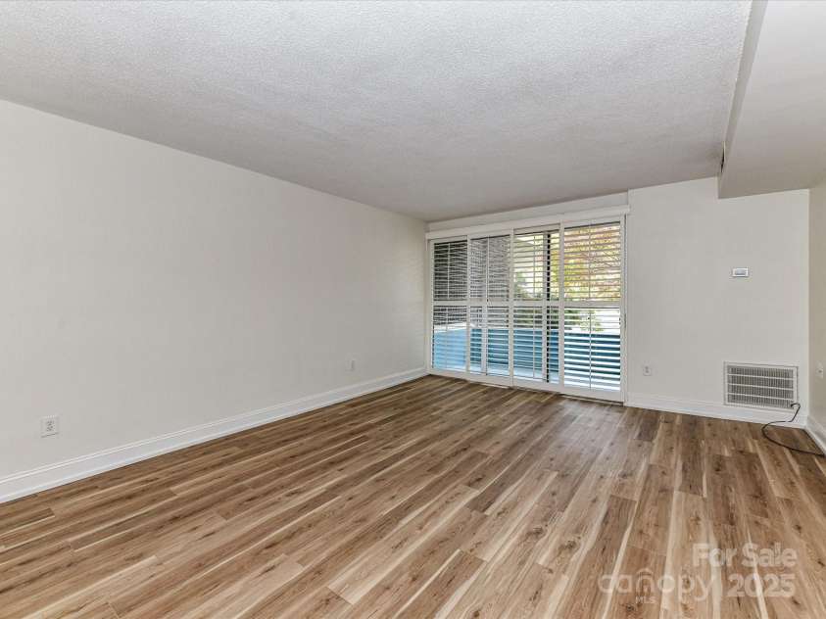1300 Reece Road, Charlotte NC
- 1 Bath
- 412 ft2
- 4.6 ac
For Sale $185,000
Remarks:
Stylish studio living at The Kimberlee. This beautifully updated studio is in one of Charlotte's most distinctive mid-century modern buildings now on the historic register. Step inside to find new eco friendly bamboo flooring, fresh paint and a moveable island for flexibility. As a Kimberlee resident, you will have access to an array of amenities including a pool, fitness center, garden plots, an expansive skyview room with great views, a storage unit on the lower level and a $50/night guest suite for visitors. Right outside this secure building is a private pedestrian bridge that take you over to the many shops and restaurants in Park Road Shopping Center. For recreation, the Little Sugar Creek Greenway is just around the corner. The HOA dues include property taxes, water/sewer. basic cable & Wi-Fi. This is a co-op, so it is cash only with no rentals. This studio isn't just a home--it's a lifestyle of community, convenience, timeless design and a great value.
Exterior Features:
Lawn Maintenance, Storage
Interior Features:
Breakfast Bar, Elevator, Entrance Foyer, Open Floorplan, Storage
General Information:
| List Price: | $185,000 |
| Status: | For Sale |
| Type: | Condominium |
| Approx Sq. Ft.: | 412 sqft |
| Parking: | Parking Lot |
| MLS Number: | CAR4300998 |
| Subdivision: | The Kimberlee |
| Style: | Modern |
| Bathrooms: | 1 |
| Lot Description: | Views |
| Year Built: | 1965 |
| Sewer Type: | Public Sewer |
Assigned Schools:
| Elementary: | Selwyn |
| Middle: | Alexander Graham |
| High: | Myers Park |

Price & Sales History
| Date | Event | Price | $/SQFT |
| 01-07-2026 | Price Decrease | $185,000-43.08% | $450 |
| 01-03-2026 | Price Increase | $325,000+75.68% | $789 |
| 12-11-2025 | Price Decrease | $185,000-2.12% | $450 |
| 12-06-2025 | Price Decrease | $189,000-45.22% | $459 |
| 11-22-2025 | Price Increase | $345,000+86.49% | $838 |
| 11-11-2025 | Price Decrease | $185,000-56.47% | $450 |
| 11-07-2025 | Price Decrease | $425,000-5.35% | $1,032 |
| 10-27-2025 | Price Increase | $449,000+126.77% | $1,090 |
| 10-26-2025 | Price Increase | $198,000+7.03% | $481 |
| 10-11-2025 | Price Decrease | $185,000-6.57% | $450 |
| 10-09-2025 | Relisted | $198,000-0.75% | $481 |
| 08-31-2025 | Under Contract | $199,500+0.76% | $485 |
| 07-30-2025 | Price Decrease | $198,000-0.75% | $481 |
| 07-28-2025 | Price Decrease | $199,500-37.07% | $485 |
| 07-15-2025 | Price Decrease | $317,000-36.59% | $770 |
| 05-12-2025 | Price Increase | $499,900+132.51% | $1,214 |
| 04-30-2025 | Listed | $215,000 | $522 |
Nearby Schools
These schools are only nearby your property search, you must confirm exact assigned schools.
| School Name | Distance | Grades | Rating |
| Park Road Montessori | 0 miles | PK-05 | 9 |
| Pinewood Elementary | 1 miles | PK-05 | 3 |
| Selwyn Elementary | 1 miles | KG-05 | 10 |
| Myers Park Traditional Elementary | 1 miles | KG-05 | 8 |
| Sedgefield Elementary | 1 miles | PK-05 | 2 |
| Collinswood Language Academy | 1 miles | KG-06 | 9 |
Source is provided by local and state governments and municipalities and is subject to change without notice, and is not guaranteed to be up to date or accurate.
Properties For Sale Nearby
Mileage is an estimation calculated from the property results address of your search. Driving time will vary from location to location.
| Street Address | Distance | Status | List Price | Days on Market |
| 1300 Reece Road, Charlotte NC | 0 mi | $185,000 | days | |
| 1233 Reece Road, Charlotte NC | 0 mi | $2,195,000 | days | |
| 1111 Parkside Greenway Drive, Charlotte NC | 0.1 mi | $1,175,000 | days | |
| 3937 Arbor Lane, Charlotte NC | 0.1 mi | $385,000 | days | |
| 3927 Arbor Lane, Charlotte NC | 0.1 mi | $499,000 | days | |
| 1105 Reece Road, Charlotte NC | 0.2 mi | $899,000 | days |
Sold Properties Nearby
Mileage is an estimation calculated from the property results address of your search. Driving time will vary from location to location.
| Street Address | Distance | Property Type | Sold Price | Property Details |
Commute Distance & Time

Powered by Google Maps
Mortgage Calculator
| Down Payment Amount | $990,000 |
| Mortgage Amount | $3,960,000 |
| Monthly Payment (Principal & Interest Only) | $19,480 |
* Expand Calculator (incl. monthly expenses)
| Property Taxes |
$
|
| H.O.A. / Maintenance |
$
|
| Property Insurance |
$
|
| Total Monthly Payment | $20,941 |
Demographic Data For Zip 28209
|
Occupancy Types |
|
Transportation to Work |
Source is provided by local and state governments and municipalities and is subject to change without notice, and is not guaranteed to be up to date or accurate.
Property Listing Information
A Courtesy Listing Provided By Dickens Mitchener & Associates Inc
1300 Reece Road, Charlotte NC is a 412 ft2 on a 4.610 acres Views lot. This is for $185,000. This has 0 bedrooms, 1 baths, and was built in 1965.
 Based on information submitted to the MLS GRID as of 2025-04-30 09:06:30 EST. All data is
obtained from various sources and may not have been verified by broker or MLS GRID. Supplied
Open House Information is subject to change without notice. All information should be independently
reviewed and verified for accuracy. Properties may or may not be listed by the office/agent
presenting the information. Some IDX listings have been excluded from this website.
Properties displayed may be listed or sold by various participants in the MLS.
Click here for more information
Based on information submitted to the MLS GRID as of 2025-04-30 09:06:30 EST. All data is
obtained from various sources and may not have been verified by broker or MLS GRID. Supplied
Open House Information is subject to change without notice. All information should be independently
reviewed and verified for accuracy. Properties may or may not be listed by the office/agent
presenting the information. Some IDX listings have been excluded from this website.
Properties displayed may be listed or sold by various participants in the MLS.
Click here for more information
Neither Yates Realty nor any listing broker shall be responsible for any typographical errors, misinformation, or misprints, and they shall be held totally harmless from any damages arising from reliance upon this data. This data is provided exclusively for consumers' personal, non-commercial use and may not be used for any purpose other than to identify prospective properties they may be interested in purchasing.
