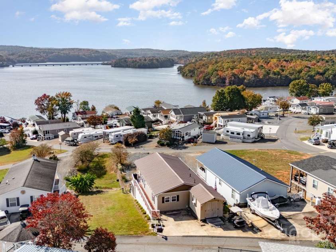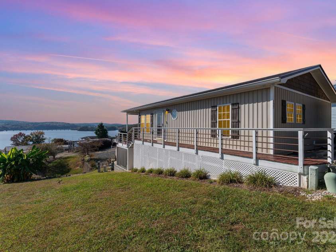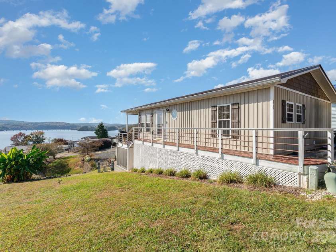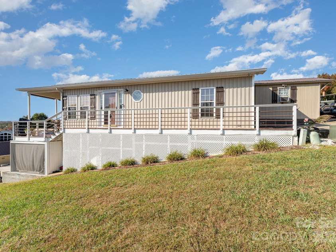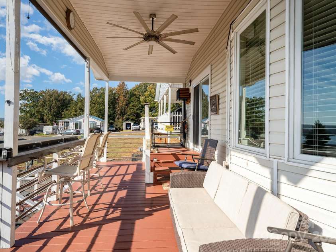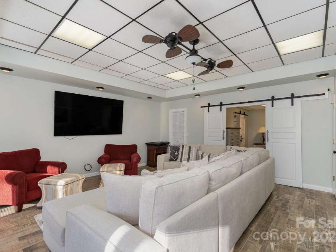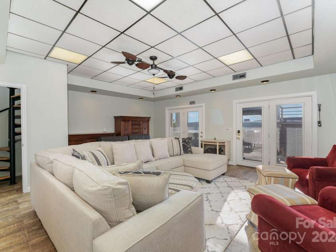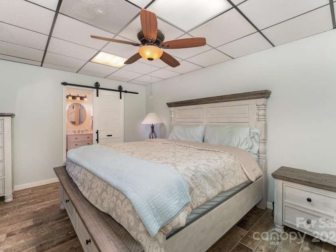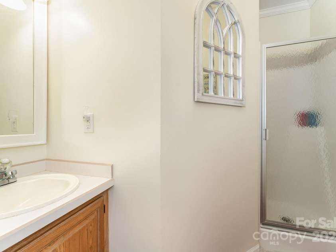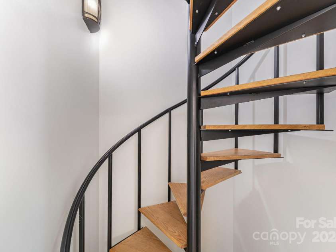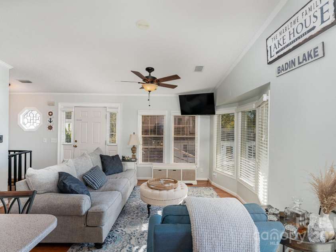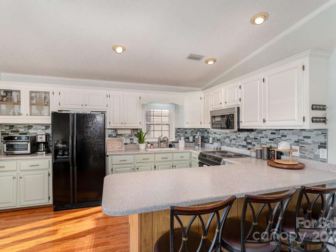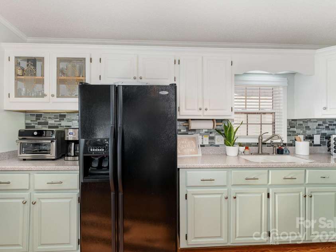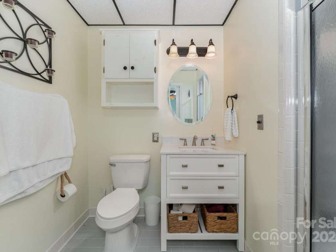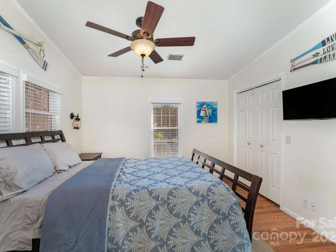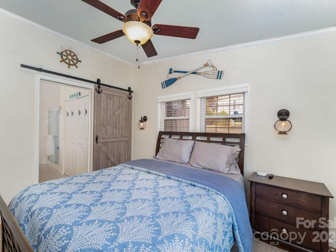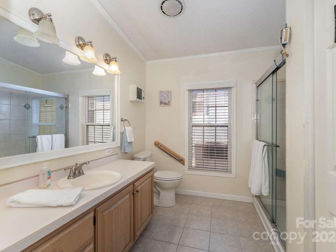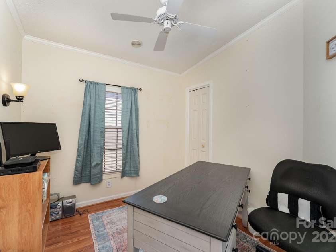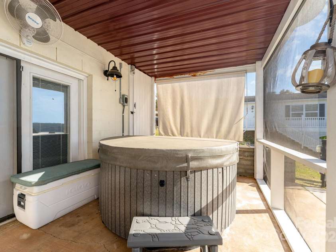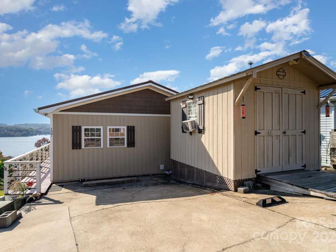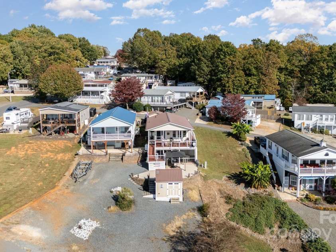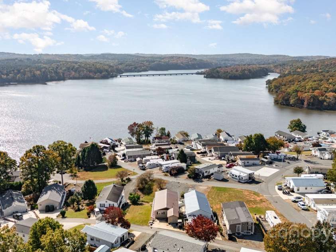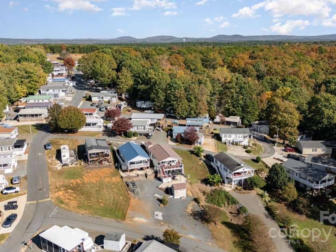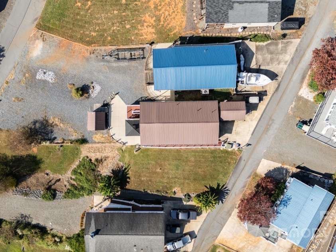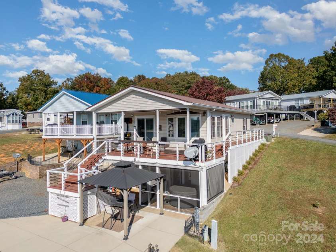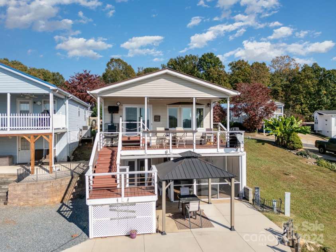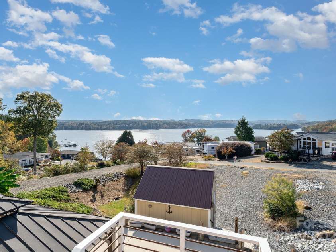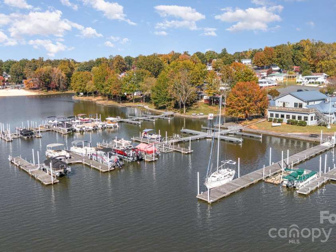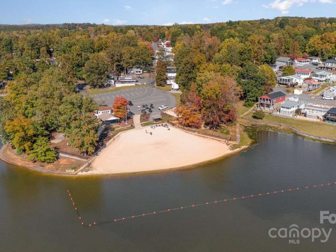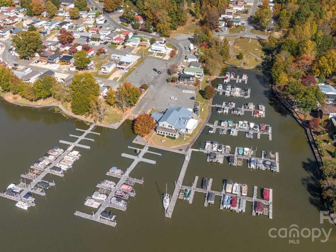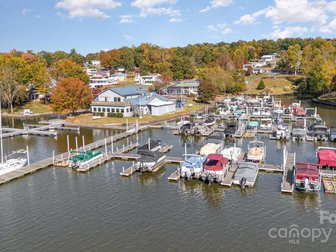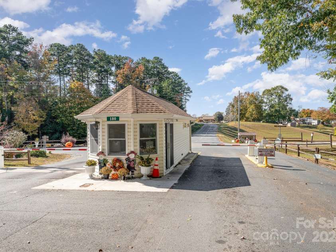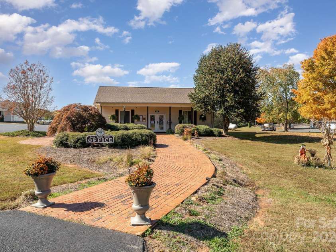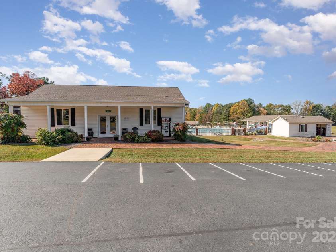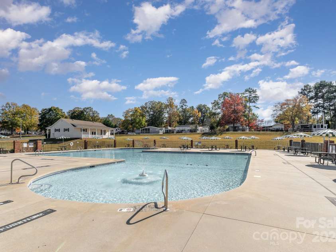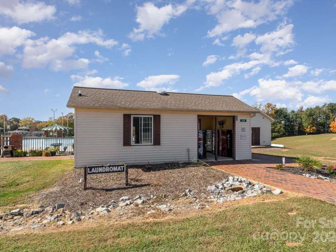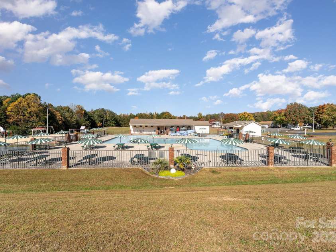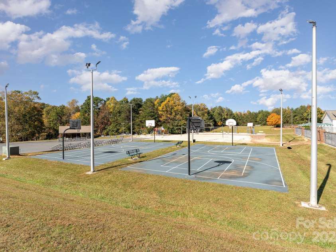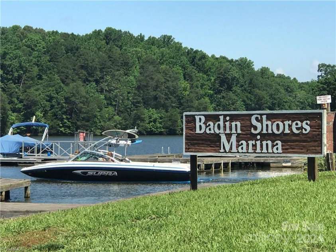127 Lake View Drive, New London NC
- 3 Bed
- 3 Bath
- 882 ft2
- 0.1 ac
For Sale $459,900
Remarks:
This 3-bedroom, 3-bath home with a walk-out basement, offers breathtaking views of Badin Lake. The main level features an open-concept kitchen, dining, and living area with stunning lake views, plus a primary bedroom with ensuite, a second bedroom, and a full bath. A spiral staircase leads to the lower level, where you'll find a spacious recreation room, a second primary suite with ensuite and access to a screened porch with a hot tub and adjoining patio. Relax on the upper-level covered deck, the perfect spot for watching daily sunsets. An elevator lift provides easy access from the lower-level parking to the main floor. Enjoy abundant parking with parking on both the upper & lower levels. You will enjoy resort-style amenities, including a pool, (opened seasonally) putt-putt, basketball courts, playgrounds, a mile long waterfront boardwalk, fishing pier, sandy beach, clubhouse, and more, all within the gated Badin Lake Resort community. Buyer has 1st option to purchase 24ft boat slip
Exterior Features:
Hot Tub, Storage
Interior Features:
Open Floorplan, Walk-In Closet(s)
General Information:
| List Price: | $459,900 |
| Status: | For Sale |
| Bedrooms: | 3 |
| Type: | Single Family Residence |
| Approx Sq. Ft.: | 882 sqft |
| Parking: | Driveway |
| MLS Number: | CAR4195407 |
| Subdivision: | Badin Shores Resort |
| Bathrooms: | 3 |
| Lot Description: | Level, Views |
| Year Built: | 1992 |
| Sewer Type: | Public Sewer, Other - See Remarks |
Assigned Schools:
| Elementary: | Unspecified |
| Middle: | Unspecified |
| High: | Unspecified |

Price & Sales History
| Date | Event | Price | $/SQFT |
| 06-25-2025 | Price Decrease | $459,900-4.17% | $522 |
| 04-28-2025 | Listed | $479,900 | $545 |
Nearby Schools
These schools are only nearby your property search, you must confirm exact assigned schools.
| School Name | Distance | Grades | Rating |
| Badin Elementary School | 5 miles | KG-05 | 6 |
| Richfield Elementary School | 7 miles | KG-05 | 5 |
| East Albemarle Elementary School | 9 miles | KG-05 | 4 |
| Central Elementary School | 9 miles | KG-05 | 2 |
Source is provided by local and state governments and municipalities and is subject to change without notice, and is not guaranteed to be up to date or accurate.
Properties For Sale Nearby
Mileage is an estimation calculated from the property results address of your search. Driving time will vary from location to location.
| Street Address | Distance | Status | List Price | Days on Market |
| 127 Lake View Drive, New London NC | 0 mi | $459,900 | days | |
| 133 Lake View Drive, New London NC | 0 mi | $129,000 | days | |
| 111 Trails End Lane, New London NC | 0.1 mi | $375,000 | days | |
| 152 Eagle Drive, New London NC | 0.1 mi | $125,000 | days | |
| 115 Trails End Lane, New London NC | 0.1 mi | $399,000 | days | |
| 215 Grand View Drive, New London NC | 0.1 mi | $225,000 | days |
Sold Properties Nearby
Mileage is an estimation calculated from the property results address of your search. Driving time will vary from location to location.
| Street Address | Distance | Property Type | Sold Price | Property Details |
Commute Distance & Time

Powered by Google Maps
Mortgage Calculator
| Down Payment Amount | $990,000 |
| Mortgage Amount | $3,960,000 |
| Monthly Payment (Principal & Interest Only) | $19,480 |
* Expand Calculator (incl. monthly expenses)
| Property Taxes |
$
|
| H.O.A. / Maintenance |
$
|
| Property Insurance |
$
|
| Total Monthly Payment | $20,941 |
Demographic Data For Zip 28127
|
Occupancy Types |
|
Transportation to Work |
Source is provided by local and state governments and municipalities and is subject to change without notice, and is not guaranteed to be up to date or accurate.
Property Listing Information
A Courtesy Listing Provided By Debbie C Realty LLC
127 Lake View Drive, New London NC is a 882 ft2 on a 0.060 acres lot. This is for $459,900. This has 3 bedrooms, 3 baths, and was built in 1992.
 Based on information submitted to the MLS GRID as of 2025-04-28 09:10:35 EST. All data is
obtained from various sources and may not have been verified by broker or MLS GRID. Supplied
Open House Information is subject to change without notice. All information should be independently
reviewed and verified for accuracy. Properties may or may not be listed by the office/agent
presenting the information. Some IDX listings have been excluded from this website.
Properties displayed may be listed or sold by various participants in the MLS.
Click here for more information
Based on information submitted to the MLS GRID as of 2025-04-28 09:10:35 EST. All data is
obtained from various sources and may not have been verified by broker or MLS GRID. Supplied
Open House Information is subject to change without notice. All information should be independently
reviewed and verified for accuracy. Properties may or may not be listed by the office/agent
presenting the information. Some IDX listings have been excluded from this website.
Properties displayed may be listed or sold by various participants in the MLS.
Click here for more information
Neither Yates Realty nor any listing broker shall be responsible for any typographical errors, misinformation, or misprints, and they shall be held totally harmless from any damages arising from reliance upon this data. This data is provided exclusively for consumers' personal, non-commercial use and may not be used for any purpose other than to identify prospective properties they may be interested in purchasing.
