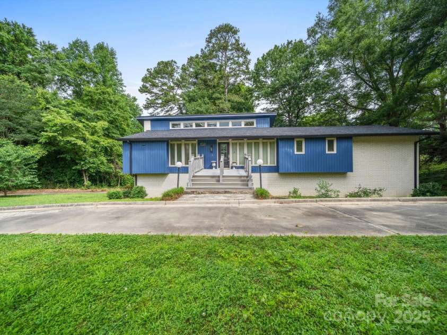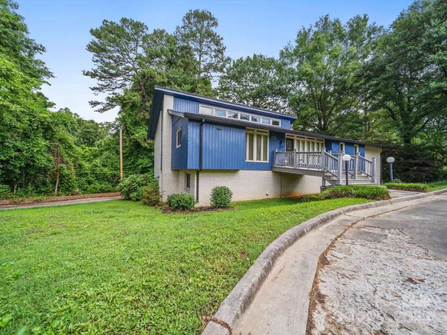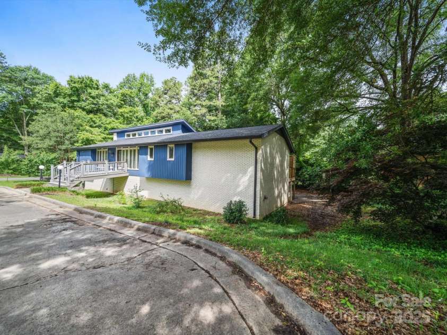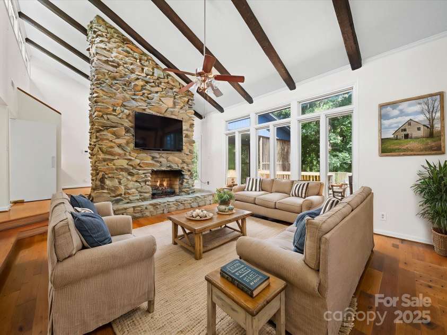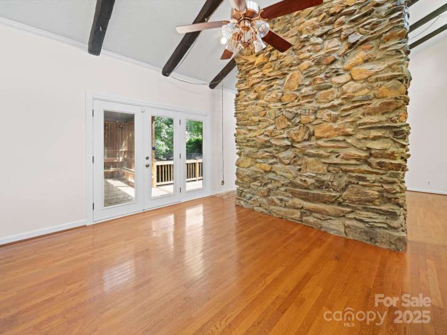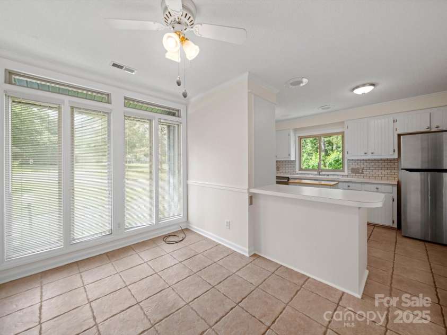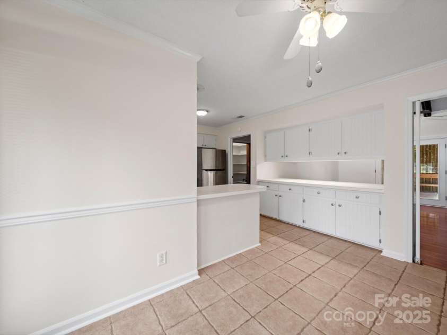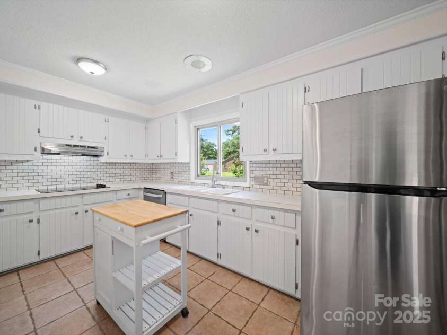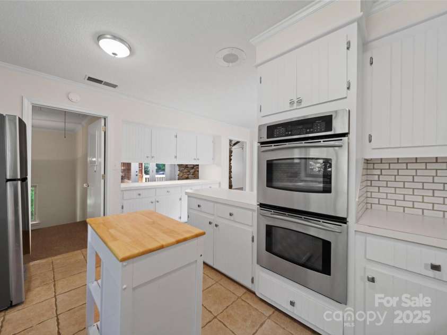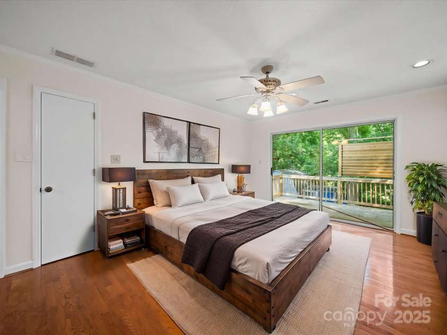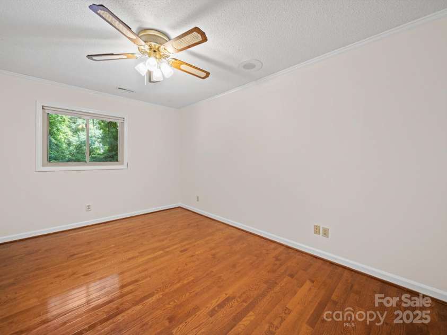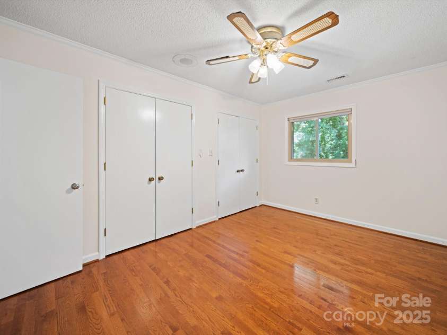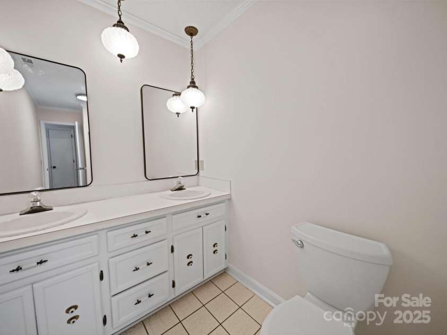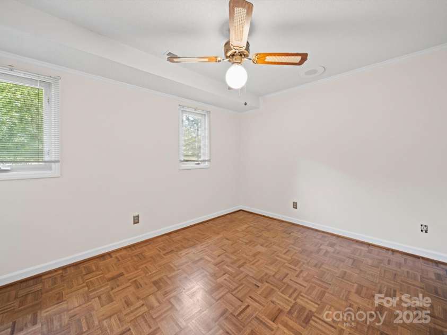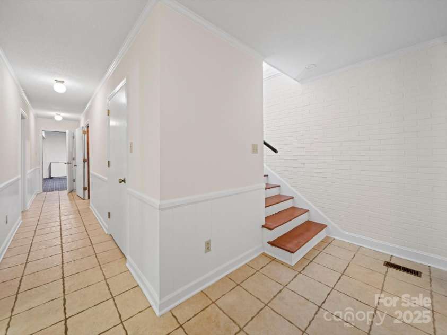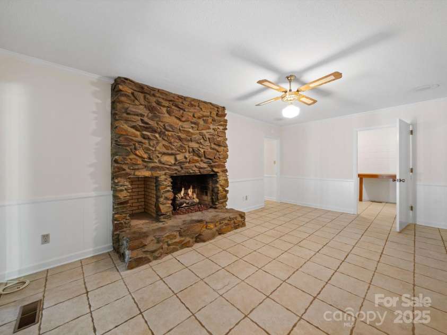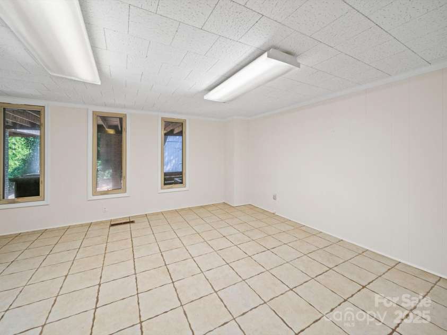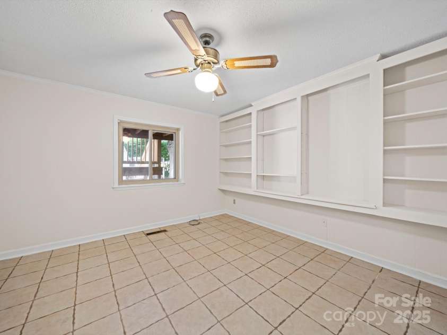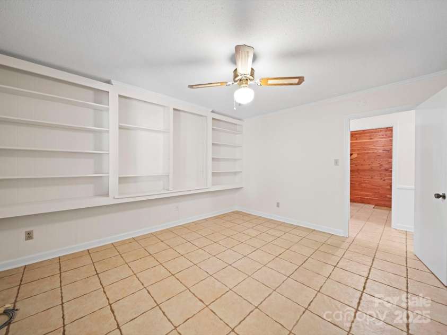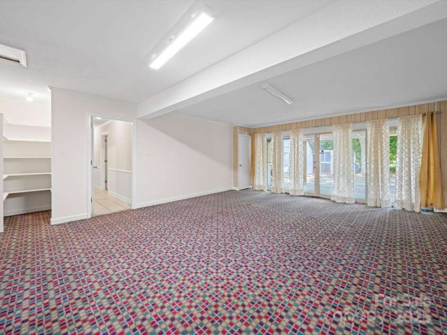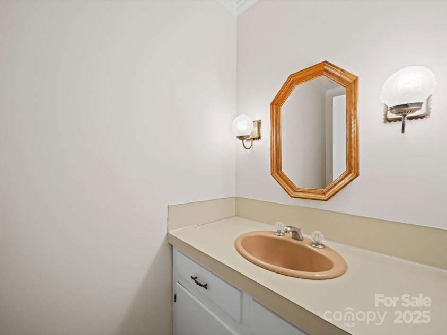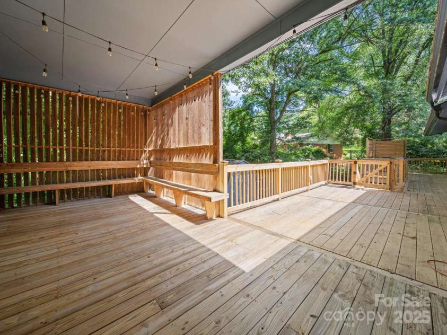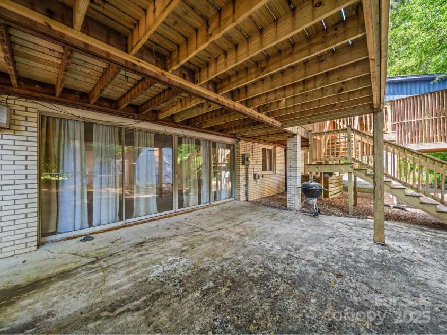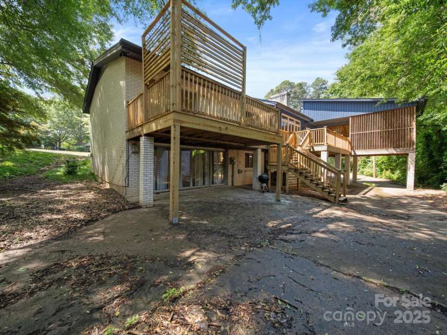1261 Westbrook Circle, Gastonia NC
- 5 Bed
- 4 Bath
- 2184 ft2
- 0.4 ac
For Sale $440,000
Remarks:
Mid Century Modern 1-story Basement Home. It Features gorgeous wood beams in the expansive great room & dining area with vaulted ceilings. It has a freshly painted interior throughout in May '25 with SW Greek Villa, the dining room built-ins were painted with SW Clary Sage. Many of the lights & cabinet hardware are vintage & in keeping with the character of the home. It has 3 bedrooms upstairs & 2 bedrooms downstairs. The 5th bedroom doesn't have a closet & was used as an office with built in shelving. A new roof & new siding were replaced in '23. New bathroom mirrors were added in the 2 full bathrooms, 3 toilets replaced in '23. The kitchen has a new dishwasher in '23 & new refrigerator in '21. The kitchen & breakfast area are open to the dining room at the butler's pantry. Downstairs has a bonus room, unbelievable storage, a cedar closet & the 2-car garage was converted many years ago to an unheated playroom with storage. The back deck was replaced in '24 with a covered area.
Exterior Features:
Storage
Interior Features:
Attic Stairs Pulldown, Storage, Walk-In Closet(s), Walk-In Pantry
General Information:
| List Price: | $440,000 |
| Status: | For Sale |
| Bedrooms: | 5 |
| Type: | Single Family Residence |
| Approx Sq. Ft.: | 2184 sqft |
| Parking: | Attached Carport, Circular Driveway, Driveway |
| MLS Number: | CAR4261550 |
| Subdivision: | Wesley Park |
| Bathrooms: | 4 |
| Lot Description: | Corner Lot |
| Year Built: | 1975 |
| Sewer Type: | Public Sewer |
Assigned Schools:
| Elementary: | Pleasant Ridge |
| Middle: | Yorkchester |
| High: | Hunter Huss |

Nearby Schools
These schools are only nearby your property search, you must confirm exact assigned schools.
| School Name | Distance | Grades | Rating |
| Pleasant Ridge Elementary School | 0 miles | PK-05 | 2 |
| Lingerfeldt Elementary School | 1 miles | PK-05 | 1 |
| Webb Street School | 1 miles | PK-05 | N/A |
| Hershal H Beam Elementary School | 2 miles | PK-05 | 2 |
| Piedmont Community Charter School | 2 miles | KG-06 | 8 |
| Sherwood Elementary School | 3 miles | PK-05 | 2 |
Source is provided by local and state governments and municipalities and is subject to change without notice, and is not guaranteed to be up to date or accurate.
Properties For Sale Nearby
Mileage is an estimation calculated from the property results address of your search. Driving time will vary from location to location.
| Street Address | Distance | Status | List Price | Days on Market |
| 1261 Westbrook Circle, Gastonia NC | 0 mi | $440,000 | days | |
| 1201 Edgefield Avenue, Gastonia NC | 0.1 mi | $375,000 | days | |
| 1332 Midwood Drive, Gastonia NC | 0.1 mi | $355,000 | days | |
| 1116 East Drive, Gastonia NC | 0.2 mi | $217,500 | days | |
| 803 Townsend Avenue, Gastonia NC | 0.2 mi | $230,000 | days | |
| 747 Saint Michaels Lane, Gastonia NC | 0.3 mi | $375,000 | days |
Sold Properties Nearby
Mileage is an estimation calculated from the property results address of your search. Driving time will vary from location to location.
| Street Address | Distance | Property Type | Sold Price | Property Details |
Commute Distance & Time

Powered by Google Maps
Mortgage Calculator
| Down Payment Amount | $990,000 |
| Mortgage Amount | $3,960,000 |
| Monthly Payment (Principal & Interest Only) | $19,480 |
* Expand Calculator (incl. monthly expenses)
| Property Taxes |
$
|
| H.O.A. / Maintenance |
$
|
| Property Insurance |
$
|
| Total Monthly Payment | $20,941 |
Demographic Data For Zip 28052
|
Occupancy Types |
|
Transportation to Work |
Source is provided by local and state governments and municipalities and is subject to change without notice, and is not guaranteed to be up to date or accurate.
Property Listing Information
A Courtesy Listing Provided By Coldwell Banker Realty
1261 Westbrook Circle, Gastonia NC is a 2184 ft2 on a 0.410 acres lot. This is for $440,000. This has 5 bedrooms, 4 baths, and was built in 1975.
 Based on information submitted to the MLS GRID as of 2025-06-18 09:55:30 EST. All data is
obtained from various sources and may not have been verified by broker or MLS GRID. Supplied
Open House Information is subject to change without notice. All information should be independently
reviewed and verified for accuracy. Properties may or may not be listed by the office/agent
presenting the information. Some IDX listings have been excluded from this website.
Properties displayed may be listed or sold by various participants in the MLS.
Click here for more information
Based on information submitted to the MLS GRID as of 2025-06-18 09:55:30 EST. All data is
obtained from various sources and may not have been verified by broker or MLS GRID. Supplied
Open House Information is subject to change without notice. All information should be independently
reviewed and verified for accuracy. Properties may or may not be listed by the office/agent
presenting the information. Some IDX listings have been excluded from this website.
Properties displayed may be listed or sold by various participants in the MLS.
Click here for more information
Neither Yates Realty nor any listing broker shall be responsible for any typographical errors, misinformation, or misprints, and they shall be held totally harmless from any damages arising from reliance upon this data. This data is provided exclusively for consumers' personal, non-commercial use and may not be used for any purpose other than to identify prospective properties they may be interested in purchasing.
