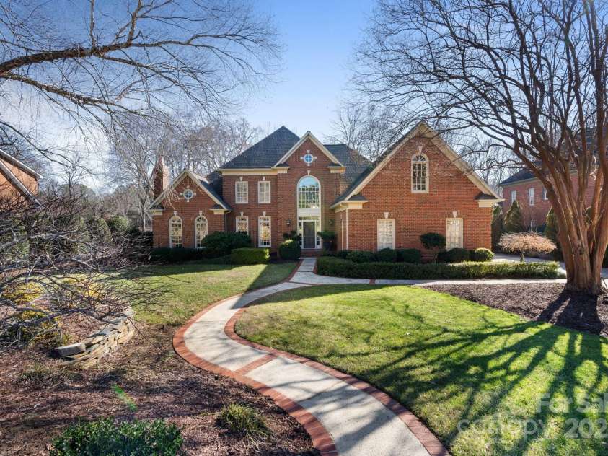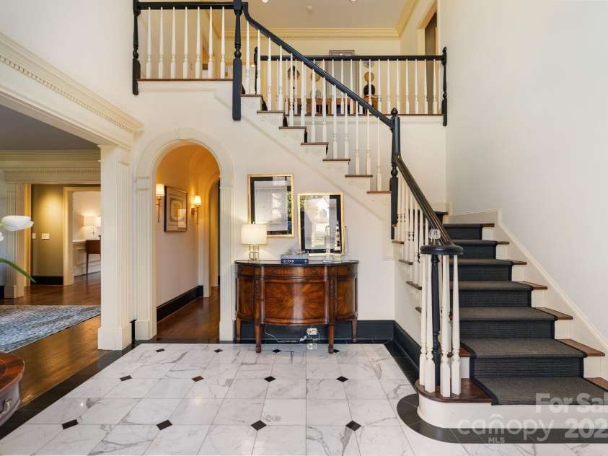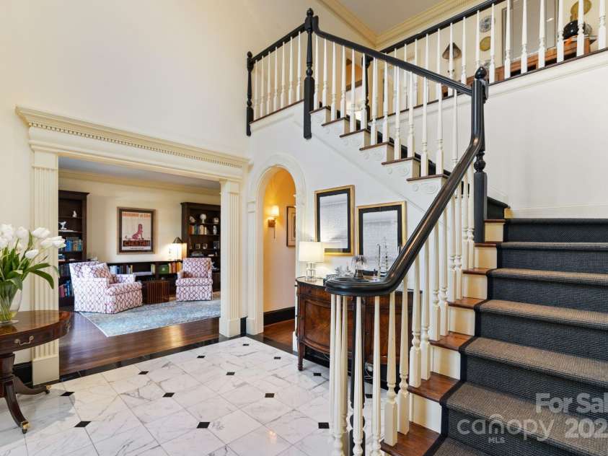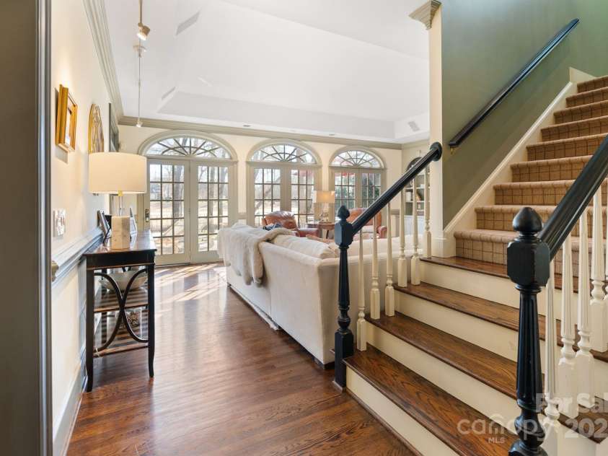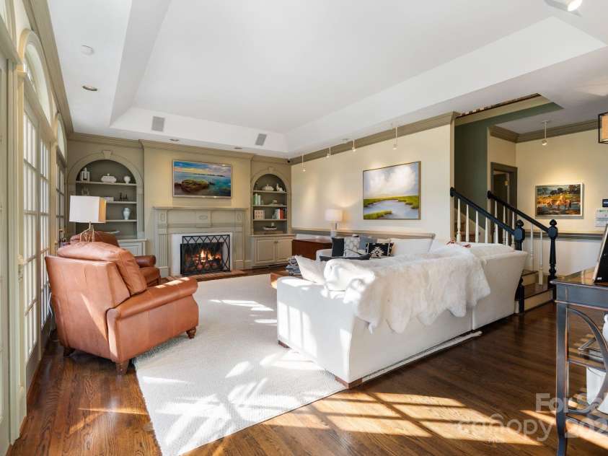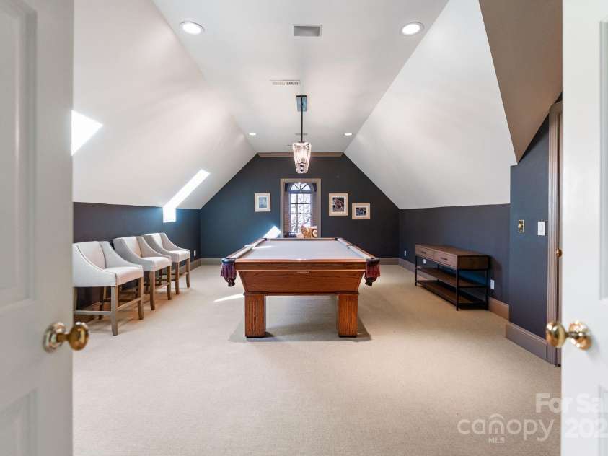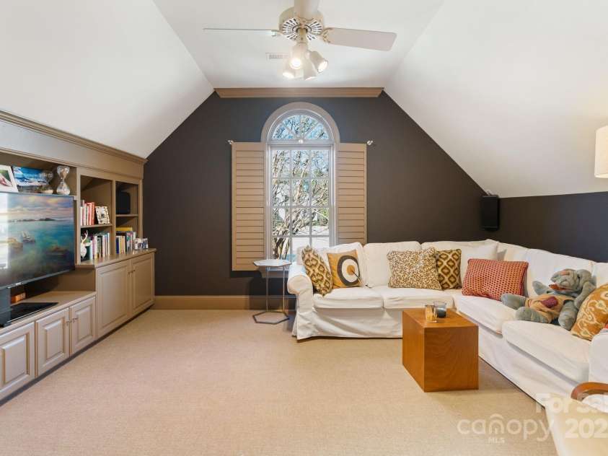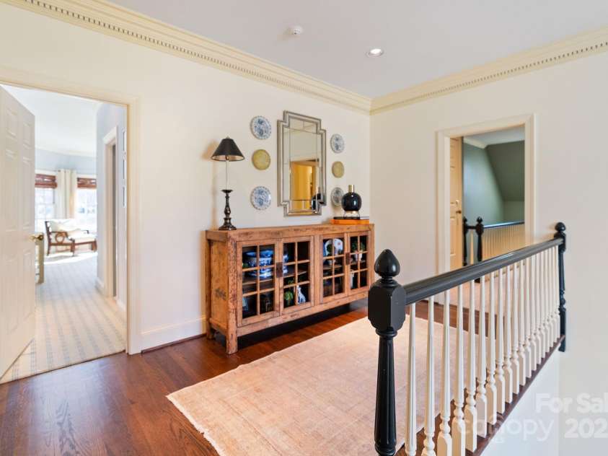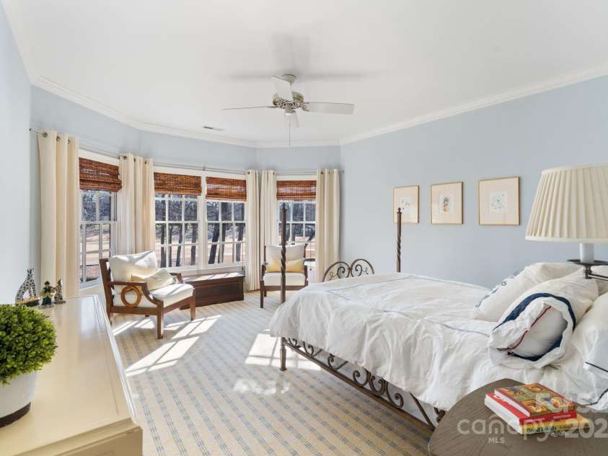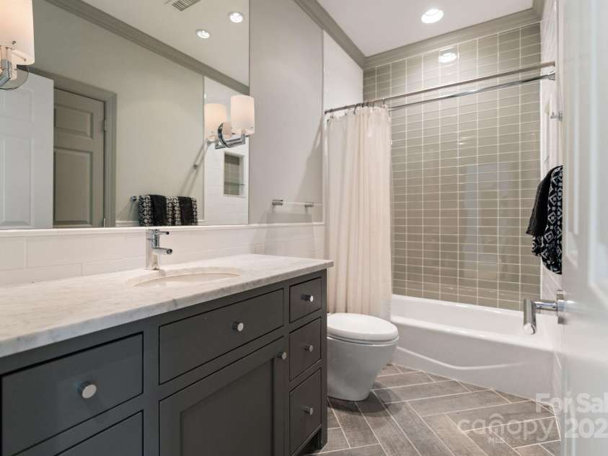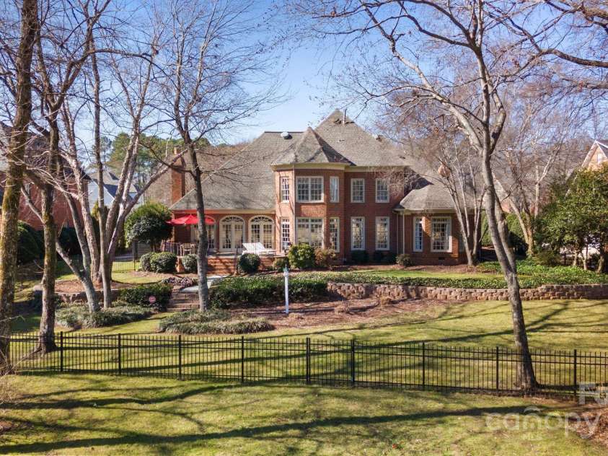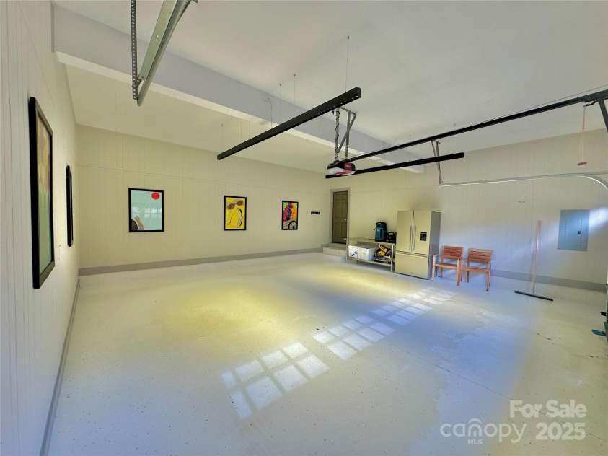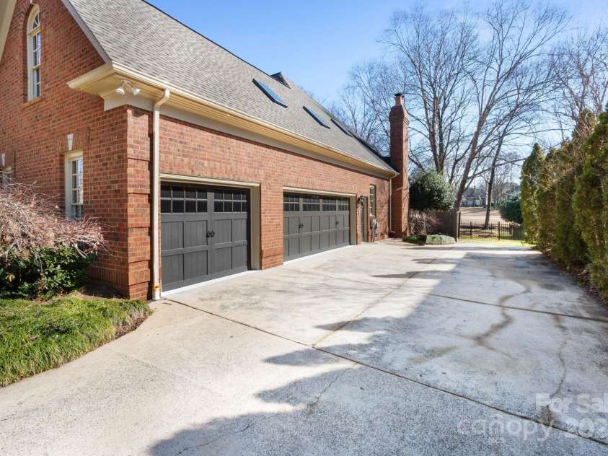12201 Pine Valley Club Drive, Charlotte NC
- 4 Bed
- 5 Bath
- 2627 ft2
- 0.5 ac
For Sale $1,750,000
Remarks:
Welcome to Pine Valley Club Drive, a stunning full-brick home in Providence Country Club, offering golf course frontage and a blend of classic and modern elegance. Built in 1991 by Nance Brothers Construction, this updated home features 4 bedrooms, 3 full baths, and 2 half baths. The main-level primary suite includes raised ceilings, serene views, a spa-inspired bath, and a renovated walk-in closet. The home boasts hardwood floors, high-end lighting, and two wood-burning fireplaces. The remodeled kitchen has a Wolf gas cooktop, solid surface countertops, and new appliances. A spacious billiards room and media room enhance the home’s entertainment options, with French doors opening to a terrace overlooking the fairway. The oversized garage includes a golf cart bay and built-in cabinetry. Additional features include smart home tech, a fenced backyard, and a landscaped exterior. Located in the top-ranked 28277 zip code, this home offers excellent schools and convenience to amenities.
General Information:
| List Price: | $1,750,000 |
| Status: | For Sale |
| Bedrooms: | 4 |
| Type: | Single Family Residence |
| Approx Sq. Ft.: | 2627 sqft |
| Parking: | Attached Garage |
| MLS Number: | CAR4216927 |
| Subdivision: | Providence Country Club |
| Bathrooms: | 5 |
| Year Built: | 1991 |
| Sewer Type: | Public Sewer |
Assigned Schools:
| Elementary: | Polo Ridge |
| Middle: | Rea Farms STEAM Academy |
| High: | Ardrey Kell |

Nearby Schools
These schools are only nearby your property search, you must confirm exact assigned schools.
| School Name | Distance | Grades | Rating |
| Polo Ridge Elementary | 1 miles | KG-05 | 10 |
| Rea View Elementary | 2 miles | KG-05 | 10 |
| Hawk Ridge Elementary | 2 miles | KG-05 | 10 |
| Providence Spring Elementary | 3 miles | KG-05 | 10 |
| McKee Road Elementary | 3 miles | KG-05 | 10 |
| Elon Park Elementary | 3 miles | KG-05 | 10 |
Source is provided by local and state governments and municipalities and is subject to change without notice, and is not guaranteed to be up to date or accurate.
Properties For Sale Nearby
Mileage is an estimation calculated from the property results address of your search. Driving time will vary from location to location.
| Street Address | Distance | Status | List Price | Days on Market |
| 12201 Pine Valley Club Drive, Charlotte NC | 0 mi | $1,750,000 | days | |
| 12001 Pine Valley Club Drive, Charlotte NC | 0.2 mi | $1,777,000 | days | |
| 6211 Cruden Bay Way, Charlotte NC | 0.2 mi | $885,000 | days | |
| 12048 Royal Portrush Drive, Charlotte NC | 0.3 mi | $1,495,000 | days | |
| 11723 Oakland Hills Place, Charlotte NC | 0.3 mi | $1,899,000 | days | |
| 12644 Lahinch Court, Charlotte NC | 0.4 mi | $1,185,000 | days |
Sold Properties Nearby
Mileage is an estimation calculated from the property results address of your search. Driving time will vary from location to location.
| Street Address | Distance | Property Type | Sold Price | Property Details |
Commute Distance & Time

Powered by Google Maps
Mortgage Calculator
| Down Payment Amount | $990,000 |
| Mortgage Amount | $3,960,000 |
| Monthly Payment (Principal & Interest Only) | $19,480 |
* Expand Calculator (incl. monthly expenses)
| Property Taxes |
$
|
| H.O.A. / Maintenance |
$
|
| Property Insurance |
$
|
| Total Monthly Payment | $20,941 |
Demographic Data For Zip 28277
|
Occupancy Types |
|
Transportation to Work |
Source is provided by local and state governments and municipalities and is subject to change without notice, and is not guaranteed to be up to date or accurate.
Property Listing Information
A Courtesy Listing Provided By Coldwell Banker Realty
12201 Pine Valley Club Drive, Charlotte NC is a 2627 ft2 on a 0.510 acres Appraisal lot. This is for $1,750,000. This has 4 bedrooms, 5 baths, and was built in 1991.
 Based on information submitted to the MLS GRID as of 2025-05-19 09:25:26 EST. All data is
obtained from various sources and may not have been verified by broker or MLS GRID. Supplied
Open House Information is subject to change without notice. All information should be independently
reviewed and verified for accuracy. Properties may or may not be listed by the office/agent
presenting the information. Some IDX listings have been excluded from this website.
Properties displayed may be listed or sold by various participants in the MLS.
Click here for more information
Based on information submitted to the MLS GRID as of 2025-05-19 09:25:26 EST. All data is
obtained from various sources and may not have been verified by broker or MLS GRID. Supplied
Open House Information is subject to change without notice. All information should be independently
reviewed and verified for accuracy. Properties may or may not be listed by the office/agent
presenting the information. Some IDX listings have been excluded from this website.
Properties displayed may be listed or sold by various participants in the MLS.
Click here for more information
Neither Yates Realty nor any listing broker shall be responsible for any typographical errors, misinformation, or misprints, and they shall be held totally harmless from any damages arising from reliance upon this data. This data is provided exclusively for consumers' personal, non-commercial use and may not be used for any purpose other than to identify prospective properties they may be interested in purchasing.
