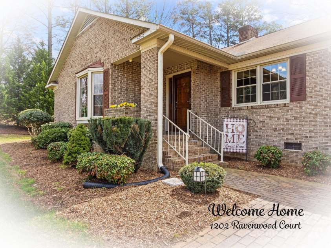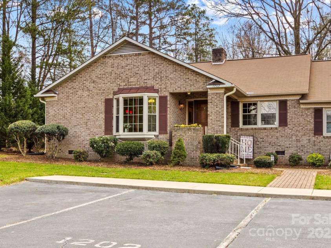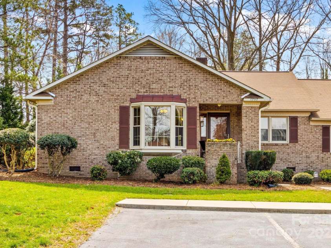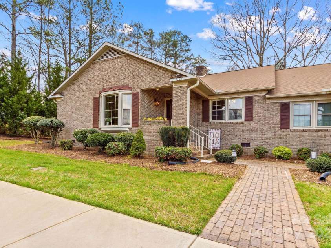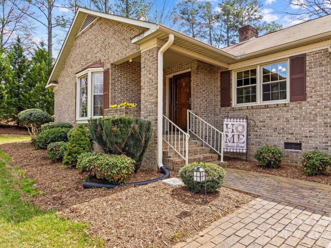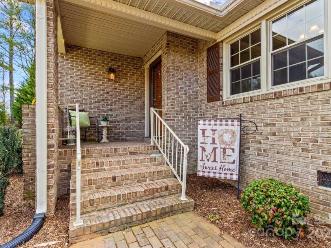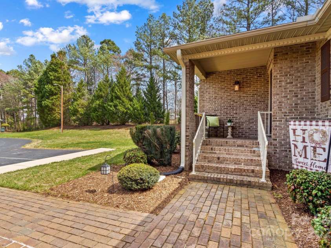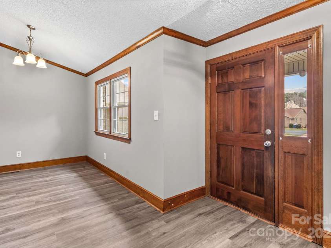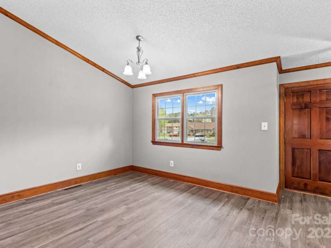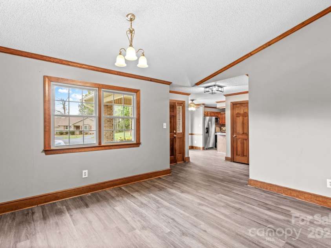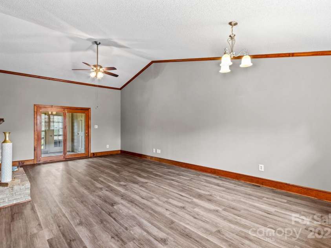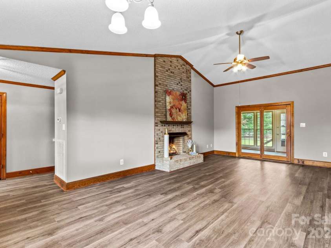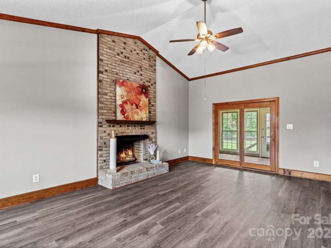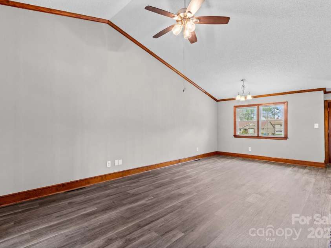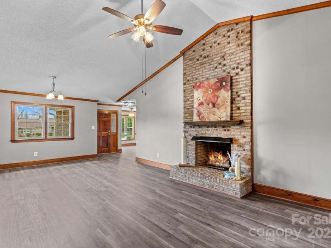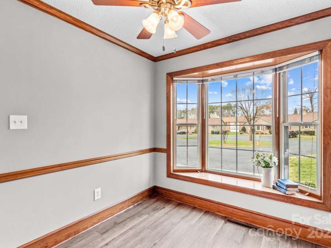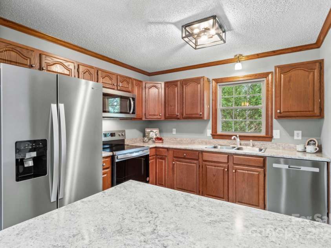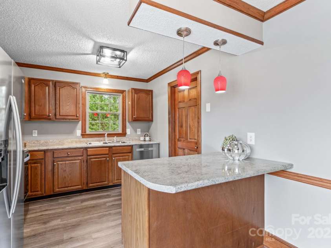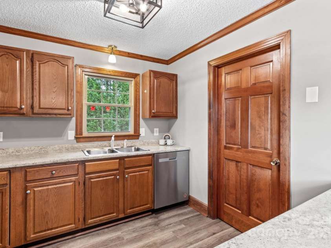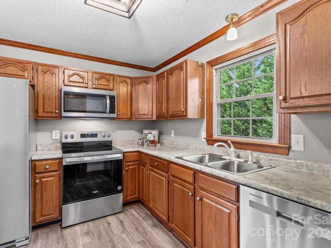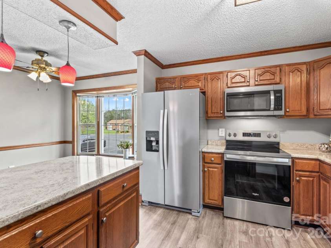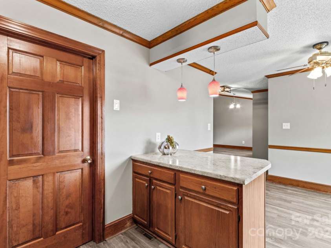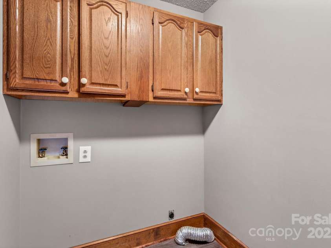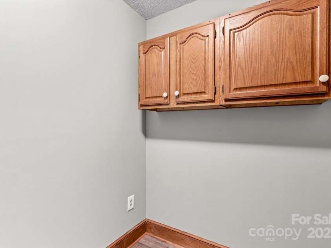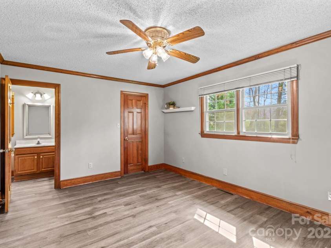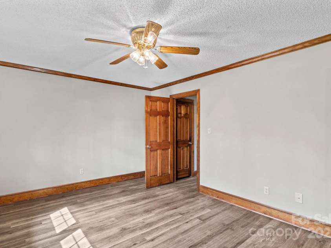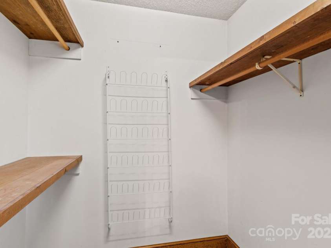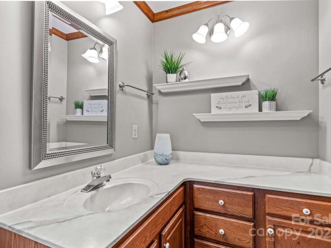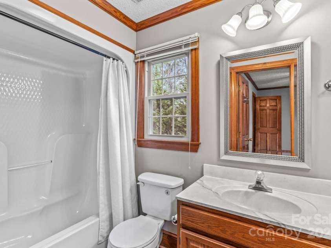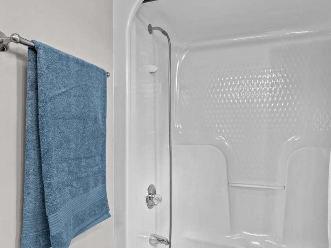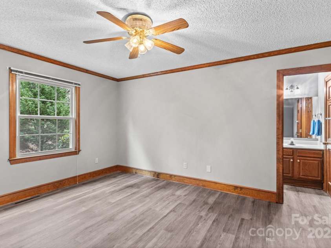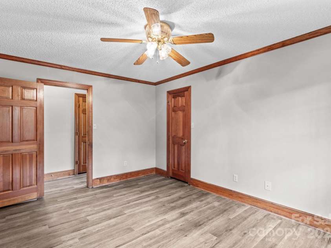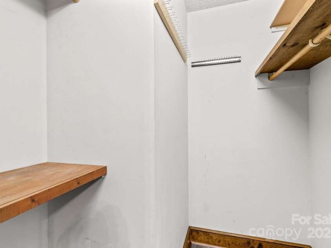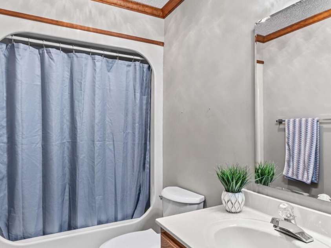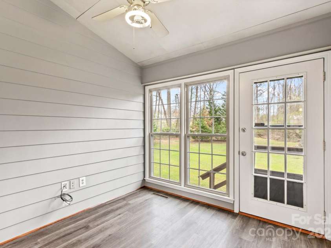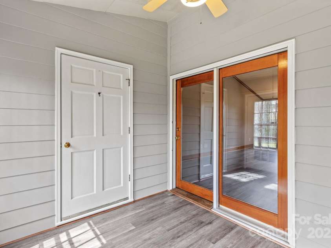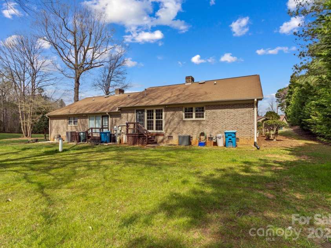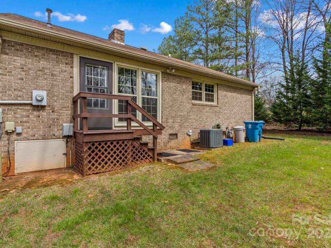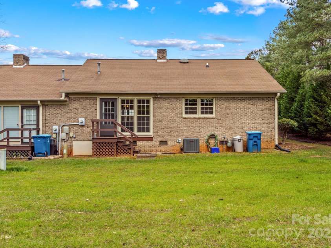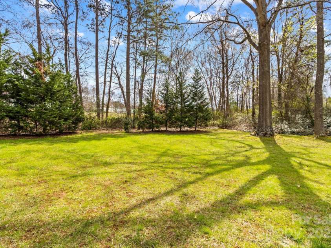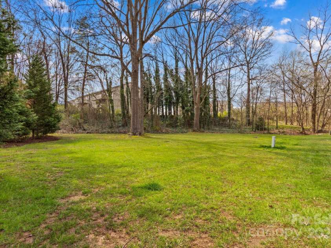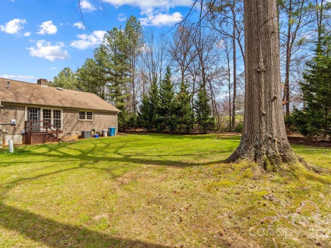1202 Ravenwood Court, Salisbury NC
- 2 Bed
- 2 Bath
- 1510 ft2
- 0.0 ac
For Sale $284,500
Remarks:
Stunning End-Unit in Prime Location! Welcome home to this beautifully updated end-unit townhome in a peaceful, wooded community! Conveniently located near I-85, top-rated shopping, dining, and medical facilities, this home offers both tranquility and easy access to everything you need. Inside, you'll find fresh paint and durable LVP flooring throughout. The spacious living room features a cozy brick fireplace, perfect for relaxing evenings. The bright and airy kitchen includes an island with seating, a charming bay window, Formica countertops, and brand-new stainless steel appliances (2025). Generous bedrooms provide ample closet space, while well-appointed bathrooms offer plenty of counter space and stylish finishes. A sunroom adds extra living space—ideal for unwinding after a long day. Additional storage is found throughout, including a utility closet. This move-in-ready home won’t last long—schedule your showing today!
Interior Features:
Attic Stairs Pulldown, Kitchen Island, Open Floorplan, Walk-In Closet(s)
General Information:
| List Price: | $284,500 |
| Status: | For Sale |
| Bedrooms: | 2 |
| Type: | Townhouse |
| Approx Sq. Ft.: | 1510 sqft |
| Parking: | Assigned |
| MLS Number: | CAR4237166 |
| Subdivision: | Castlewood |
| Bathrooms: | 2 |
| Lot Description: | End Unit |
| Year Built: | 1989 |
| Sewer Type: | Public Sewer |
Assigned Schools:
| Elementary: | Unspecified |
| Middle: | Unspecified |
| High: | Unspecified |

Nearby Schools
These schools are only nearby your property search, you must confirm exact assigned schools.
| School Name | Distance | Grades | Rating |
| Elizabeth Duncan Koontz Elementary School | 2 miles | KG-05 | 1 |
| Carroll T Overton Elementary School | 3 miles | KG-05 | 1 |
| Harold D Isenberg Elementary | 3 miles | PK-05 | 1 |
| Granite Quarry Elementary School | 4 miles | PK-05 | 5 |
| Elizabeth Hanford Dole Elementary School | 4 miles | PK-05 | 1 |
| J F Hurley Elementary School | 4 miles | KG-05 | 2 |
Source is provided by local and state governments and municipalities and is subject to change without notice, and is not guaranteed to be up to date or accurate.
Properties For Sale Nearby
Mileage is an estimation calculated from the property results address of your search. Driving time will vary from location to location.
| Street Address | Distance | Status | List Price | Days on Market |
| 1202 Ravenwood Court, Salisbury NC | 0 mi | $284,500 | days | |
| 402 Swaim Court, Salisbury NC | 0.1 mi | $316,500 | days | |
| 704 Colby Circle, Salisbury NC | 0.1 mi | $189,000 | days | |
| 600 Colby Circle, Salisbury NC | 0.1 mi | $240,000 | days | |
| 709 Sunset Drive, Salisbury NC | 0.3 mi | $265,000 | days | |
| 110 Par Drive, Salisbury NC | 0.3 mi | $329,000 | days |
Sold Properties Nearby
Mileage is an estimation calculated from the property results address of your search. Driving time will vary from location to location.
| Street Address | Distance | Property Type | Sold Price | Property Details |
Commute Distance & Time

Powered by Google Maps
Mortgage Calculator
| Down Payment Amount | $990,000 |
| Mortgage Amount | $3,960,000 |
| Monthly Payment (Principal & Interest Only) | $19,480 |
* Expand Calculator (incl. monthly expenses)
| Property Taxes |
$
|
| H.O.A. / Maintenance |
$
|
| Property Insurance |
$
|
| Total Monthly Payment | $20,941 |
Demographic Data For Zip 28147
|
Occupancy Types |
|
Transportation to Work |
Source is provided by local and state governments and municipalities and is subject to change without notice, and is not guaranteed to be up to date or accurate.
Property Listing Information
A Courtesy Listing Provided By TMR Realty, Inc.
1202 Ravenwood Court, Salisbury NC is a 1510 ft2 on a 0.030 acres lot. This is for $284,500. This has 2 bedrooms, 2 baths, and was built in 1989.
 Based on information submitted to the MLS GRID as of 2025-05-08 11:15:38 EST. All data is
obtained from various sources and may not have been verified by broker or MLS GRID. Supplied
Open House Information is subject to change without notice. All information should be independently
reviewed and verified for accuracy. Properties may or may not be listed by the office/agent
presenting the information. Some IDX listings have been excluded from this website.
Properties displayed may be listed or sold by various participants in the MLS.
Click here for more information
Based on information submitted to the MLS GRID as of 2025-05-08 11:15:38 EST. All data is
obtained from various sources and may not have been verified by broker or MLS GRID. Supplied
Open House Information is subject to change without notice. All information should be independently
reviewed and verified for accuracy. Properties may or may not be listed by the office/agent
presenting the information. Some IDX listings have been excluded from this website.
Properties displayed may be listed or sold by various participants in the MLS.
Click here for more information
Neither Yates Realty nor any listing broker shall be responsible for any typographical errors, misinformation, or misprints, and they shall be held totally harmless from any damages arising from reliance upon this data. This data is provided exclusively for consumers' personal, non-commercial use and may not be used for any purpose other than to identify prospective properties they may be interested in purchasing.
