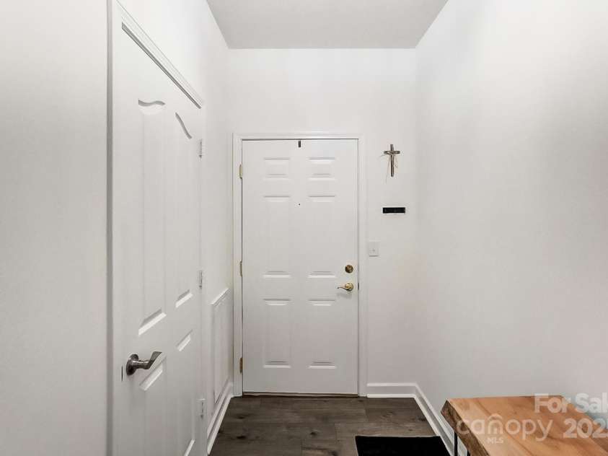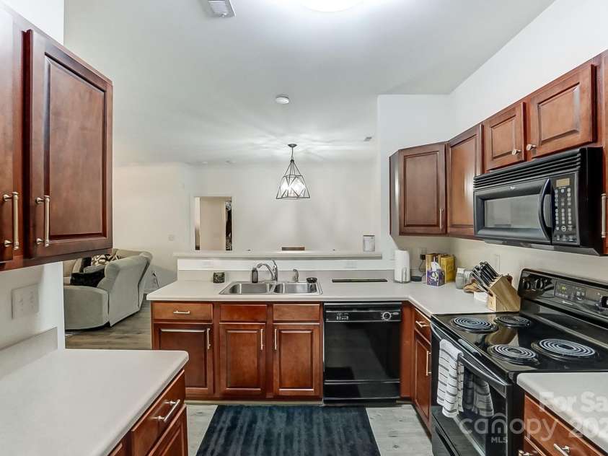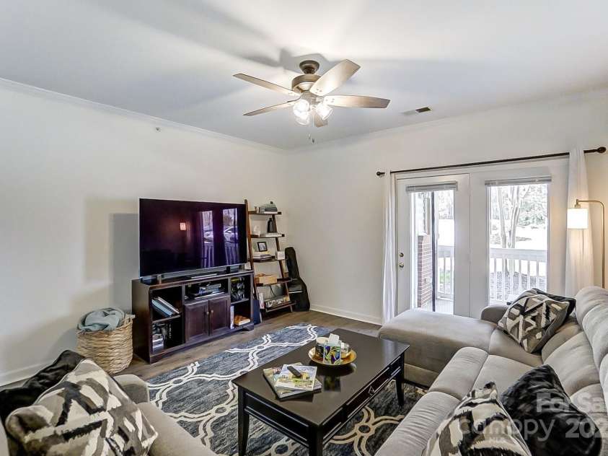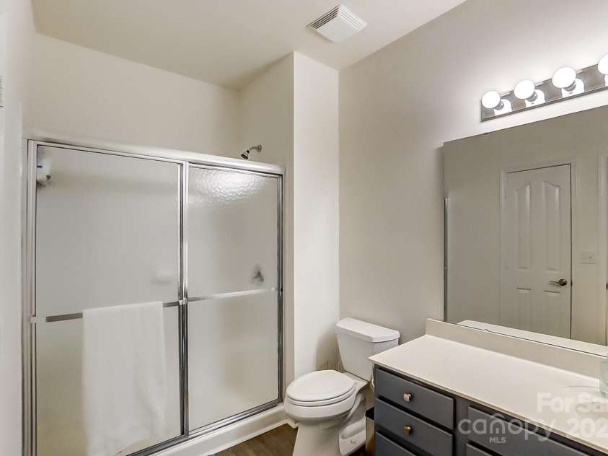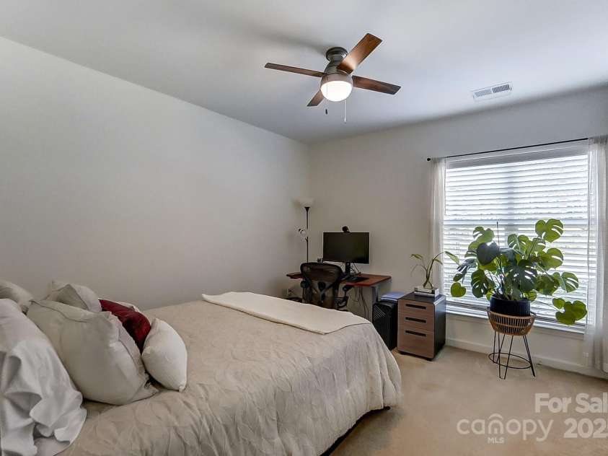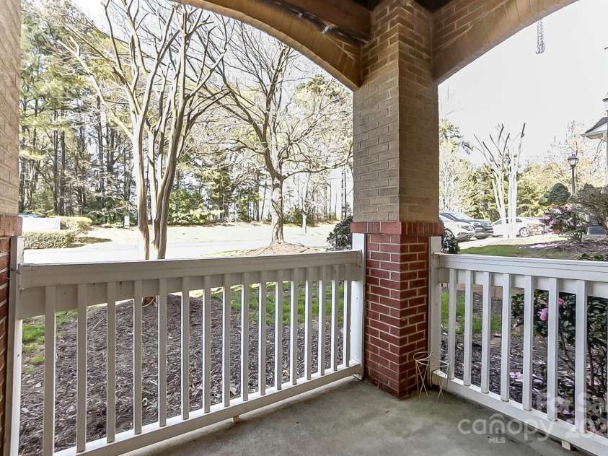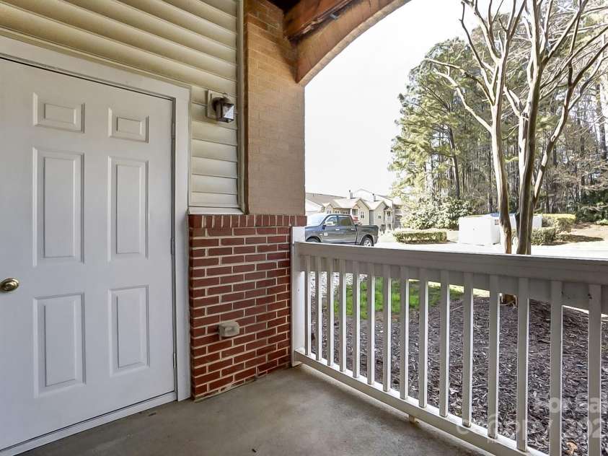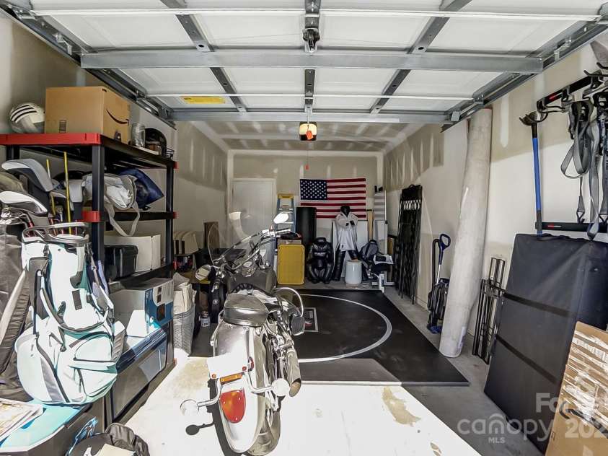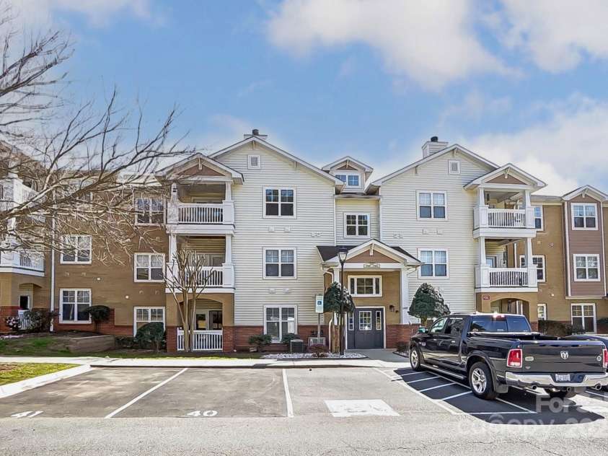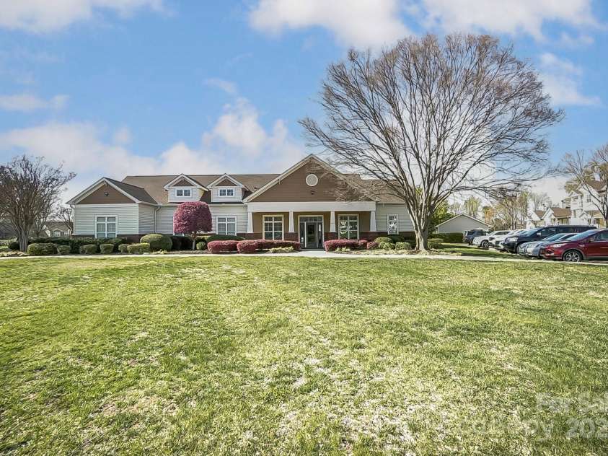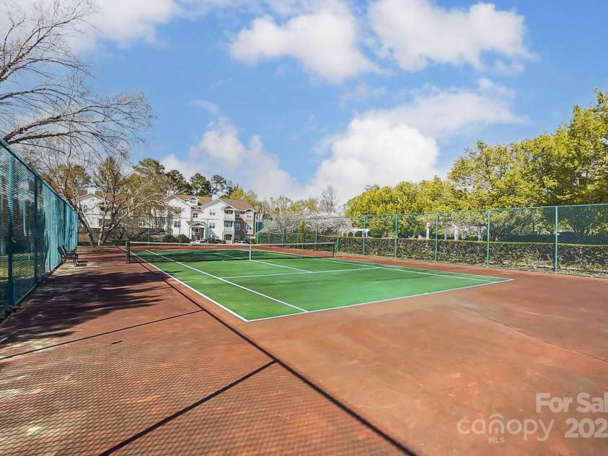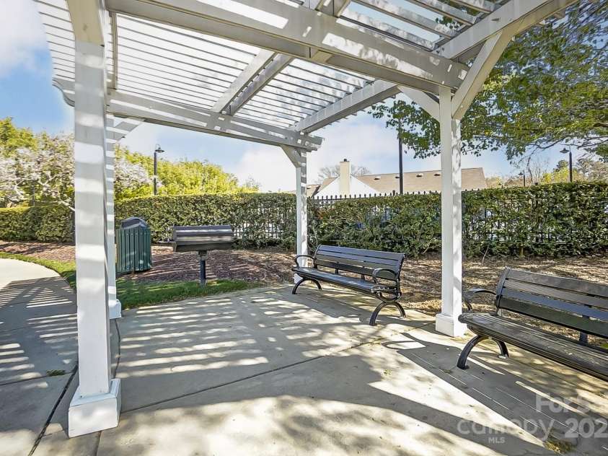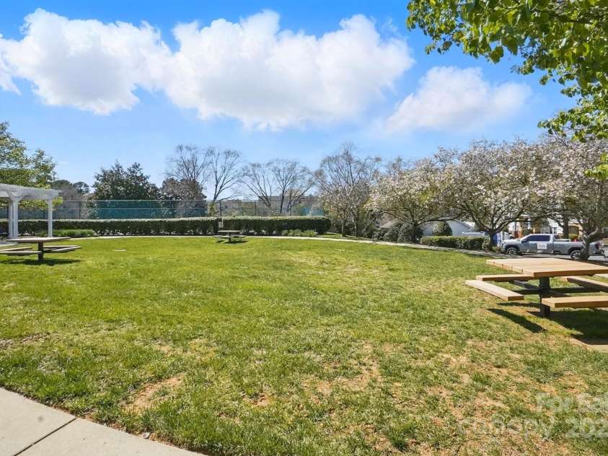11941 Ridgeway Park Drive, Charlotte NC
- 2 Bed
- 2 Bath
- 1085 ft2
For Sale $295,000
Remarks:
This well-maintained, first-floor condo offers an easy, low-maintenance lifestyle with the ultimate convenience. With an open floor plan and spacious bedrooms, this 1,085 sq. ft. unit features a modern dining area, a covered patio, and a deeded one-car garage that provides direct access to the building without stepping outside. Plus, enjoy the added bonus of a designated parking spot right in front of your front door, ensuring convenience every time you come home. The Copper Ridge complex boasts excellent amenities, including a clubhouse, fitness center, pool, tennis court, and beautifully maintained green spaces with picnic tables, grilling stations, and a gazebo. The HOA takes care of water, sewer, exterior maintenance, and lawn care, so you can enjoy a worry-free lifestyle. Located just minutes from Ballantyne’s best restaurants, shopping, outdoor activities, and easy access to Hwy 485, this condo is in a quiet, family-friendly area with everything you need at your fingertips. New HVAC System (2025), New Disposal (2025).
Exterior Features:
Storage
Interior Features:
Open Floorplan, Split Bedroom, Storage, Walk-In Closet(s)
General Information:
| List Price: | $295,000 |
| Status: | For Sale |
| Bedrooms: | 2 |
| Type: | Condominium |
| Approx Sq. Ft.: | 1085 sqft |
| Parking: | Assigned, Attached Garage, Garage Door Opener, On Street, Parking Lot, Parking Space(s), Other - See Remarks |
| MLS Number: | CAR4239345 |
| Subdivision: | Copper Ridge |
| Bathrooms: | 2 |
| Lot Description: | Level |
| Year Built: | 2004 |
| Sewer Type: | Public Sewer |
Assigned Schools:
| Elementary: | Elon Park |
| Middle: | Community House |
| High: | Ardrey Kell |

Price & Sales History
| Date | Event | Price | $/SQFT |
| 10-18-2025 | Price Decrease | $295,000-1.67% | $272 |
| 09-13-2025 | Listed | $300,000 | $277 |
Nearby Schools
These schools are only nearby your property search, you must confirm exact assigned schools.
| School Name | Distance | Grades | Rating |
| Ballantyne Elementary | 1 miles | KG-05 | 10 |
| Elon Park Elementary | 1 miles | KG-05 | 10 |
| Hawk Ridge Elementary | 2 miles | KG-05 | 10 |
| Endhaven Elementary | 3 miles | PK-05 | 9 |
| Polo Ridge Elementary | 4 miles | KG-05 | 10 |
| Pineville Elementary | 4 miles | KG-05 | 5 |
Source is provided by local and state governments and municipalities and is subject to change without notice, and is not guaranteed to be up to date or accurate.
Properties For Sale Nearby
Mileage is an estimation calculated from the property results address of your search. Driving time will vary from location to location.
| Street Address | Distance | Status | List Price | Days on Market |
| 11941 Ridgeway Park Drive, Charlotte NC | 0 mi | $295,000 | days | |
| 11911 Ridgeway Park Drive, Charlotte NC | 0 mi | $285,000 | days | |
| 11719 Ridgeway Park Drive, Charlotte NC | 0 mi | $279,000 | days | |
| 16312 Redstone Mountain Lane, Charlotte NC | 0 mi | $285,900 | days | |
| 11829 Ridgeway Park Drive, Charlotte NC | 0.1 mi | $255,000 | days | |
| 11839 Ridgeway Park Drive, Charlotte NC | 0.1 mi | $305,000 | days |
Sold Properties Nearby
Mileage is an estimation calculated from the property results address of your search. Driving time will vary from location to location.
| Street Address | Distance | Property Type | Sold Price | Property Details |
Commute Distance & Time

Powered by Google Maps
Mortgage Calculator
| Down Payment Amount | $990,000 |
| Mortgage Amount | $3,960,000 |
| Monthly Payment (Principal & Interest Only) | $19,480 |
* Expand Calculator (incl. monthly expenses)
| Property Taxes |
$
|
| H.O.A. / Maintenance |
$
|
| Property Insurance |
$
|
| Total Monthly Payment | $20,941 |
Demographic Data For Zip 28277
|
Occupancy Types |
|
Transportation to Work |
Source is provided by local and state governments and municipalities and is subject to change without notice, and is not guaranteed to be up to date or accurate.
Property Listing Information
A Courtesy Listing Provided By EXP Realty LLC Ballantyne
11941 Ridgeway Park Drive, Charlotte NC is a 1085 ft2 . This is for $295,000. This has 2 bedrooms, 2 baths, and was built in 2004.
 Based on information submitted to the MLS GRID as of 2025-09-13 11:51:42 EST. All data is
obtained from various sources and may not have been verified by broker or MLS GRID. Supplied
Open House Information is subject to change without notice. All information should be independently
reviewed and verified for accuracy. Properties may or may not be listed by the office/agent
presenting the information. Some IDX listings have been excluded from this website.
Properties displayed may be listed or sold by various participants in the MLS.
Click here for more information
Based on information submitted to the MLS GRID as of 2025-09-13 11:51:42 EST. All data is
obtained from various sources and may not have been verified by broker or MLS GRID. Supplied
Open House Information is subject to change without notice. All information should be independently
reviewed and verified for accuracy. Properties may or may not be listed by the office/agent
presenting the information. Some IDX listings have been excluded from this website.
Properties displayed may be listed or sold by various participants in the MLS.
Click here for more information
Neither Yates Realty nor any listing broker shall be responsible for any typographical errors, misinformation, or misprints, and they shall be held totally harmless from any damages arising from reliance upon this data. This data is provided exclusively for consumers' personal, non-commercial use and may not be used for any purpose other than to identify prospective properties they may be interested in purchasing.

