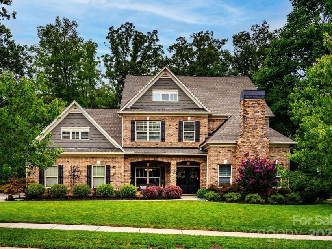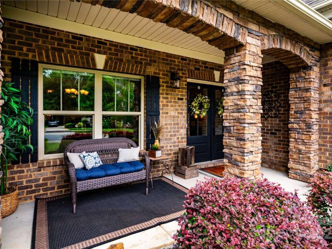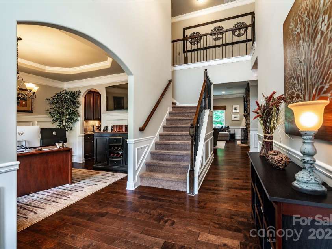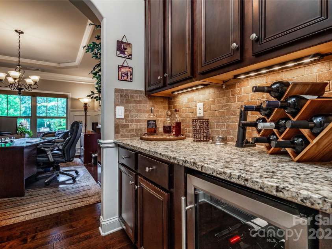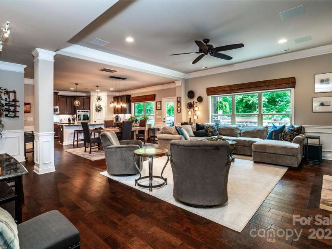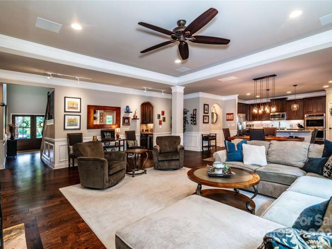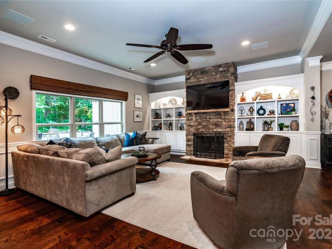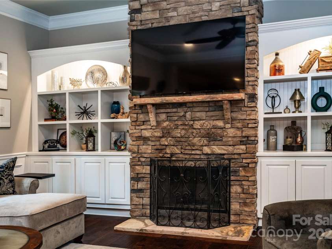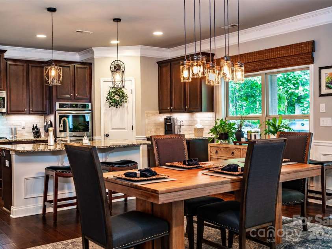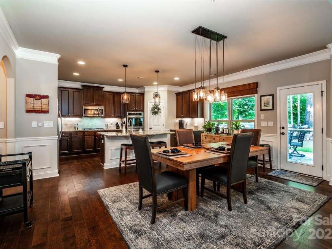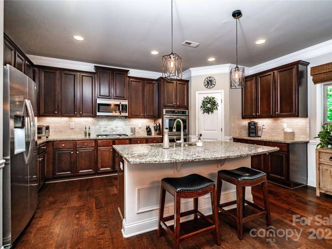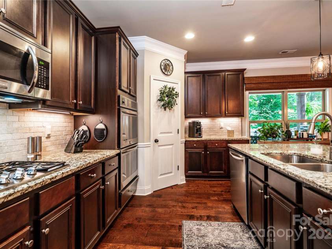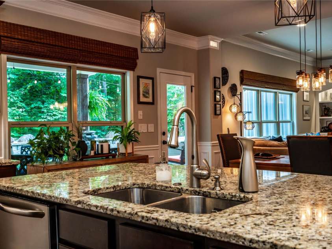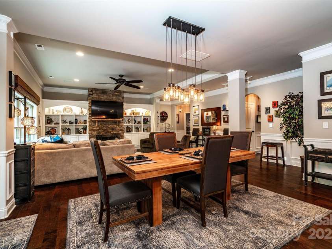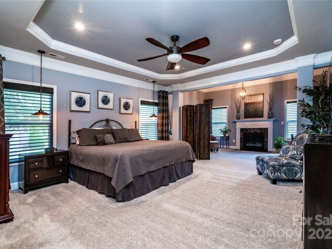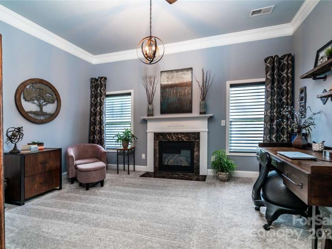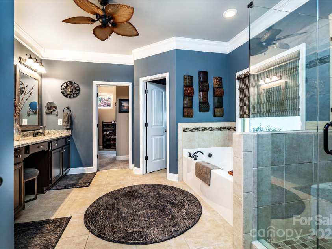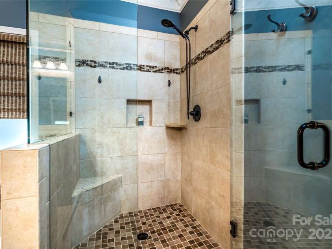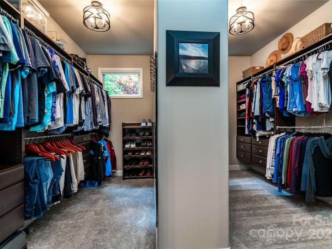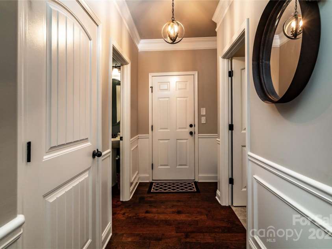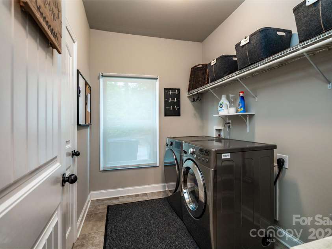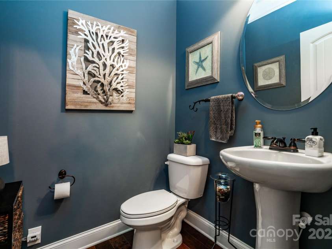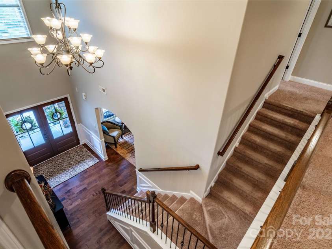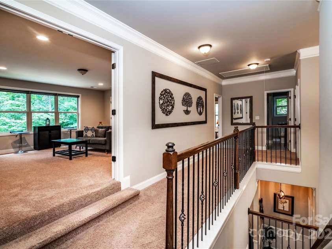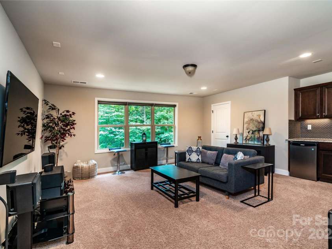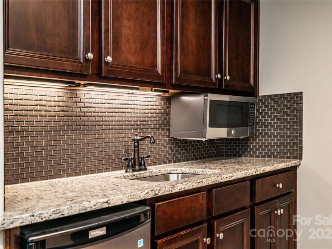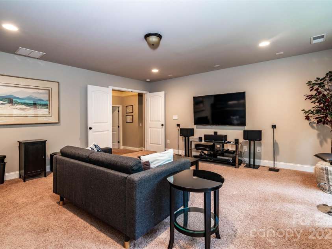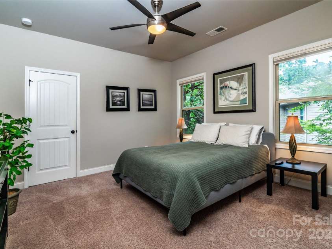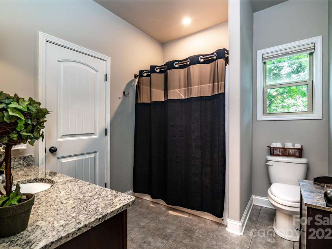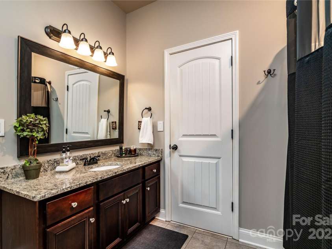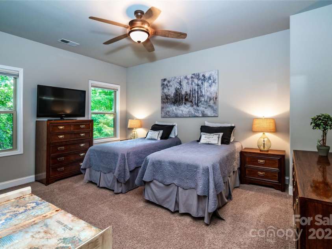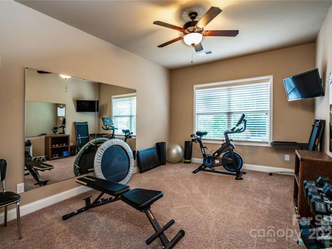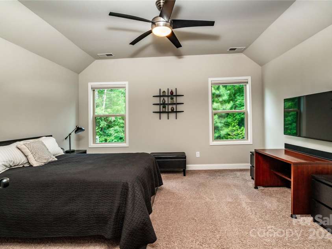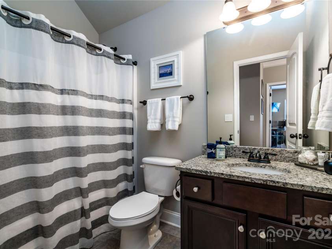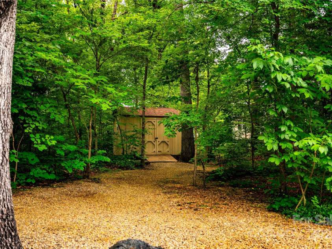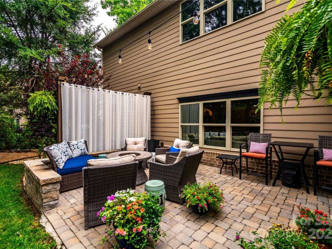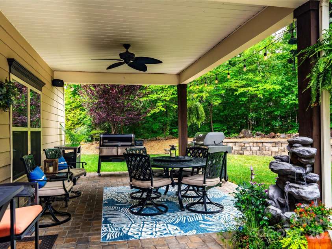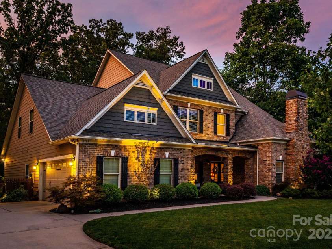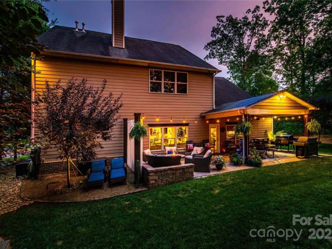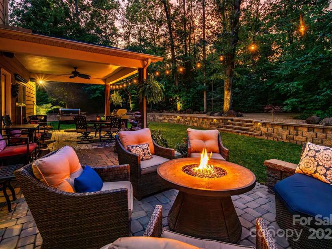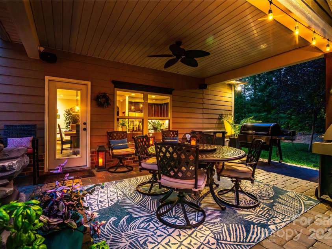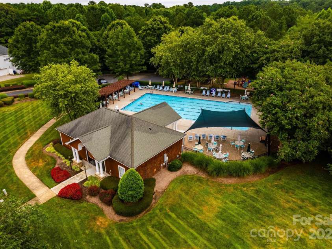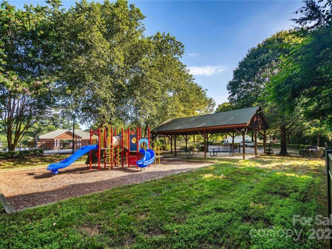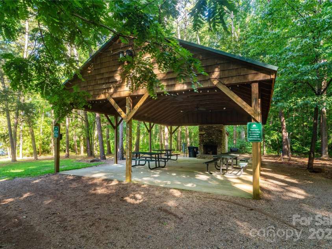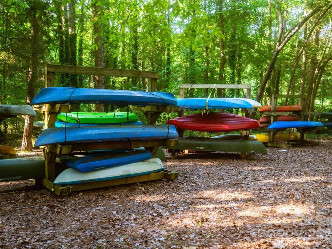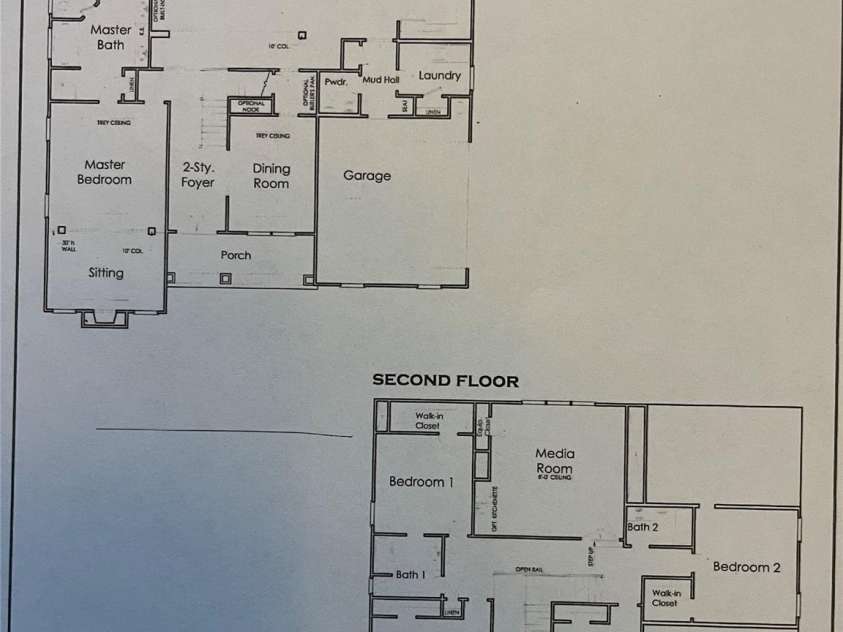11915 Red Sorrell Lane, Huntersville NC
- 5 Bed
- 4 Bath
- 2265 ft2
- 0.4 ac
For Sale $835,000
Remarks:
Stunning well maintained 5BR/3.5BA rustic retreat. This exceptional home offers an open-concept floor plan with upgrades throughout. The main-level Owner’s Suite boasts a separate sitting area, gas fireplace, spa-like bathroom with frameless glass shower and custom his-and-hers walk-in closets. Unique rounded drywall corners, 9'+ ceilings, and extensive interior trim. Enjoy entertaining with a large Family Room showcasing a stacked-stone wood-burning fireplace, custom built-ins, and pre-wired surround sound. The upstairs media room includes a kitchenette and is pre-wired for a full theater experience. The gourmet kitchen features a double oven, granite countertops, and a custom pantry. 2 of the 4 secondary bedrooms offer walk-in closets. Step outside to a private, deep wooded lot with an oversized patio. Additional features: Lutron lighting system / motorized window treatments / In-ground irrigation / Fresh custom interior paint & recent exterior paint and three attic storage areas.
Exterior Features:
In-Ground Irrigation
Interior Features:
Attic Other, Attic Stairs Pulldown, Attic Walk In, Built-in Features, Cable Prewire, Entrance Foyer, Garden Tub, Kitchen Island, Open Floorplan, Pantry, Walk-In Closet(s), Walk-In Pantry
General Information:
| List Price: | $835,000 |
| Status: | For Sale |
| Bedrooms: | 5 |
| Type: | Single Family Residence |
| Approx Sq. Ft.: | 2265 sqft |
| Parking: | Driveway, Attached Garage |
| MLS Number: | CAR4284323 |
| Subdivision: | Latta Springs |
| Style: | Rustic |
| Bathrooms: | 4 |
| Lot Description: | Private, Wooded |
| Year Built: | 2014 |
| Sewer Type: | Public Sewer |
Assigned Schools:
| Elementary: | Barnette |
| Middle: | Francis Bradley |
| High: | Hopewell |

Nearby Schools
These schools are only nearby your property search, you must confirm exact assigned schools.
| School Name | Distance | Grades | Rating |
| Trillium Springs Montessori | 3 miles | PK-05 | N/A |
| Torrence Creek Elementary | 4 miles | KG-05 | 9 |
| Mountain Island Charter School | 4 miles | KG-06 | 8 |
| Grand Oak Elementary School | 5 miles | KG-05 | 10 |
| Mountain Island Lake Academy | 5 miles | PK-05 | 5 |
| Hornets Nest Elementary | 5 miles | PK-05 | 4 |
Source is provided by local and state governments and municipalities and is subject to change without notice, and is not guaranteed to be up to date or accurate.
Properties For Sale Nearby
Mileage is an estimation calculated from the property results address of your search. Driving time will vary from location to location.
| Street Address | Distance | Status | List Price | Days on Market |
| 11915 Red Sorrell Lane, Huntersville NC | 0 mi | $835,000 | days | |
| 12004 New Bond Drive, Huntersville NC | 0.2 mi | $795,000 | days | |
| 12120 Canal Drive, Huntersville NC | 0.2 mi | $450,000 | days | |
| 6603 Latta Springs Circle, Huntersville NC | 0.2 mi | $799,900 | days | |
| 6721 Heritage Orchard Way, Huntersville NC | 0.2 mi | $760,000 | days | |
| 6718 Heritage Orchard Way, Huntersville NC | 0.2 mi | $649,900 | days |
Sold Properties Nearby
Mileage is an estimation calculated from the property results address of your search. Driving time will vary from location to location.
| Street Address | Distance | Property Type | Sold Price | Property Details |
Commute Distance & Time

Powered by Google Maps
Mortgage Calculator
| Down Payment Amount | $990,000 |
| Mortgage Amount | $3,960,000 |
| Monthly Payment (Principal & Interest Only) | $19,480 |
* Expand Calculator (incl. monthly expenses)
| Property Taxes |
$
|
| H.O.A. / Maintenance |
$
|
| Property Insurance |
$
|
| Total Monthly Payment | $20,941 |
Demographic Data For Zip 28078
|
Occupancy Types |
|
Transportation to Work |
Source is provided by local and state governments and municipalities and is subject to change without notice, and is not guaranteed to be up to date or accurate.
Property Listing Information
A Courtesy Listing Provided By Realty Dynamics Inc.
11915 Red Sorrell Lane, Huntersville NC is a 2265 ft2 on a 0.410 acres lot. This is for $835,000. This has 5 bedrooms, 4 baths, and was built in 2014.
 Based on information submitted to the MLS GRID as of 2025-08-25 09:05:55 EST. All data is
obtained from various sources and may not have been verified by broker or MLS GRID. Supplied
Open House Information is subject to change without notice. All information should be independently
reviewed and verified for accuracy. Properties may or may not be listed by the office/agent
presenting the information. Some IDX listings have been excluded from this website.
Properties displayed may be listed or sold by various participants in the MLS.
Click here for more information
Based on information submitted to the MLS GRID as of 2025-08-25 09:05:55 EST. All data is
obtained from various sources and may not have been verified by broker or MLS GRID. Supplied
Open House Information is subject to change without notice. All information should be independently
reviewed and verified for accuracy. Properties may or may not be listed by the office/agent
presenting the information. Some IDX listings have been excluded from this website.
Properties displayed may be listed or sold by various participants in the MLS.
Click here for more information
Neither Yates Realty nor any listing broker shall be responsible for any typographical errors, misinformation, or misprints, and they shall be held totally harmless from any damages arising from reliance upon this data. This data is provided exclusively for consumers' personal, non-commercial use and may not be used for any purpose other than to identify prospective properties they may be interested in purchasing.
