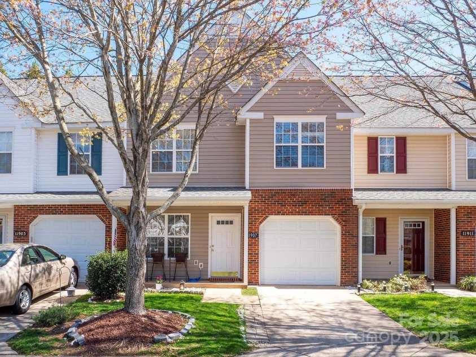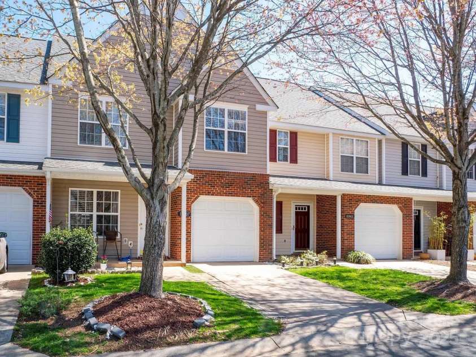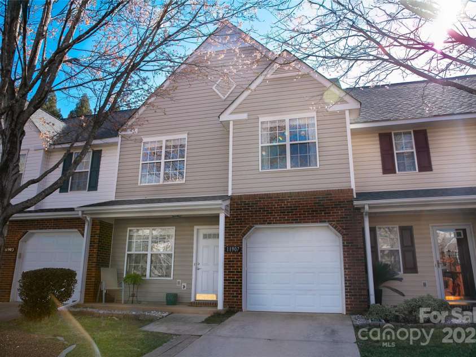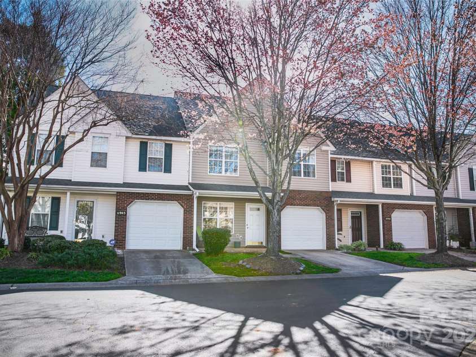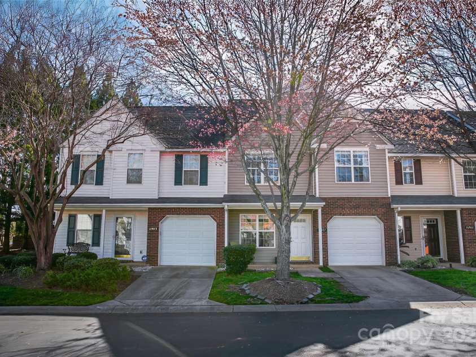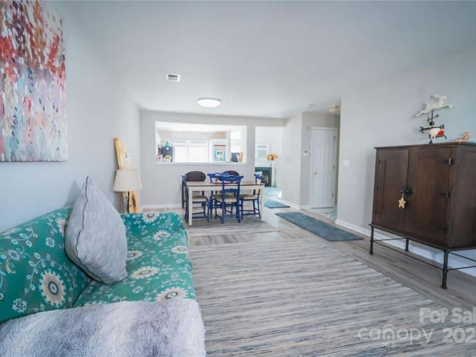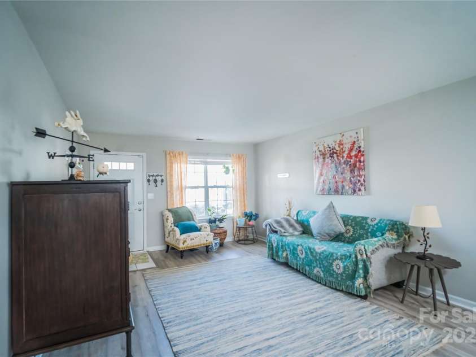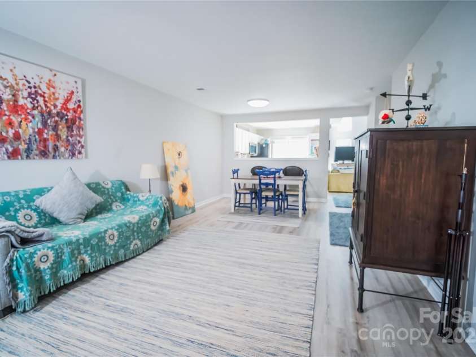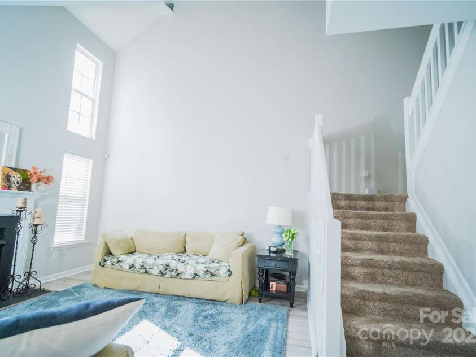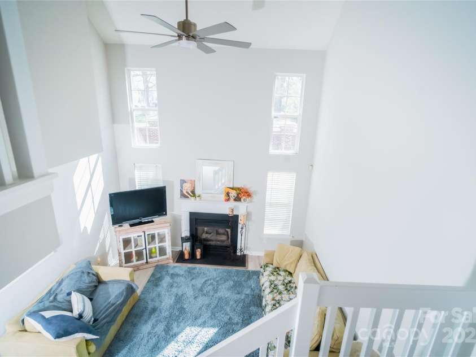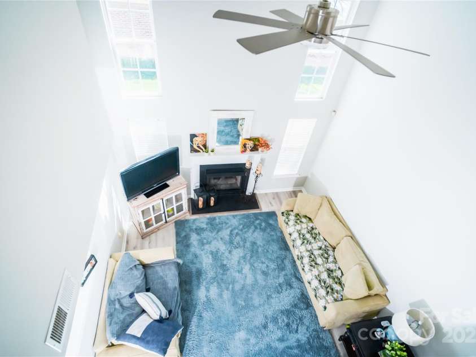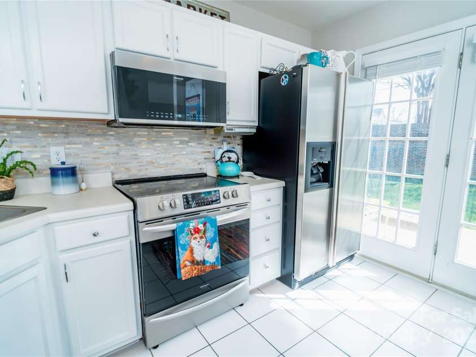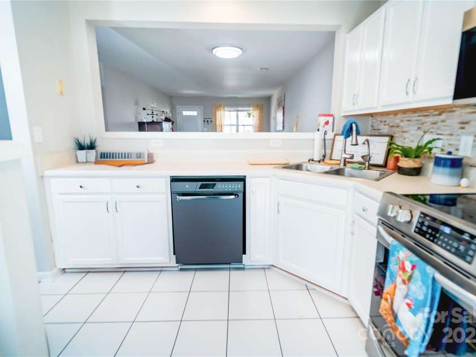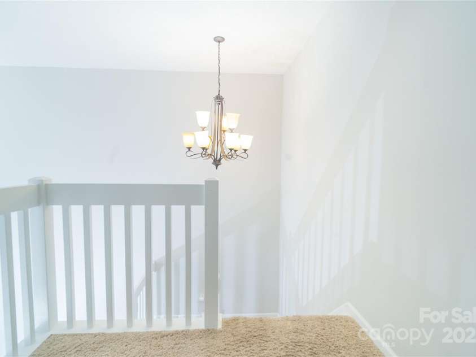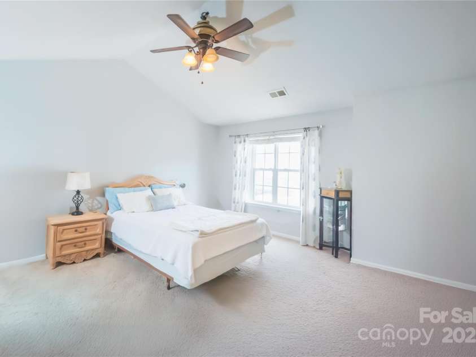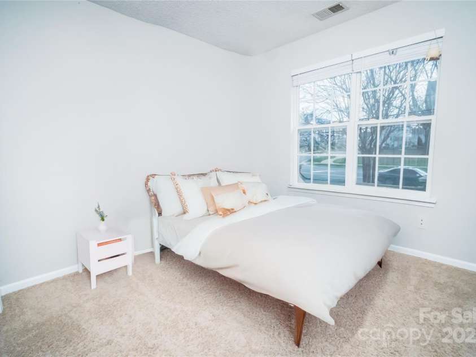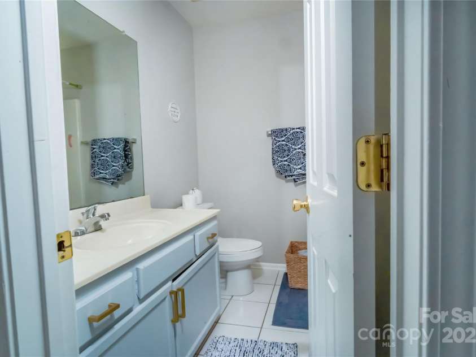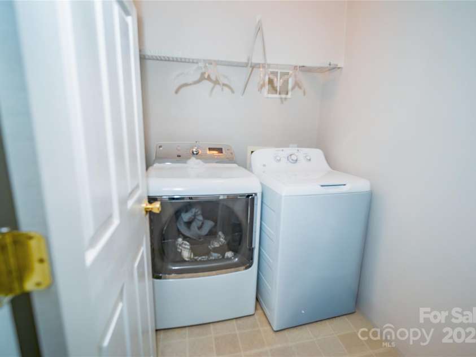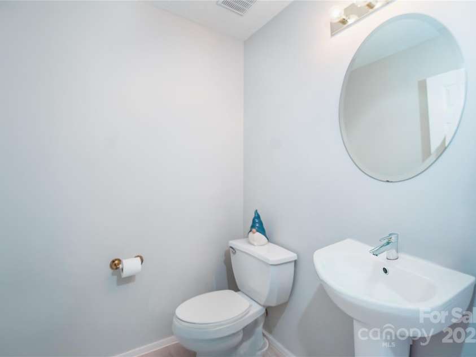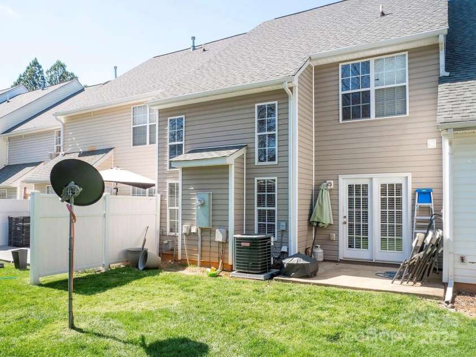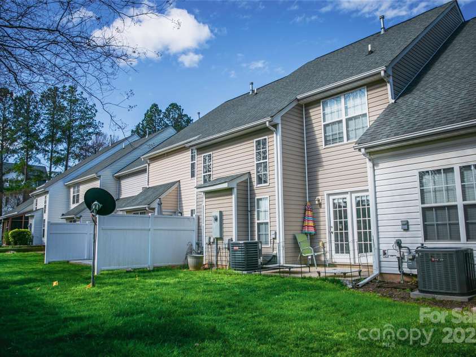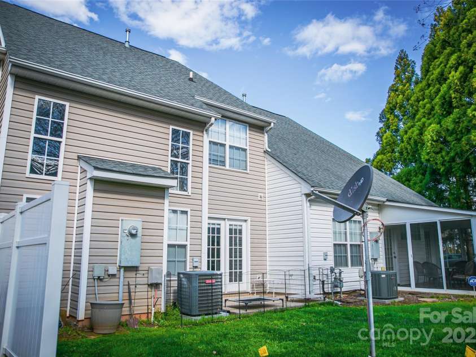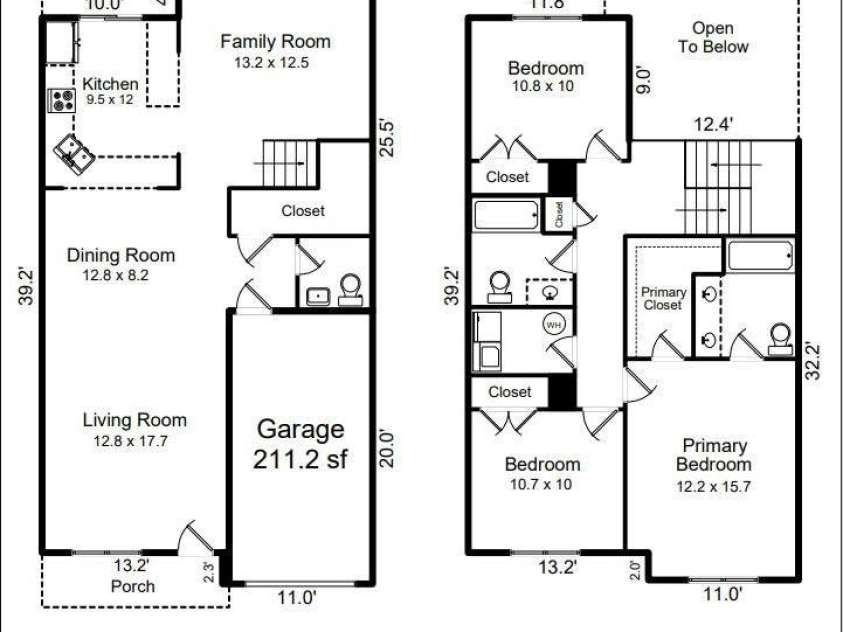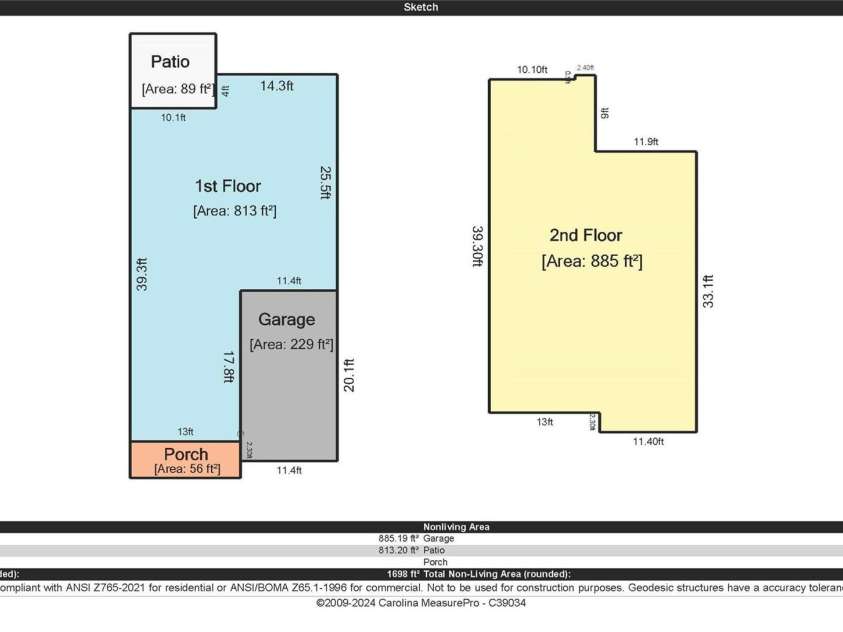11907 Maria Ester Court, Charlotte NC
- 3 Bed
- 3 Bath
- 813 ft2
- 0.1 ac
For Sale $398,000
Remarks:
Move-in-ready 3-bed, 2.5-bath townhome in the heart of Ballantyne blends fresh interior updates with a neighborhood makeover already in motion. New LVP floors, crisp paint, and refreshed cabinetry brighten the open living-dining area, while the double-height family room adds airy volume beside a well-placed kitchen. Step out to a private patio or relax on the front porch. Upstairs, all bedrooms sit quietly away from the main level, and the one-car garage provides secure parking. Beyond your doorstep, the HOA is investing in curb appeal and peace of mind: gutter cleaning, community-wide pressure washing, fresh mulch, door and shutter painting, PVC trim replacements, preventive termite treatments—so you can enjoy a polished setting. Residents also share a pool for warm-weather fun. Minutes to Ballantyne Village, Blakeney, dining, and quick I-485 access, this home delivers convenience, comfort, and a community feel. Please respect tenants when visiting—showings by appointment only.
Exterior Features:
Lawn Maintenance
Interior Features:
Attic Stairs Pulldown, Cable Prewire, Walk-In Closet(s)
General Information:
| List Price: | $398,000 |
| Status: | For Sale |
| Bedrooms: | 3 |
| Type: | Townhouse |
| Approx Sq. Ft.: | 813 sqft |
| Parking: | Driveway, Attached Garage, Garage Door Opener, Garage Faces Front |
| MLS Number: | CAR4222472 |
| Subdivision: | Tyler Woods |
| Bathrooms: | 3 |
| Year Built: | 2002 |
| Sewer Type: | Public Sewer |
Assigned Schools:
| Elementary: | Hawk Ridge |
| Middle: | Jay M. Robinson |
| High: | Ballantyne Ridge |

Price & Sales History
| Date | Event | Price | $/SQFT |
| 05-26-2025 | Listed | $398,000 | $490 |
Nearby Schools
These schools are only nearby your property search, you must confirm exact assigned schools.
| School Name | Distance | Grades | Rating |
| Hawk Ridge Elementary | 1 miles | KG-05 | 10 |
| Polo Ridge Elementary | 1 miles | KG-05 | 10 |
| Endhaven Elementary | 2 miles | PK-05 | 9 |
| Elon Park Elementary | 2 miles | KG-05 | 10 |
| Ballantyne Elementary | 2 miles | KG-05 | 10 |
| Providence Spring Elementary | 3 miles | KG-05 | 10 |
Source is provided by local and state governments and municipalities and is subject to change without notice, and is not guaranteed to be up to date or accurate.
Properties For Sale Nearby
Mileage is an estimation calculated from the property results address of your search. Driving time will vary from location to location.
| Street Address | Distance | Status | List Price | Days on Market |
| 11907 Maria Ester Court, Charlotte NC | 0 mi | $398,000 | days | |
| 11911 Maria Ester Court, Charlotte NC | 0 mi | $370,000 | days | |
| 11939 Fiddlers Roof Lane, Charlotte NC | 0 mi | $655,000 | days | |
| 11938 Fiddlers Roof Lane, Charlotte NC | 0.1 mi | $600,000 | days | |
| 8640 Robinson Forest Drive, Charlotte NC | 0.1 mi | $379,000 | days | |
| 11934 Fiddlers Roof Lane, Charlotte NC | 0.1 mi | $610,000 | days |
Sold Properties Nearby
Mileage is an estimation calculated from the property results address of your search. Driving time will vary from location to location.
| Street Address | Distance | Property Type | Sold Price | Property Details |
Commute Distance & Time

Powered by Google Maps
Mortgage Calculator
| Down Payment Amount | $990,000 |
| Mortgage Amount | $3,960,000 |
| Monthly Payment (Principal & Interest Only) | $19,480 |
* Expand Calculator (incl. monthly expenses)
| Property Taxes |
$
|
| H.O.A. / Maintenance |
$
|
| Property Insurance |
$
|
| Total Monthly Payment | $20,941 |
Demographic Data For Zip 28277
|
Occupancy Types |
|
Transportation to Work |
Source is provided by local and state governments and municipalities and is subject to change without notice, and is not guaranteed to be up to date or accurate.
Property Listing Information
A Courtesy Listing Provided By Ram Realty LLC
11907 Maria Ester Court, Charlotte NC is a 813 ft2 on a 0.050 acres Appraisal lot. This is for $398,000. This has 3 bedrooms, 3 baths, and was built in 2002.
 Based on information submitted to the MLS GRID as of 2025-05-26 10:35:24 EST. All data is
obtained from various sources and may not have been verified by broker or MLS GRID. Supplied
Open House Information is subject to change without notice. All information should be independently
reviewed and verified for accuracy. Properties may or may not be listed by the office/agent
presenting the information. Some IDX listings have been excluded from this website.
Properties displayed may be listed or sold by various participants in the MLS.
Click here for more information
Based on information submitted to the MLS GRID as of 2025-05-26 10:35:24 EST. All data is
obtained from various sources and may not have been verified by broker or MLS GRID. Supplied
Open House Information is subject to change without notice. All information should be independently
reviewed and verified for accuracy. Properties may or may not be listed by the office/agent
presenting the information. Some IDX listings have been excluded from this website.
Properties displayed may be listed or sold by various participants in the MLS.
Click here for more information
Neither Yates Realty nor any listing broker shall be responsible for any typographical errors, misinformation, or misprints, and they shall be held totally harmless from any damages arising from reliance upon this data. This data is provided exclusively for consumers' personal, non-commercial use and may not be used for any purpose other than to identify prospective properties they may be interested in purchasing.
