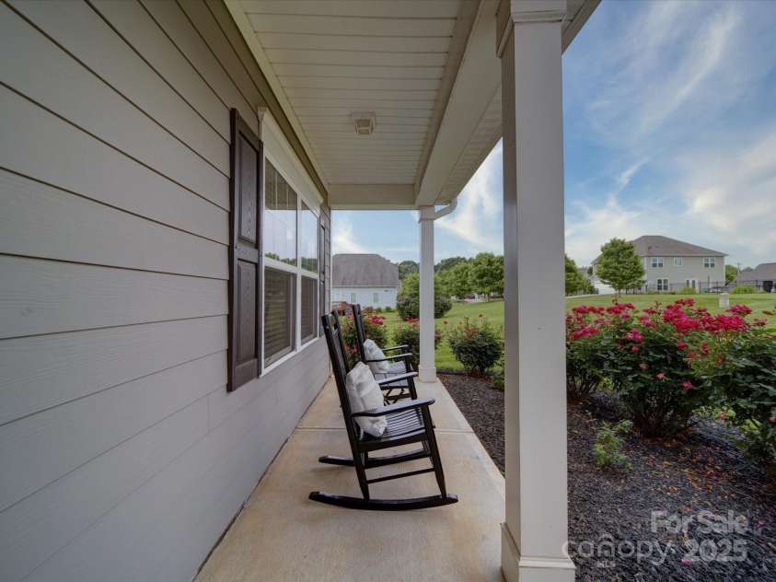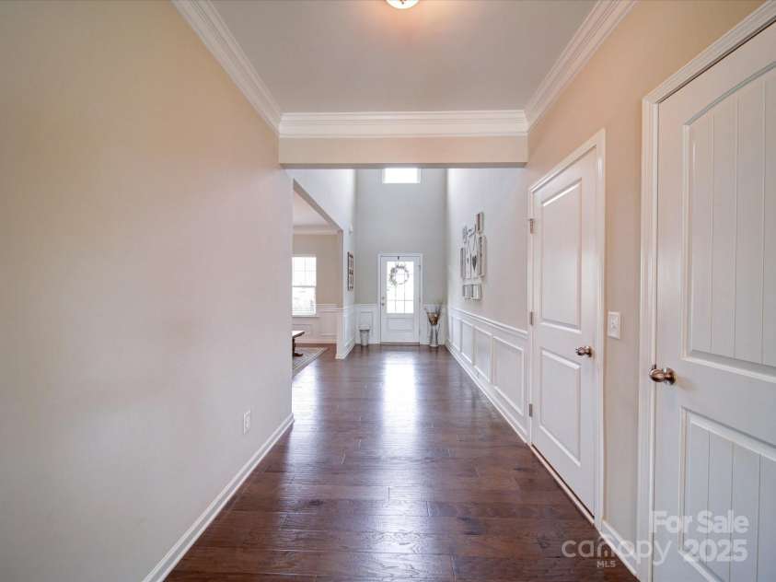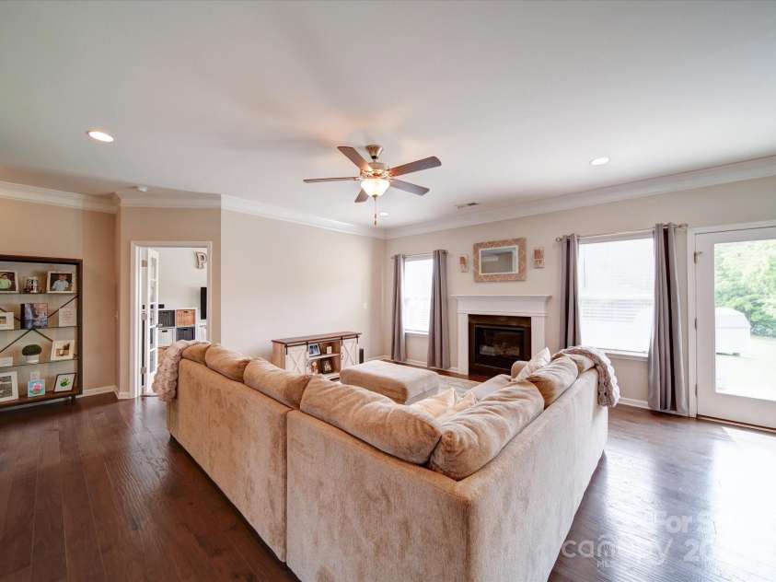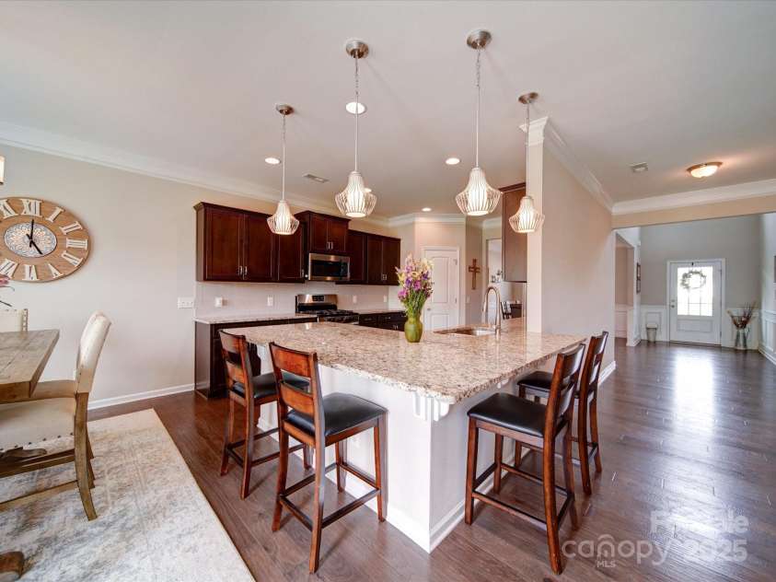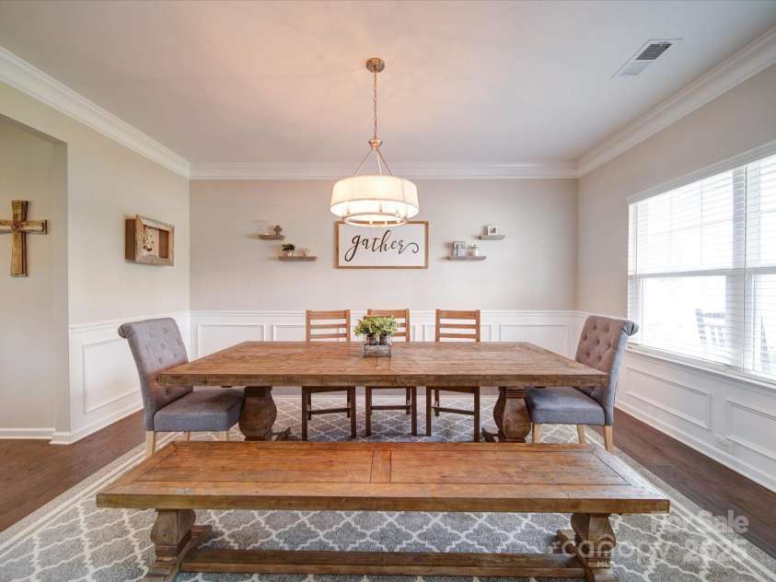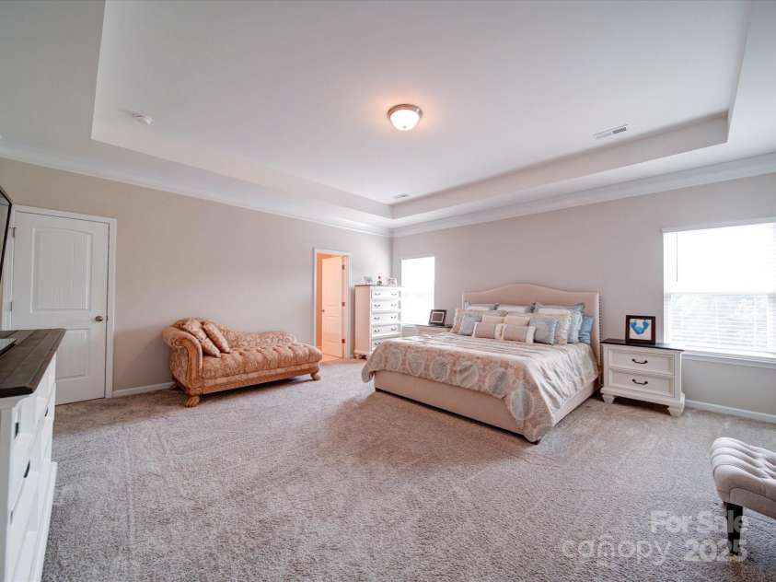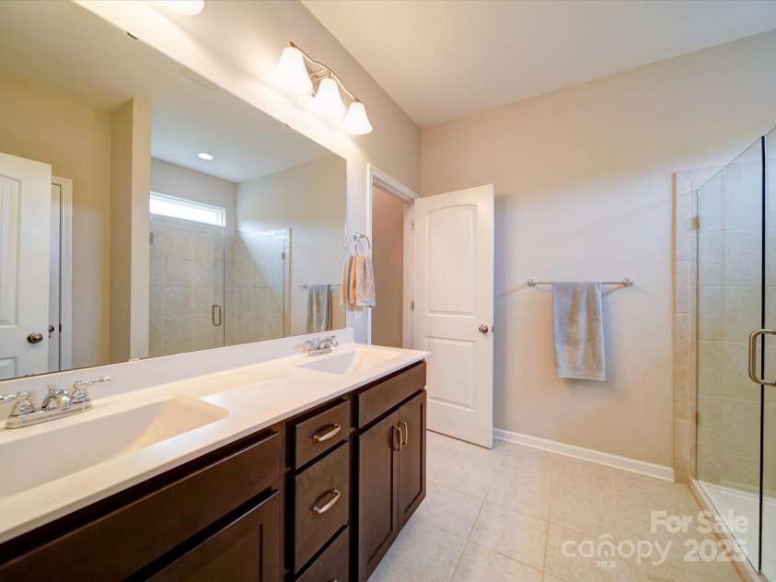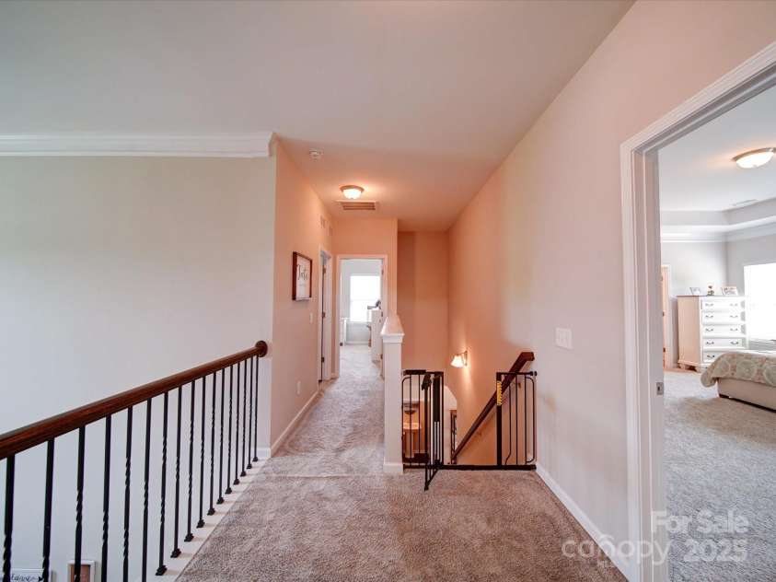114 Sierra Chase Drive, Statesville NC
- 4 Bed
- 4 Bath
- 1392 ft2
- 0.6 ac
For Sale $475,000
Remarks:
Welcome to 114 Sierra Chase Drive, priced just above the tax value. This spacious 4-bedroom, 3.5-bath home offers over 3,000 sq ft of open-concept living on a private half-acre lot in the desirable Autumn Brook community. Built in 2018, this two-story home blends modern design with timeless comfort, creating a setting that’s ideal for both everyday living and entertaining. Step inside and you’ll immediately notice the warmth of the hardwood floors and the natural flow of the floor plan. The main level features a generous living room anchored by a cozy fireplace, a light-filled dining area, and a chef’s kitchen with gas range, ample cabinet storage, and plenty of counter space for meal prep or casual gatherings. A dedicated office or flex space and a convenient powder bath complete the first floor. Upstairs, retreat to the oversized primary suite, which includes a spa-like ensuite bath and walk-in closet. Three additional bedrooms provide room for family, guests, or hobbies, and the versatile loft offers flexible space for a home office, playroom, or workout area. A full laundry room is also located upstairs for everyday convenience. Outdoor living is just as inviting. Enjoy your morning coffee on the covered front porch, relax in the evenings on the private back patio, or take advantage of the large backyard with endless potential for play, gardening, or simply soaking up the Carolina sunshine. The lot size offers rare breathing room while still being part of a friendly neighborhood setting. Additional highlights include 3,042 square feet of living space on a spacious 0.57-acre lot, modern systems and finishes throughout, a two-car attached garage, and HOA dues that conveniently cover semi-annual septic inspections. With quick access to Troutman, Statesville, and Lake Norman, you’re never far from shopping, dining, and recreation. This move-in-ready home offers the perfect blend of size, function, and location — and with pricing aligned closely to tax value, it’s a strong opportunity in today’s market. Schedule your showing today and discover why 114 Sierra Chase Drive is the perfect place to call home.
Exterior Features:
In-Ground Irrigation
Interior Features:
Entrance Foyer, Open Floorplan, Pantry, Walk-In Closet(s)
General Information:
| List Price: | $475,000 |
| Status: | For Sale |
| Bedrooms: | 4 |
| Type: | Single Family Residence |
| Approx Sq. Ft.: | 1392 sqft |
| Parking: | Driveway, Attached Garage |
| MLS Number: | CAR4259451 |
| Subdivision: | Autumn Brook |
| Bathrooms: | 4 |
| Year Built: | 2018 |
| Sewer Type: | Septic Installed |
Assigned Schools:
| Elementary: | Troutman |
| Middle: | Troutman |
| High: | South Iredell |

Price & Sales History
| Date | Event | Price | $/SQFT |
| 09-16-2025 | Listed | $475,000 | $342 |
Nearby Schools
These schools are only nearby your property search, you must confirm exact assigned schools.
| School Name | Distance | Grades | Rating |
| Troutman Elementary School | 3 miles | PK-05 | 5 |
| Success Charter School | 3 miles | KG-06 | 1 |
| Celeste Henkel Elementary School | 4 miles | PK-05 | 5 |
| Third Creek Elementary School | 4 miles | PK-05 | 2 |
| N B Mills Elementary School | 4 miles | PK-05 | 1 |
| American Renaissance School | 4 miles | KG-06 | 9 |
Source is provided by local and state governments and municipalities and is subject to change without notice, and is not guaranteed to be up to date or accurate.
Properties For Sale Nearby
Mileage is an estimation calculated from the property results address of your search. Driving time will vary from location to location.
| Street Address | Distance | Status | List Price | Days on Market |
| 114 Sierra Chase Drive, Statesville NC | 0 mi | $475,000 | days | |
| 120 Autumn Mist Road, Statesville NC | 0.1 mi | $499,000 | days | |
| 111 Bell Chase Lane, Statesville NC | 0.1 mi | $425,000 | days | |
| 155 Autumn Mist Road, Statesville NC | 0.2 mi | $465,000 | days | |
| 159 Autumn Mist Road, Statesville NC | 0.2 mi | $434,900 | days | |
| 121 Apple Orchard Court, Statesville NC | 0.4 mi | $335,000 | days |
Sold Properties Nearby
Mileage is an estimation calculated from the property results address of your search. Driving time will vary from location to location.
| Street Address | Distance | Property Type | Sold Price | Property Details |
Commute Distance & Time

Powered by Google Maps
Mortgage Calculator
| Down Payment Amount | $990,000 |
| Mortgage Amount | $3,960,000 |
| Monthly Payment (Principal & Interest Only) | $19,480 |
* Expand Calculator (incl. monthly expenses)
| Property Taxes |
$
|
| H.O.A. / Maintenance |
$
|
| Property Insurance |
$
|
| Total Monthly Payment | $20,941 |
Demographic Data For Zip 28677
|
Occupancy Types |
|
Transportation to Work |
Source is provided by local and state governments and municipalities and is subject to change without notice, and is not guaranteed to be up to date or accurate.
Property Listing Information
A Courtesy Listing Provided By EXP Realty LLC Mooresville
114 Sierra Chase Drive, Statesville NC is a 1392 ft2 on a 0.570 acres Appraisal lot. This is for $475,000. This has 4 bedrooms, 4 baths, and was built in 2018.
 Based on information submitted to the MLS GRID as of 2025-09-16 10:16:56 EST. All data is
obtained from various sources and may not have been verified by broker or MLS GRID. Supplied
Open House Information is subject to change without notice. All information should be independently
reviewed and verified for accuracy. Properties may or may not be listed by the office/agent
presenting the information. Some IDX listings have been excluded from this website.
Properties displayed may be listed or sold by various participants in the MLS.
Click here for more information
Based on information submitted to the MLS GRID as of 2025-09-16 10:16:56 EST. All data is
obtained from various sources and may not have been verified by broker or MLS GRID. Supplied
Open House Information is subject to change without notice. All information should be independently
reviewed and verified for accuracy. Properties may or may not be listed by the office/agent
presenting the information. Some IDX listings have been excluded from this website.
Properties displayed may be listed or sold by various participants in the MLS.
Click here for more information
Neither Yates Realty nor any listing broker shall be responsible for any typographical errors, misinformation, or misprints, and they shall be held totally harmless from any damages arising from reliance upon this data. This data is provided exclusively for consumers' personal, non-commercial use and may not be used for any purpose other than to identify prospective properties they may be interested in purchasing.


