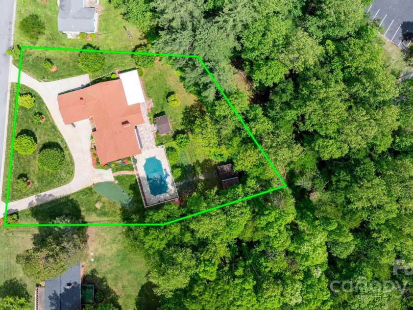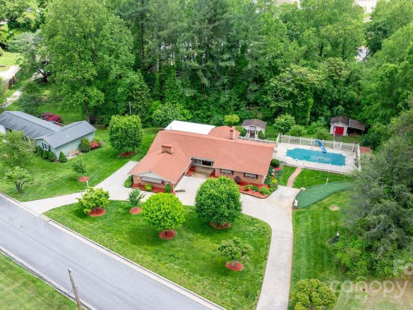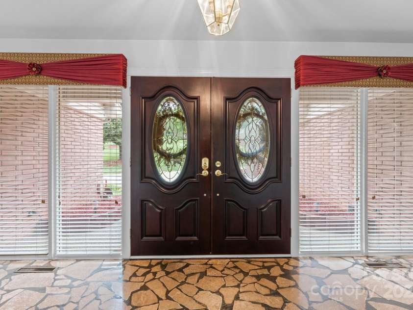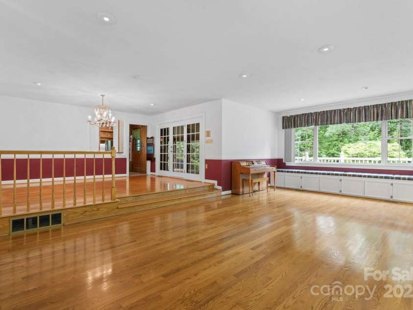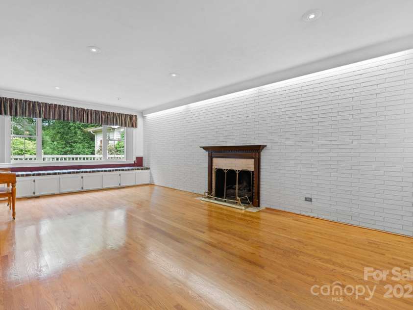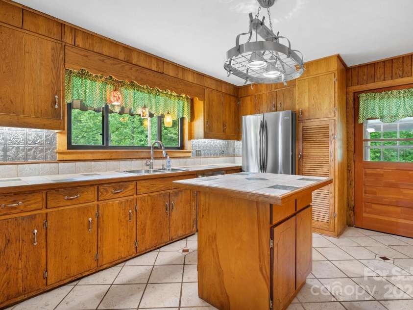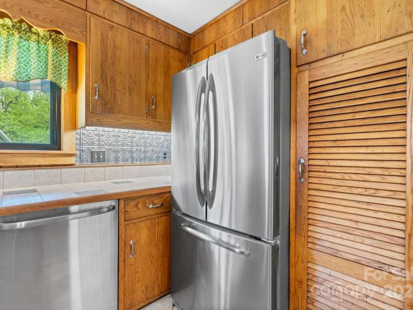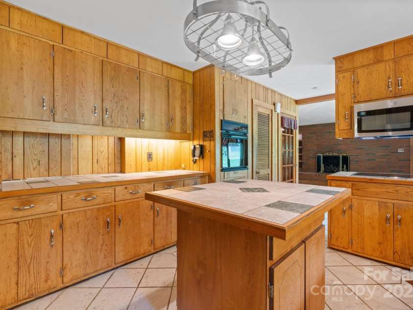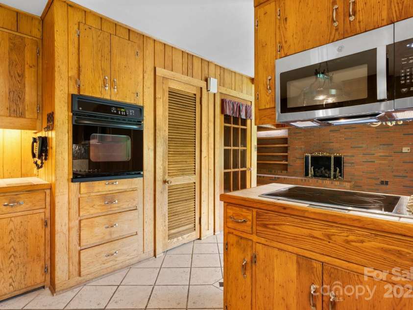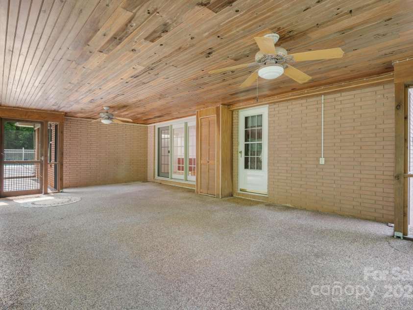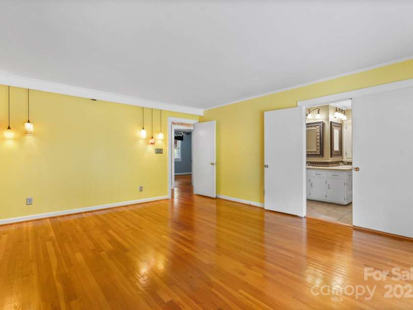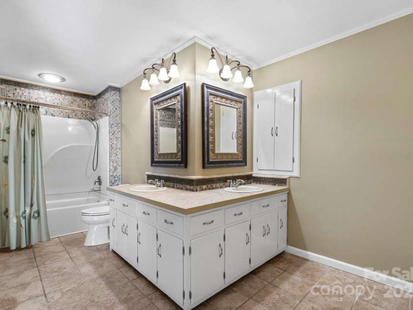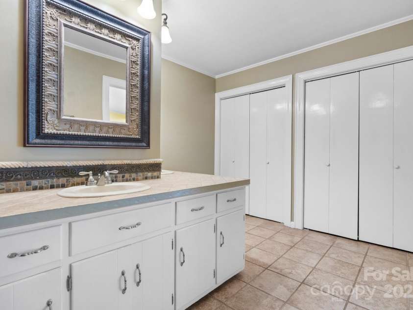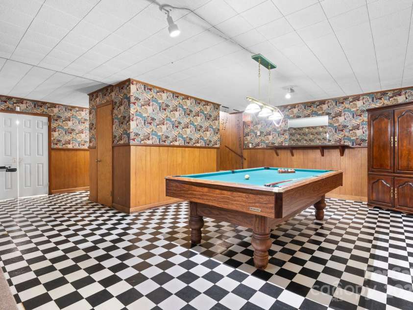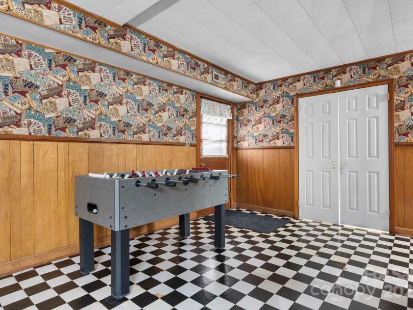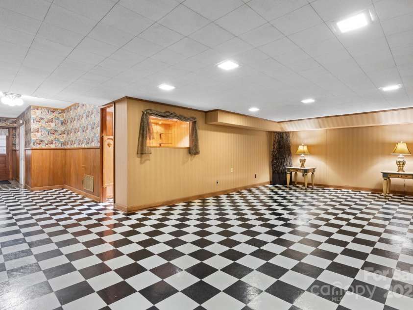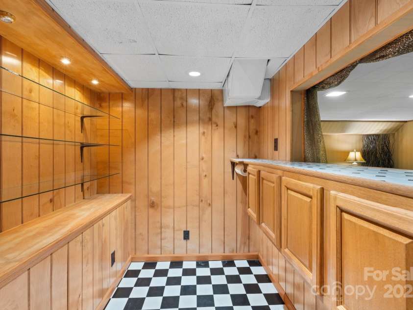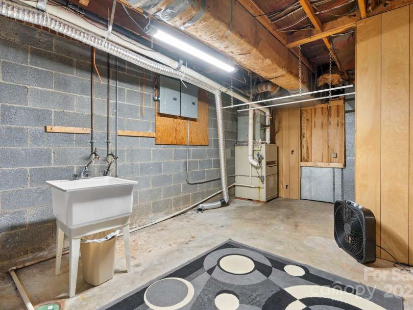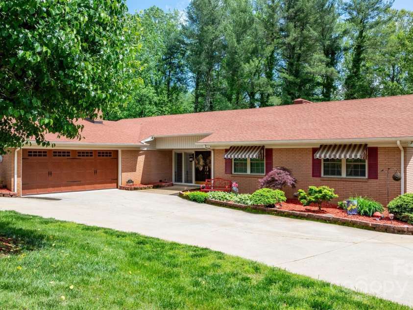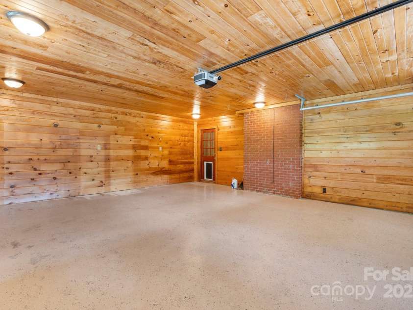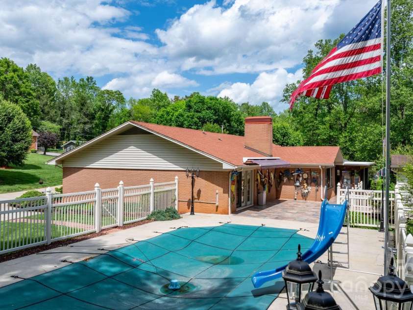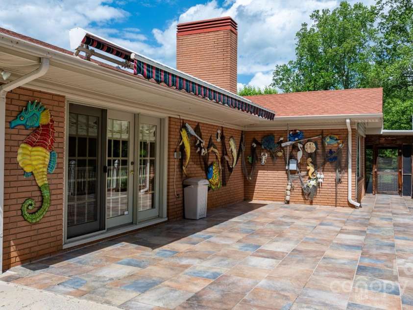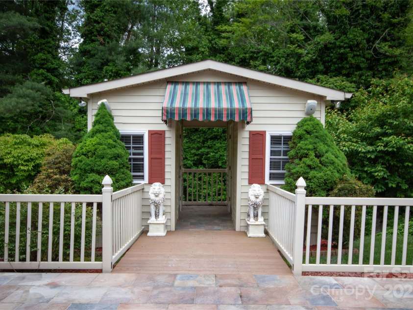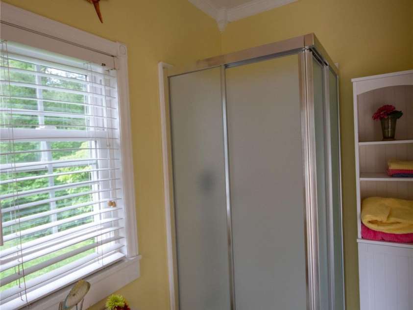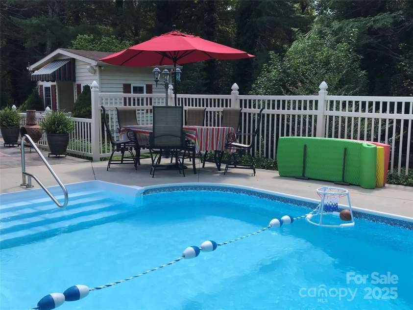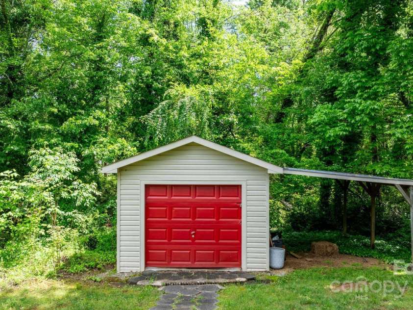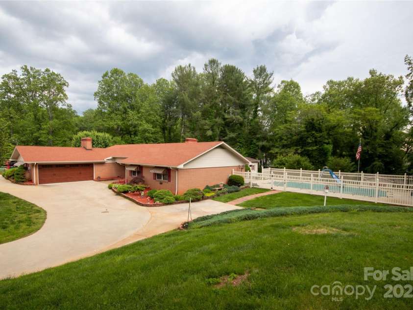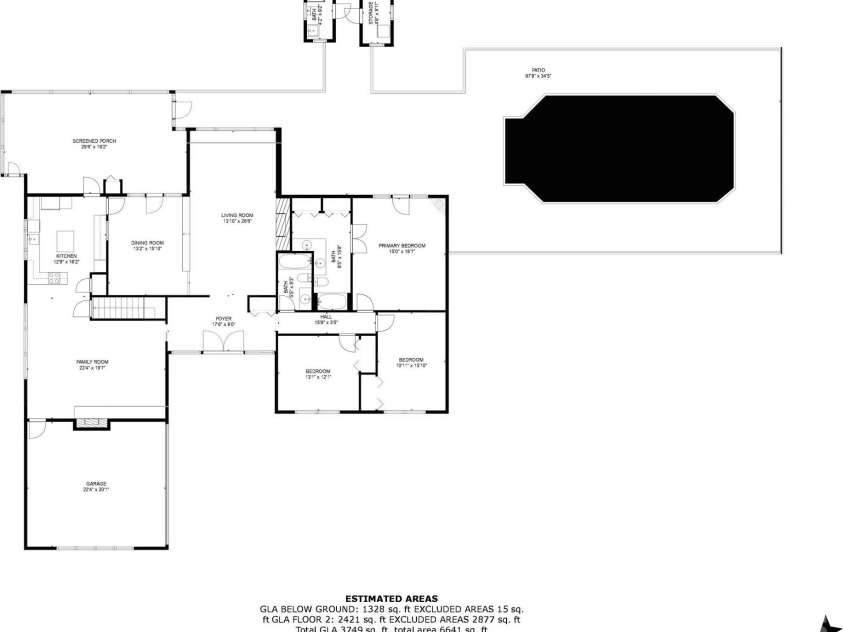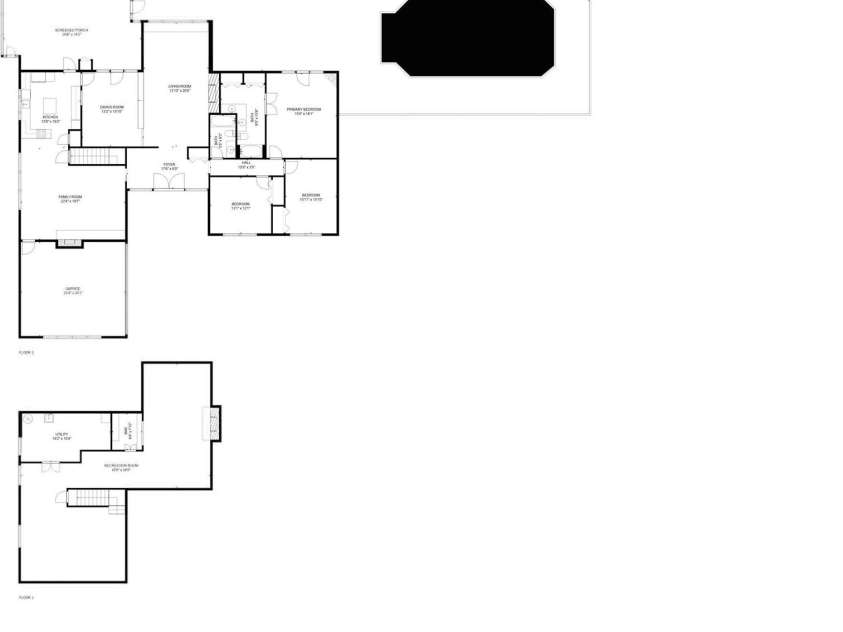114 Eastwood Park Drive, Lenoir NC
- 3 Bed
- 3 Bath
- 2421 ft2
- 0.9 ac
For Sale $499,000
Remarks:
PRICE IMPROVEMENT! Welcome to your dream home! This home boasts an impressive 3,700+ SF of living space & features 3BR/3Ba! The interior features beautiful hard wood flooring throughout, a massive open dining room & living room area w/gas logs that's perfect for hosting dinner parties or cozy, casual nights in. The large screened porch, w/access from the kitchen & dining rms provide a serene escape where you can relax & enjoy outdoor meals or quiet morning coffee with nature as your backdrop. The kitchen boasts lots of storage, kitchen island, stainless steel appliances & wormy chestnut cabinetry. For those who appreciate quality leisure time, the outdoor space includes a pool w/large deck & full bath house & storage room, creating a mini-oasis right in your backyard! In addition, the basement is the perfect spot for the ultimate game room w/bar area, gas logs & space for entertaining. Whether it's weekend pool parties or peaceful afternoon dips, every day feels like a vacation here!
Interior Features:
Attic Stairs Fixed, Built-in Features, Entrance Foyer, Kitchen Island, Pantry, Other - See Remarks
General Information:
| List Price: | $499,000 |
| Status: | For Sale |
| Bedrooms: | 3 |
| Type: | Single Family Residence |
| Approx Sq. Ft.: | 2421 sqft |
| Parking: | Attached Garage |
| MLS Number: | CAR4252137 |
| Subdivision: | Eastwood |
| Style: | Ranch |
| Bathrooms: | 3 |
| Year Built: | 1961 |
| Sewer Type: | Public Sewer |
Assigned Schools:
| Elementary: | Whitnel |
| Middle: | William Lenoir |
| High: | Hibriten |

Price & Sales History
| Date | Event | Price | $/SQFT |
| 07-15-2025 | Price Decrease | $499,000-10.89% | $207 |
| 06-07-2025 | Listed | $560,000 | $232 |
Nearby Schools
These schools are only nearby your property search, you must confirm exact assigned schools.
| School Name | Distance | Grades | Rating |
| Davenport A+ School | 3 miles | KG-05 | 7 |
| Lower Creek Elementary | 3 miles | KG-05 | 7 |
| West Lenoir Elementary | 3 miles | KG-05 | 1 |
| Horizons Elementary | 3 miles | KG-05 | N/A |
| Oak Hill Elementary | 5 miles | KG-06 | 3 |
| Granite Falls Elementary | 7 miles | KG-05 | 8 |
Source is provided by local and state governments and municipalities and is subject to change without notice, and is not guaranteed to be up to date or accurate.
Properties For Sale Nearby
Mileage is an estimation calculated from the property results address of your search. Driving time will vary from location to location.
| Street Address | Distance | Status | List Price | Days on Market |
| 114 Eastwood Park Drive, Lenoir NC | 0 mi | $499,000 | days | |
| 116 Eastwood Park Drive, Lenoir NC | 0.1 mi | $240,000 | days | |
| 2003 Hickory Boulevard, Lenoir NC | 0.2 mi | $319,000 | days | |
| 1805 Swan Drive, Lenoir NC | 0.4 mi | $279,000 | days | |
| 1631 Berkley Street, Lenoir NC | 0.4 mi | $219,000 | days | |
| 1721 Songbird Court, Lenoir NC | 0.4 mi | $629,900 | days |
Sold Properties Nearby
Mileage is an estimation calculated from the property results address of your search. Driving time will vary from location to location.
| Street Address | Distance | Property Type | Sold Price | Property Details |
Commute Distance & Time

Powered by Google Maps
Mortgage Calculator
| Down Payment Amount | $990,000 |
| Mortgage Amount | $3,960,000 |
| Monthly Payment (Principal & Interest Only) | $19,480 |
* Expand Calculator (incl. monthly expenses)
| Property Taxes |
$
|
| H.O.A. / Maintenance |
$
|
| Property Insurance |
$
|
| Total Monthly Payment | $20,941 |
Demographic Data For Zip 28645
|
Occupancy Types |
|
Transportation to Work |
Source is provided by local and state governments and municipalities and is subject to change without notice, and is not guaranteed to be up to date or accurate.
Property Listing Information
A Courtesy Listing Provided By DH One Properties, LLC
114 Eastwood Park Drive, Lenoir NC is a 2421 ft2 on a 0.910 acres Appraisal lot. This is for $499,000. This has 3 bedrooms, 3 baths, and was built in 1961.
 Based on information submitted to the MLS GRID as of 2025-06-07 11:56:47 EST. All data is
obtained from various sources and may not have been verified by broker or MLS GRID. Supplied
Open House Information is subject to change without notice. All information should be independently
reviewed and verified for accuracy. Properties may or may not be listed by the office/agent
presenting the information. Some IDX listings have been excluded from this website.
Properties displayed may be listed or sold by various participants in the MLS.
Click here for more information
Based on information submitted to the MLS GRID as of 2025-06-07 11:56:47 EST. All data is
obtained from various sources and may not have been verified by broker or MLS GRID. Supplied
Open House Information is subject to change without notice. All information should be independently
reviewed and verified for accuracy. Properties may or may not be listed by the office/agent
presenting the information. Some IDX listings have been excluded from this website.
Properties displayed may be listed or sold by various participants in the MLS.
Click here for more information
Neither Yates Realty nor any listing broker shall be responsible for any typographical errors, misinformation, or misprints, and they shall be held totally harmless from any damages arising from reliance upon this data. This data is provided exclusively for consumers' personal, non-commercial use and may not be used for any purpose other than to identify prospective properties they may be interested in purchasing.

