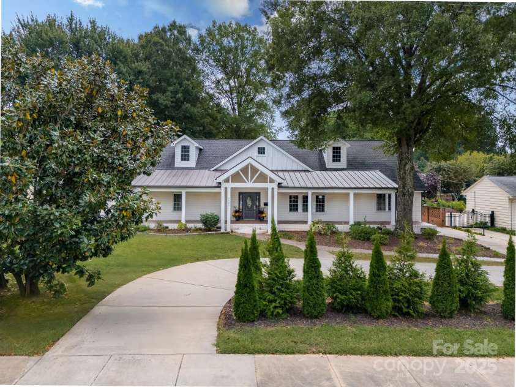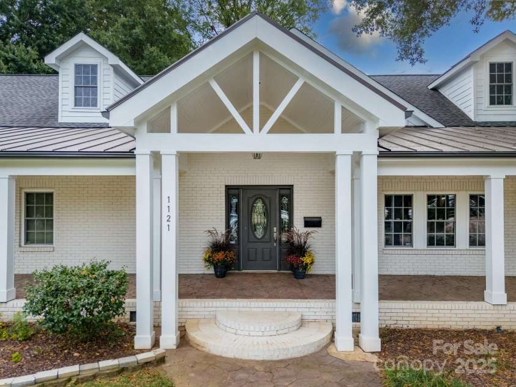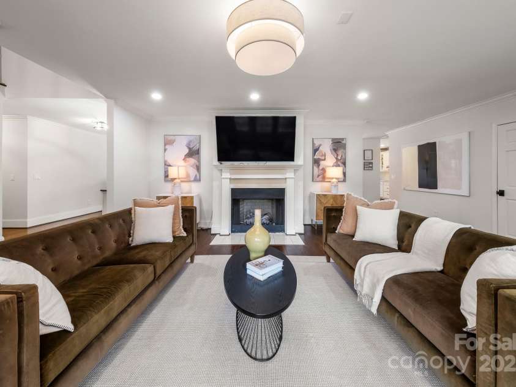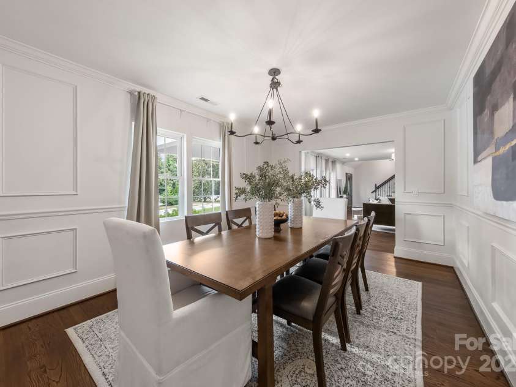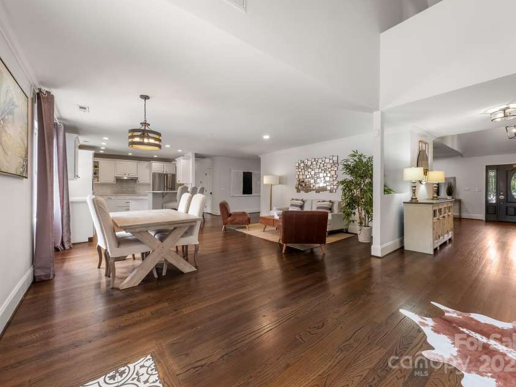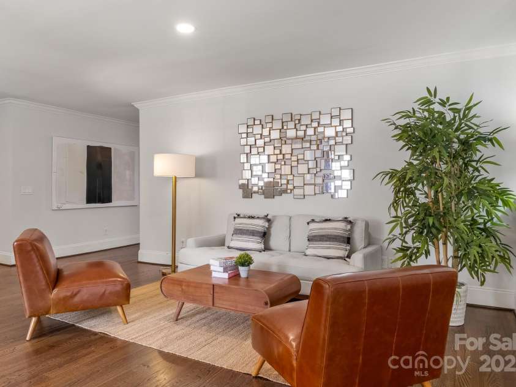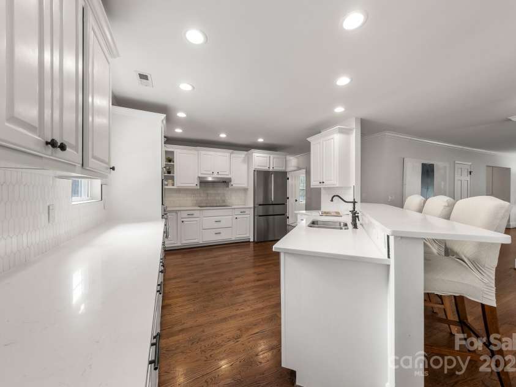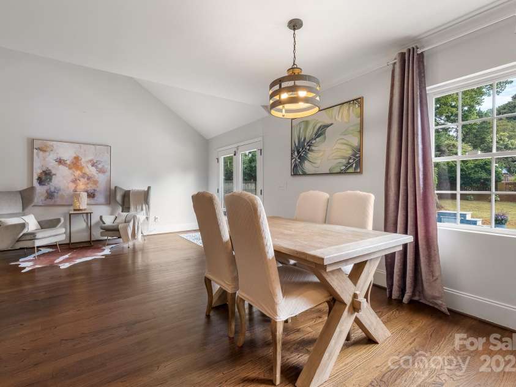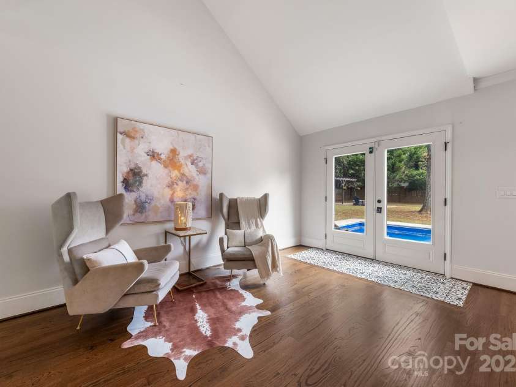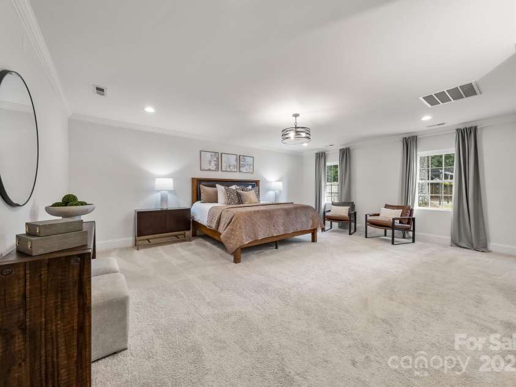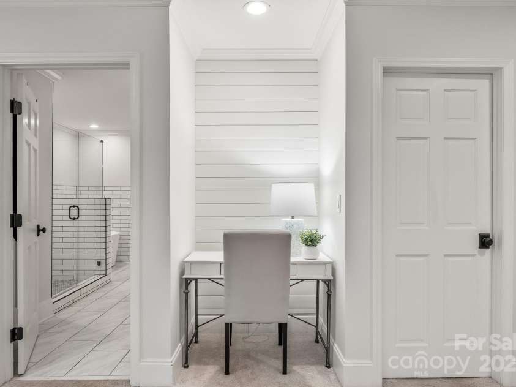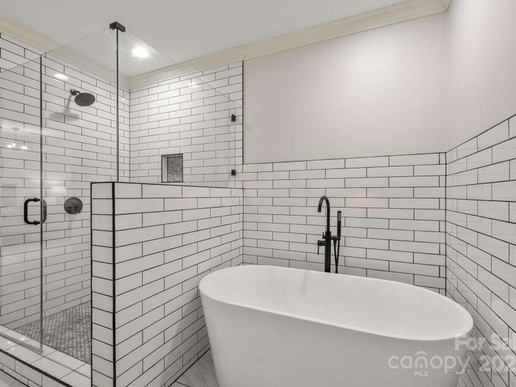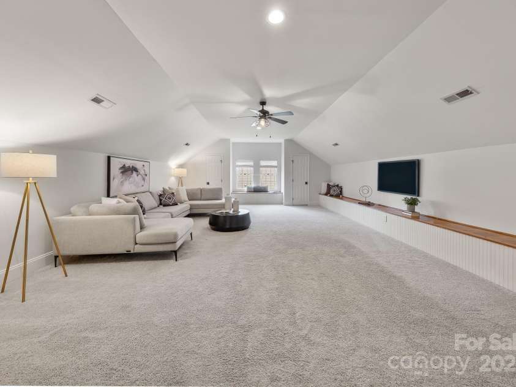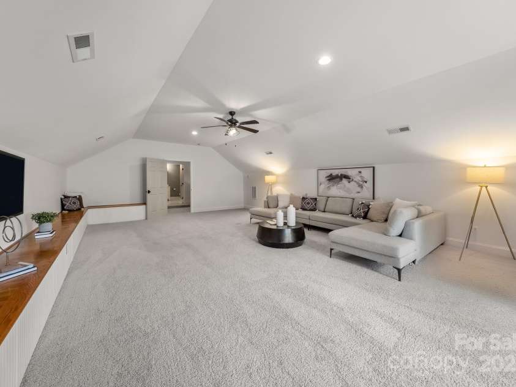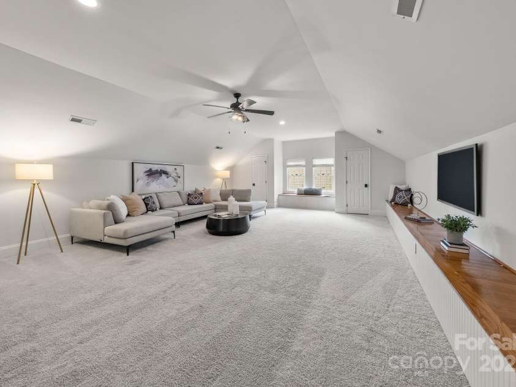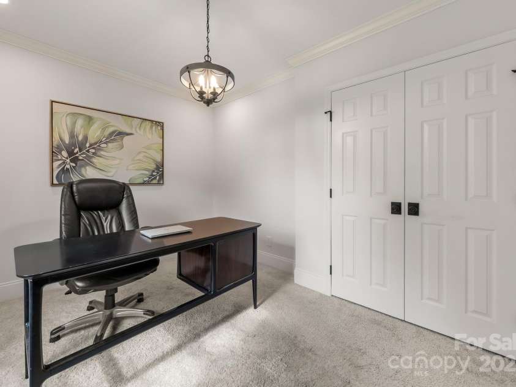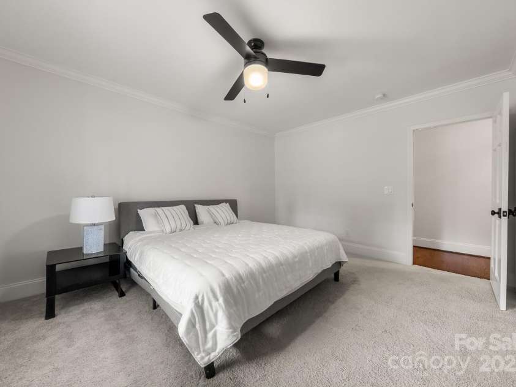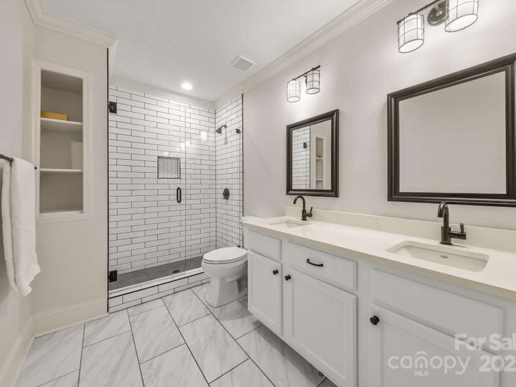1121 Wendover Road, Charlotte NC
- 4 Bed
- 4 Bath
- 3247 ft2
- 0.4 ac
For Sale $1,100,000
Remarks:
Welcome to a beautifully reimagined Cotswold home that perfectly balances timeless character with modern updates. Renovated from top to bottom in 2020, it now showcases a fresh, sophisticated aesthetic while preserving its classic charm. In 2024, a heated saltwater pool was added, creating your own oasis right in one of Charlotte’s most desirable neighborhoods. The 4-bedroom, 3.5-bath layout is designed for comfort, versatility, and style. Inside, soaring ceilings and abundant natural light create a warm, inviting atmosphere. The main floor offers three spacious bedrooms, plus a fourth with French doors that can work perfectly as a home office. The kitchen, featuring top-of-the-line stainless steel appliances and quartz countertops, flows seamlessly into the living areas, combining everyday functionality with refined finishes. The current owners have thoughtfully enhanced the home even further. Upstairs, what was once an open loft has been transformed with added walls and a door into a highly functional flex space with its own full bath, perfect as a media room, playroom, guest suite, gym, or whatever your lifestyle demands. Outside, the backyard has been elevated and reimagined by the current owners as a private retreat. The gorgeous, heated saltwater pool comes with a transferable warranty for the new owners. Enjoy a newly painted pergola, a fire pit, and hardscaping, all designed for effortless outdoor living. The flat, grassy yard offers plenty of space for play, pets, or gardening. This type of backyard is a true standout in the area. In front, a rocking-chair porch adds charm, while a horseshoe driveway ensures easy access. Recently planted privacy trees will continue to thrive and mature beautifully over time. A true bonus is the detached two-car garage. Don’t miss the private entrance to the second floor. This 400+ SF Pre-wired and plumbed space is ready to become a fully separate living quarter, in-law suite, studio, or office, offering flexibility rarely found in the neighborhood. All of this is set in Cotswold, one of Charlotte’s most coveted neighborhoods. Known for its tree-lined streets, vibrant community, and unmatched convenience, Cotswold offers the perfect balance of neighborhood charm and city access. You’ll be just minutes from the hospital district, SouthPark, Cotswold Village shops and dining, and Uptown Charlotte. With top-rated schools nearby and strong, consistent demand, the location provides not just lifestyle but long-term value. For peace of mind, this home is move-in ready with a freshly painted interior, encapsulated crawlspace, roof (2019), and newer HVAC systems (2022 and 2023). With its 2020 renovation, extensive owner updates, versatile detached garage, and unbeatable Cotswold address, this home is truly a rare opportunity. Don’t miss your chance to experience the perfect blend of modern comfort, flexibility, and one of Charlotte’s most desirable neighborhood settings.
Exterior Features:
Fire Pit
Interior Features:
Attic Stairs Pulldown, Drop Zone, Open Floorplan, Pantry, Storage, Walk-In Closet(s)
General Information:
| List Price: | $1,100,000 |
| Status: | For Sale |
| Bedrooms: | 4 |
| Type: | Single Family Residence |
| Approx Sq. Ft.: | 3247 sqft |
| Parking: | Circular Driveway, Electric Gate, Detached Garage |
| MLS Number: | CAR4310550 |
| Subdivision: | Cotswold |
| Style: | Transitional |
| Bathrooms: | 4 |
| Lot Description: | Level |
| Year Built: | 1951 |
| Sewer Type: | Public Sewer |
Assigned Schools:
| Elementary: | Eastover |
| Middle: | Sedgefield |
| High: | Myers Park |

Price & Sales History
| Date | Event | Price | $/SQFT |
| 11-04-2025 | Price Decrease | $1,100,000-8.26% | $339 |
| 07-28-2025 | Listed | $1,199,000 | $370 |
Nearby Schools
These schools are only nearby your property search, you must confirm exact assigned schools.
| School Name | Distance | Grades | Rating |
| Cotswold Elementary | 1 miles | KG-05 | 7 |
| Billingsville Elementary | 1 miles | PK-05 | 3 |
| Eastover Elementary | 1 miles | KG-05 | 8 |
| Myers Park Traditional Elementary | 2 miles | KG-05 | 8 |
| Selwyn Elementary | 2 miles | KG-05 | 10 |
| Chantilly Montessori | 2 miles | PK-05 | 9 |
Source is provided by local and state governments and municipalities and is subject to change without notice, and is not guaranteed to be up to date or accurate.
Properties For Sale Nearby
Mileage is an estimation calculated from the property results address of your search. Driving time will vary from location to location.
| Street Address | Distance | Status | List Price | Days on Market |
| 1121 Wendover Road, Charlotte NC | 0 mi | $1,100,000 | days | |
| 306 Wendover Heights Circle, Charlotte NC | 0.1 mi | $930,000 | days | |
| 310 Wendover Heights Circle, Charlotte NC | 0.1 mi | $725,000 | days | |
| 224 Wendover Heights Circle, Charlotte NC | 0.2 mi | $850,000 | days | |
| 1219 Coddington Place, Charlotte NC | 0.2 mi | $3,200,000 | days | |
| 4015 Randolph Road, Charlotte NC | 0.2 mi | $2,025,000 | days |
Sold Properties Nearby
Mileage is an estimation calculated from the property results address of your search. Driving time will vary from location to location.
| Street Address | Distance | Property Type | Sold Price | Property Details |
Commute Distance & Time

Powered by Google Maps
Mortgage Calculator
| Down Payment Amount | $990,000 |
| Mortgage Amount | $3,960,000 |
| Monthly Payment (Principal & Interest Only) | $19,480 |
* Expand Calculator (incl. monthly expenses)
| Property Taxes |
$
|
| H.O.A. / Maintenance |
$
|
| Property Insurance |
$
|
| Total Monthly Payment | $20,941 |
Demographic Data For Zip 28211
|
Occupancy Types |
|
Transportation to Work |
Source is provided by local and state governments and municipalities and is subject to change without notice, and is not guaranteed to be up to date or accurate.
Property Listing Information
A Courtesy Listing Provided By COMPASS
1121 Wendover Road, Charlotte NC is a 3247 ft2 on a 0.420 acres Level lot. This is for $1,100,000. This has 4 bedrooms, 4 baths, and was built in 1951.
 Based on information submitted to the MLS GRID as of 2025-07-28 11:55:04 EST. All data is
obtained from various sources and may not have been verified by broker or MLS GRID. Supplied
Open House Information is subject to change without notice. All information should be independently
reviewed and verified for accuracy. Properties may or may not be listed by the office/agent
presenting the information. Some IDX listings have been excluded from this website.
Properties displayed may be listed or sold by various participants in the MLS.
Click here for more information
Based on information submitted to the MLS GRID as of 2025-07-28 11:55:04 EST. All data is
obtained from various sources and may not have been verified by broker or MLS GRID. Supplied
Open House Information is subject to change without notice. All information should be independently
reviewed and verified for accuracy. Properties may or may not be listed by the office/agent
presenting the information. Some IDX listings have been excluded from this website.
Properties displayed may be listed or sold by various participants in the MLS.
Click here for more information
Neither Yates Realty nor any listing broker shall be responsible for any typographical errors, misinformation, or misprints, and they shall be held totally harmless from any damages arising from reliance upon this data. This data is provided exclusively for consumers' personal, non-commercial use and may not be used for any purpose other than to identify prospective properties they may be interested in purchasing.



