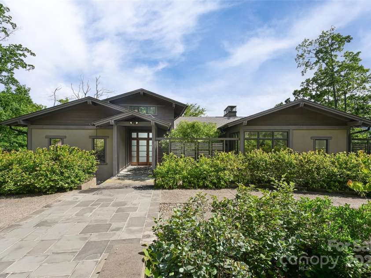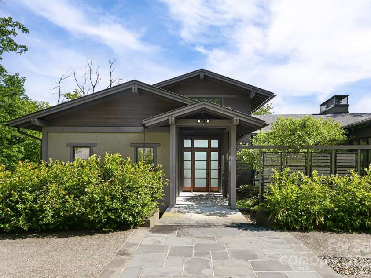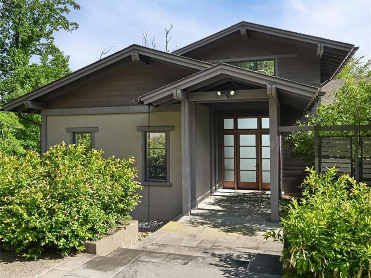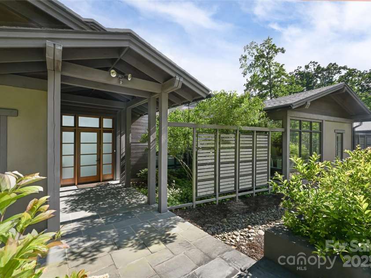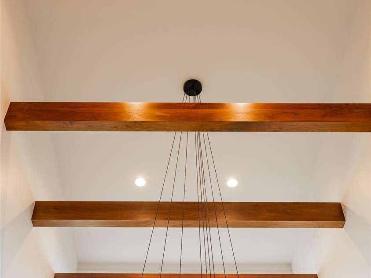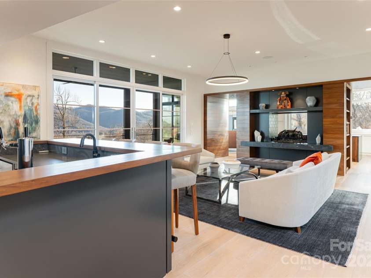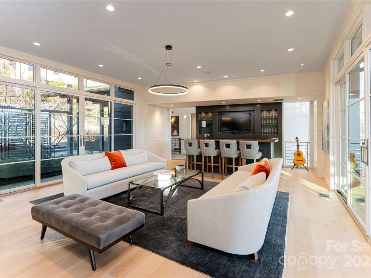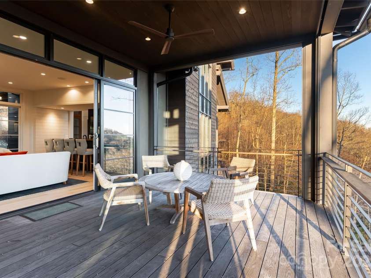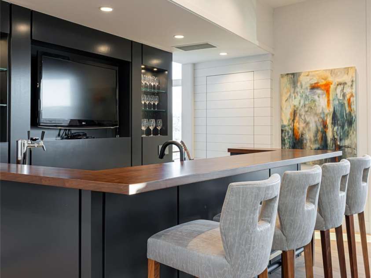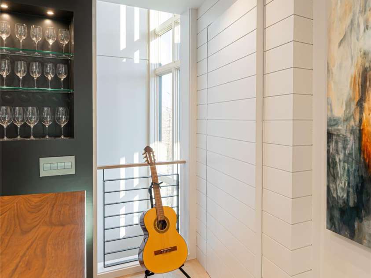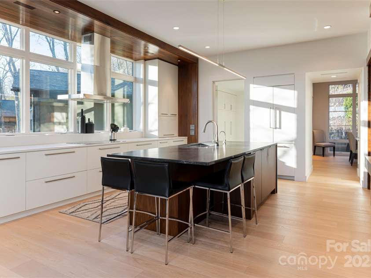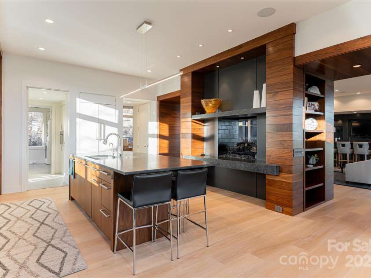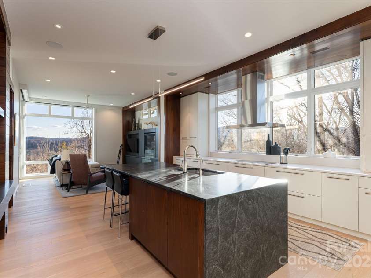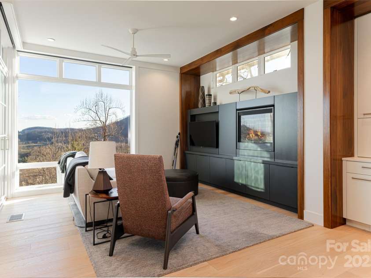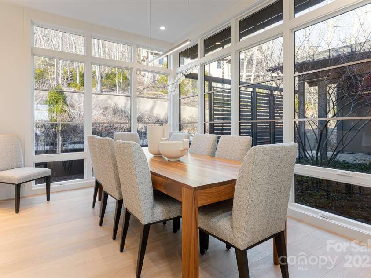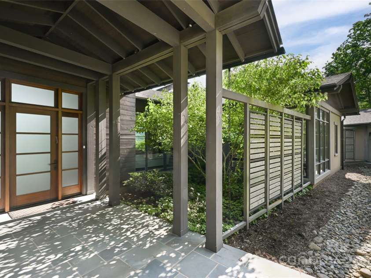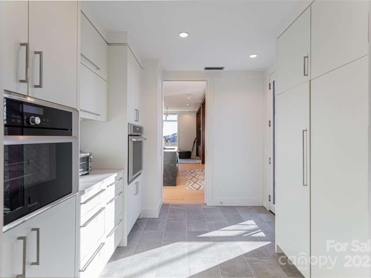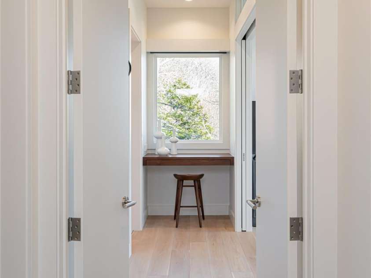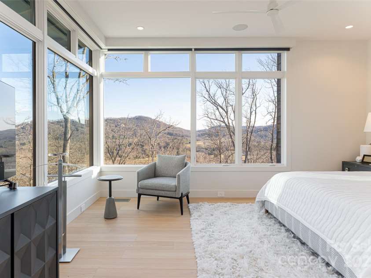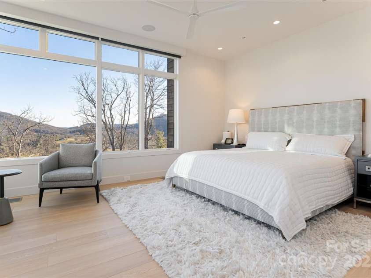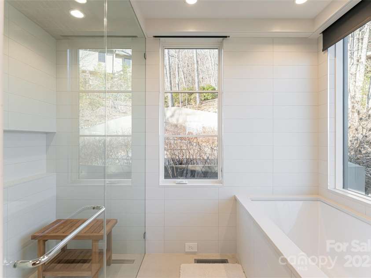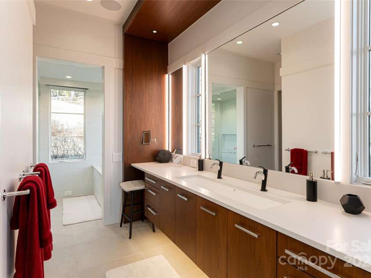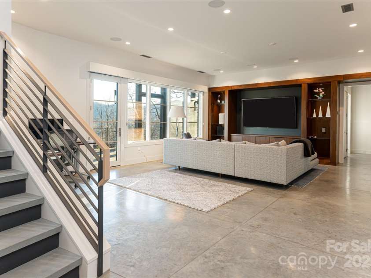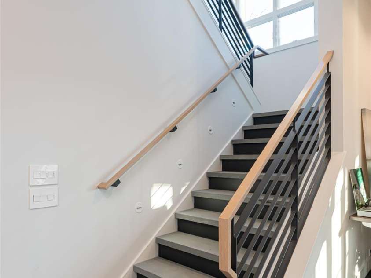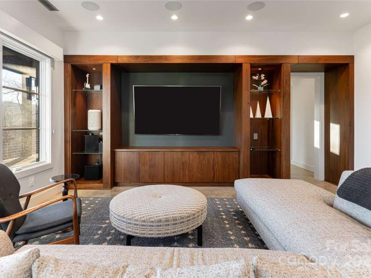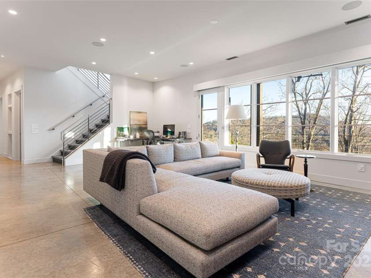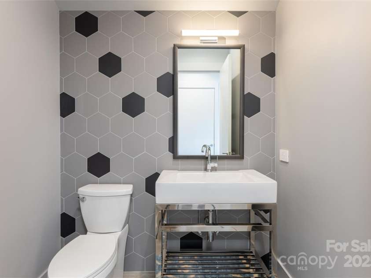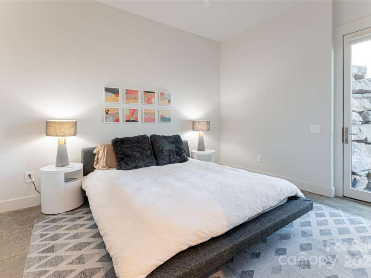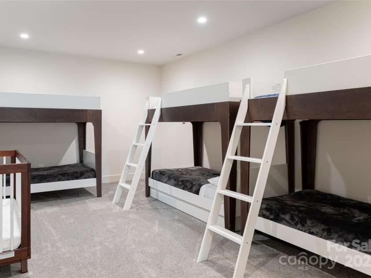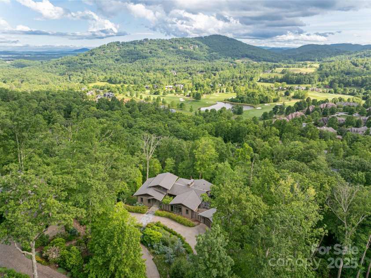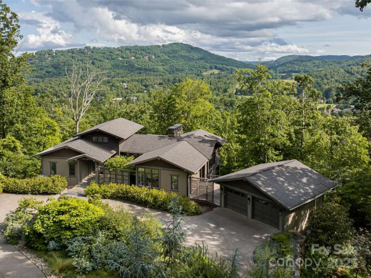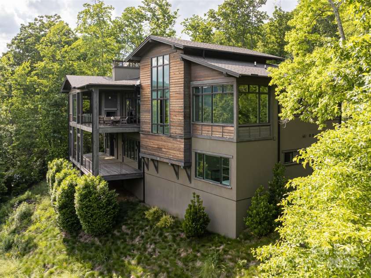1121 Timberbluff Way, Arden NC
- 4 Bed
- 6 Bath
- 2507 ft2
- 1.4 ac
For Sale $4,300,000
Remarks:
Live where the PGA Tour plays, The Cliffs at Walnut Cove, the very course selected to host the newly announced Biltmore Championship, part of the 2026 FedExCup Fall Series. From Sept. 17–20, 2026, the PGA Tour returns to Asheville for the first time in over 80 years. This prestigious event places Walnut Cove on the national stage, making this home not just a residence, but a front-row seat to world-class golf. This exceptional residence is a bold expression of postmodern industrial design, seamlessly integrated into the awe-inspiring mountain landscape of The Cliffs at Walnut Cove. Walls of glass flood the interiors with natural light, framing panoramic Blue Ridge vistas and enhancing an open-concept layout created for effortless entertaining and moments of quiet retreat. Offered fully furnished, the home is a turnkey opportunity, every element thoughtfully curated to embody modern mountain luxury. Inside, impeccable craftsmanship and refined finishes are on display throughout. Energy-efficient lighting and sleek lines highlight custom furnishings that elevate each space. A dramatic see-through fireplace anchors the living room and chef’s kitchen, where bespoke cabinetry, premium appliances and a generous island form a gathering place as functional as it is beautiful. Designed with hospitality and ease in mind, the residence also features a stylish wet bar, concealed storage, and a dedicated entertainment area that expands the possibilities for leisure and enjoyment. The primary suite is a private sanctuary where floor-to-ceiling glass invites in the outdoors, while spa-inspired finishes create a sense of retreat. Additional bedrooms, each designed with en-suite luxury, offer privacy for family and guests. Every space reflects a design philosophy that values comfort, elegance and authenticity. A detached, climate-controlled two-car garage enhances convenience and versatility. Ownership at Walnut Cove extends beyond the home, offering an unparalleled lifestyle shaped by world-class amenities. At the heart of the community lies a nationally acclaimed Jack Nicklaus Signature Golf Course, set against a backdrop of rolling fairways and sweeping mountain views. The expansive wellness center offers indoor and outdoor pools, cutting-edge fitness facilities and Har-Tru tennis courts. Miles of recreational trails meander through preserved forests, while the clubhouse serves as a vibrant gathering space for fine dining, social events and connections with neighbors who share a passion for mountain living at its finest. Balancing bold architectural vision with serenity of its natural setting, this home offers more than a residence, it offers entry into an extraordinary way of life. In Walnut Cove, sophistication and nature exist in harmony, creating a rare opportunity to live beautifully in the mountains of Asheville.
Interior Features:
Breakfast Bar, Built-in Features, Entrance Foyer, Kitchen Island, Open Floorplan, Split Bedroom, Storage, Walk-In Closet(s), Walk-In Pantry, Wet Bar
General Information:
| List Price: | $4,300,000 |
| Status: | For Sale |
| Bedrooms: | 4 |
| Type: | Single Family Residence |
| Approx Sq. Ft.: | 2507 sqft |
| Parking: | Detached Garage |
| MLS Number: | CAR4223914 |
| Subdivision: | The Cliffs At Walnut Cove |
| Bathrooms: | 6 |
| Lot Description: | Steep Slope |
| Year Built: | 2017 |
| Sewer Type: | Septic Installed |
Assigned Schools:
| Elementary: | Avery's Creek/Koontz |
| Middle: | Valley Springs |
| High: | T.C. Roberson |

Price & Sales History
| Date | Event | Price | $/SQFT |
| 09-08-2025 | Price Decrease | $4,300,000-7.53% | $1,716 |
| 08-14-2025 | Price Decrease | $4,650,000-5.01% | $1,855 |
| 05-03-2025 | Listed | $4,895,000 | $1,953 |
Nearby Schools
These schools are only nearby your property search, you must confirm exact assigned schools.
| School Name | Distance | Grades | Rating |
| William W Estes Elementary | 4 miles | KG-05 | 8 |
| Invest Collegiate (Buncombe) | 4 miles | KG-06 | 8 |
| Glenn C Marlow Elementary | 5 miles | KG-05 | 10 |
| Mills River Elementary | 6 miles | KG-05 | 9 |
| Fletcher Elementary | 7 miles | KG-05 | 9 |
| Francine Delany New School for Children | 8 miles | KG-06 | 9 |
Source is provided by local and state governments and municipalities and is subject to change without notice, and is not guaranteed to be up to date or accurate.
Properties For Sale Nearby
Mileage is an estimation calculated from the property results address of your search. Driving time will vary from location to location.
| Street Address | Distance | Status | List Price | Days on Market |
| 1121 Timberbluff Way, Arden NC | 0 mi | $4,300,000 | days | |
| 6 Golfside Court, Arden NC | 0.2 mi | $1,998,000 | days | |
| 26 Village Oak Drive, Arden NC | 0.3 mi | $1,795,000 | days | |
| 8 Wood Lily Trail, Arden NC | 0.3 mi | $3,700,000 | days | |
| 36 Rain Lily Trail, Arden NC | 0.4 mi | $3,995,000 | days | |
| 30 Rain Lily Trail, Arden NC | 0.4 mi | $5,495,000 | days |
Sold Properties Nearby
Mileage is an estimation calculated from the property results address of your search. Driving time will vary from location to location.
| Street Address | Distance | Property Type | Sold Price | Property Details |
Commute Distance & Time

Powered by Google Maps
Mortgage Calculator
| Down Payment Amount | $990,000 |
| Mortgage Amount | $3,960,000 |
| Monthly Payment (Principal & Interest Only) | $19,480 |
* Expand Calculator (incl. monthly expenses)
| Property Taxes |
$
|
| H.O.A. / Maintenance |
$
|
| Property Insurance |
$
|
| Total Monthly Payment | $20,941 |
Demographic Data For Zip 28704
|
Occupancy Types |
|
Transportation to Work |
Source is provided by local and state governments and municipalities and is subject to change without notice, and is not guaranteed to be up to date or accurate.
Property Listing Information
A Courtesy Listing Provided By Premier Sotheby’s International Realty
1121 Timberbluff Way, Arden NC is a 2507 ft2 on a 1.400 acres lot. This is for $4,300,000. This has 4 bedrooms, 6 baths, and was built in 2017.
 Based on information submitted to the MLS GRID as of 2025-05-03 11:01:18 EST. All data is
obtained from various sources and may not have been verified by broker or MLS GRID. Supplied
Open House Information is subject to change without notice. All information should be independently
reviewed and verified for accuracy. Properties may or may not be listed by the office/agent
presenting the information. Some IDX listings have been excluded from this website.
Properties displayed may be listed or sold by various participants in the MLS.
Click here for more information
Based on information submitted to the MLS GRID as of 2025-05-03 11:01:18 EST. All data is
obtained from various sources and may not have been verified by broker or MLS GRID. Supplied
Open House Information is subject to change without notice. All information should be independently
reviewed and verified for accuracy. Properties may or may not be listed by the office/agent
presenting the information. Some IDX listings have been excluded from this website.
Properties displayed may be listed or sold by various participants in the MLS.
Click here for more information
Neither Yates Realty nor any listing broker shall be responsible for any typographical errors, misinformation, or misprints, and they shall be held totally harmless from any damages arising from reliance upon this data. This data is provided exclusively for consumers' personal, non-commercial use and may not be used for any purpose other than to identify prospective properties they may be interested in purchasing.
