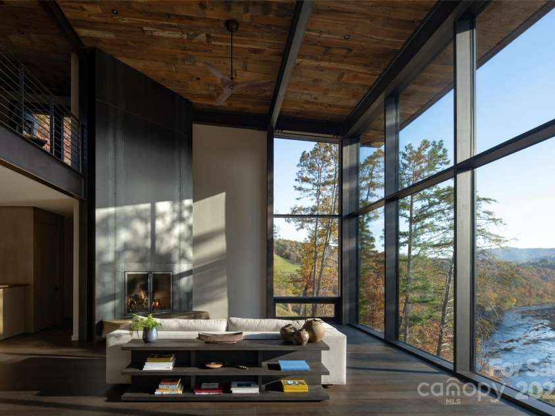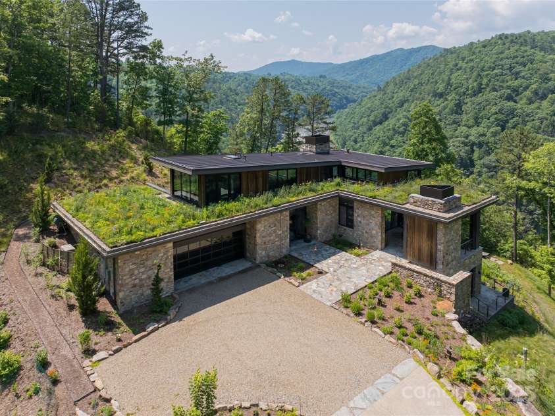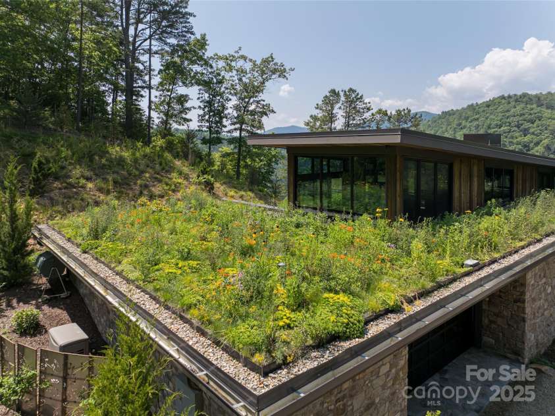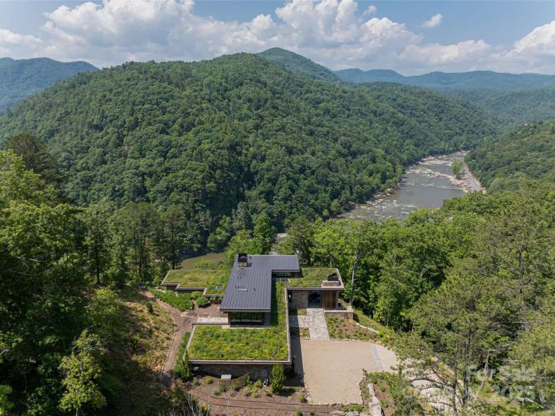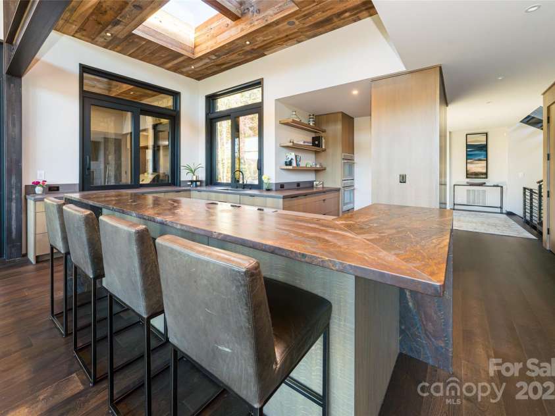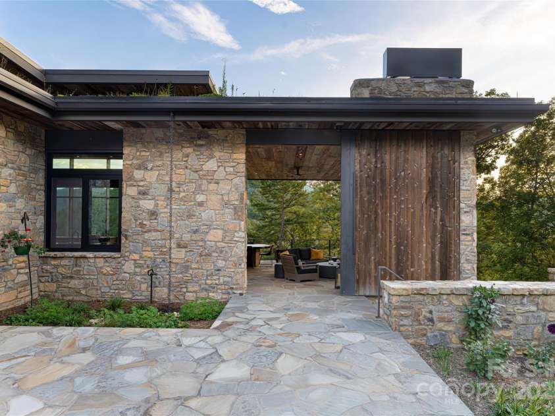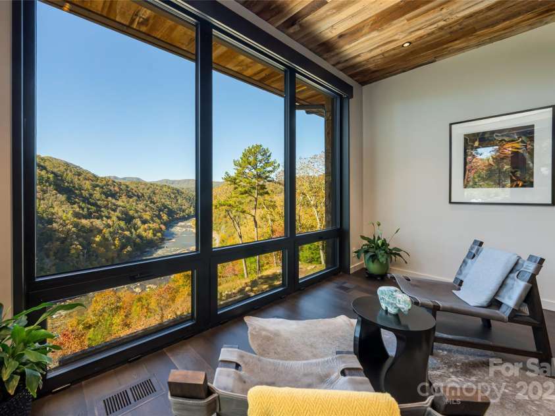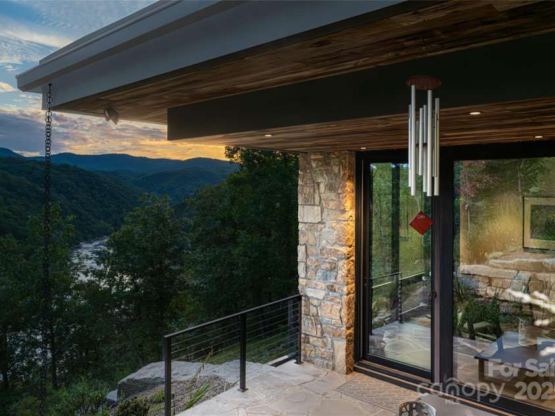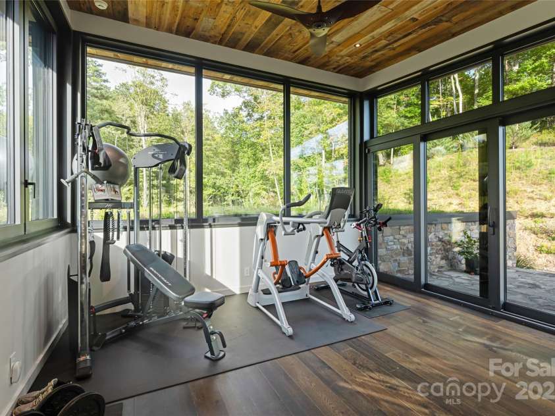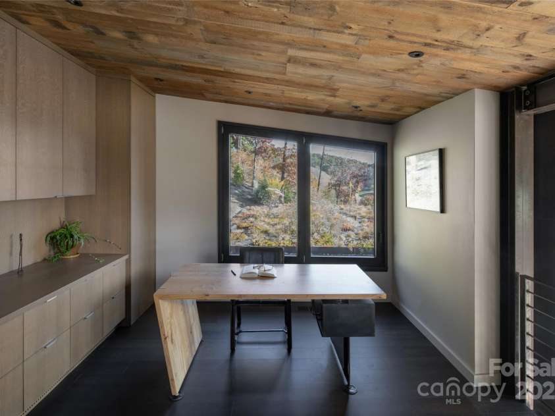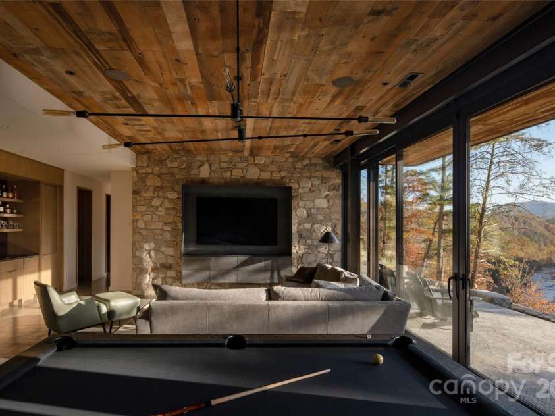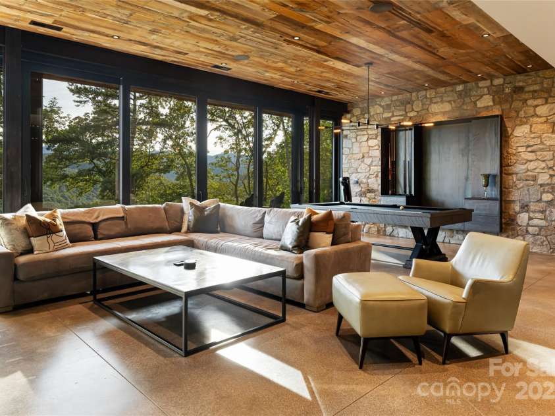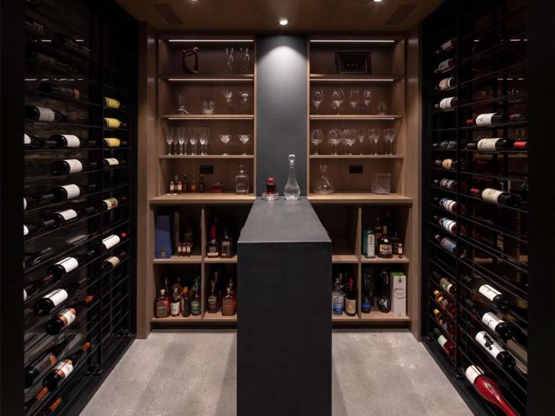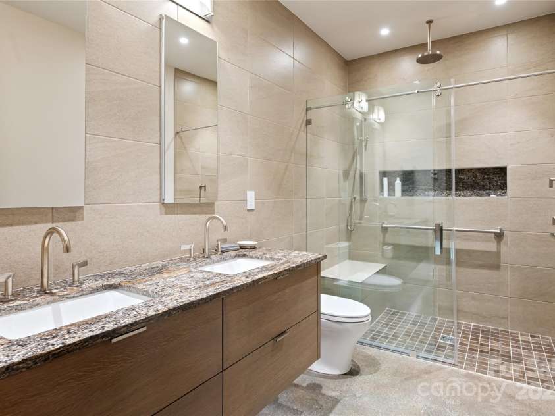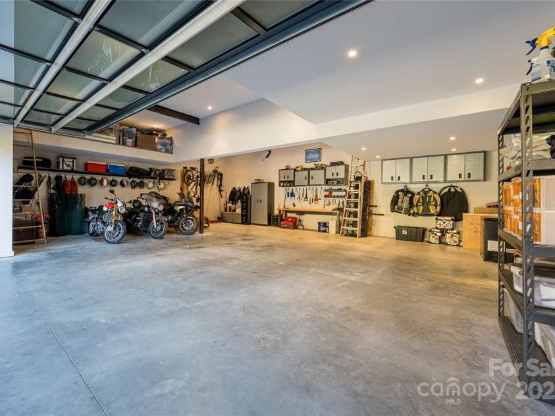112 Moon Shadow Lane, Marshall NC
- 4 Bed
- 6 Bath
- 2482 ft2
- 2.5 ac
For Sale $6,250,000
Remarks:
A peaceful retreat where nature whispers and time slows—yet just minutes from the vibrant heart of Weaverville and Asheville. Set on a dramatic bend of the French Broad River, 112 Moon Shadow Lane is an architectural jewel designed by renowned architect Platt and crafted by Tyner Construction, with a sustainable green roof by Living Roofs. Surrounded by curated native landscaping, this home is a seamless marriage of elegance, innovation and enduring design. Walls of glass frame ever-changing vistas of river and mountains, infusing the interiors with light and a profound sense of place. The great room’s soaring reclaimed hemlock ceilings, sourced from Appalachian Antique Hardwoods, rise above a striking raw steel fireplace surround and fieldstone accents, creating a living space that is refined and grounded. Every element here is a dialogue between architecture and nature. The kitchen, a masterwork by Hoeh Works, balances artistry and function with grain-matched quarter-sawn white oak cabinetry, a leathered bronze granite island, and Thermador appliances including steam and convection ovens, an induction cooktop and integrated refrigeration. A separate wet bar enhances the home’s entertaining appeal. Just beyond, a retractable screened porch with skylights and a wood-burning fireplace invites you to dine or unwind while immersed in the mountain air. The main-level primary suite is a sanctuary unto itself, capturing river and mountain views from its private terrace. A spa-inspired bath features a saucer-shaped soaking tub, glass-enclosed shower and custom walk-in closet crowned by a skylight—each detail curated to elevate daily living into an experience of retreat. Ascending the floating staircase, a loft office overlooks the river, while a flexible fitness or guest suite with full bath and private balcony offers versatility. The lower level extends the living experience with a generous family and recreation room that opens onto a full-length patio with a bocce court. Three en-suite bedrooms, a wine room with steel-and-glass detailing, wet bar, compact refrigerator, dishwasher and second laundry ensure comfort for guests or extended family. Heated stained concrete floors and hemlock ceilings maintain the balance of warmth and sophistication throughout. Outdoors, stone paths, artisan plantings and terraces harmonize with the river setting, offering spaces for gathering or quiet reflection. From sunrise light over the mountains to evenings around the bocce court, the property is designed for lively entertaining and peaceful solitude. 112 Moon Shadow Lane is more than a home—it is a sanctuary where luxury and nature converge, a retreat that feels worlds away yet remains close to everything. Here, timeless craftsmanship and modern innovation create a legacy property to be cherished for generations.
Exterior Features:
Other - See Remarks
Interior Features:
Built-in Features, Drop Zone, Elevator, Entrance Foyer, Kitchen Island, Open Floorplan, Split Bedroom, Storage, Walk-In Closet(s), Wet Bar
General Information:
| List Price: | $6,250,000 |
| Status: | For Sale |
| Bedrooms: | 4 |
| Type: | Single Family Residence |
| Approx Sq. Ft.: | 2482 sqft |
| Parking: | Attached Garage, Garage Faces Side |
| MLS Number: | CAR4177363 |
| Subdivision: | French Broad Crossing |
| Style: | Modern |
| Bathrooms: | 6 |
| Lot Description: | Sloped, Wooded, Views |
| Year Built: | 2020 |
| Sewer Type: | Other - See Remarks |
Assigned Schools:
| Elementary: | Brush Creek |
| Middle: | Madison |
| High: | Madison |

Price & Sales History
| Date | Event | Price | $/SQFT |
| 11-01-2025 | Price Decrease | $6,250,000-3.85% | $2,519 |
| 08-05-2025 | Price Decrease | $6,500,000-5.80% | $2,619 |
| 05-07-2025 | Listed | $6,900,000 | $2,781 |
Nearby Schools
These schools are only nearby your property search, you must confirm exact assigned schools.
| School Name | Distance | Grades | Rating |
| Brush Creek Elementary School | 3 miles | KG-05 | 7 |
| Hot Springs Elementary School | 5 miles | KG-05 | 7 |
Source is provided by local and state governments and municipalities and is subject to change without notice, and is not guaranteed to be up to date or accurate.
Properties For Sale Nearby
Mileage is an estimation calculated from the property results address of your search. Driving time will vary from location to location.
| Street Address | Distance | Status | List Price | Days on Market |
| 112 Moon Shadow Lane, Marshall NC | 0 mi | $6,250,000 | days | |
| 691 Sandy Bottom Road, Marshall NC | 0.5 mi | $205,000 | days | |
| 401 Moonbeam Crossing, Marshall NC | 0.6 mi | $675,000 | days |
Sold Properties Nearby
Mileage is an estimation calculated from the property results address of your search. Driving time will vary from location to location.
| Street Address | Distance | Property Type | Sold Price | Property Details |
Commute Distance & Time

Powered by Google Maps
Mortgage Calculator
| Down Payment Amount | $990,000 |
| Mortgage Amount | $3,960,000 |
| Monthly Payment (Principal & Interest Only) | $19,480 |
* Expand Calculator (incl. monthly expenses)
| Property Taxes |
$
|
| H.O.A. / Maintenance |
$
|
| Property Insurance |
$
|
| Total Monthly Payment | $20,941 |
Demographic Data For Zip 28753
|
Occupancy Types |
|
Transportation to Work |
Source is provided by local and state governments and municipalities and is subject to change without notice, and is not guaranteed to be up to date or accurate.
Property Listing Information
A Courtesy Listing Provided By Premier Sotheby’s International Realty
112 Moon Shadow Lane, Marshall NC is a 2482 ft2 on a 2.500 acres lot. This is for $6,250,000. This has 4 bedrooms, 6 baths, and was built in 2020.
 Based on information submitted to the MLS GRID as of 2025-05-07 09:06:24 EST. All data is
obtained from various sources and may not have been verified by broker or MLS GRID. Supplied
Open House Information is subject to change without notice. All information should be independently
reviewed and verified for accuracy. Properties may or may not be listed by the office/agent
presenting the information. Some IDX listings have been excluded from this website.
Properties displayed may be listed or sold by various participants in the MLS.
Click here for more information
Based on information submitted to the MLS GRID as of 2025-05-07 09:06:24 EST. All data is
obtained from various sources and may not have been verified by broker or MLS GRID. Supplied
Open House Information is subject to change without notice. All information should be independently
reviewed and verified for accuracy. Properties may or may not be listed by the office/agent
presenting the information. Some IDX listings have been excluded from this website.
Properties displayed may be listed or sold by various participants in the MLS.
Click here for more information
Neither Yates Realty nor any listing broker shall be responsible for any typographical errors, misinformation, or misprints, and they shall be held totally harmless from any damages arising from reliance upon this data. This data is provided exclusively for consumers' personal, non-commercial use and may not be used for any purpose other than to identify prospective properties they may be interested in purchasing.

