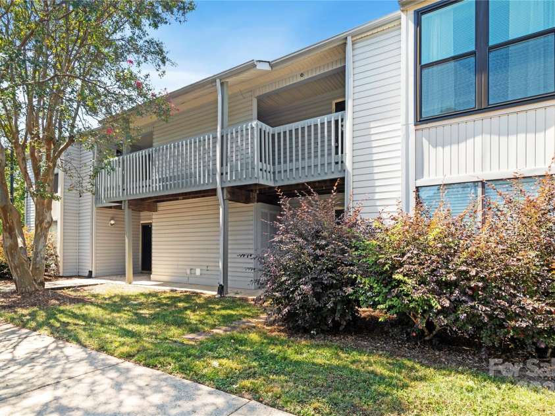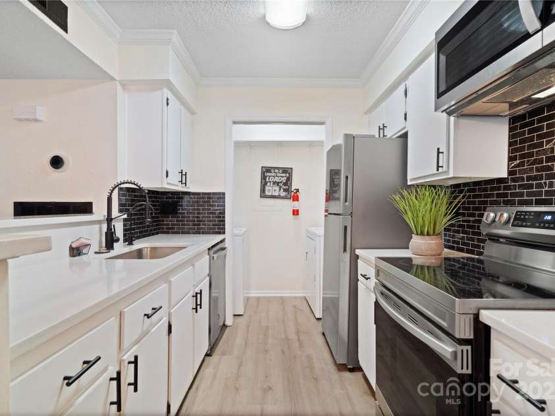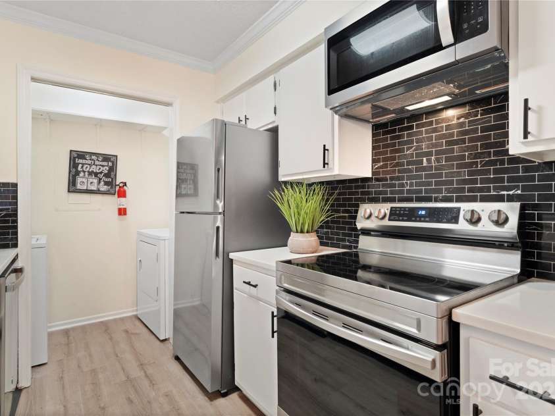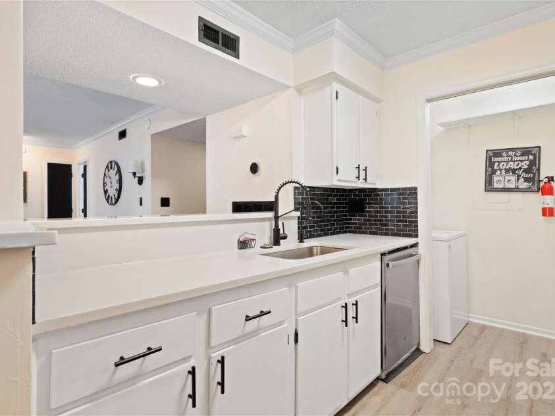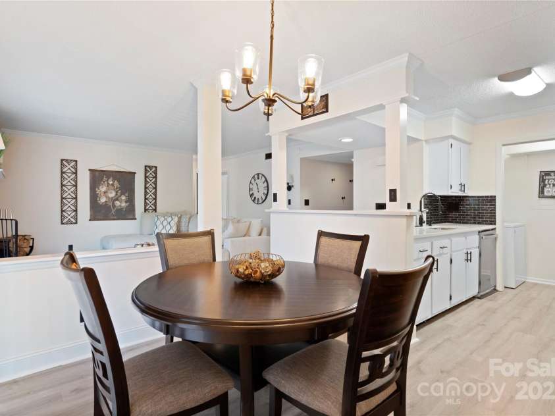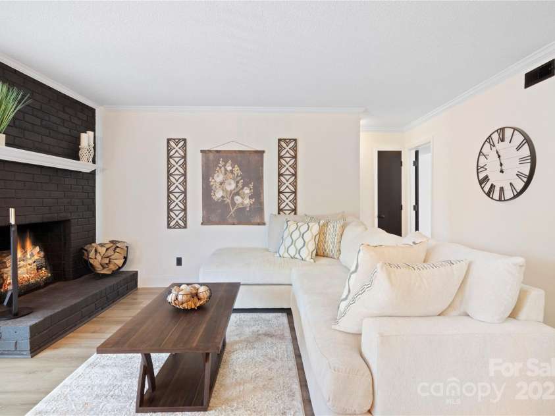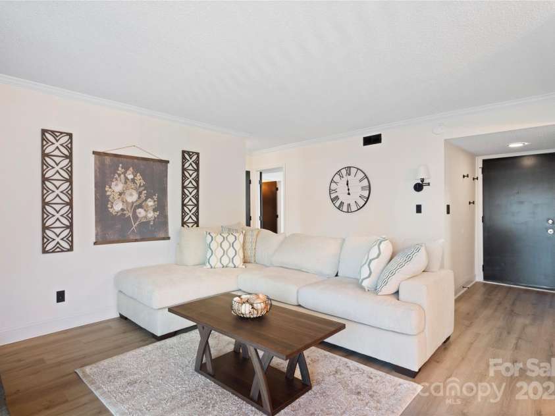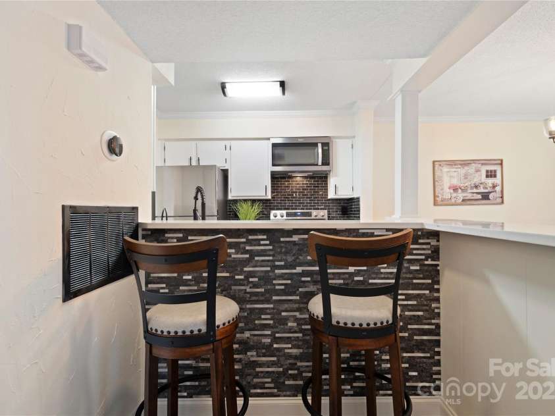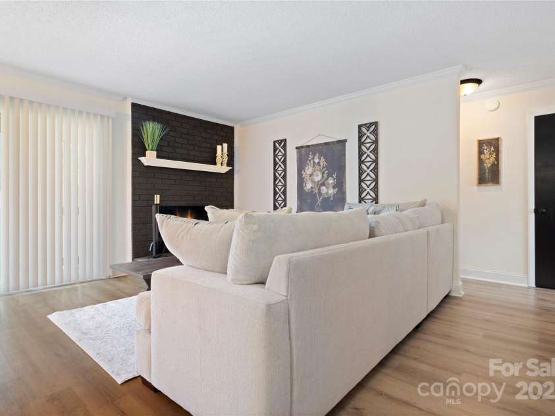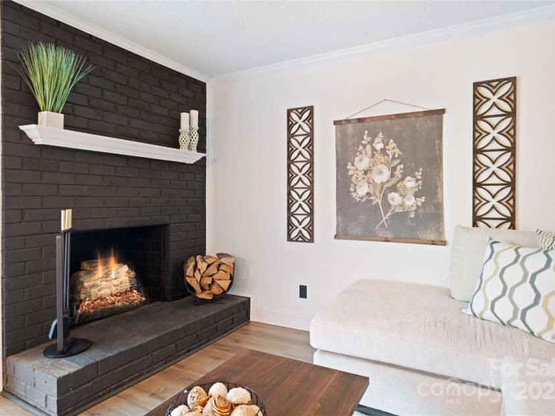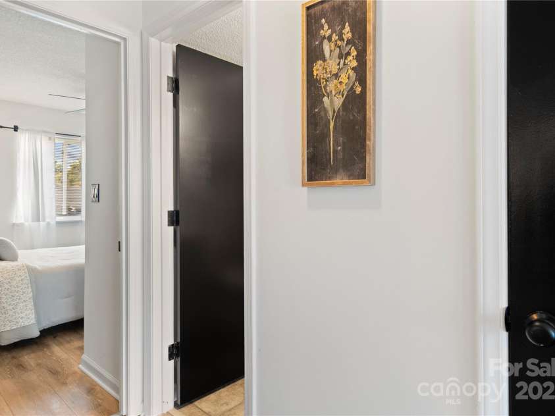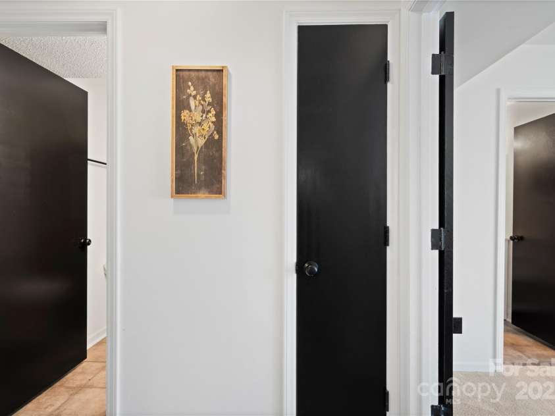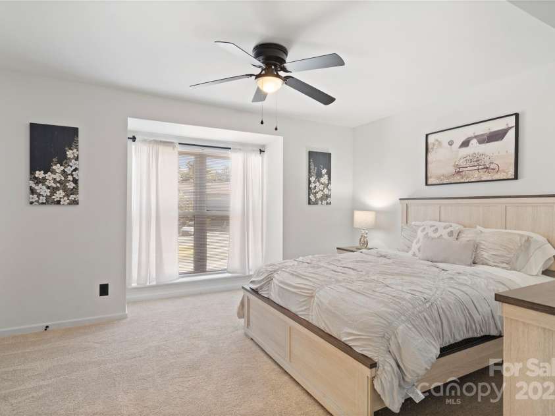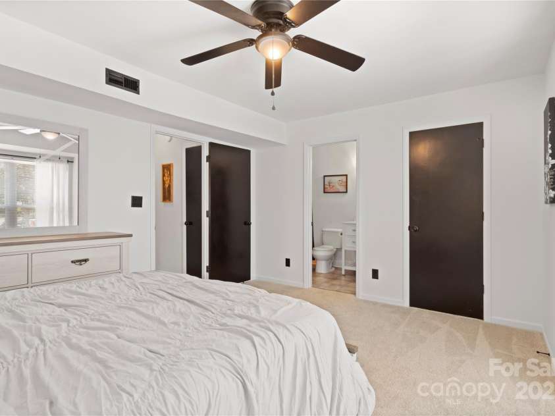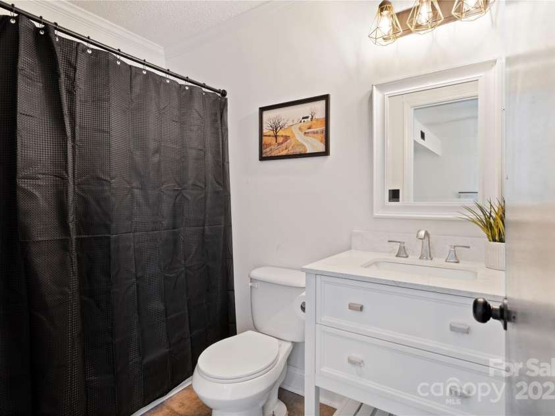11123 Harrowfield Road, Charlotte NC
- 2 Bed
- 2 Bath
- 1124 ft2
- 0.1 ac
For Sale $229,000
Remarks:
Beautifully Updated 2BR/2BA Condo – Prime Location Near Ballantyne! Step into this beautifully updated 2-bedroom, 2-bathroom upper-level condo, perfectly situated close to Ballantyne, major freeway access, grocery shopping and malls—an ideal choice for both homeowners and investors alike! This move-in-ready unit features updated electrical, lighting, and bathrooms, plus a working wood-burning fireplace—a rare and charming highlight. The kitchen boasts elegant quartz countertops with an overhang seating area, freshly painted white cabinetry, and a full suite of new stainless steel appliances including a refrigerator, range, dishwasher, and microwave. You'll love the stylish laminate flooring throughout, complemented by cozy carpet in the primary bedroom. The living area and bedrooms includes new ceiling fans and are tastefully furnished and decorated with all-new modern farmhouse furniture. All furniture, fixtures and decor are new in the house! And, they are all included in the sale at no extra cost!!! Enjoy relaxing mornings or evenings on the private porch with a peaceful grassy view. Additional features include a utility room for extra storage and access to a community pool for those warm summer days. Located in a highly desirable area zoned for the new Ballantyne Ridge High School, this home offers strong potential for future appreciation. HOA includes water, trash, and sewer, making for low-maintenance living. ?? Don’t miss this opportunity to own in one of the fastest-growing areas! Schedule your showing today and experience the comfort and value this home has to offer.
Exterior Features:
Lawn Maintenance
General Information:
| List Price: | $229,000 |
| Status: | For Sale |
| Bedrooms: | 2 |
| Type: | Condominium |
| Approx Sq. Ft.: | 1124 sqft |
| Parking: | Parking Lot |
| MLS Number: | CAR4307722 |
| Subdivision: | Carmel Village |
| Bathrooms: | 2 |
| Year Built: | 1981 |
| Sewer Type: | Public Sewer |
Assigned Schools:
| Elementary: | Unspecified |
| Middle: | Unspecified |
| High: | Unspecified |

Price & Sales History
| Date | Event | Price | $/SQFT |
| 11-29-2025 | Price Decrease | $229,000-2.55% | $204 |
| 10-13-2025 | Relisted | $235,000+20.51% | $210 |
Nearby Schools
These schools are only nearby your property search, you must confirm exact assigned schools.
| School Name | Distance | Grades | Rating |
| Endhaven Elementary | 1 miles | PK-05 | 9 |
| Pineville Elementary | 2 miles | KG-05 | 5 |
| Smithfield Elementary | 2 miles | PK-05 | 8 |
| Hawk Ridge Elementary | 3 miles | KG-05 | 10 |
| Ballantyne Elementary | 3 miles | KG-05 | 10 |
| Beverly Woods Elementary | 4 miles | PK-05 | 9 |
Source is provided by local and state governments and municipalities and is subject to change without notice, and is not guaranteed to be up to date or accurate.
Properties For Sale Nearby
Mileage is an estimation calculated from the property results address of your search. Driving time will vary from location to location.
| Street Address | Distance | Status | List Price | Days on Market |
| 11123 Harrowfield Road, Charlotte NC | 0 mi | $229,000 | days | |
| 11163 Harrowfield Road, Charlotte NC | 0 mi | $214,000 | days | |
| 11169 Harrowfield Road, Charlotte NC | 0 mi | $159,875 | days | |
| 11015 Harrowfield Road, Charlotte NC | 0.1 mi | $207,000 | days | |
| 10933 Harrowfield Road, Charlotte NC | 0.1 mi | $249,900 | days | |
| 11023 Harrowfield Road, Charlotte NC | 0.1 mi | $249,000 | days |
Sold Properties Nearby
Mileage is an estimation calculated from the property results address of your search. Driving time will vary from location to location.
| Street Address | Distance | Property Type | Sold Price | Property Details |
Commute Distance & Time

Powered by Google Maps
Mortgage Calculator
| Down Payment Amount | $990,000 |
| Mortgage Amount | $3,960,000 |
| Monthly Payment (Principal & Interest Only) | $19,480 |
* Expand Calculator (incl. monthly expenses)
| Property Taxes |
$
|
| H.O.A. / Maintenance |
$
|
| Property Insurance |
$
|
| Total Monthly Payment | $20,941 |
Demographic Data For Zip 28226
|
Occupancy Types |
|
Transportation to Work |
Source is provided by local and state governments and municipalities and is subject to change without notice, and is not guaranteed to be up to date or accurate.
Property Listing Information
A Courtesy Listing Provided By ERA Live Moore
11123 Harrowfield Road, Charlotte NC is a 1124 ft2 on a 0.100 acres Appraisal lot. This is for $229,000. This has 2 bedrooms, 2 baths, and was built in 1981.
 Based on information submitted to the MLS GRID as of 2025-07-24 11:26:56 EST. All data is
obtained from various sources and may not have been verified by broker or MLS GRID. Supplied
Open House Information is subject to change without notice. All information should be independently
reviewed and verified for accuracy. Properties may or may not be listed by the office/agent
presenting the information. Some IDX listings have been excluded from this website.
Properties displayed may be listed or sold by various participants in the MLS.
Click here for more information
Based on information submitted to the MLS GRID as of 2025-07-24 11:26:56 EST. All data is
obtained from various sources and may not have been verified by broker or MLS GRID. Supplied
Open House Information is subject to change without notice. All information should be independently
reviewed and verified for accuracy. Properties may or may not be listed by the office/agent
presenting the information. Some IDX listings have been excluded from this website.
Properties displayed may be listed or sold by various participants in the MLS.
Click here for more information
Neither Yates Realty nor any listing broker shall be responsible for any typographical errors, misinformation, or misprints, and they shall be held totally harmless from any damages arising from reliance upon this data. This data is provided exclusively for consumers' personal, non-commercial use and may not be used for any purpose other than to identify prospective properties they may be interested in purchasing.
