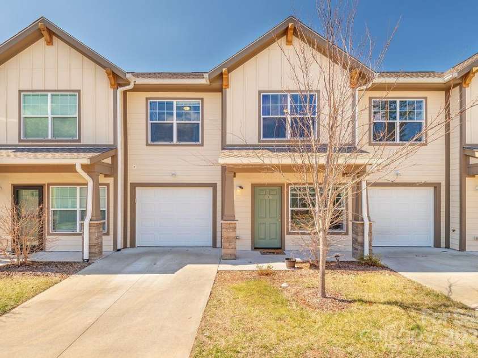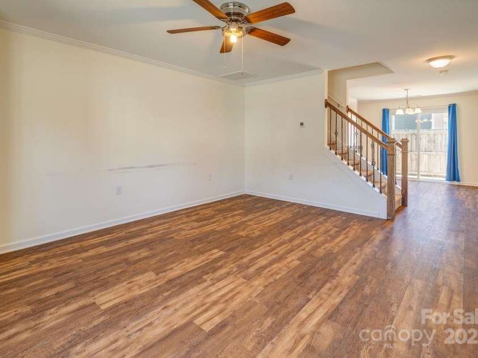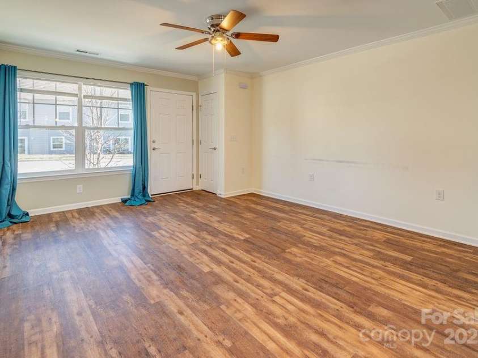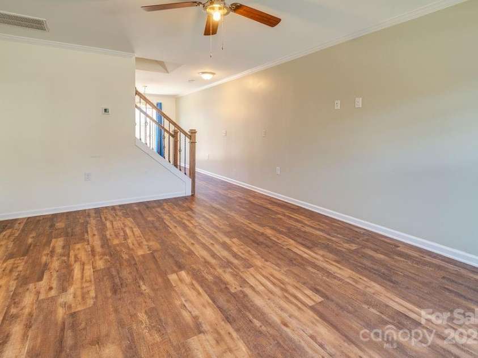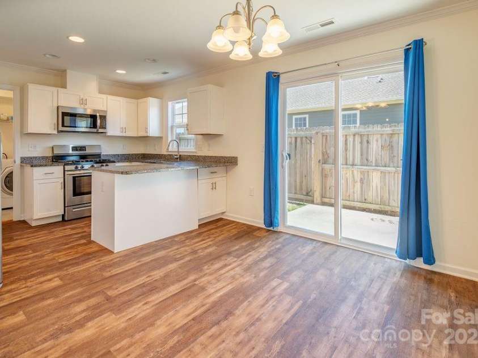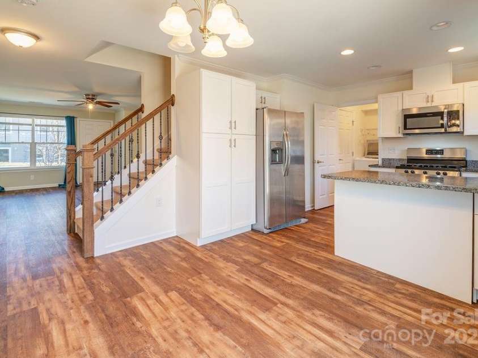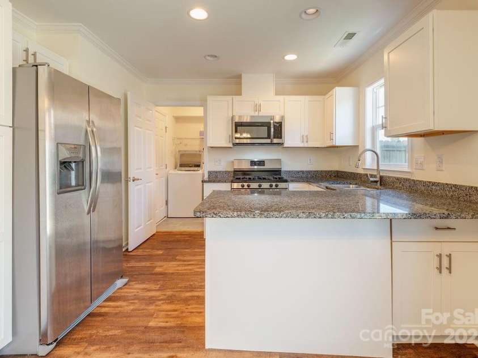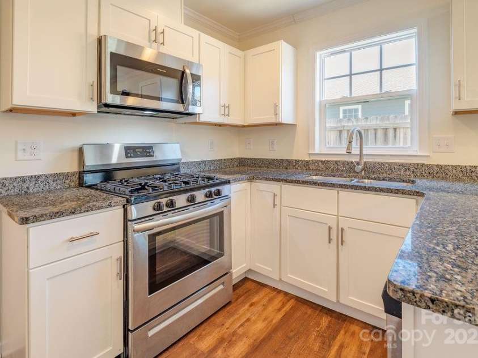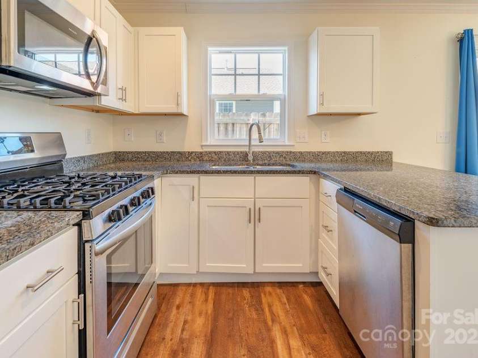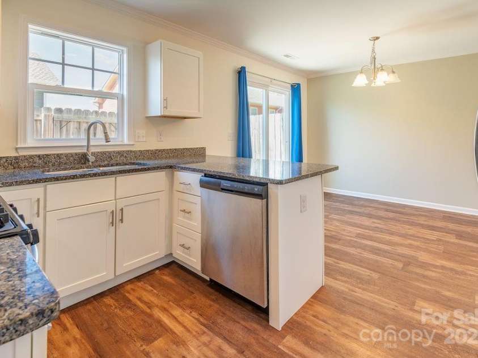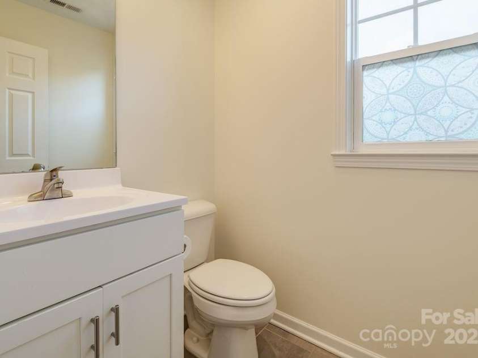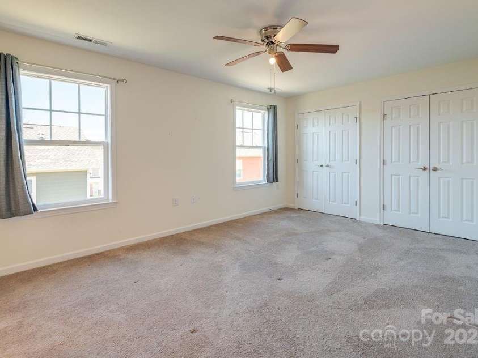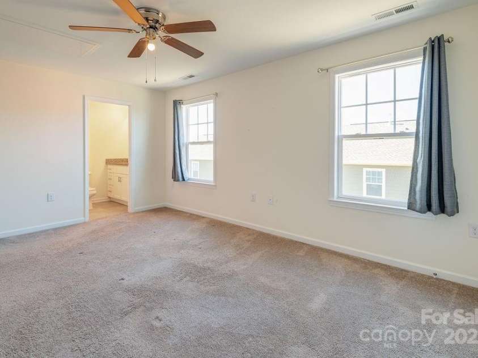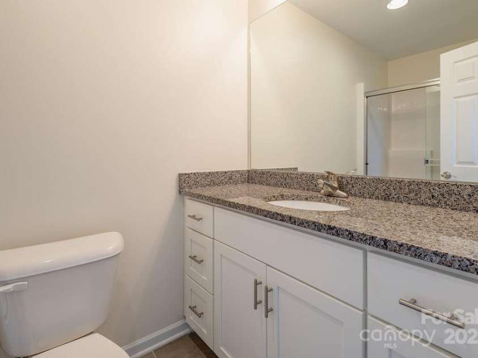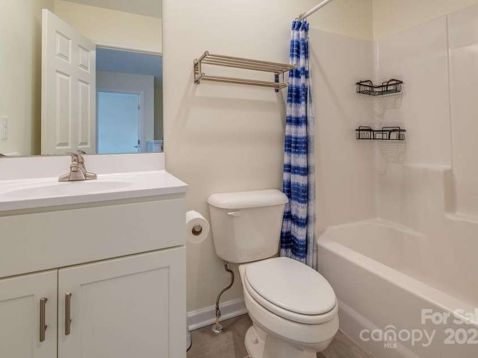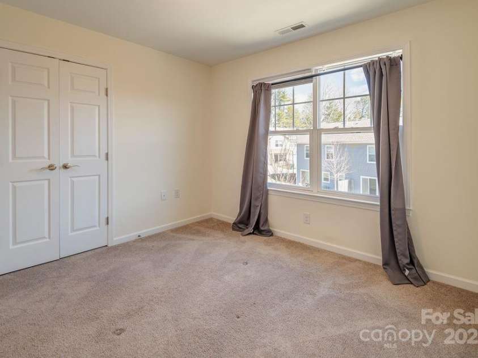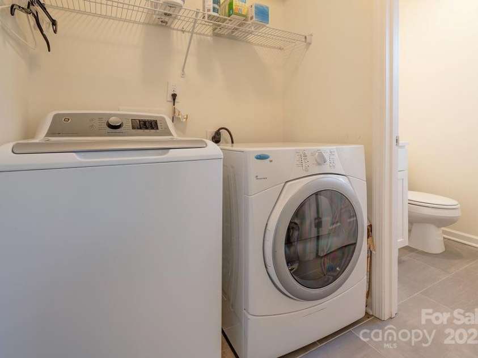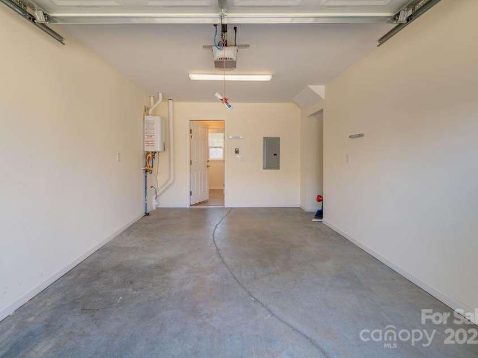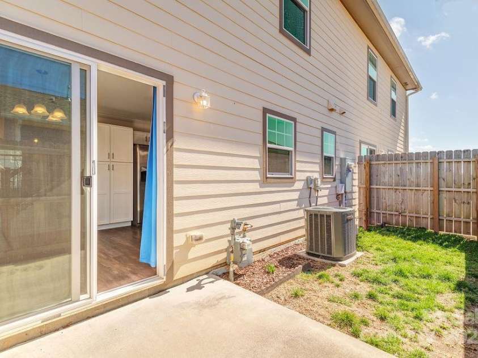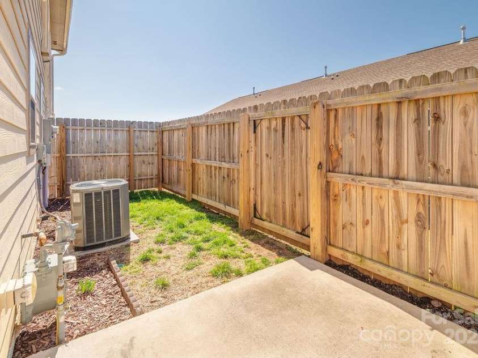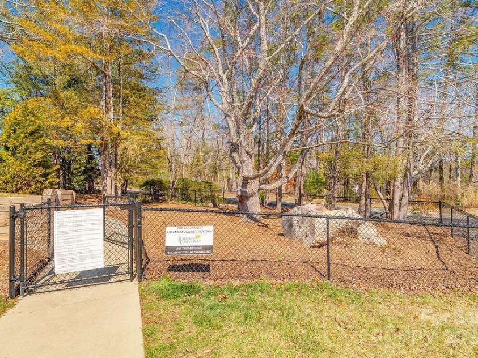1106 Lynwood Forest Road, Arden NC
- 3 Bed
- 3 Bath
- 583 ft2
- 0.0 ac
For Sale $329,000
Remarks:
Conveniently located turn-key townhome lives large, with upscale kitchen, open concept living area, one-car garage plus storage, and the only available property in the complex with a wooden privacy fence in backyard, half patio and half grassed. Well-maintained home by original owner since construction in 2020. Hardwood floors compliment entire main level, carpeting upstairs in bedrooms, stainless steel appliances including ENERGY STAR Washer, highly sought natural gas range, natural gas instant hot water heater. Unit features one car parking in garage, one in driveway in front of garage, and is ideally located just 2 units away from guest parking. One street over from playground and dog park. Community caps rentals at 30%, currently well under that threshold, buyer to confirm with HOA. Home centrally located 8 mins to Gerber Village Shopping, 8 mins to Asheville Airport, 20 mins to Downtown Asheville, and 20 mins to Downtown Hendersonville.
Interior Features:
Attic Stairs Pulldown
General Information:
| List Price: | $329,000 |
| Status: | For Sale |
| Bedrooms: | 3 |
| Type: | Townhouse |
| Approx Sq. Ft.: | 583 sqft |
| Parking: | Driveway, Garage Faces Front |
| MLS Number: | CAR4231707 |
| Subdivision: | Baldwin Commons |
| Style: | Arts and Crafts, Cottage |
| Bathrooms: | 3 |
| Lot Description: | Cul-De-Sac, Level |
| Year Built: | 2020 |
| Sewer Type: | County Sewer |
Assigned Schools:
| Elementary: | Glen Arden/Koontz |
| Middle: | Cane Creek |
| High: | T.C. Roberson |

Price & Sales History
| Date | Event | Price | $/SQFT |
| 10-31-2025 | Price Decrease | $329,000-2.95% | $565 |
| 09-13-2025 | Price Decrease | $339,000-2.87% | $582 |
| 05-04-2025 | Listed | $349,000 | $599 |
Nearby Schools
These schools are only nearby your property search, you must confirm exact assigned schools.
| School Name | Distance | Grades | Rating |
| William W Estes Elementary | 3 miles | KG-05 | 8 |
| Fletcher Elementary | 3 miles | KG-05 | 9 |
| Glenn C Marlow Elementary | 4 miles | KG-05 | 10 |
| Mills River Elementary | 7 miles | KG-05 | 9 |
| Clear Creek Elementary | 7 miles | KG-05 | 9 |
| Fairview Elementary | 7 miles | KG-05 | 7 |
Source is provided by local and state governments and municipalities and is subject to change without notice, and is not guaranteed to be up to date or accurate.
Properties For Sale Nearby
Mileage is an estimation calculated from the property results address of your search. Driving time will vary from location to location.
| Street Address | Distance | Status | List Price | Days on Market |
| 1106 Lynwood Forest Road, Arden NC | 0 mi | $329,000 | days | |
| 1110 Lynwood Forest Road, Arden NC | 0 mi | $335,000 | days | |
| 1215 Pauline Trail Drive, Arden NC | 0 mi | $350,000 | days | |
| 1013 Baldwin Commons Drive, Arden NC | 0 mi | $355,000 | days | |
| 1026 Baldwin Commons Drive, Arden NC | 0 mi | $348,000 | days | |
| 1214 Pauline Trail Drive, Arden NC | 0 mi | $335,000 | days |
Sold Properties Nearby
Mileage is an estimation calculated from the property results address of your search. Driving time will vary from location to location.
| Street Address | Distance | Property Type | Sold Price | Property Details |
Commute Distance & Time

Powered by Google Maps
Mortgage Calculator
| Down Payment Amount | $990,000 |
| Mortgage Amount | $3,960,000 |
| Monthly Payment (Principal & Interest Only) | $19,480 |
* Expand Calculator (incl. monthly expenses)
| Property Taxes |
$
|
| H.O.A. / Maintenance |
$
|
| Property Insurance |
$
|
| Total Monthly Payment | $20,941 |
Demographic Data For Zip 28704
|
Occupancy Types |
|
Transportation to Work |
Source is provided by local and state governments and municipalities and is subject to change without notice, and is not guaranteed to be up to date or accurate.
Property Listing Information
A Courtesy Listing Provided By Town and Mountain Realty
1106 Lynwood Forest Road, Arden NC is a 583 ft2 on a 0.030 acres lot. This is for $329,000. This has 3 bedrooms, 3 baths, and was built in 2020.
 Based on information submitted to the MLS GRID as of 2025-05-04 10:06:55 EST. All data is
obtained from various sources and may not have been verified by broker or MLS GRID. Supplied
Open House Information is subject to change without notice. All information should be independently
reviewed and verified for accuracy. Properties may or may not be listed by the office/agent
presenting the information. Some IDX listings have been excluded from this website.
Properties displayed may be listed or sold by various participants in the MLS.
Click here for more information
Based on information submitted to the MLS GRID as of 2025-05-04 10:06:55 EST. All data is
obtained from various sources and may not have been verified by broker or MLS GRID. Supplied
Open House Information is subject to change without notice. All information should be independently
reviewed and verified for accuracy. Properties may or may not be listed by the office/agent
presenting the information. Some IDX listings have been excluded from this website.
Properties displayed may be listed or sold by various participants in the MLS.
Click here for more information
Neither Yates Realty nor any listing broker shall be responsible for any typographical errors, misinformation, or misprints, and they shall be held totally harmless from any damages arising from reliance upon this data. This data is provided exclusively for consumers' personal, non-commercial use and may not be used for any purpose other than to identify prospective properties they may be interested in purchasing.
