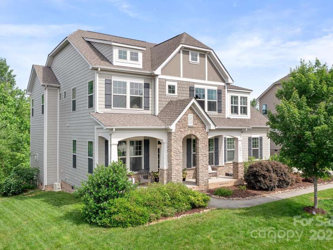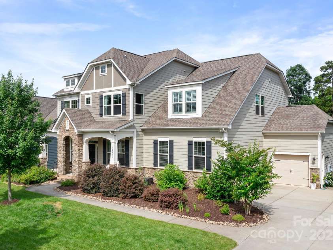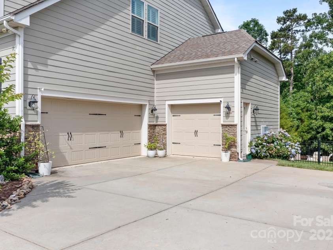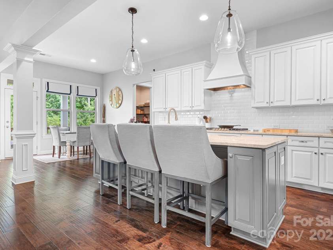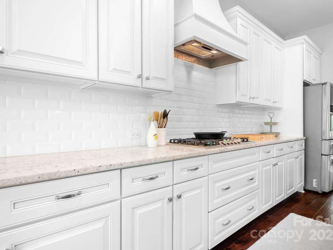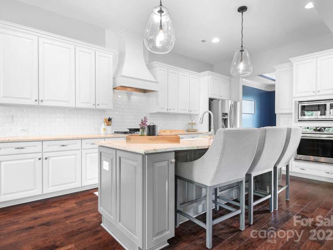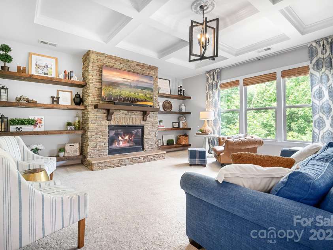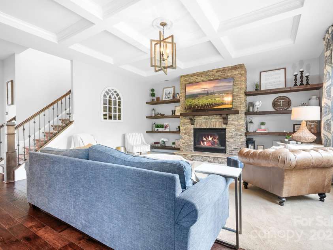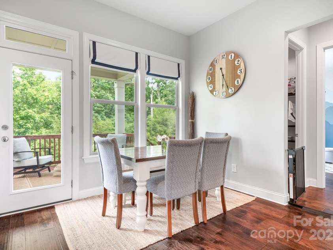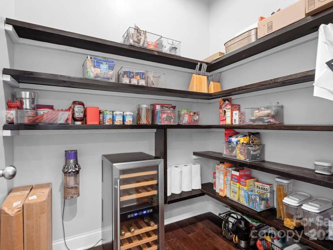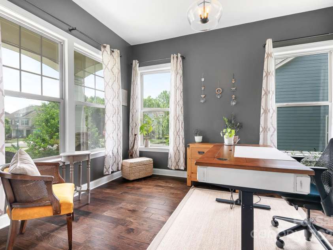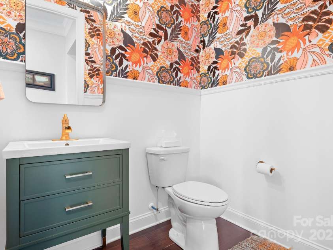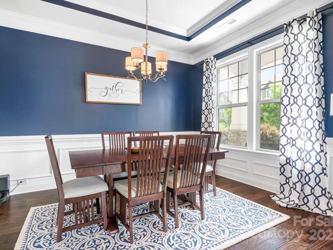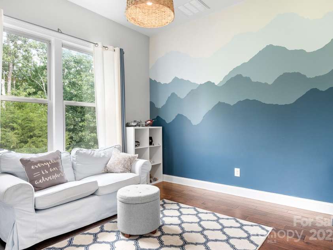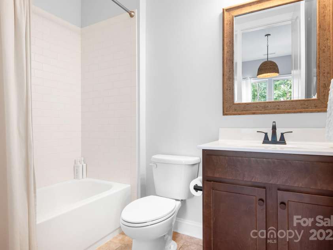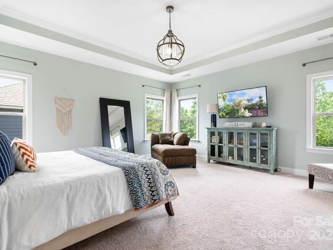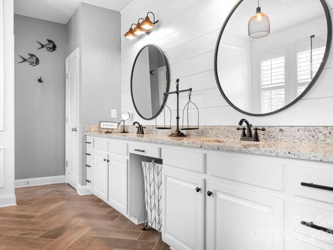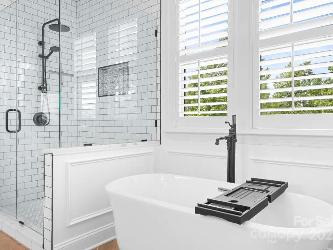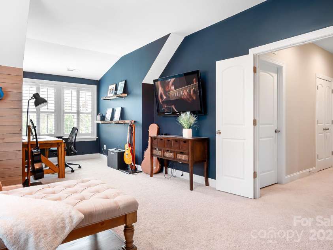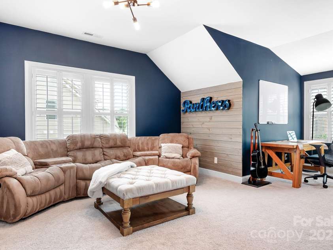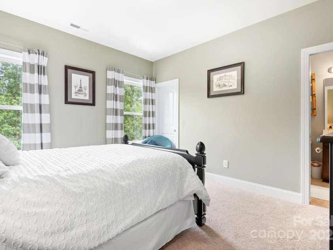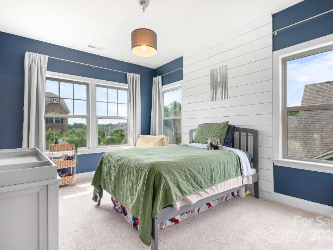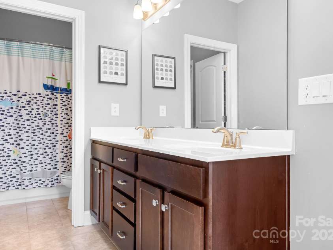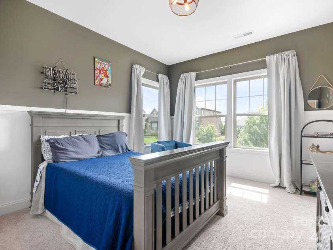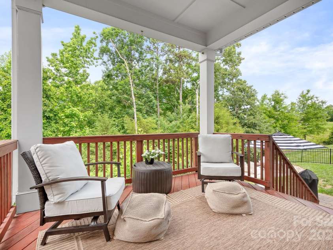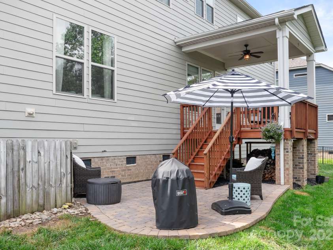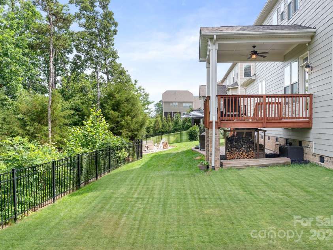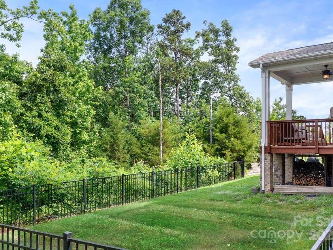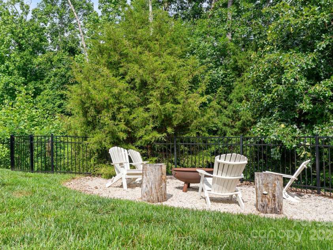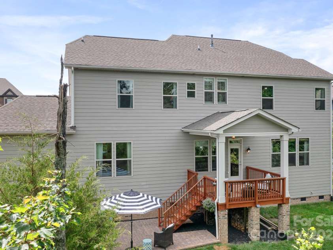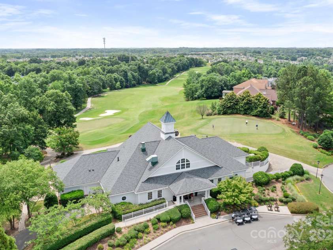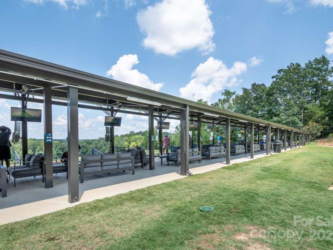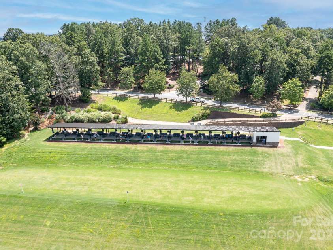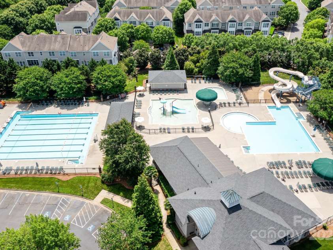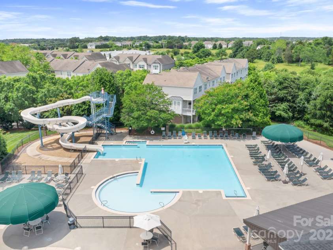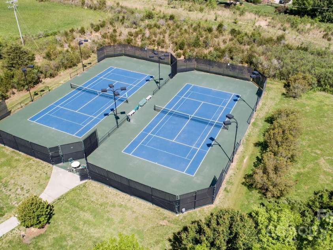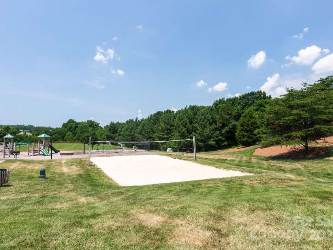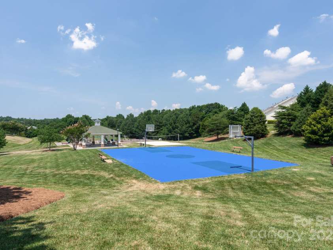10911 Skymont Drive, Huntersville NC
- 5 Bed
- 5 Bath
- 1762 ft2
- 0.3 ac
For Sale $897,000
Remarks:
This exquisite home offers a unique blend of warm living spaces & carefully selected finishes, The open floor plan is ideal for both everyday living & special occasions. The great room features a stack stone fireplace surrounded by cedar shelves & coffered ceiling. The kitchen is exceptional- large island w/breakfast bar, modern cabinets & granite counters, gas range & exhaust hood, custom walk-in pantry w/solid shelving. Large bedroom & full bath on the main level, formal office w/hidden storage & formal dining. Amazing primary suite w/stunning bathroom- seamless shower, designer tile, shiplap wall, garden tub & custom walk-in closet. Two bedrooms w/jack-n-jill bath, big bonus room & additional bedroom w/attached bath. Drop zone w/chalkboard organizer, large laundry room w/cabinets. Covered deck w/fan, fully fenced backyard w/paver patio all overlooking tree-lined common space. Golf course community w/pool, walking trails, tennis, sports court & the brand new Toptracer driving range.
Exterior Features:
In-Ground Irrigation
Interior Features:
Attic Stairs Pulldown, Breakfast Bar, Built-in Features, Cable Prewire, Drop Zone, Entrance Foyer, Garden Tub, Kitchen Island, Open Floorplan, Storage, Walk-In Closet(s), Walk-In Pantry
General Information:
| List Price: | $897,000 |
| Status: | For Sale |
| Bedrooms: | 5 |
| Type: | Single Family Residence |
| Approx Sq. Ft.: | 1762 sqft |
| Parking: | Driveway, Attached Garage, Garage Door Opener, Garage Faces Side |
| MLS Number: | CAR4258889 |
| Subdivision: | Skybrook |
| Bathrooms: | 5 |
| Lot Description: | Wooded |
| Year Built: | 2016 |
| Sewer Type: | Public Sewer |
Assigned Schools:
| Elementary: | Blythe |
| Middle: | J.M. Alexander |
| High: | North Mecklenburg |

Price & Sales History
| Date | Event | Price | $/SQFT |
| 09-02-2025 | Under Contract | $897,000-1.43% | $510 |
| 06-17-2025 | Listed | $910,000 | $517 |
Nearby Schools
These schools are only nearby your property search, you must confirm exact assigned schools.
| School Name | Distance | Grades | Rating |
| Highland Creek Elementary | 2 miles | KG-05 | 8 |
| Carolina International School | 3 miles | KG-06 | 4 |
| Cox Mill Elementary | 3 miles | KG-05 | 10 |
| Legette Blythe Elementary | 4 miles | PK-05 | 6 |
| Huntersville Elementary | 4 miles | KG-05 | 10 |
| Croft Community School | 4 miles | PK-05 | 5 |
Source is provided by local and state governments and municipalities and is subject to change without notice, and is not guaranteed to be up to date or accurate.
Properties For Sale Nearby
Mileage is an estimation calculated from the property results address of your search. Driving time will vary from location to location.
| Street Address | Distance | Status | List Price | Days on Market |
| 10911 Skymont Drive, Huntersville NC | 0 mi | $897,000 | days | |
| 10903 Skymont Drive, Huntersville NC | 0 mi | $829,500 | days | |
| 14002 Salem Ridge Road, Huntersville NC | 0.1 mi | $1,199,000 | days | |
| 11223 Wescott Hill Drive, Huntersville NC | 0.1 mi | $788,900 | days | |
| 13713 Sunset Bluffs Circle, Huntersville NC | 0.2 mi | $1,050,000 | days | |
| 10822 Brandie Meadow Lane, Huntersville NC | 0.3 mi | $799,900 | days |
Sold Properties Nearby
Mileage is an estimation calculated from the property results address of your search. Driving time will vary from location to location.
| Street Address | Distance | Property Type | Sold Price | Property Details |
Commute Distance & Time

Powered by Google Maps
Mortgage Calculator
| Down Payment Amount | $990,000 |
| Mortgage Amount | $3,960,000 |
| Monthly Payment (Principal & Interest Only) | $19,480 |
* Expand Calculator (incl. monthly expenses)
| Property Taxes |
$
|
| H.O.A. / Maintenance |
$
|
| Property Insurance |
$
|
| Total Monthly Payment | $20,941 |
Demographic Data For Zip 28078
|
Occupancy Types |
|
Transportation to Work |
Source is provided by local and state governments and municipalities and is subject to change without notice, and is not guaranteed to be up to date or accurate.
Property Listing Information
A Courtesy Listing Provided By Keller Williams Lake Norman
10911 Skymont Drive, Huntersville NC is a 1762 ft2 on a 0.327 acres Wooded lot. This is for $897,000. This has 5 bedrooms, 5 baths, and was built in 2016.
 Based on information submitted to the MLS GRID as of 2025-06-17 10:05:05 EST. All data is
obtained from various sources and may not have been verified by broker or MLS GRID. Supplied
Open House Information is subject to change without notice. All information should be independently
reviewed and verified for accuracy. Properties may or may not be listed by the office/agent
presenting the information. Some IDX listings have been excluded from this website.
Properties displayed may be listed or sold by various participants in the MLS.
Click here for more information
Based on information submitted to the MLS GRID as of 2025-06-17 10:05:05 EST. All data is
obtained from various sources and may not have been verified by broker or MLS GRID. Supplied
Open House Information is subject to change without notice. All information should be independently
reviewed and verified for accuracy. Properties may or may not be listed by the office/agent
presenting the information. Some IDX listings have been excluded from this website.
Properties displayed may be listed or sold by various participants in the MLS.
Click here for more information
Neither Yates Realty nor any listing broker shall be responsible for any typographical errors, misinformation, or misprints, and they shall be held totally harmless from any damages arising from reliance upon this data. This data is provided exclusively for consumers' personal, non-commercial use and may not be used for any purpose other than to identify prospective properties they may be interested in purchasing.
