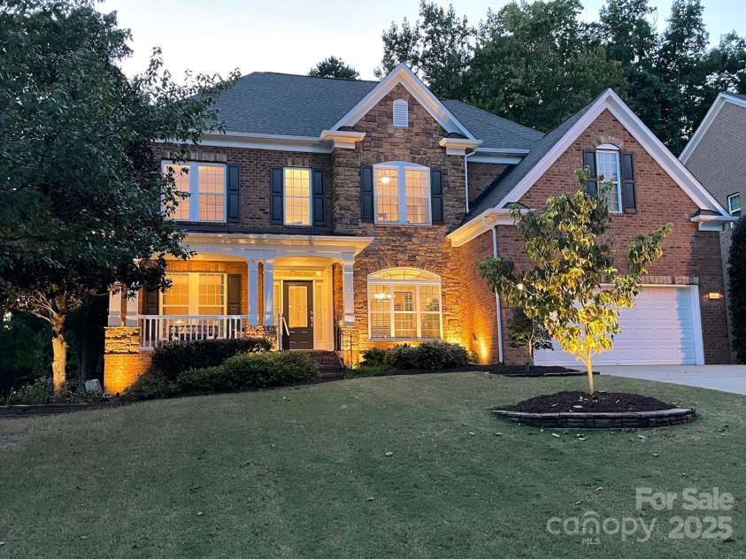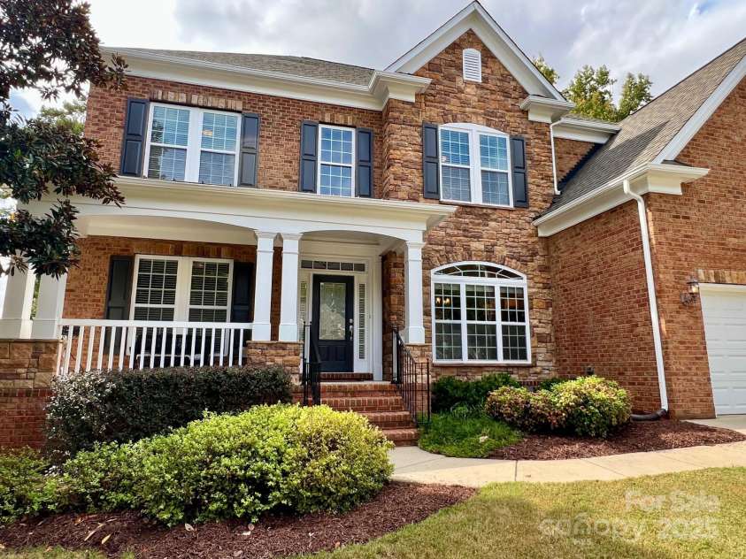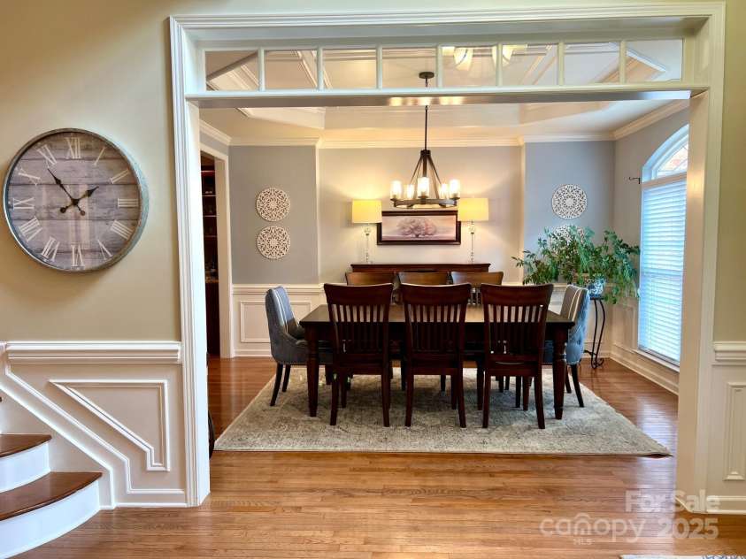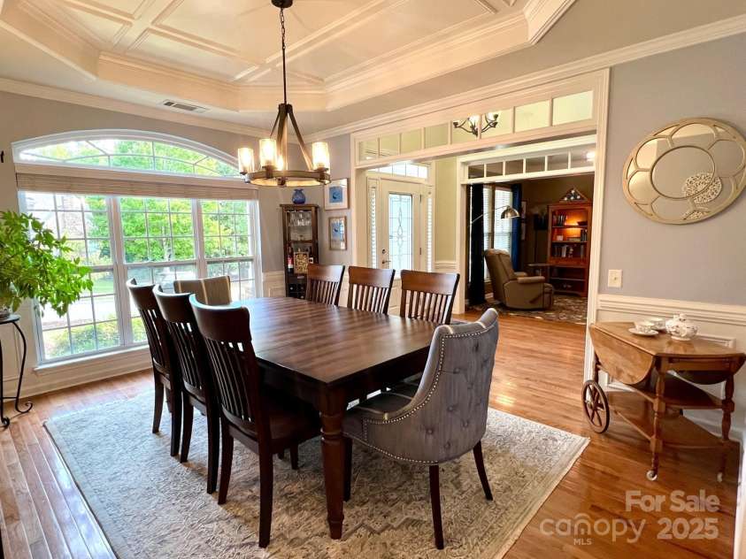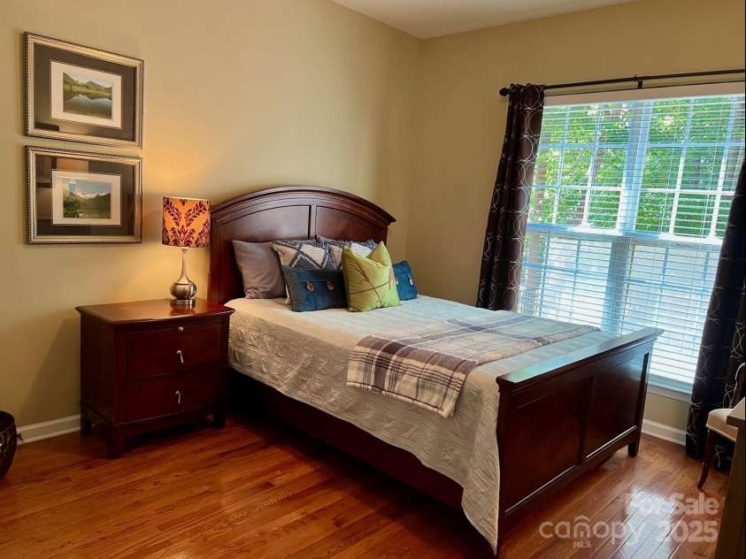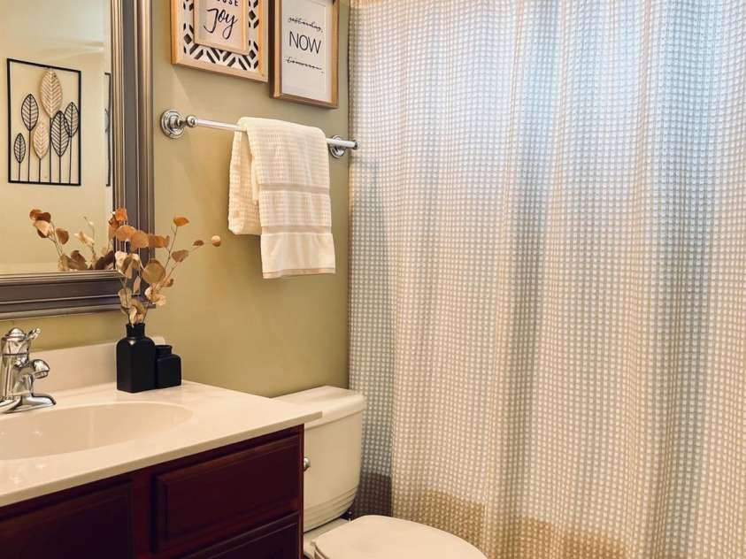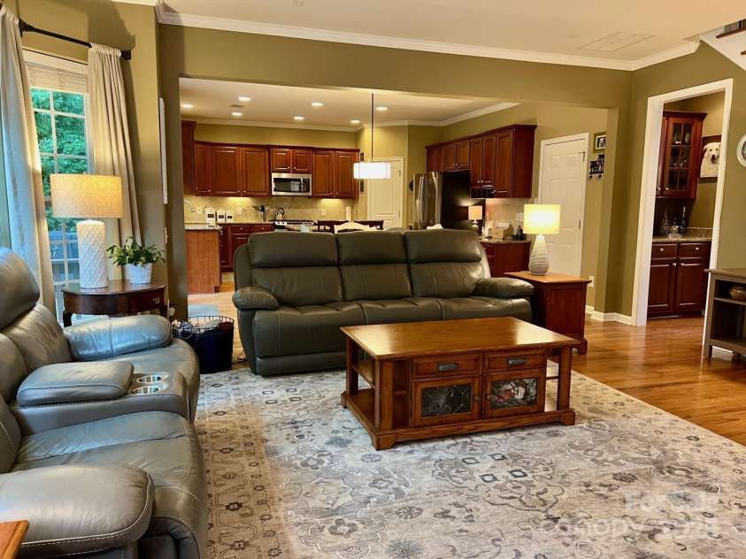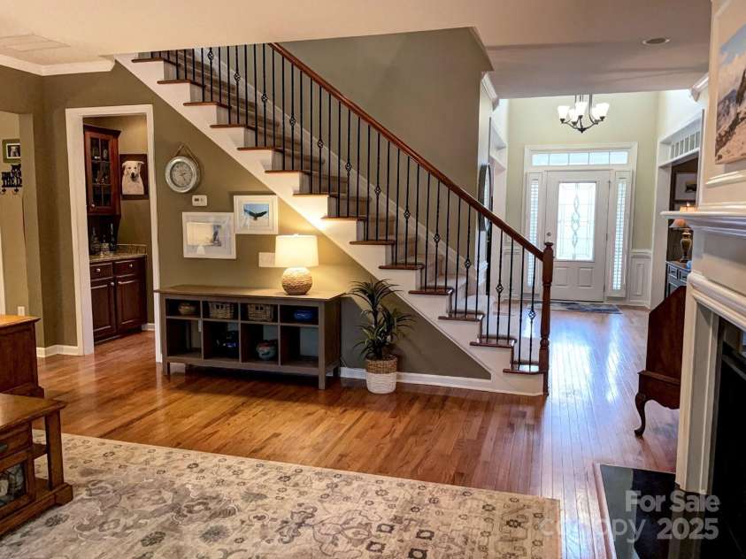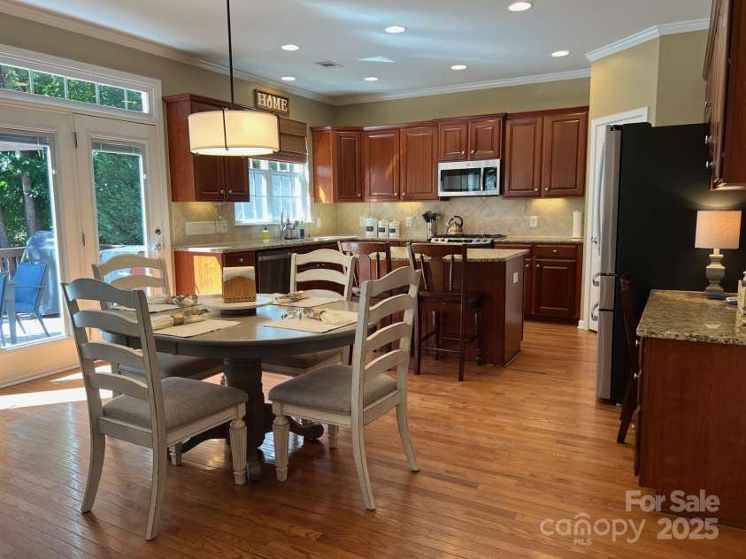10826 Meg Meadow Drive, Mint Hill NC
- 5 Bed
- 4 Bath
- 1499 ft2
- 0.3 ac
For Sale $745,000
Remarks:
All Brick Beauty in Summerwood – Mint Hill’s Premier Neighborhood! Meticulously maintained and move-in ready, this full brick home with stone accents offers 5 bedrooms, 4 full baths, and 3,380 sq. ft. of beautifully designed living space with 9' ceilings on the main level on a .30-acre lot. This property blends comfort, style, and functionality in one of Mint Hill’s most desirable communities. The welcoming two-story foyer sets the tone with hardwood floors and elegant architectural details. The formal dining room features wainscoting, a tray ceiling with picture molding, crown molding, and a large arched window that floods the space with natural light. A private main-level office provides the perfect work-from-home setup. The bright family room boasts a wall of windows, a vented gas fireplace, and custom crown molding, opening seamlessly to the spacious kitchen with an island, large pantry, butler’s pantry, and breakfast area. Two glass doors with a fixed center panel extend the living space to the backyard. A main-level guest suite with full bath provides flexibility for family or visitors. Upstairs, the primary suite impresses with a tray ceiling with picture molding, crown detail, two large closets, and a wall of windows with a gorgeous backyard view. The bath features a garden tub, separate shower, Corian countertops, and a private water closet. Another bedroom has its own full bath, while two additional bedrooms share a Jack & Jill bath. A large upstairs great room provides versatile space for media, play, or relaxation. The upstairs laundry room with sink adds everyday convenience. Step outside to your private backyard retreat. A fiberglass pool with stamped concrete surround offers plenty of space for lounge chairs and tables to enjoy summer days. A 5' safety fence, 12' x 16' deck, fire pit, and storage shed add both function and fun. The property also includes landscape lighting, an irrigation system, a conditioned crawl space, a 2-car garage with extra-wide driveway, and thoughtful storage throughout. Living in Summerwood means access to a Jr. Olympic-sized community pool with covered cabana and clubhouse, walking trails, a playground and a stocked pond. The neighborhood also hosts many social events throughout the year—all while being minutes from shopping, dining, and easy access to I-485. This home combines the strength and elegance of all brick construction, the rare benefit of a conditioned crawl space, and the lifestyle of one of Mint Hill’s most desirable neighborhoods. Schedule your showing today and experience all that Summerwood has to offer!
Exterior Features:
Fire Pit
Interior Features:
Attic Stairs Pulldown, Entrance Foyer, Garden Tub, Kitchen Island, Open Floorplan, Pantry
General Information:
| List Price: | $745,000 |
| Status: | For Sale |
| Bedrooms: | 5 |
| Type: | Single Family Residence |
| Approx Sq. Ft.: | 1499 sqft |
| Parking: | Attached Garage, Garage Faces Front |
| MLS Number: | CAR4307676 |
| Subdivision: | Summerwood |
| Style: | Transitional |
| Bathrooms: | 4 |
| Year Built: | 2008 |
| Sewer Type: | Public Sewer |
Assigned Schools:
| Elementary: | Bain |
| Middle: | Mint Hill |
| High: | Independence |

Price & Sales History
| Date | Event | Price | $/SQFT |
| 10-22-2025 | Listed | $745,000 | $497 |
Nearby Schools
These schools are only nearby your property search, you must confirm exact assigned schools.
| School Name | Distance | Grades | Rating |
| Clear Creek Elementary | 2 miles | PK-05 | 7 |
| Bain Elementary | 2 miles | KG-05 | 10 |
| Queen's Grant Community School | 3 miles | KG-06 | 8 |
| J H Gunn Elementary | 3 miles | KG-05 | 3 |
| Lebanon Road Elementary | 4 miles | PK-05 | 5 |
| Crown Point Elementary | 6 miles | KG-05 | 8 |
Source is provided by local and state governments and municipalities and is subject to change without notice, and is not guaranteed to be up to date or accurate.
Properties For Sale Nearby
Mileage is an estimation calculated from the property results address of your search. Driving time will vary from location to location.
| Street Address | Distance | Status | List Price | Days on Market |
| 10826 Meg Meadow Drive, Mint Hill NC | 0 mi | $745,000 | days | |
| 8336 Early Bird Way, Mint Hill NC | 0.1 mi | $699,000 | days | |
| 9506 Minnie Lemmond Lane, Mint Hill NC | 0.1 mi | $720,000 | days | |
| 9303 Raven Top Drive, Mint Hill NC | 0.2 mi | $699,900 | days | |
| 9630 Minnie Lemmond Lane, Mint Hill NC | 0.2 mi | $765,000 | days | |
| 10517 Sable Cap Road, Mint Hill NC | 0.3 mi | $898,500 | days |
Sold Properties Nearby
Mileage is an estimation calculated from the property results address of your search. Driving time will vary from location to location.
| Street Address | Distance | Property Type | Sold Price | Property Details |
Commute Distance & Time

Powered by Google Maps
Mortgage Calculator
| Down Payment Amount | $990,000 |
| Mortgage Amount | $3,960,000 |
| Monthly Payment (Principal & Interest Only) | $19,480 |
* Expand Calculator (incl. monthly expenses)
| Property Taxes |
$
|
| H.O.A. / Maintenance |
$
|
| Property Insurance |
$
|
| Total Monthly Payment | $20,941 |
Demographic Data For Zip 28227
|
Occupancy Types |
|
Transportation to Work |
Source is provided by local and state governments and municipalities and is subject to change without notice, and is not guaranteed to be up to date or accurate.
Property Listing Information
A Courtesy Listing Provided By ERA Live Moore
10826 Meg Meadow Drive, Mint Hill NC is a 1499 ft2 on a 0.300 acres Appraisal lot. This is for $745,000. This has 5 bedrooms, 4 baths, and was built in 2008.
 Based on information submitted to the MLS GRID as of 2025-10-22 10:00:11 EST. All data is
obtained from various sources and may not have been verified by broker or MLS GRID. Supplied
Open House Information is subject to change without notice. All information should be independently
reviewed and verified for accuracy. Properties may or may not be listed by the office/agent
presenting the information. Some IDX listings have been excluded from this website.
Properties displayed may be listed or sold by various participants in the MLS.
Click here for more information
Based on information submitted to the MLS GRID as of 2025-10-22 10:00:11 EST. All data is
obtained from various sources and may not have been verified by broker or MLS GRID. Supplied
Open House Information is subject to change without notice. All information should be independently
reviewed and verified for accuracy. Properties may or may not be listed by the office/agent
presenting the information. Some IDX listings have been excluded from this website.
Properties displayed may be listed or sold by various participants in the MLS.
Click here for more information
Neither Yates Realty nor any listing broker shall be responsible for any typographical errors, misinformation, or misprints, and they shall be held totally harmless from any damages arising from reliance upon this data. This data is provided exclusively for consumers' personal, non-commercial use and may not be used for any purpose other than to identify prospective properties they may be interested in purchasing.

