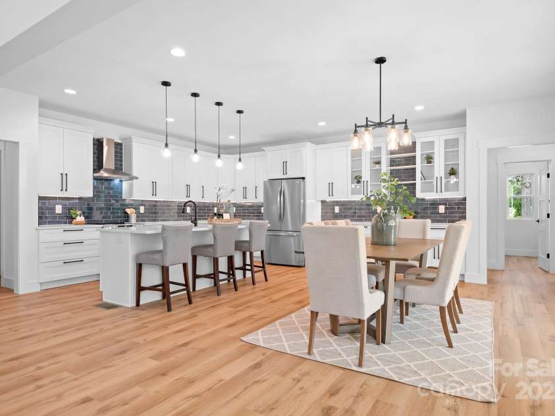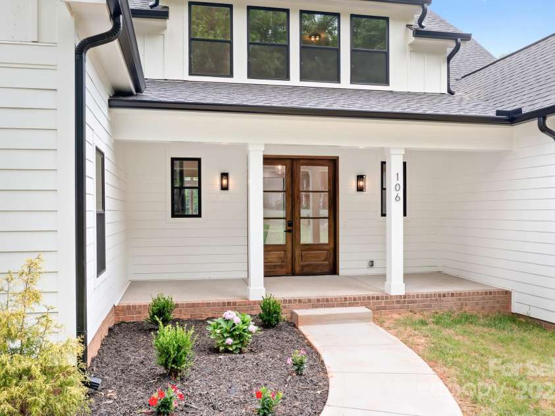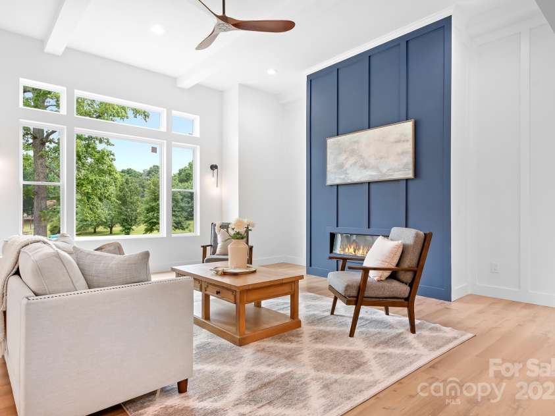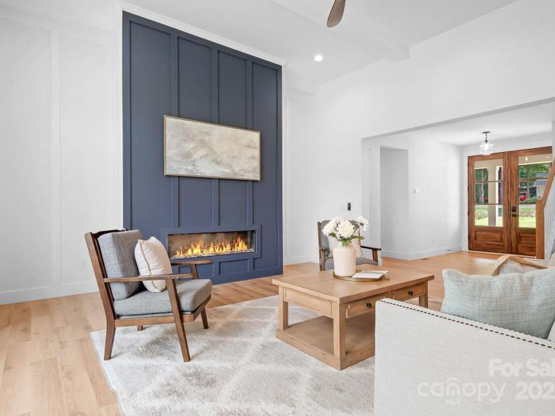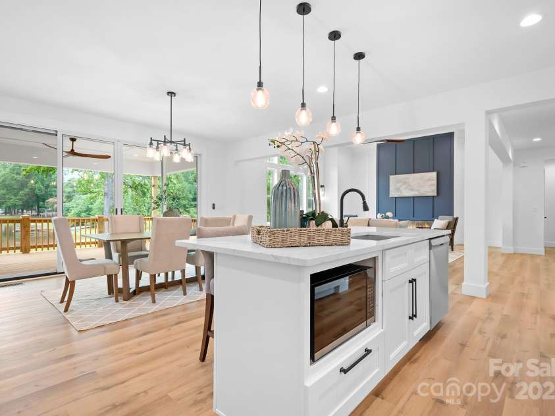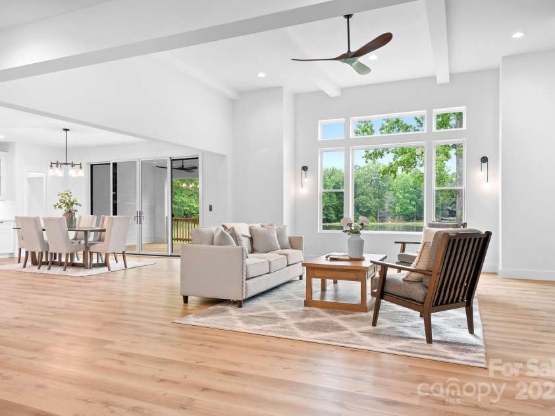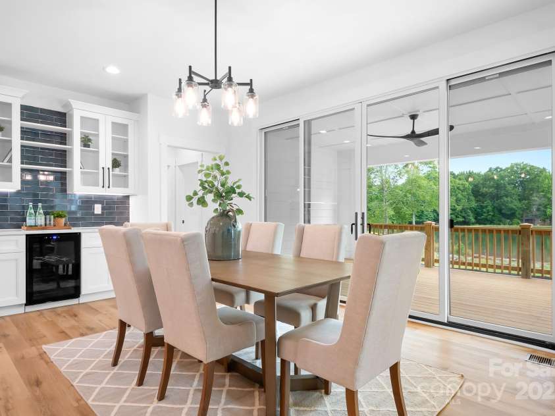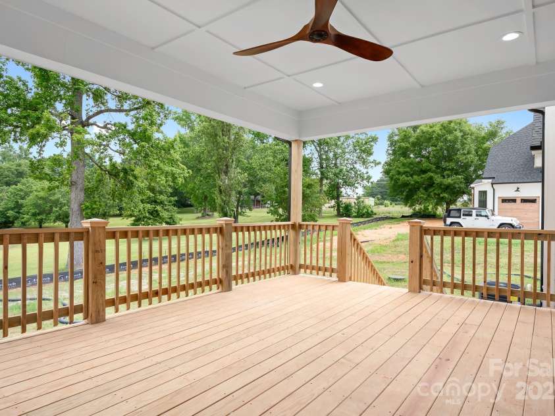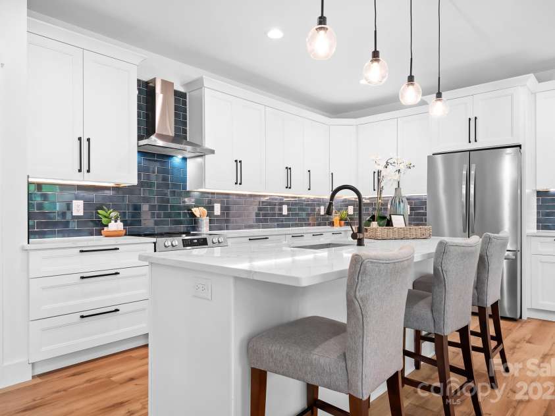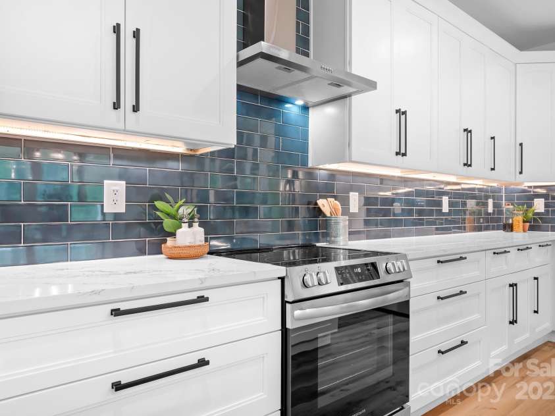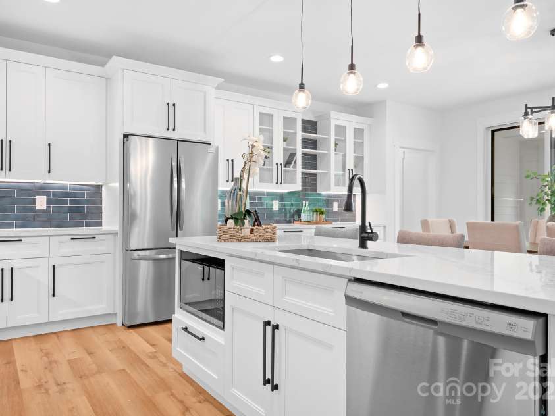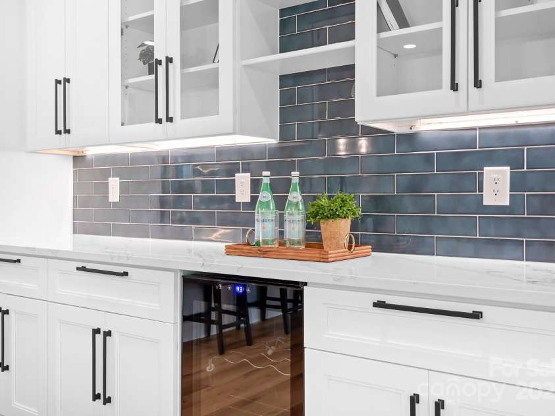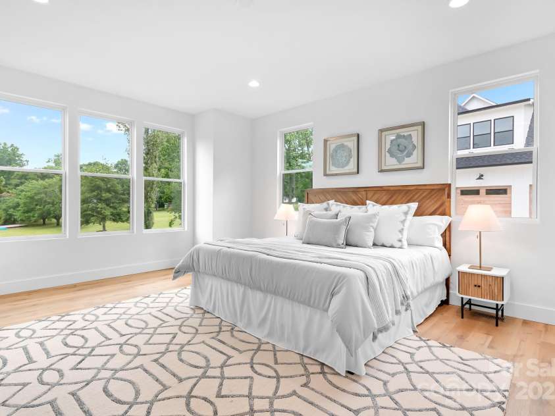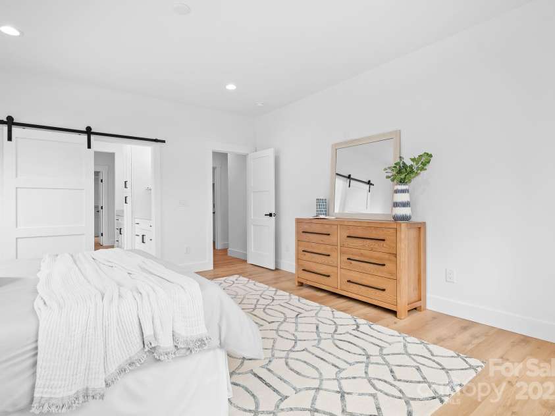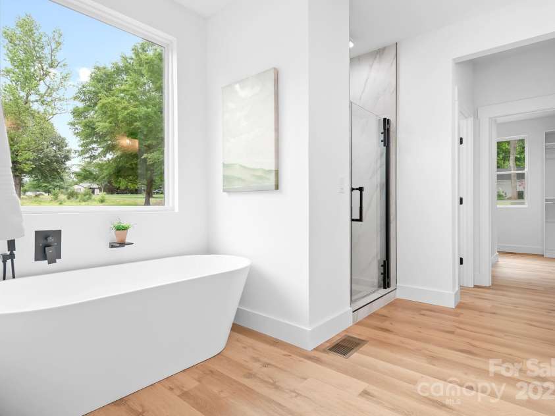106 Arbor Drive, Waxhaw NC
- 4 Bed
- 3 Bath
- 2158 ft2
- 0.6 ac
For Sale $800,000
Remarks:
Beautiful new construction ideally located within walking distance to downtown Waxhaw and Waxhaw Elementary. This thoughtfully designed home offers main-floor living with both the primary suite and a guest suite on the main level. The open floor plan features a two-story great room with large windows that bring in abundant natural light, along with a bright kitchen offering white cabinetry, quartz countertops, and generous workspace. A spacious bonus room provides flexibility for a home office, playroom, or media room. Enjoy outdoor living on the large covered back porch overlooking a private, wooded setting. The property includes a true three-car garage, mature trees, a long driveway, and no HOA, offering privacy and flexibility rarely found this close to town. Conveniently located near shopping, dining, schools, and all that Waxhaw has to offer.
Interior Features:
Attic Stairs Pulldown, Attic Walk In, Drop Zone, Entrance Foyer, Kitchen Island, Open Floorplan, Pantry, Split Bedroom, Storage, Walk-In Closet(s), Walk-In Pantry
General Information:
| List Price: | $800,000 |
| Status: | For Sale |
| Bedrooms: | 4 |
| Type: | Single Family Residence |
| Approx Sq. Ft.: | 2158 sqft |
| Parking: | Driveway, Attached Garage, Garage Door Opener, Garage Faces Front, Garage Faces Side |
| MLS Number: | CAR4264071 |
| Subdivision: | None |
| Style: | Farmhouse |
| Bathrooms: | 3 |
| Year Built: | 2025 |
| Sewer Type: | Septic Installed |
Assigned Schools:
| Elementary: | Waxhaw |
| Middle: | Parkwood |
| High: | Parkwood |

Price & Sales History
| Date | Event | Price | $/SQFT |
| 11-20-2025 | Price Decrease | $800,000-3.03% | $371 |
| 11-10-2025 | Price Decrease | $825,000-2.94% | $383 |
| 08-24-2025 | Listed | $849,999 | $394 |
Nearby Schools
These schools are only nearby your property search, you must confirm exact assigned schools.
| School Name | Distance | Grades | Rating |
| Kensington Elementary School | 3 miles | KG-05 | 9 |
| Sandy Ridge Elementary School | 5 miles | PK-05 | 10 |
| Wesley Chapel Elementary School | 7 miles | KG-05 | 10 |
| Rea View Elementary | 7 miles | KG-05 | 10 |
| Prospect Elementary School | 8 miles | KG-05 | 5 |
| Elon Park Elementary | 9 miles | KG-05 | 10 |
Source is provided by local and state governments and municipalities and is subject to change without notice, and is not guaranteed to be up to date or accurate.
Properties For Sale Nearby
Mileage is an estimation calculated from the property results address of your search. Driving time will vary from location to location.
| Street Address | Distance | Status | List Price | Days on Market |
| 106 Arbor Drive, Waxhaw NC | 0 mi | $800,000 | days | |
| 104 Arbor Drive, Waxhaw NC | 0 mi | $890,000 | days | |
| 516 King Street, Waxhaw NC | 0.3 mi | $600,000 | days | |
| 8388 Waxhaw Highway, Waxhaw NC | 0.3 mi | $327,500 | days | |
| 8853 Brakeman Drive, Waxhaw NC | 0.4 mi | $410,000 | days | |
| 8332 Waxhaw Highway, Waxhaw NC | 0.4 mi | $330,000 | days |
Sold Properties Nearby
Mileage is an estimation calculated from the property results address of your search. Driving time will vary from location to location.
| Street Address | Distance | Property Type | Sold Price | Property Details |
Commute Distance & Time

Powered by Google Maps
Mortgage Calculator
| Down Payment Amount | $990,000 |
| Mortgage Amount | $3,960,000 |
| Monthly Payment (Principal & Interest Only) | $19,480 |
* Expand Calculator (incl. monthly expenses)
| Property Taxes |
$
|
| H.O.A. / Maintenance |
$
|
| Property Insurance |
$
|
| Total Monthly Payment | $20,941 |
Demographic Data For Zip 28173
|
Occupancy Types |
|
Transportation to Work |
Source is provided by local and state governments and municipalities and is subject to change without notice, and is not guaranteed to be up to date or accurate.
Property Listing Information
A Courtesy Listing Provided By Ivy and Trellis LLC
106 Arbor Drive, Waxhaw NC is a 2158 ft2 on a 0.610 acres Appraisal lot. This is for $800,000. This has 4 bedrooms, 3 baths, and was built in 2025.
 Based on information submitted to the MLS GRID as of 2025-08-24 11:25:58 EST. All data is
obtained from various sources and may not have been verified by broker or MLS GRID. Supplied
Open House Information is subject to change without notice. All information should be independently
reviewed and verified for accuracy. Properties may or may not be listed by the office/agent
presenting the information. Some IDX listings have been excluded from this website.
Properties displayed may be listed or sold by various participants in the MLS.
Click here for more information
Based on information submitted to the MLS GRID as of 2025-08-24 11:25:58 EST. All data is
obtained from various sources and may not have been verified by broker or MLS GRID. Supplied
Open House Information is subject to change without notice. All information should be independently
reviewed and verified for accuracy. Properties may or may not be listed by the office/agent
presenting the information. Some IDX listings have been excluded from this website.
Properties displayed may be listed or sold by various participants in the MLS.
Click here for more information
Neither Yates Realty nor any listing broker shall be responsible for any typographical errors, misinformation, or misprints, and they shall be held totally harmless from any damages arising from reliance upon this data. This data is provided exclusively for consumers' personal, non-commercial use and may not be used for any purpose other than to identify prospective properties they may be interested in purchasing.
