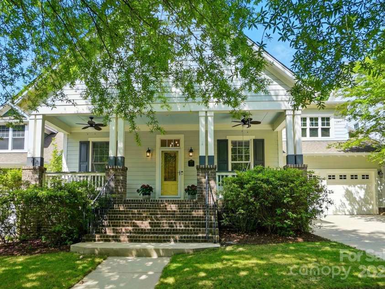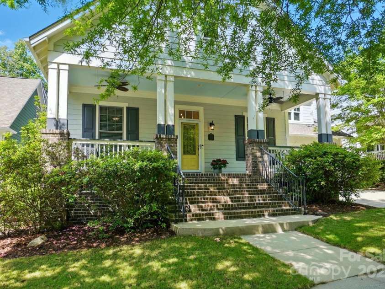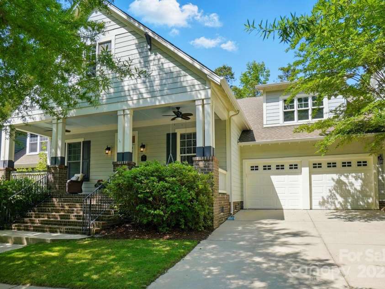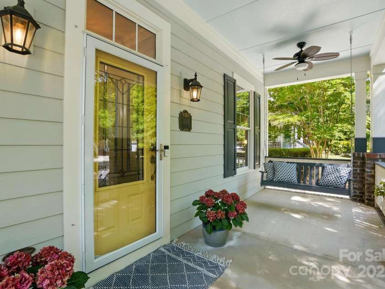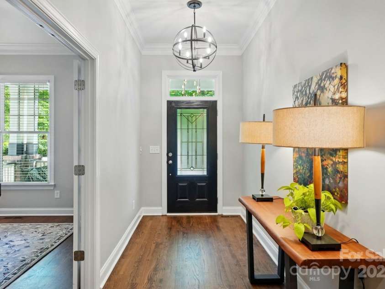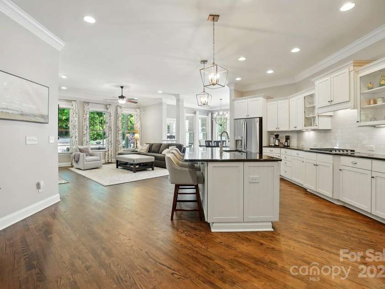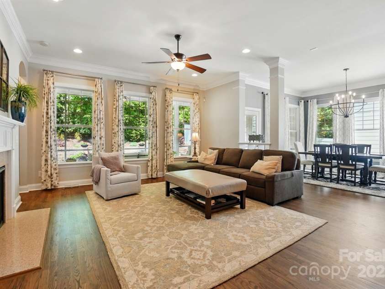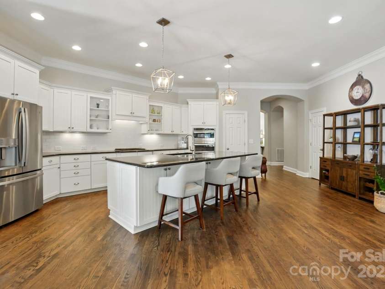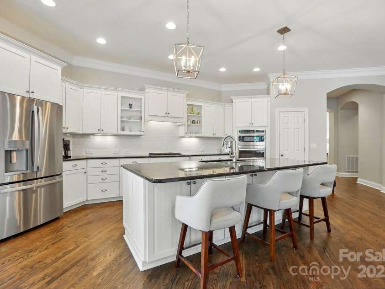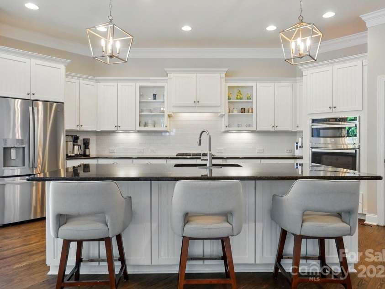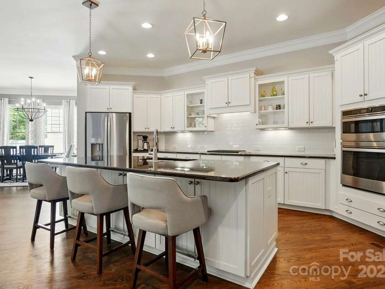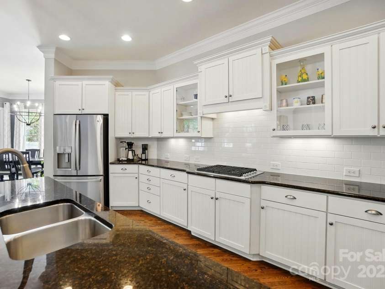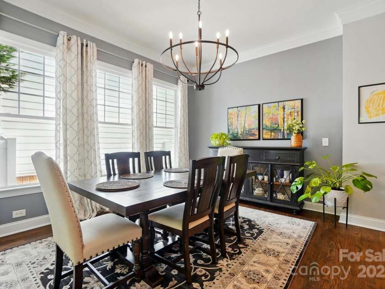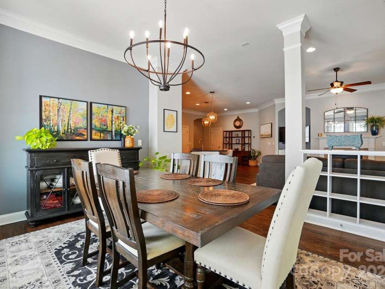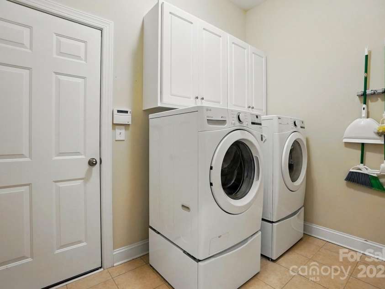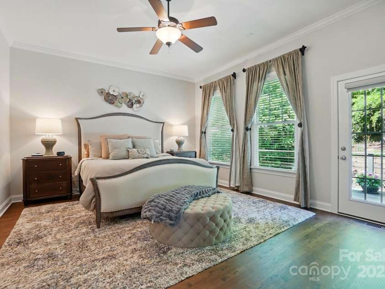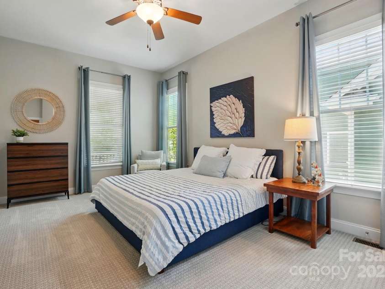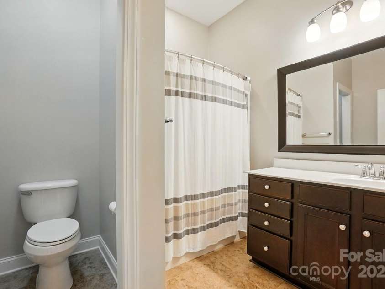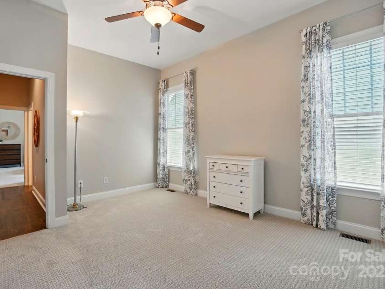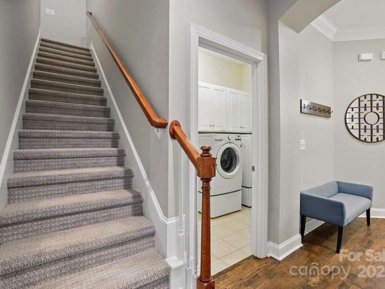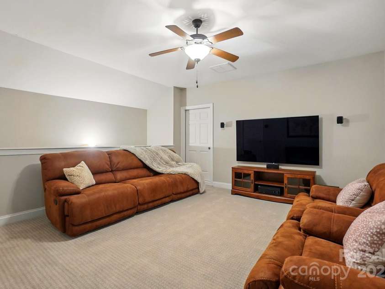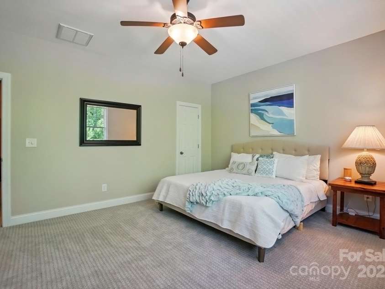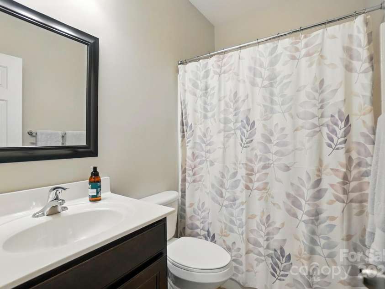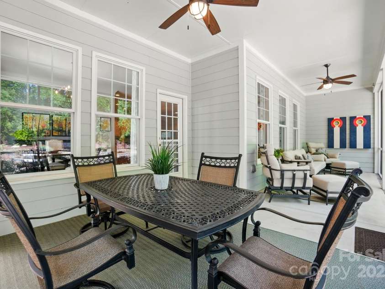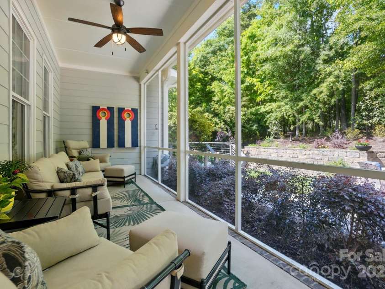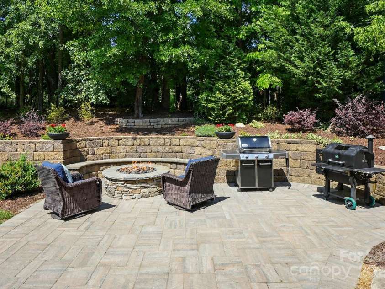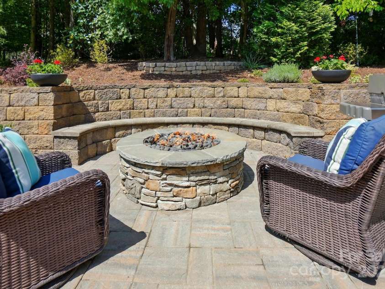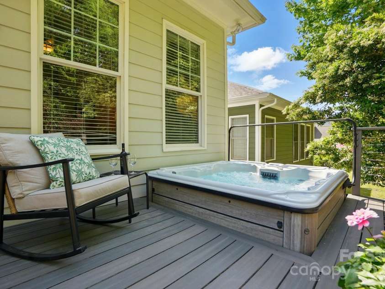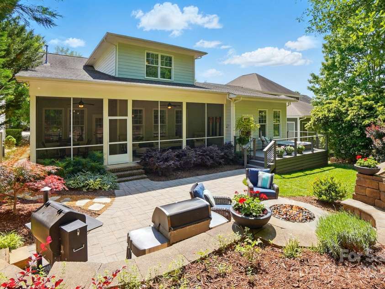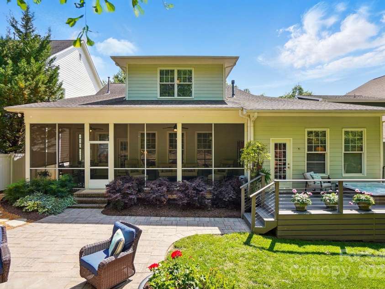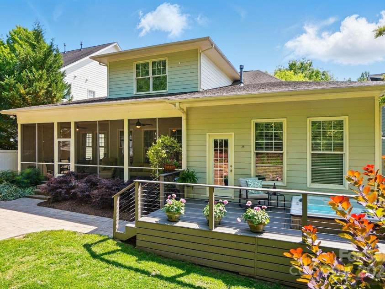1038 Gardenia Street, Fort Mill SC
- 4 Bed
- 3 Bath
- 2541 ft2
- 0.2 ac
For Sale $950,000
Remarks:
This stunning ranch-style home with a spacious upstairs loft and ensuite bedroom offers almost 3,200 square feet of thoughtfully designed living space in the heart of Baxter Village. Step inside from the front porch to find a bright, open floor plan featuring 4 bedrooms and 3 full bathrooms. The gourmet kitchen is a chef’s dream, with updated appliances, abundant counter space, and a seamless flow into the living and dining areas, just perfect for entertaining. Upstairs, a welcoming loft and private guest suite provide flexibility for guests, a home office, or a media room. Retreat to the oversized screened porch, or step onto the custom deck and patio, complete with a sunken hot tub, gorgeous hardscaping and gas firepit, ideal for outdoor gatherings year-round. Storage abounds with a massive garage and a huge walk-in space. Enjoy Baxter's impressive amenities including pools, playgrounds, restaurants, shops, and top-rated Fort Mill schools, all just steps from your front door!
Exterior Features:
Fire Pit, Hot Tub, In-Ground Irrigation
Interior Features:
Attic Walk In, Built-in Features, Garden Tub, Kitchen Island, Walk-In Closet(s)
General Information:
| List Price: | $950,000 |
| Status: | For Sale |
| Bedrooms: | 4 |
| Type: | Single Family Residence |
| Approx Sq. Ft.: | 2541 sqft |
| Parking: | Attached Garage |
| MLS Number: | CAR4250296 |
| Subdivision: | Baxter Village |
| Style: | Arts and Crafts |
| Bathrooms: | 3 |
| Lot Description: | Wooded, Views |
| Year Built: | 2010 |
| Sewer Type: | County Sewer |
Assigned Schools:
| Elementary: | Orchard Park |
| Middle: | Pleasant Knoll |
| High: | Fort Mill |

Price & Sales History
| Date | Event | Price | $/SQFT |
| 08-07-2025 | Price Decrease | $950,000-1.55% | $374 |
Nearby Schools
These schools are only nearby your property search, you must confirm exact assigned schools.
| School Name | Distance | Grades | Rating |
| River Gate Elementary | 4 miles | KG-05 | 7 |
| Palisades Park Elementary | 5 miles | KG-05 | 9 |
| Pineville Elementary | 7 miles | KG-05 | 5 |
| Ballantyne Elementary | 7 miles | KG-05 | 10 |
| Elon Park Elementary | 8 miles | KG-05 | 10 |
| Endhaven Elementary | 9 miles | PK-05 | 9 |
Source is provided by local and state governments and municipalities and is subject to change without notice, and is not guaranteed to be up to date or accurate.
Properties For Sale Nearby
Mileage is an estimation calculated from the property results address of your search. Driving time will vary from location to location.
| Street Address | Distance | Status | List Price | Days on Market |
| 1038 Gardenia Street, Fort Mill SC | 0 mi | $950,000 | days | |
| 5424 Morris Hunt Drive, Fort Mill SC | 0.1 mi | $1,050,000 | days | |
| 5868 Savona Terrace, Fort Mill SC | 0.2 mi | $1,500,000 | days | |
| 5510 Morris Hunt Drive, Fort Mill SC | 0.2 mi | $998,000 | days | |
| 5518 Morris Hunt Drive, Fort Mill SC | 0.2 mi | $946,000 | days | |
| 2569 Lower Assembly Drive, Fort Mill SC | 0.2 mi | $975,000 | days |
Sold Properties Nearby
Mileage is an estimation calculated from the property results address of your search. Driving time will vary from location to location.
| Street Address | Distance | Property Type | Sold Price | Property Details |
Commute Distance & Time

Powered by Google Maps
Mortgage Calculator
| Down Payment Amount | $990,000 |
| Mortgage Amount | $3,960,000 |
| Monthly Payment (Principal & Interest Only) | $19,480 |
* Expand Calculator (incl. monthly expenses)
| Property Taxes |
$
|
| H.O.A. / Maintenance |
$
|
| Property Insurance |
$
|
| Total Monthly Payment | $20,941 |
Demographic Data For Zip 29708
|
Occupancy Types |
|
Transportation to Work |
Source is provided by local and state governments and municipalities and is subject to change without notice, and is not guaranteed to be up to date or accurate.
Property Listing Information
A Courtesy Listing Provided By EXP Realty LLC Market St
1038 Gardenia Street, Fort Mill SC is a 2541 ft2 on a 0.170 acres lot. This is for $950,000. This has 4 bedrooms, 3 baths, and was built in 2010.
 Based on information submitted to the MLS GRID as of 2025-05-30 09:26:20 EST. All data is
obtained from various sources and may not have been verified by broker or MLS GRID. Supplied
Open House Information is subject to change without notice. All information should be independently
reviewed and verified for accuracy. Properties may or may not be listed by the office/agent
presenting the information. Some IDX listings have been excluded from this website.
Properties displayed may be listed or sold by various participants in the MLS.
Click here for more information
Based on information submitted to the MLS GRID as of 2025-05-30 09:26:20 EST. All data is
obtained from various sources and may not have been verified by broker or MLS GRID. Supplied
Open House Information is subject to change without notice. All information should be independently
reviewed and verified for accuracy. Properties may or may not be listed by the office/agent
presenting the information. Some IDX listings have been excluded from this website.
Properties displayed may be listed or sold by various participants in the MLS.
Click here for more information
Neither Yates Realty nor any listing broker shall be responsible for any typographical errors, misinformation, or misprints, and they shall be held totally harmless from any damages arising from reliance upon this data. This data is provided exclusively for consumers' personal, non-commercial use and may not be used for any purpose other than to identify prospective properties they may be interested in purchasing.
