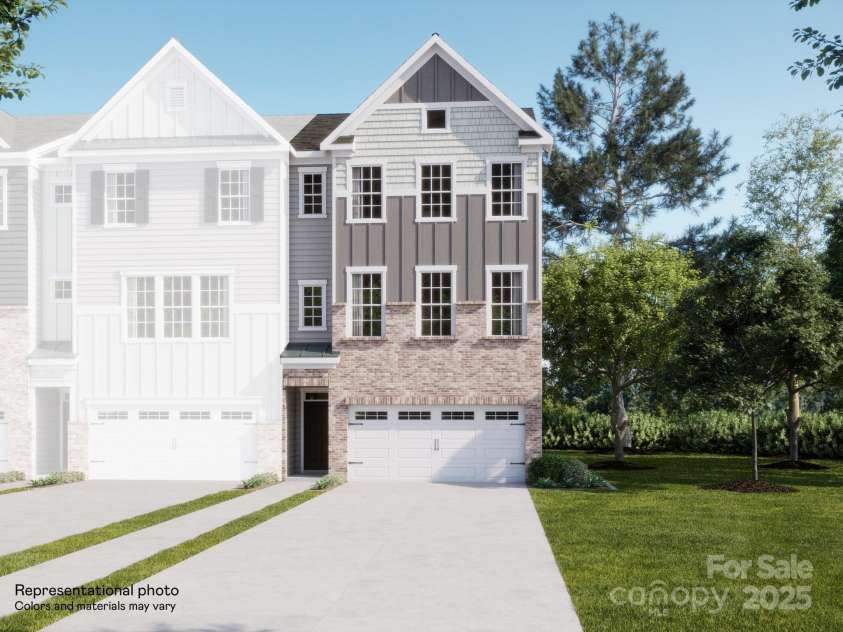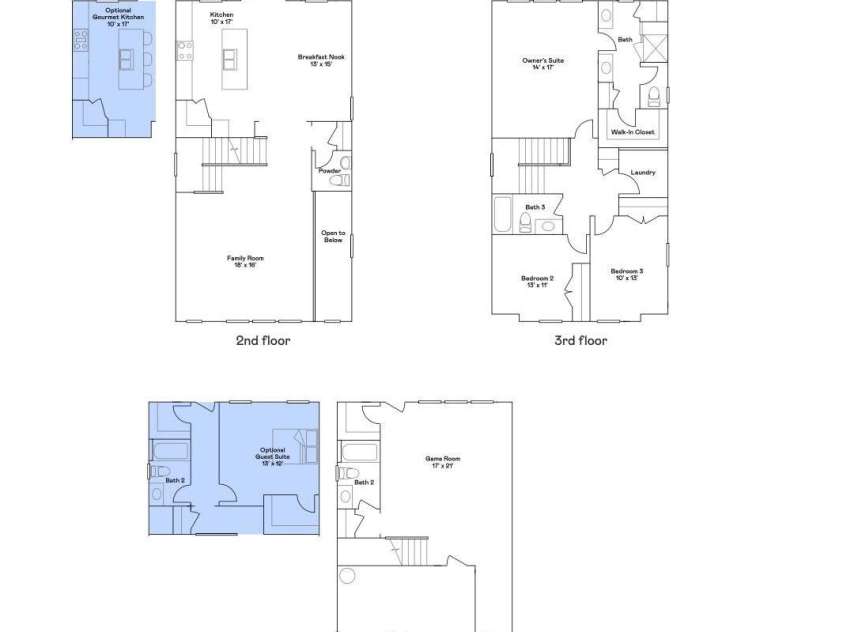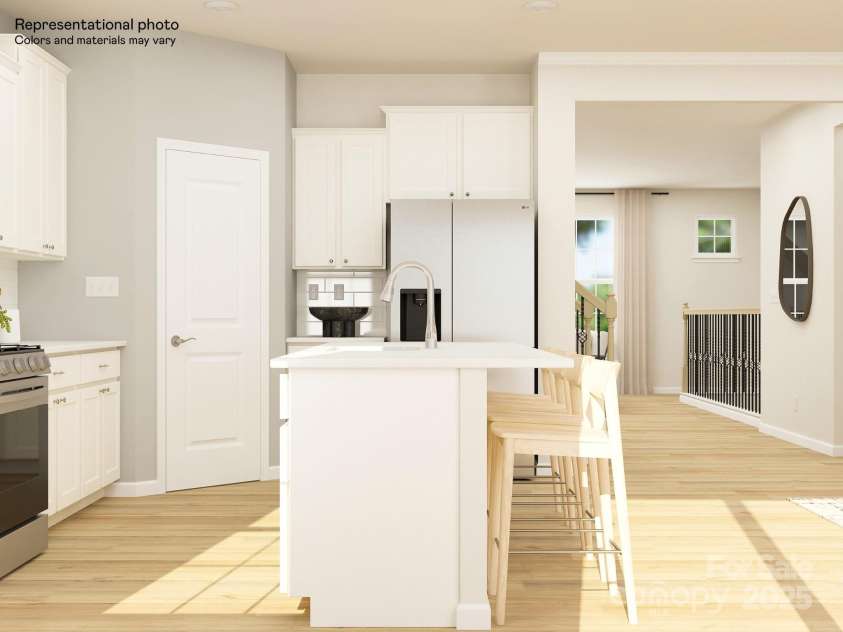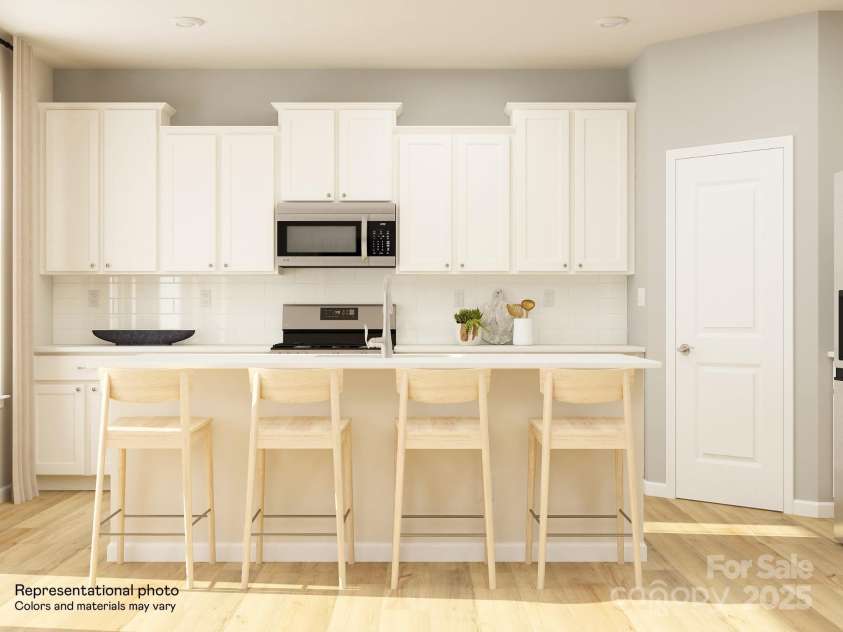1021 Bandon Drive, Waxhaw NC
- 4 Bed
- 4 Bath
- 594 ft2
- 0.0 ac
For Sale $449,999
Remarks:
This new townhome presents three stories of modern living space. On the lower level is a spacious fourth bedroom made for gatherings, while upstairs is the open-concept main living area. It includes a sprawling family room bathed in natural light, an intimate dining room and a chef-ready kitchen, plus a deck for outdoor moments. On the top level are two secondary bedrooms and the serene owner’s suite to provide peaceful retreats. Plus, our signature Everything's Included program means you will get quartz or granite kitchen countertops, stainless steel appliances, luxury vinyl plank flooring, and so much more at no extra cost! Ideal for family-friendly living, residents are within easy walking distance of downtown Waxhaw for local shops, retail and grocery stores. Just a short drive away are Uptown Charlotte and the Promenade at Carolina Reserve shopping center.
Exterior Features:
Lawn Maintenance
Interior Features:
Entrance Foyer, Kitchen Island, Open Floorplan, Pantry, Split Bedroom, Walk-In Closet(s)
General Information:
| List Price: | $449,999 |
| Status: | For Sale |
| Bedrooms: | 4 |
| Type: | Townhouse |
| Approx Sq. Ft.: | 594 sqft |
| Parking: | Driveway, Attached Garage |
| MLS Number: | CAR4287818 |
| Subdivision: | Village of Waxhaw |
| Bathrooms: | 4 |
| Lot Description: | Level, Wooded |
| Year Built: | 2025 |
| Sewer Type: | County Sewer |
Assigned Schools:
| Elementary: | Waxhaw |
| Middle: | Parkwood |
| High: | Parkwood |

Price & Sales History
| Date | Event | Price | $/SQFT |
| 10-20-2025 | Price Decrease | $449,999-13.79% | $758 |
| 09-02-2025 | Price Decrease | $521,999-7.01% | $879 |
| 06-15-2025 | Listed | $561,324 | $945 |
Nearby Schools
These schools are only nearby your property search, you must confirm exact assigned schools.
| School Name | Distance | Grades | Rating |
| Kensington Elementary School | 2 miles | KG-05 | 9 |
| Sandy Ridge Elementary School | 4 miles | PK-05 | 10 |
| Rea View Elementary | 6 miles | KG-05 | 10 |
| Wesley Chapel Elementary School | 7 miles | KG-05 | 10 |
| Elon Park Elementary | 8 miles | KG-05 | 10 |
| Polo Ridge Elementary | 9 miles | KG-05 | 10 |
Source is provided by local and state governments and municipalities and is subject to change without notice, and is not guaranteed to be up to date or accurate.
Properties For Sale Nearby
Mileage is an estimation calculated from the property results address of your search. Driving time will vary from location to location.
| Street Address | Distance | Status | List Price | Days on Market |
| 1021 Bandon Drive, Waxhaw NC | 0 mi | $449,999 | days | |
| 1131 Bandon Drive, Waxhaw NC | 0 mi | $424,999 | days | |
| 1029 Bandon Drive, Waxhaw NC | 0 mi | $389,999 | days | |
| 1037 Bandon Drive, Waxhaw NC | 0 mi | $409,999 | days | |
| 1041 Bandon Drive, Waxhaw NC | 0.1 mi | $449,999 | days | |
| 1033 Bandon Drive, Waxhaw NC | 0.1 mi | $424,999 | days |
Sold Properties Nearby
Mileage is an estimation calculated from the property results address of your search. Driving time will vary from location to location.
| Street Address | Distance | Property Type | Sold Price | Property Details |
Commute Distance & Time

Powered by Google Maps
Mortgage Calculator
| Down Payment Amount | $990,000 |
| Mortgage Amount | $3,960,000 |
| Monthly Payment (Principal & Interest Only) | $19,480 |
* Expand Calculator (incl. monthly expenses)
| Property Taxes |
$
|
| H.O.A. / Maintenance |
$
|
| Property Insurance |
$
|
| Total Monthly Payment | $20,941 |
Demographic Data For Zip 28173
|
Occupancy Types |
|
Transportation to Work |
Source is provided by local and state governments and municipalities and is subject to change without notice, and is not guaranteed to be up to date or accurate.
Property Listing Information
A Courtesy Listing Provided By Keller Williams Ballantyne Area
1021 Bandon Drive, Waxhaw NC is a 594 ft2 on a 0.010 acres lot. This is for $449,999. This has 4 bedrooms, 4 baths, and was built in 2025.
 Based on information submitted to the MLS GRID as of 2025-06-15 11:00:40 EST. All data is
obtained from various sources and may not have been verified by broker or MLS GRID. Supplied
Open House Information is subject to change without notice. All information should be independently
reviewed and verified for accuracy. Properties may or may not be listed by the office/agent
presenting the information. Some IDX listings have been excluded from this website.
Properties displayed may be listed or sold by various participants in the MLS.
Click here for more information
Based on information submitted to the MLS GRID as of 2025-06-15 11:00:40 EST. All data is
obtained from various sources and may not have been verified by broker or MLS GRID. Supplied
Open House Information is subject to change without notice. All information should be independently
reviewed and verified for accuracy. Properties may or may not be listed by the office/agent
presenting the information. Some IDX listings have been excluded from this website.
Properties displayed may be listed or sold by various participants in the MLS.
Click here for more information
Neither Yates Realty nor any listing broker shall be responsible for any typographical errors, misinformation, or misprints, and they shall be held totally harmless from any damages arising from reliance upon this data. This data is provided exclusively for consumers' personal, non-commercial use and may not be used for any purpose other than to identify prospective properties they may be interested in purchasing.



















































